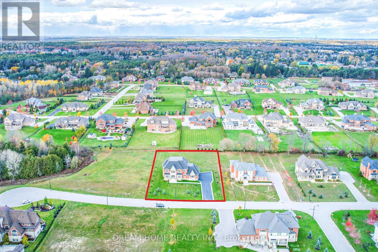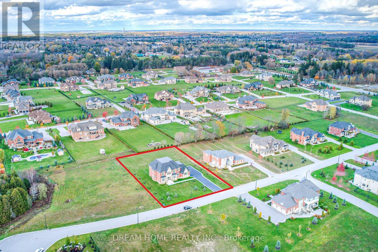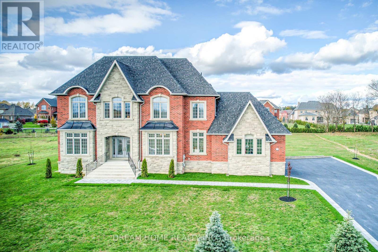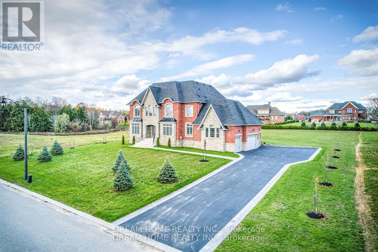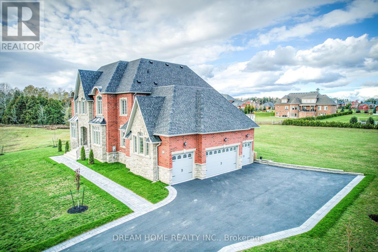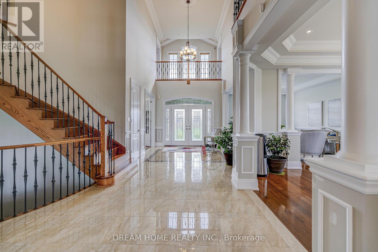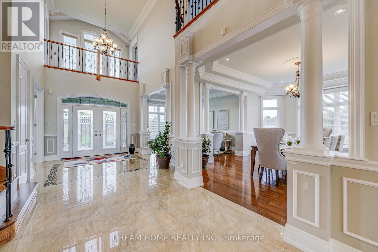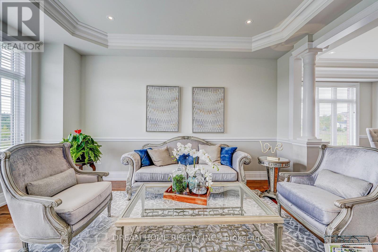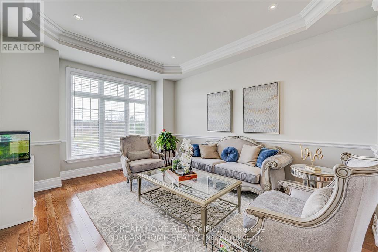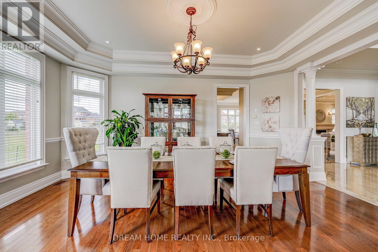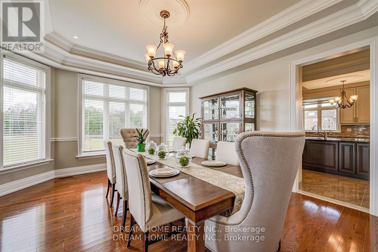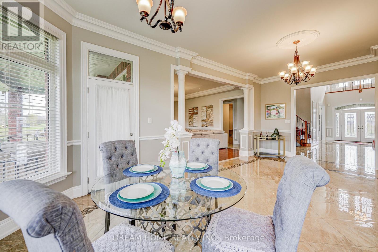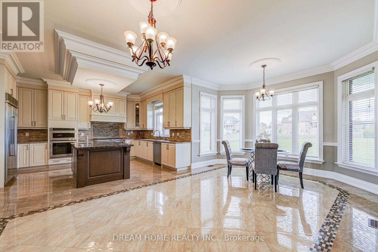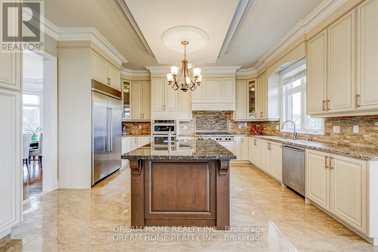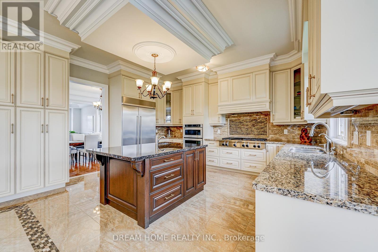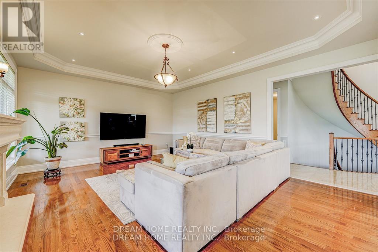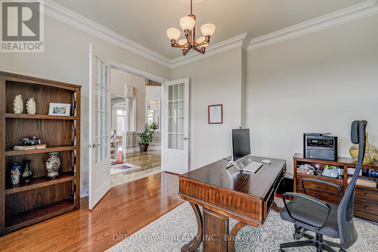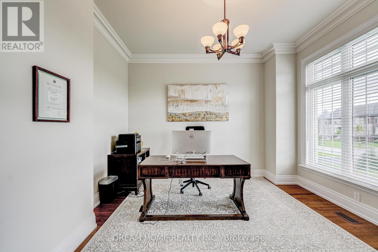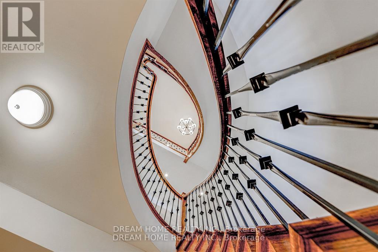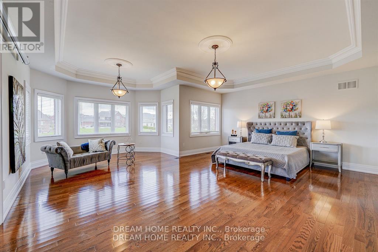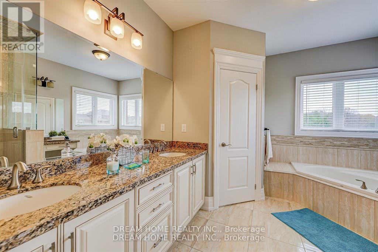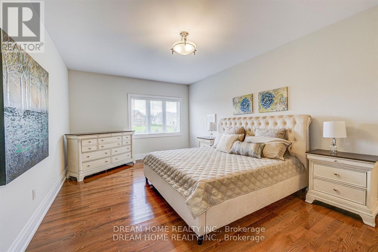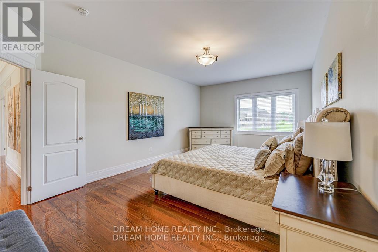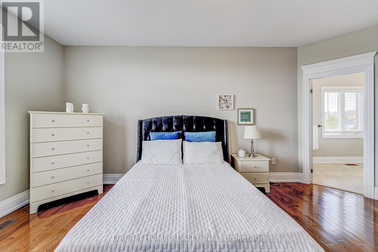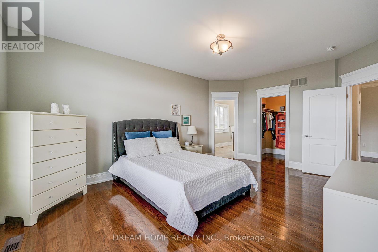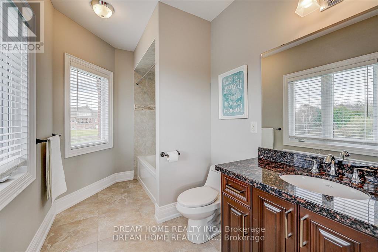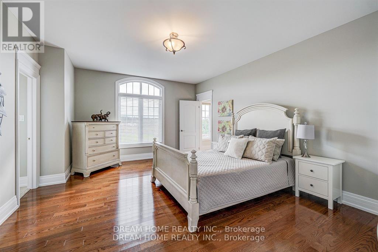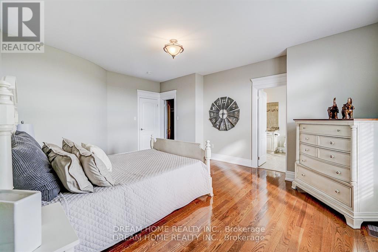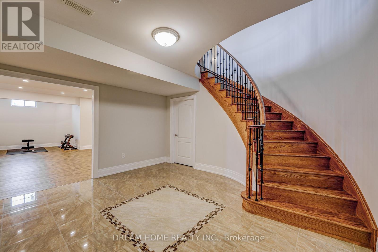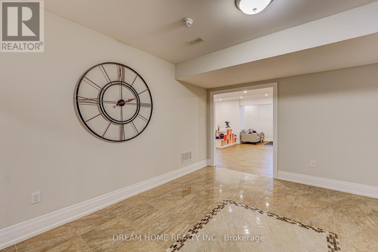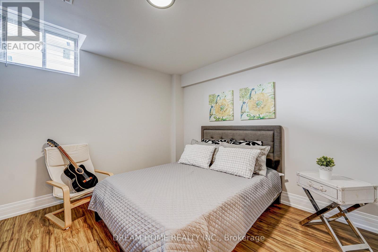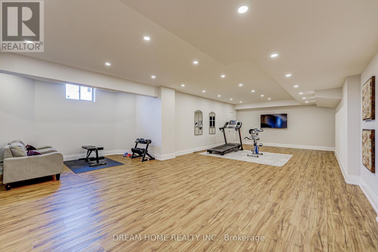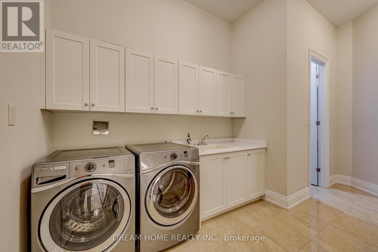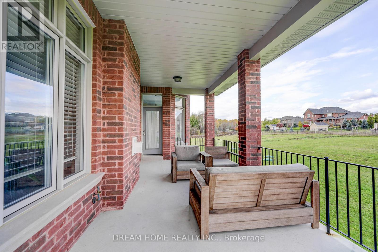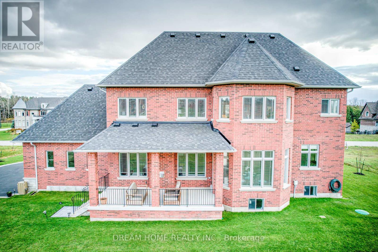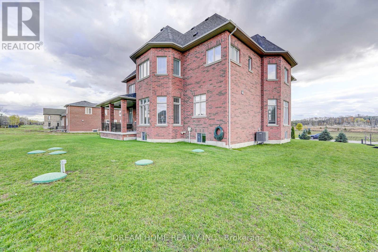6 Bedroom
6 Bathroom
Fireplace
Central Air Conditioning, Air Exchanger
Forced Air
$3,795,000
Welcome To the luxury 5012+2506 sqft European-style Customer build mansion In Ballantrae . It features 6 beds, 6 baths, and an epoxy-floored 5-car garage. The entrance soars 20 ft, with 10 ft ceilings on the main floor and 9 ft on the second. The Spacious kitchen boasts top-of-the-line appliances. Step outside to the porch with breathtaking views. The basement is fully finished with a bedroom, media room, play area, and exercise space. Easy access to the 404 and Ballantrae Golf Club. Virtual tour available. **** EXTRAS **** Finished 5 Car Garage. Please See Virtual Tour For More Video And Pictures** (id:27910)
Property Details
|
MLS® Number
|
N8184742 |
|
Property Type
|
Single Family |
|
Community Name
|
Ballantrae |
|
Features
|
Carpet Free |
|
Parking Space Total
|
15 |
Building
|
Bathroom Total
|
6 |
|
Bedrooms Above Ground
|
5 |
|
Bedrooms Below Ground
|
1 |
|
Bedrooms Total
|
6 |
|
Appliances
|
Central Vacuum, Garage Door Opener Remote(s), Oven - Built-in, Water Softener, Dishwasher, Dryer, Microwave, Refrigerator, Stove, Washer, Window Coverings |
|
Basement Development
|
Finished |
|
Basement Type
|
N/a (finished) |
|
Construction Style Attachment
|
Detached |
|
Cooling Type
|
Central Air Conditioning, Air Exchanger |
|
Exterior Finish
|
Brick, Stone |
|
Fireplace Present
|
Yes |
|
Foundation Type
|
Concrete |
|
Heating Fuel
|
Natural Gas |
|
Heating Type
|
Forced Air |
|
Stories Total
|
2 |
|
Type
|
House |
|
Utility Water
|
Municipal Water |
Parking
Land
|
Acreage
|
No |
|
Sewer
|
Septic System |
|
Size Irregular
|
154 X 225 Ft |
|
Size Total Text
|
154 X 225 Ft|1/2 - 1.99 Acres |
Rooms
| Level |
Type |
Length |
Width |
Dimensions |
|
Second Level |
Primary Bedroom |
7.25 m |
6.71 m |
7.25 m x 6.71 m |
|
Second Level |
Bedroom 2 |
6.1 m |
3.9 m |
6.1 m x 3.9 m |
|
Second Level |
Bedroom 3 |
5.61 m |
3.96 m |
5.61 m x 3.96 m |
|
Second Level |
Bedroom 4 |
5.67 m |
3.96 m |
5.67 m x 3.96 m |
|
Basement |
Media |
|
|
Measurements not available |
|
Basement |
Recreational, Games Room |
|
|
Measurements not available |
|
Basement |
Bedroom |
|
|
Measurements not available |
|
Main Level |
Living Room |
5.06 m |
3.96 m |
5.06 m x 3.96 m |
|
Main Level |
Family Room |
6.4 m |
5.06 m |
6.4 m x 5.06 m |
|
Main Level |
Dining Room |
5.79 m |
4.57 m |
5.79 m x 4.57 m |
|
Main Level |
Kitchen |
5.06 m |
3.96 m |
5.06 m x 3.96 m |
|
Main Level |
Bedroom 5 |
3.96 m |
3.96 m |
3.96 m x 3.96 m |

