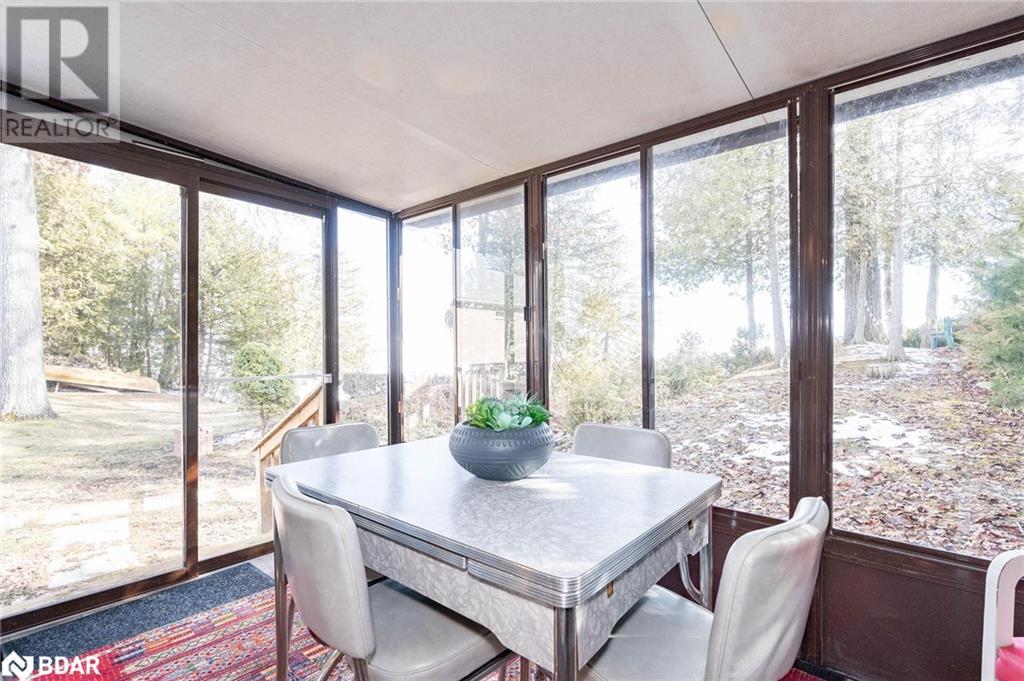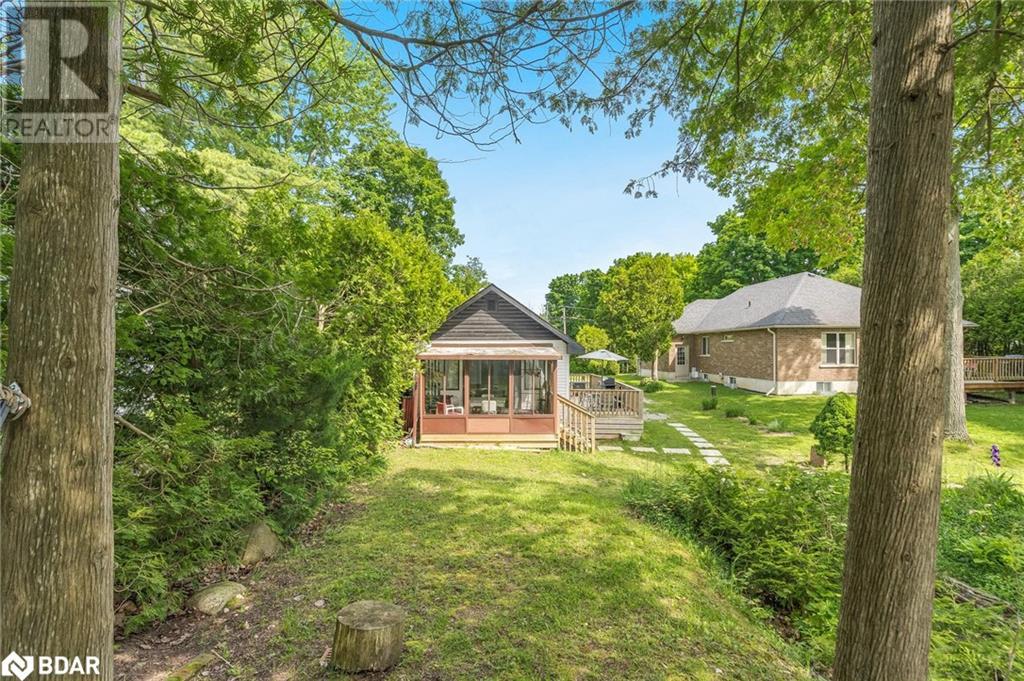2 Bedroom
1 Bathroom
660 sqft
Bungalow
Fireplace
Central Air Conditioning
Forced Air
Waterfront
$1,050,000
Top 5 Reasons You Will Love This Home: 1) Fully renovated lakeside retreat with direct access to 50 feet of waterfrontage on beautiful Lake Simcoe, perfect for boating, swimming, and other summer activities 2) Open-concept living space featuring a bright kitchen with pot lighting seamlessly flowing into a cozy living room with a gas fireplace 3) Enjoy your morning coffee or unwind with a good book in the delightful 3-season sunroom, offering picturesque water views and complete with a walkout to the back deck and treed backyard 4) Two sizeable bedrooms and a 3-piece bathroom with a glass-walled shower offer a turn-key experience with additional updates ensuring peace of mind, including a brand new furnace (2023), central air conditioning, a new roof and kitchen electrical panel (both installed in 2019), and natural gas service 5) Situated in a rural location, this retreat is a short commute to Barrie and Orillia and just over an hour's drive to Toronto, making it perfect for commuters. Age 67. Visit our website for more detailed information. (id:27910)
Property Details
|
MLS® Number
|
40598621 |
|
Property Type
|
Single Family |
|
Communication Type
|
High Speed Internet |
|
Features
|
Crushed Stone Driveway, Country Residential |
|
Parking Space Total
|
7 |
|
View Type
|
View Of Water |
|
Water Front Name
|
Lake Simcoe |
|
Water Front Type
|
Waterfront |
Building
|
Bathroom Total
|
1 |
|
Bedrooms Above Ground
|
2 |
|
Bedrooms Total
|
2 |
|
Appliances
|
Dryer, Microwave, Refrigerator, Stove, Washer |
|
Architectural Style
|
Bungalow |
|
Basement Development
|
Unfinished |
|
Basement Type
|
Crawl Space (unfinished) |
|
Constructed Date
|
1957 |
|
Construction Style Attachment
|
Detached |
|
Cooling Type
|
Central Air Conditioning |
|
Exterior Finish
|
Other |
|
Fireplace Present
|
Yes |
|
Fireplace Total
|
1 |
|
Heating Type
|
Forced Air |
|
Stories Total
|
1 |
|
Size Interior
|
660 Sqft |
|
Type
|
House |
|
Utility Water
|
Drilled Well |
Land
|
Access Type
|
Water Access, Road Access, Highway Nearby |
|
Acreage
|
No |
|
Sewer
|
Municipal Sewage System |
|
Size Depth
|
149 Ft |
|
Size Frontage
|
50 Ft |
|
Size Total Text
|
Under 1/2 Acre |
|
Surface Water
|
Lake |
|
Zoning Description
|
Sr |
Rooms
| Level |
Type |
Length |
Width |
Dimensions |
|
Second Level |
Loft |
|
|
14'7'' x 8'8'' |
|
Main Level |
3pc Bathroom |
|
|
Measurements not available |
|
Main Level |
Bedroom |
|
|
9'10'' x 7'6'' |
|
Main Level |
Primary Bedroom |
|
|
9'11'' x 7'5'' |
|
Main Level |
Sunroom |
|
|
11'9'' x 7'11'' |
|
Main Level |
Living Room |
|
|
12'11'' x 10'9'' |
|
Main Level |
Kitchen |
|
|
12'11'' x 4'7'' |
Utilities
|
Cable
|
Available |
|
Electricity
|
Available |
|
Natural Gas
|
Available |


























