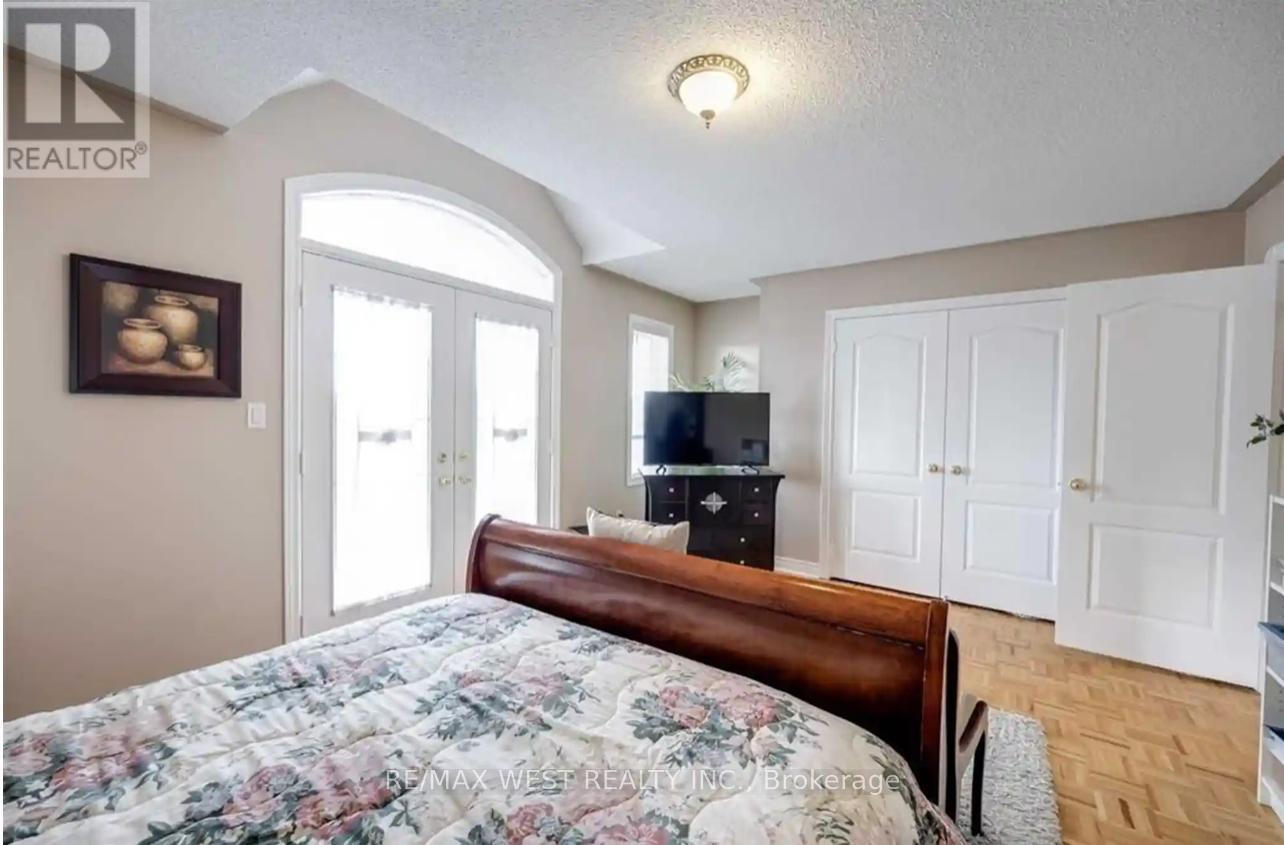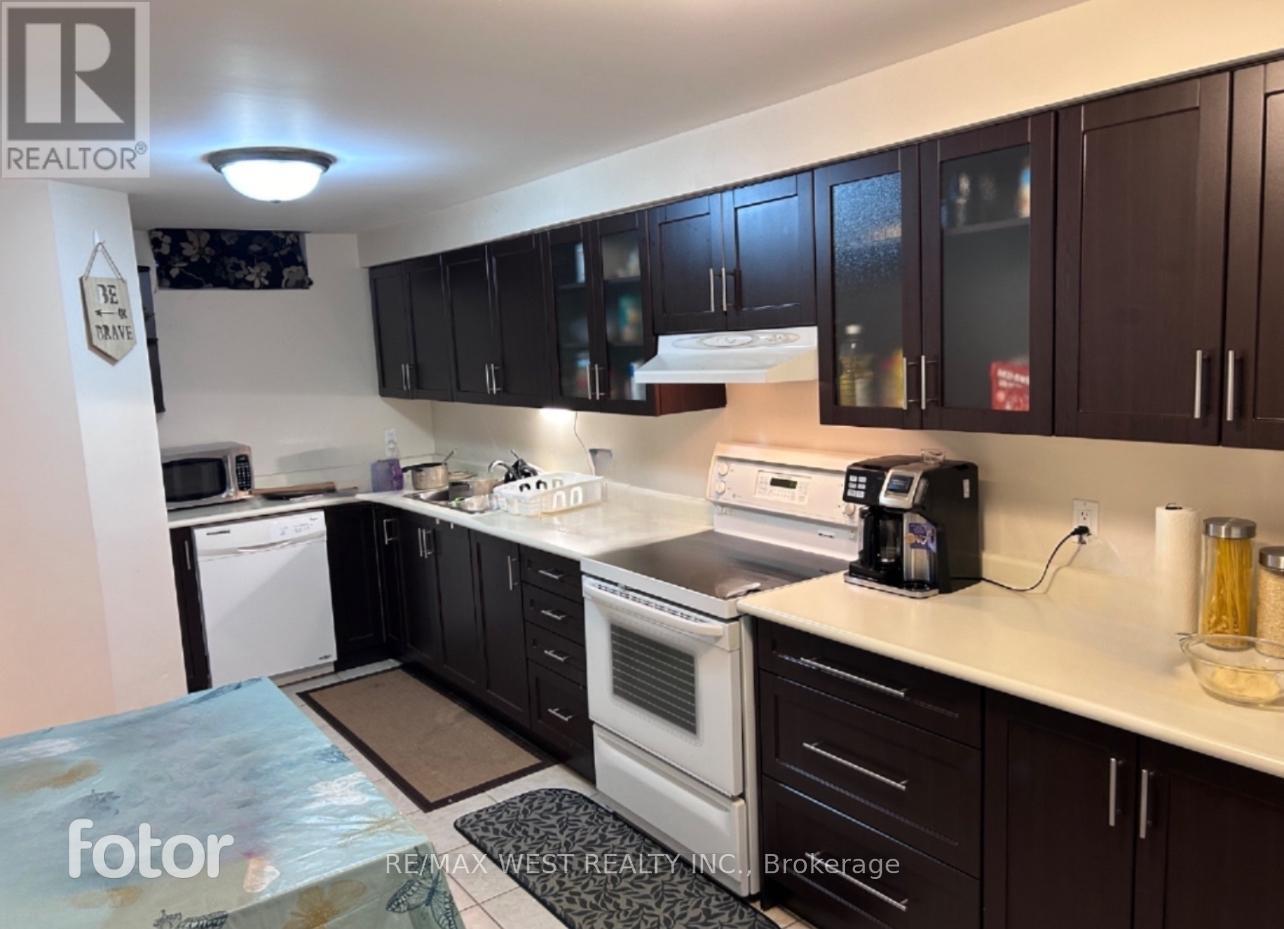5 Bedroom
4 Bathroom
Fireplace
Central Air Conditioning
Forced Air
$1,649,000
Welcome to this spacious home situated on a corner lot across from a park and just a short walk from the quaint Kleinburg Village. This 2-storey detached house offers nearly 3000 sq. ft. of living space, providing ample room for the whole family. The main floor features a welcoming living room, a family room with a fireplace, a library, a den, and a laundry area. The highlight is the eat-in kitchen, complete with a breakfast area, abundant counter space, and ample storage. The upper floor includes the primary bedroom with a large walk-in closet and a luxurious 5-piece ensuite. The three additional bedrooms are bright and sizeable with generous closets. The property also includes a fully finished basement apartment with separate entrance that can be used as an in-law suite or potential rental. The house has 2-car attached garage and driveway parking. The back porch offers a beautiful view of the ravine adjacent to the property. All furniture is negotiable. **** EXTRAS **** 2 Fridges, 2 Stoves, 2 Dishwashers, Washer and Dryer, All ELF\"s, All Window Coverings and Blinds. (id:27910)
Property Details
|
MLS® Number
|
N8456110 |
|
Property Type
|
Single Family |
|
Community Name
|
Sonoma Heights |
|
Parking Space Total
|
6 |
Building
|
Bathroom Total
|
4 |
|
Bedrooms Above Ground
|
4 |
|
Bedrooms Below Ground
|
1 |
|
Bedrooms Total
|
5 |
|
Appliances
|
Central Vacuum |
|
Basement Features
|
Apartment In Basement, Separate Entrance |
|
Basement Type
|
N/a |
|
Construction Style Attachment
|
Detached |
|
Cooling Type
|
Central Air Conditioning |
|
Exterior Finish
|
Brick |
|
Fireplace Present
|
Yes |
|
Heating Fuel
|
Natural Gas |
|
Heating Type
|
Forced Air |
|
Stories Total
|
2 |
|
Type
|
House |
|
Utility Water
|
Municipal Water |
Parking
Land
|
Acreage
|
No |
|
Sewer
|
Sanitary Sewer |
|
Size Irregular
|
50.86 X 105 Ft |
|
Size Total Text
|
50.86 X 105 Ft |
Rooms
| Level |
Type |
Length |
Width |
Dimensions |
|
Second Level |
Primary Bedroom |
6.35 m |
4.47 m |
6.35 m x 4.47 m |
|
Second Level |
Bedroom 2 |
4.11 m |
3.35 m |
4.11 m x 3.35 m |
|
Second Level |
Bedroom 3 |
5.03 m |
4.27 m |
5.03 m x 4.27 m |
|
Second Level |
Bedroom 4 |
3.96 m |
3.35 m |
3.96 m x 3.35 m |
|
Basement |
Living Room |
8.65 m |
4.35 m |
8.65 m x 4.35 m |
|
Basement |
Bedroom 5 |
5.96 m |
3.66 m |
5.96 m x 3.66 m |
|
Basement |
Kitchen |
2.54 m |
6.43 m |
2.54 m x 6.43 m |
|
Main Level |
Kitchen |
4.574 m |
2.74 m |
4.574 m x 2.74 m |
|
Main Level |
Eating Area |
3.66 m |
2.95 m |
3.66 m x 2.95 m |
|
Main Level |
Family Room |
6.15 m |
3.66 m |
6.15 m x 3.66 m |
|
Main Level |
Living Room |
3.66 m |
2.44 m |
3.66 m x 2.44 m |































