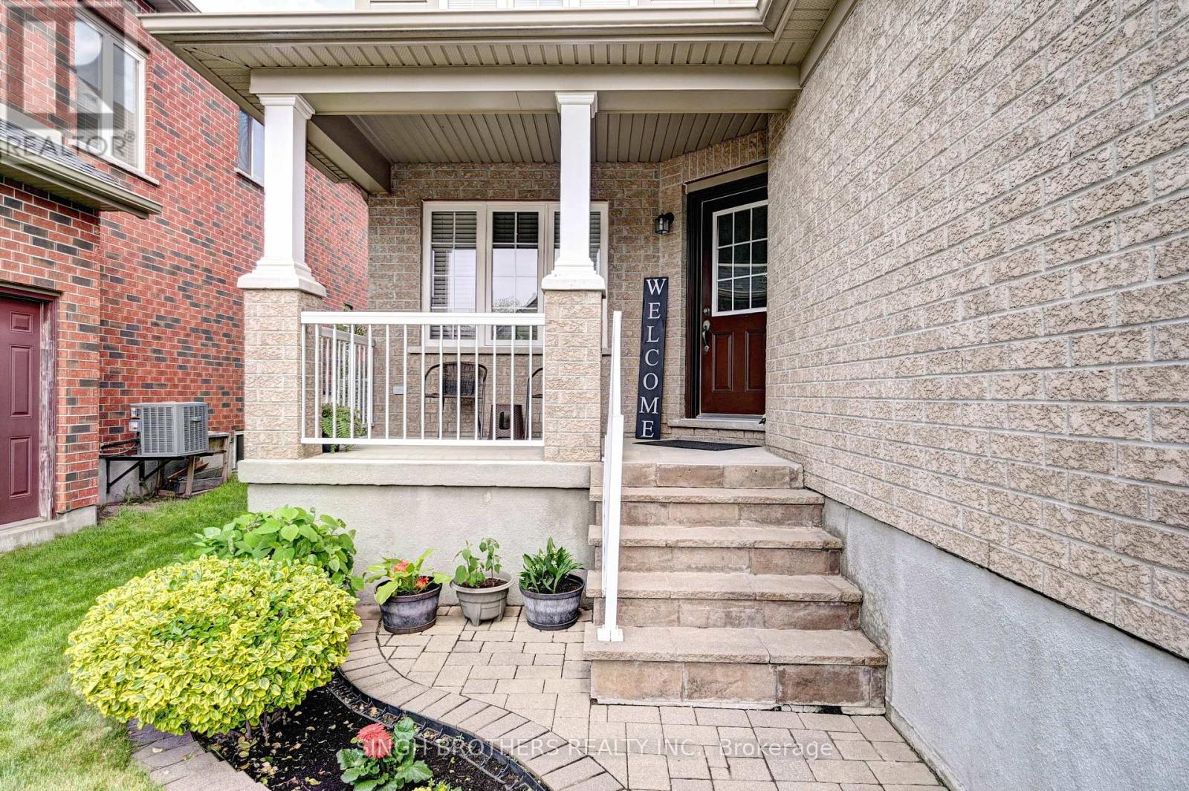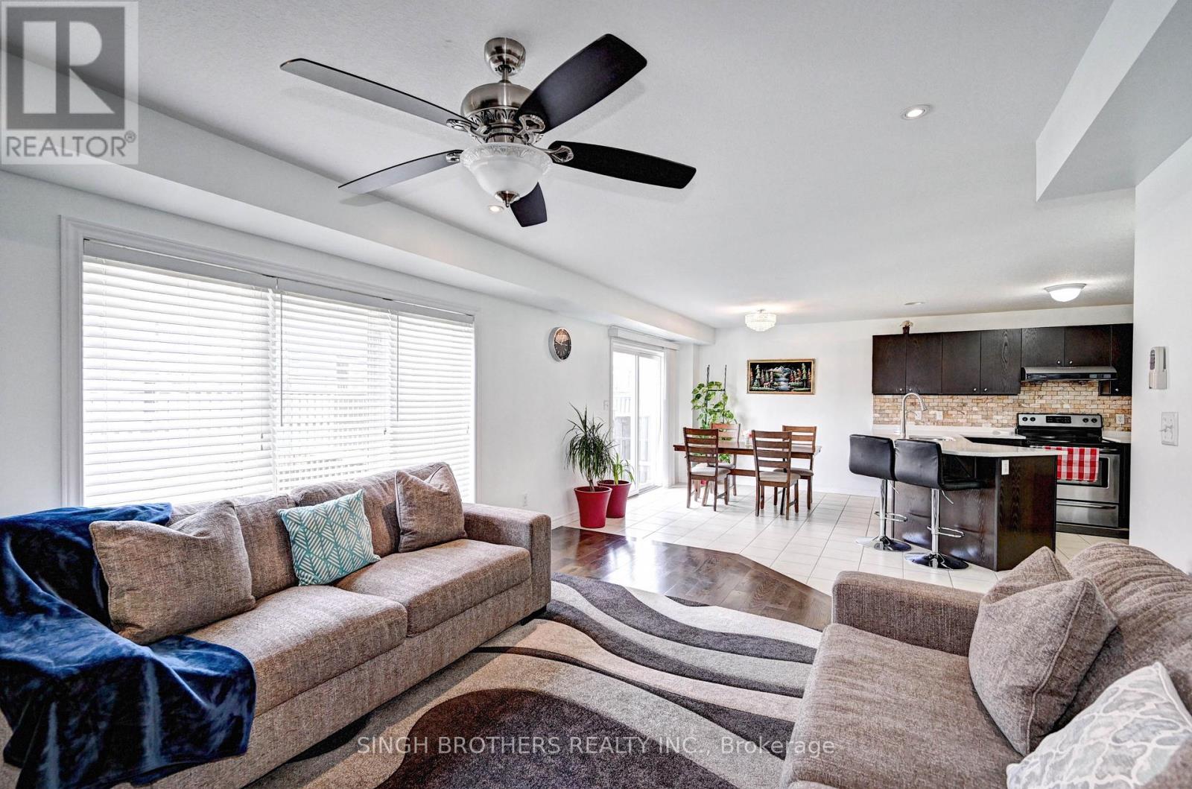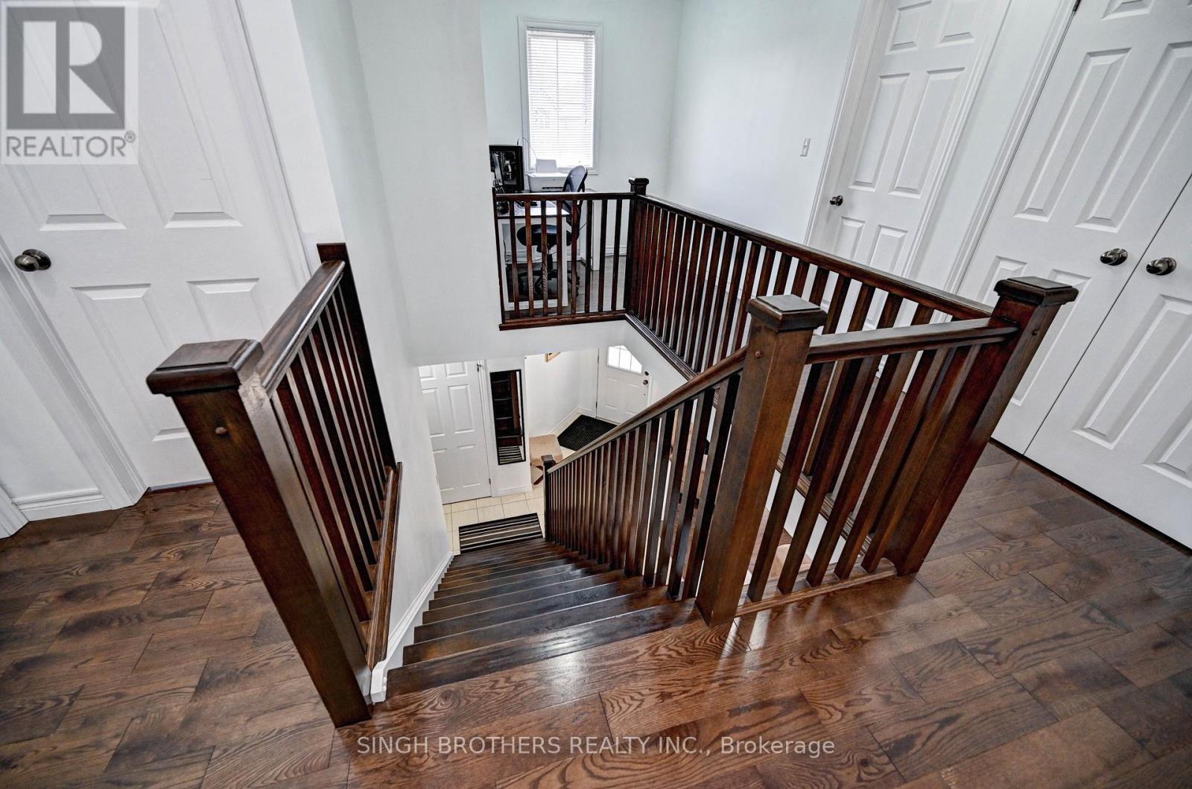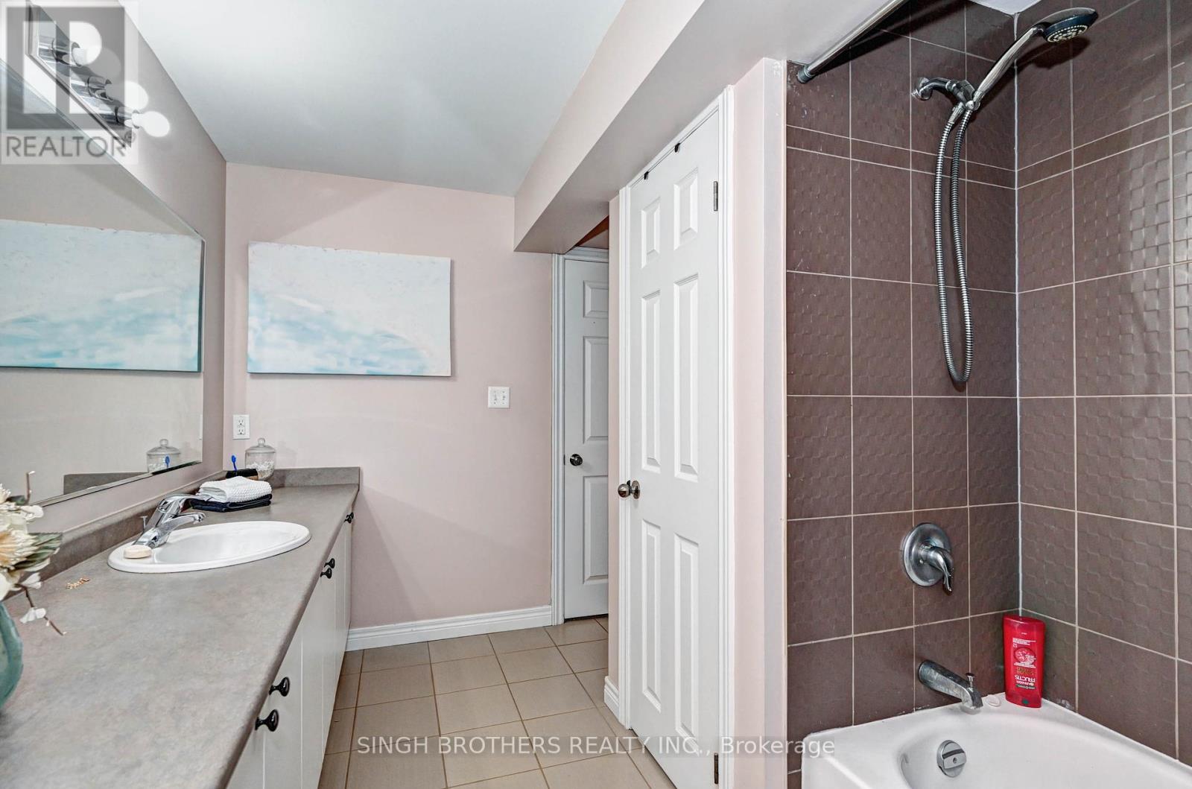4 Bedroom
4 Bathroom
Fireplace
Central Air Conditioning
Forced Air
$999,999
A very well maintained 3+1bedroom home is ideal for families of all sizes. Main floor features an inviting foyer leading to living & dining area, bathed in natural light from large windows. Upgraded kitchen is a chef's dream, quartz countertops stainless steel appliances. Upstairs, you will find 3 generous bedrooms, including an elegant primary suite w/walk-in closet & ensuite bathroom. The additional full bathroom serves the remaining bedrooms. The fully finished basement is an excellent space for entertaining, offering a recreation room, additional bedroom, & four-piece bathroom. Step outside to discover a two-tier deck, perfect for enjoying summer gatherings (id:27910)
Property Details
|
MLS® Number
|
X8369138 |
|
Property Type
|
Single Family |
|
Amenities Near By
|
Beach, Park |
|
Features
|
Ravine, Sump Pump, In-law Suite |
|
Parking Space Total
|
6 |
|
Structure
|
Deck |
Building
|
Bathroom Total
|
4 |
|
Bedrooms Above Ground
|
3 |
|
Bedrooms Below Ground
|
1 |
|
Bedrooms Total
|
4 |
|
Appliances
|
Garage Door Opener Remote(s), Water Heater, Water Softener |
|
Basement Development
|
Finished |
|
Basement Features
|
Separate Entrance |
|
Basement Type
|
N/a (finished) |
|
Construction Style Attachment
|
Detached |
|
Cooling Type
|
Central Air Conditioning |
|
Exterior Finish
|
Brick, Stone |
|
Fireplace Present
|
Yes |
|
Foundation Type
|
Poured Concrete |
|
Heating Fuel
|
Natural Gas |
|
Heating Type
|
Forced Air |
|
Stories Total
|
2 |
|
Type
|
House |
|
Utility Water
|
Municipal Water |
Parking
Land
|
Acreage
|
No |
|
Land Amenities
|
Beach, Park |
|
Sewer
|
Sanitary Sewer |
|
Size Irregular
|
39.37 X 113.19 Ft |
|
Size Total Text
|
39.37 X 113.19 Ft|under 1/2 Acre |
Rooms
| Level |
Type |
Length |
Width |
Dimensions |
|
Second Level |
Primary Bedroom |
5.76 m |
3.48 m |
5.76 m x 3.48 m |
|
Second Level |
Bedroom 2 |
3.38 m |
3.05 m |
3.38 m x 3.05 m |
|
Second Level |
Bedroom 3 |
3.38 m |
2.78 m |
3.38 m x 2.78 m |
|
Second Level |
Laundry Room |
2.76 m |
2.13 m |
2.76 m x 2.13 m |
|
Basement |
Bedroom |
5.7 m |
4.01 m |
5.7 m x 4.01 m |
|
Basement |
Kitchen |
3.4 m |
3.1 m |
3.4 m x 3.1 m |
|
Main Level |
Family Room |
5.36 m |
3.84 m |
5.36 m x 3.84 m |
|
Main Level |
Living Room |
5.52 m |
3.54 m |
5.52 m x 3.54 m |
|
Main Level |
Kitchen |
7.62 m |
5.63 m |
7.62 m x 5.63 m |
|
Main Level |
Dining Room |
3.54 m |
5.52 m |
3.54 m x 5.52 m |
|
Main Level |
Pantry |
1.6 m |
2.1 m |
1.6 m x 2.1 m |





































