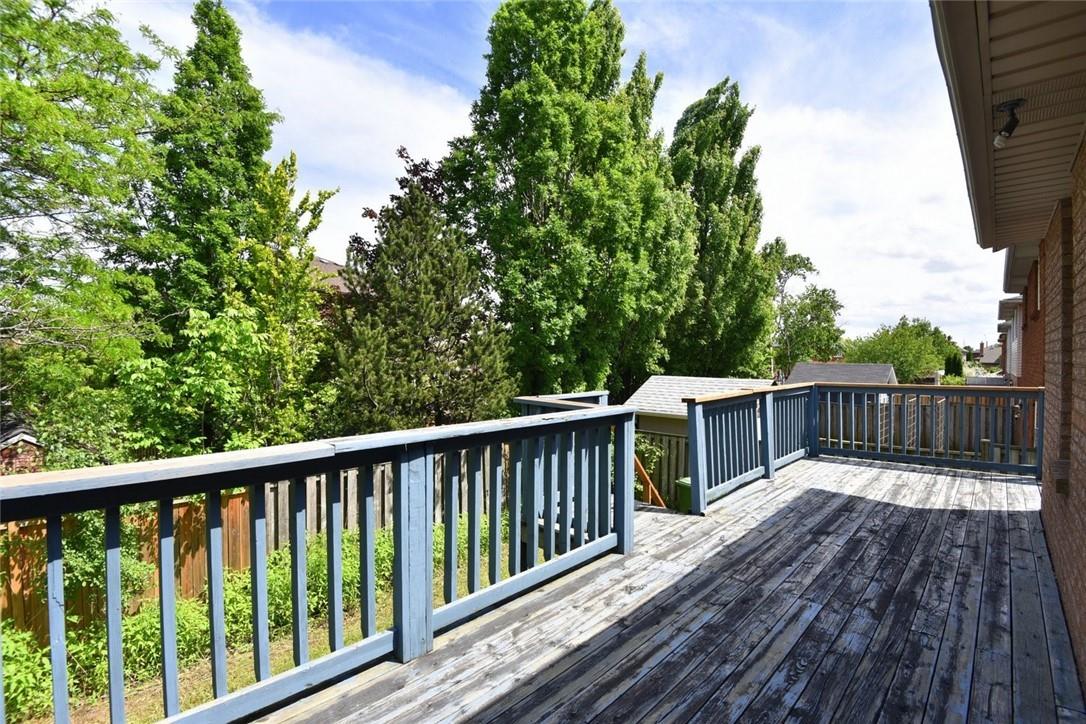3 Bedroom
2 Bathroom
2103 sqft
2 Level
Fireplace
Central Air Conditioning
Forced Air
$939,000
2 storey on a quiet cul de sac. in a much wanted central Mountain location. Close to all amenities including shopping, schools, parks, library, public transit, close to highways. Large primary bdrm with ensuite and walk in closet. Main floor laundry rm. Finished recroom with bar. Separate entrance from basement recroom. 1% reduction to Co-operating Realtor commission if buyer/Buyer's family member is shown by Listing Brokerage and then brings successful offer, Open Houses Excluded. (id:27910)
Property Details
|
MLS® Number
|
H4195644 |
|
Property Type
|
Single Family |
|
Amenities Near By
|
Hospital, Public Transit, Schools |
|
Community Features
|
Quiet Area |
|
Equipment Type
|
Water Heater |
|
Features
|
Park Setting, Park/reserve, Double Width Or More Driveway |
|
Parking Space Total
|
5 |
|
Rental Equipment Type
|
Water Heater |
Building
|
Bathroom Total
|
2 |
|
Bedrooms Above Ground
|
3 |
|
Bedrooms Total
|
3 |
|
Appliances
|
Central Vacuum, Dishwasher, Dryer, Refrigerator, Stove, Washer |
|
Architectural Style
|
2 Level |
|
Basement Development
|
Finished |
|
Basement Type
|
Full (finished) |
|
Constructed Date
|
1988 |
|
Construction Style Attachment
|
Detached |
|
Cooling Type
|
Central Air Conditioning |
|
Exterior Finish
|
Brick |
|
Fireplace Fuel
|
Wood |
|
Fireplace Present
|
Yes |
|
Fireplace Type
|
Other - See Remarks |
|
Foundation Type
|
Poured Concrete |
|
Half Bath Total
|
1 |
|
Heating Fuel
|
Natural Gas |
|
Heating Type
|
Forced Air |
|
Stories Total
|
2 |
|
Size Exterior
|
2103 Sqft |
|
Size Interior
|
2103 Sqft |
|
Type
|
House |
|
Utility Water
|
Municipal Water |
Parking
Land
|
Acreage
|
No |
|
Land Amenities
|
Hospital, Public Transit, Schools |
|
Sewer
|
Municipal Sewage System |
|
Size Depth
|
100 Ft |
|
Size Frontage
|
40 Ft |
|
Size Irregular
|
40.03 X 100.07 |
|
Size Total Text
|
40.03 X 100.07|under 1/2 Acre |
Rooms
| Level |
Type |
Length |
Width |
Dimensions |
|
Second Level |
Ensuite |
|
|
8' '' x 6' '' |
|
Second Level |
4pc Bathroom |
|
|
8' 6'' x 5' 6'' |
|
Second Level |
Bedroom |
|
|
9' '' x 7' 6'' |
|
Second Level |
Bedroom |
|
|
12' 6'' x 10' '' |
|
Second Level |
Primary Bedroom |
|
|
22' 6'' x 10' '' |
|
Basement |
Recreation Room |
|
|
22' '' x 10' '' |
|
Ground Level |
Laundry Room |
|
|
8' '' x 5' '' |
|
Ground Level |
2pc Bathroom |
|
|
7' '' x 5' '' |
|
Ground Level |
Family Room |
|
|
22' 10'' x 11' 9'' |
|
Ground Level |
Eat In Kitchen |
|
|
18' 9'' x 10' '' |
|
Ground Level |
Dining Room |
|
|
14' '' x 10' '' |
|
Ground Level |
Living Room |
|
|
13' '' x 10' '' |


























