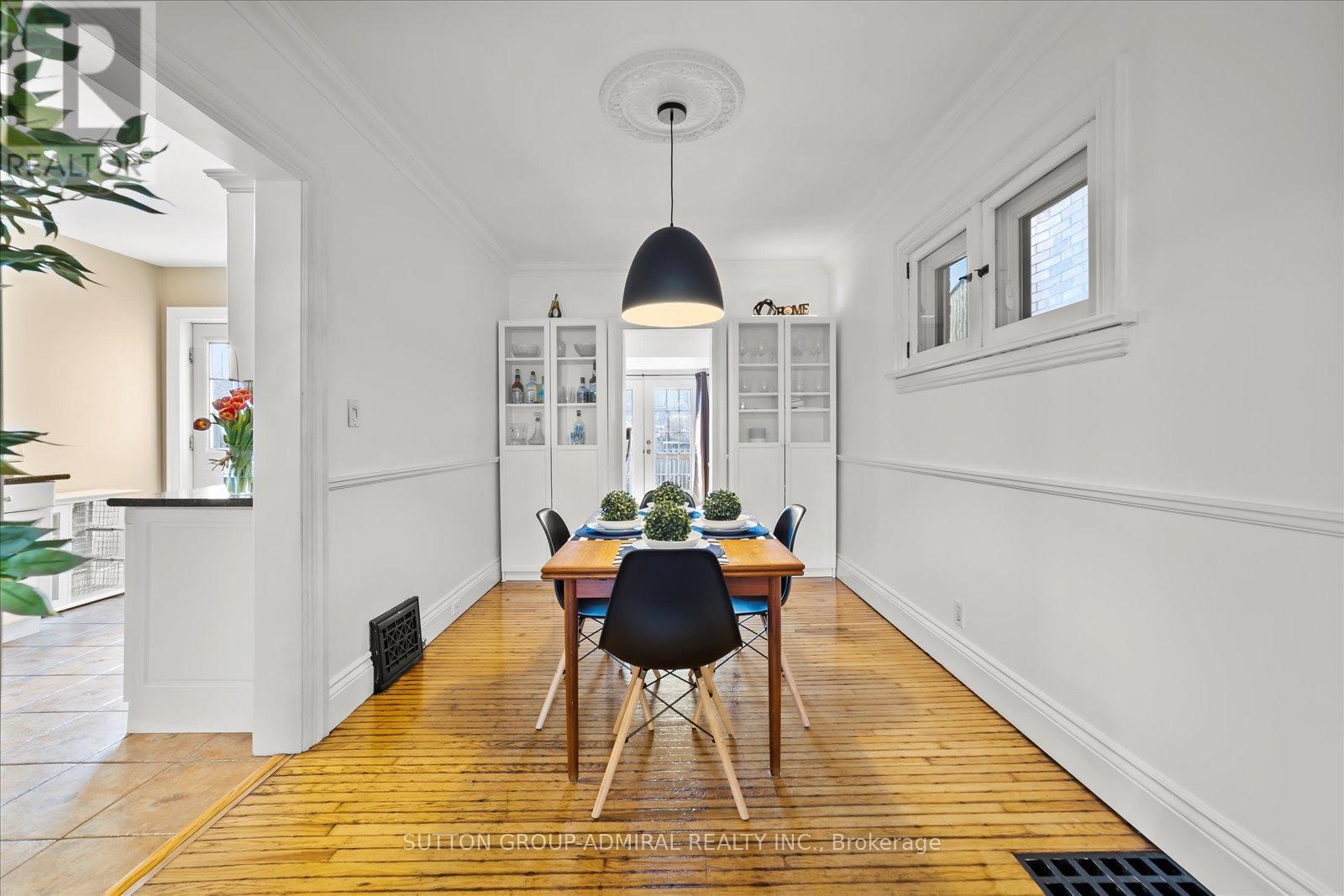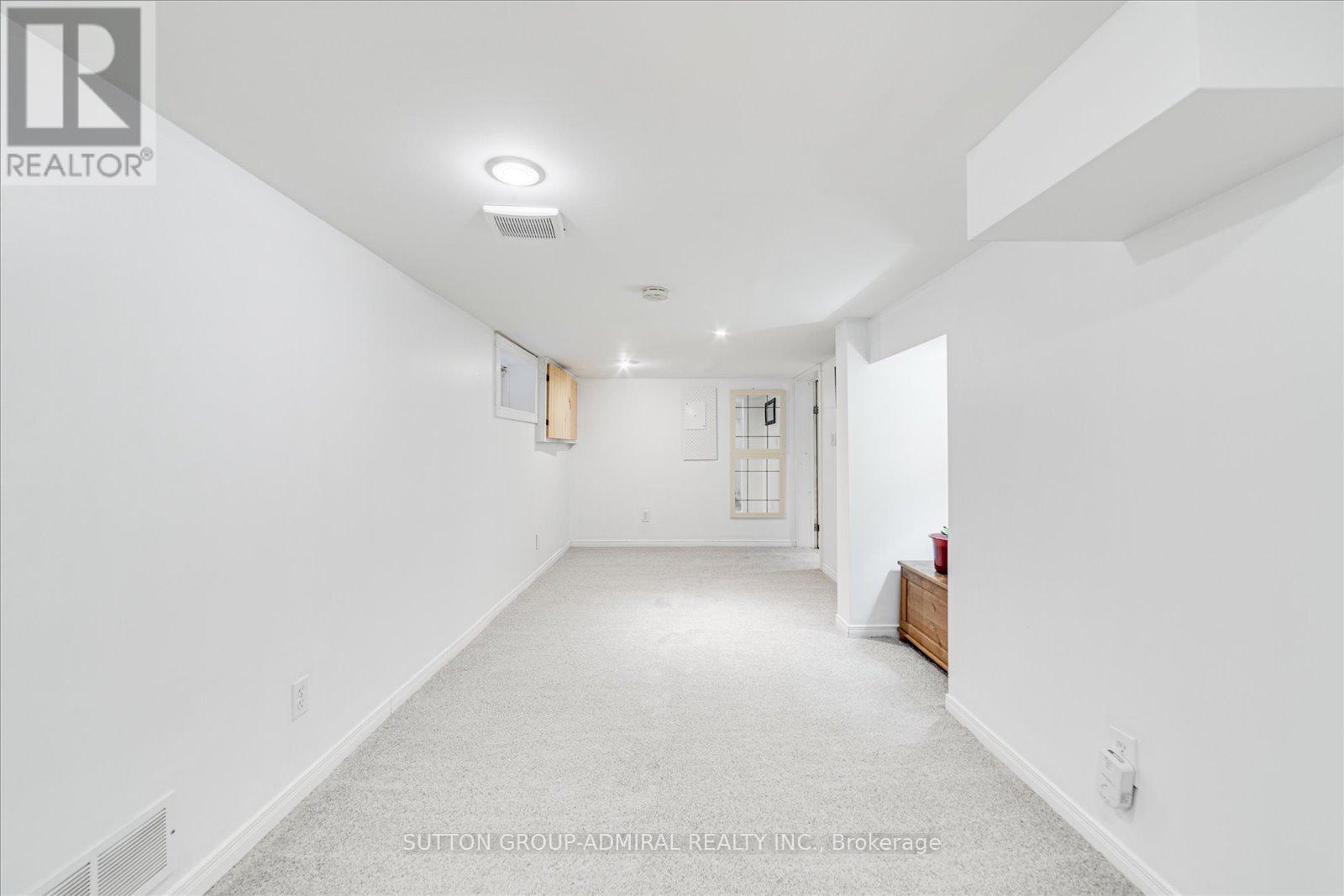4 Bedroom
3 Bathroom
Central Air Conditioning
Forced Air
$3,300 Monthly
Located on One of The BEst Streets Of O'Neil In A Family Oriented Neighborhood, Close To Highly Rated Dr. S.J. Phillips & O'Neil Schools, Parks, Hospital, Shopping & Bus-Station. The House Features Bright Living/Dining Room With Bay Window, a Bright & Sunfilled Sunroom, Large Kitchen, Good Size Deck , Green Back Yard W/Trees. Upstairs Ofers 3 Large, Bright Bedrooms & A Full Bathroom. 3rd Floor Is A Huge Storage. Basement Large Rec Room, Bath Room & Shower W/Seperate Entrance. **** EXTRAS **** Fridge, Washer, Dryer, Washing Machine, Microwave, All Elf's, Tank-Less Hot Water Heater. (id:27910)
Property Details
|
MLS® Number
|
E8488016 |
|
Property Type
|
Single Family |
|
Community Name
|
O'Neill |
|
Parking Space Total
|
3 |
Building
|
Bathroom Total
|
3 |
|
Bedrooms Above Ground
|
3 |
|
Bedrooms Below Ground
|
1 |
|
Bedrooms Total
|
4 |
|
Basement Development
|
Finished |
|
Basement Features
|
Separate Entrance |
|
Basement Type
|
N/a (finished) |
|
Construction Style Attachment
|
Detached |
|
Cooling Type
|
Central Air Conditioning |
|
Exterior Finish
|
Brick |
|
Heating Fuel
|
Natural Gas |
|
Heating Type
|
Forced Air |
|
Stories Total
|
2 |
|
Type
|
House |
|
Utility Water
|
Municipal Water |
Land
|
Acreage
|
No |
|
Sewer
|
Sanitary Sewer |
Rooms
| Level |
Type |
Length |
Width |
Dimensions |
|
Second Level |
Bedroom |
4.53 m |
2.69 m |
4.53 m x 2.69 m |
|
Second Level |
Bedroom 3 |
2.91 m |
2.88 m |
2.91 m x 2.88 m |
|
Second Level |
Loft |
7.95 m |
2.88 m |
7.95 m x 2.88 m |
|
Basement |
Recreational, Games Room |
6.23 m |
2.56 m |
6.23 m x 2.56 m |
|
Main Level |
Living Room |
3.37 m |
2.86 m |
3.37 m x 2.86 m |
|
Main Level |
Dining Room |
4.2 m |
2.86 m |
4.2 m x 2.86 m |
|
Main Level |
Sunroom |
3.6 m |
2.61 m |
3.6 m x 2.61 m |
|
Main Level |
Kitchen |
4.62 m |
2.7 m |
4.62 m x 2.7 m |
|
Main Level |
Bathroom |
|
|
Measurements not available |

































