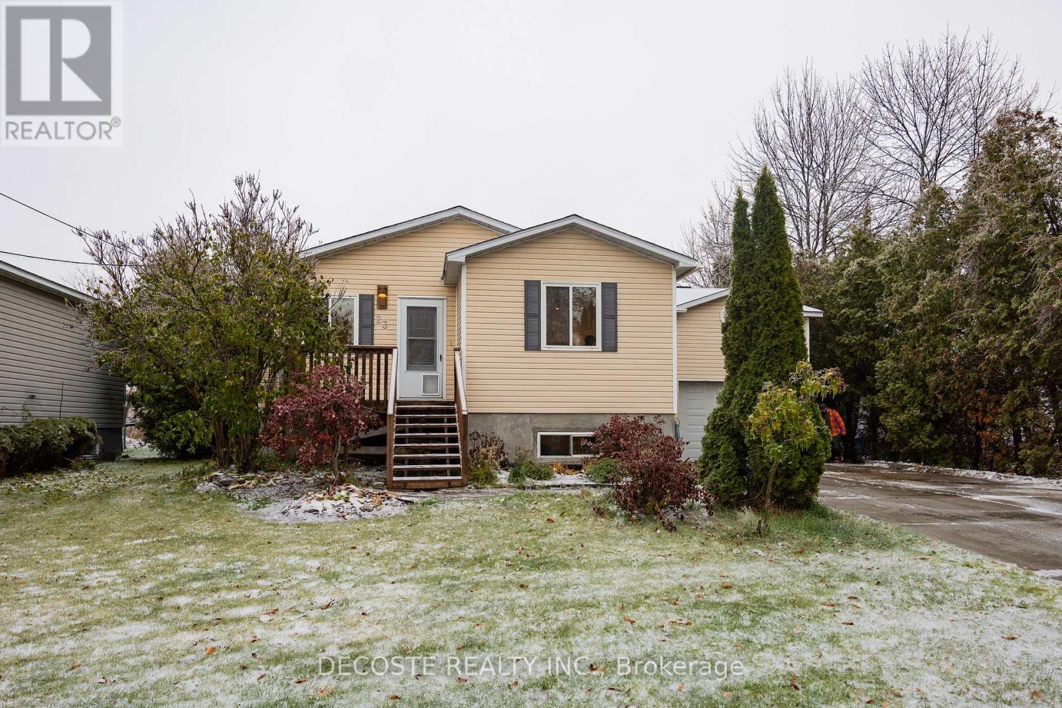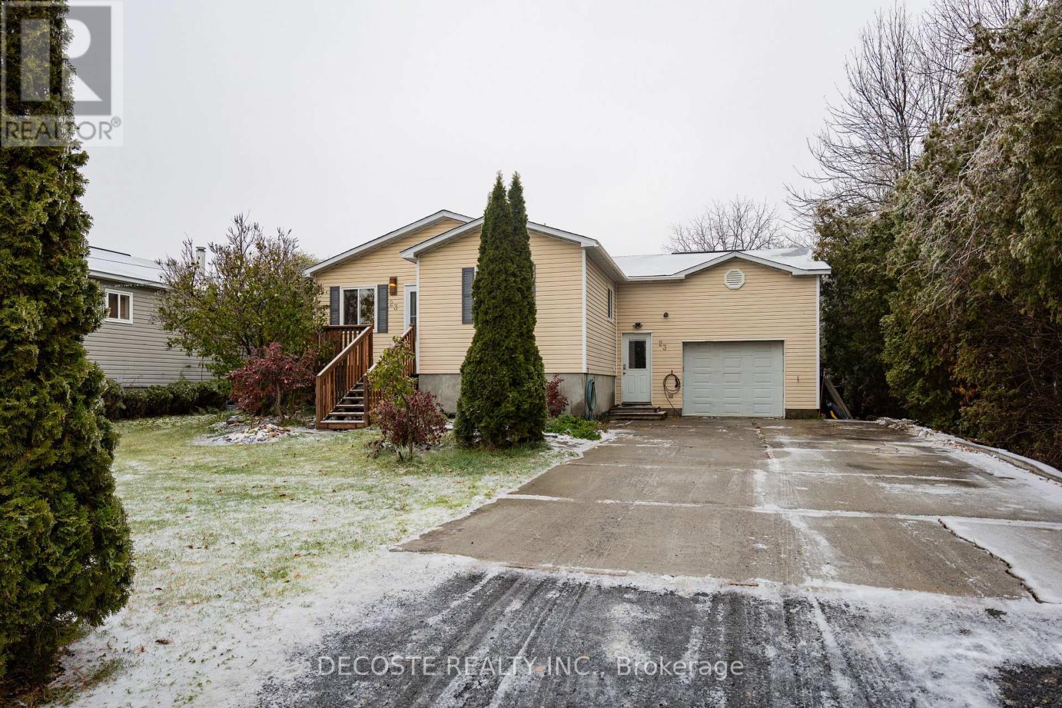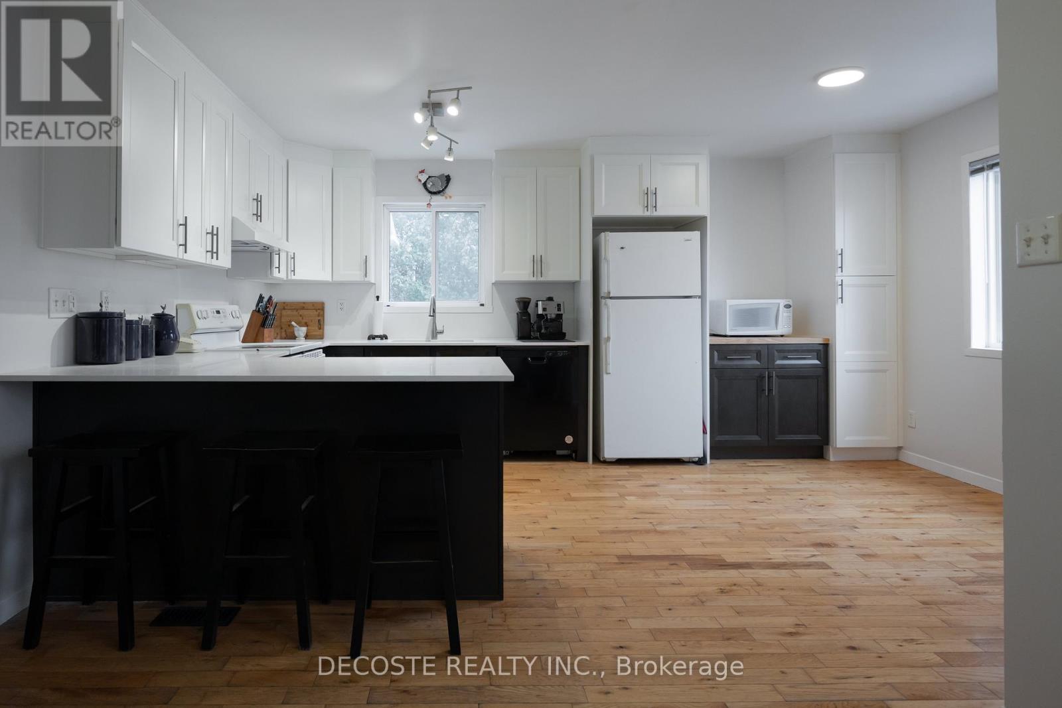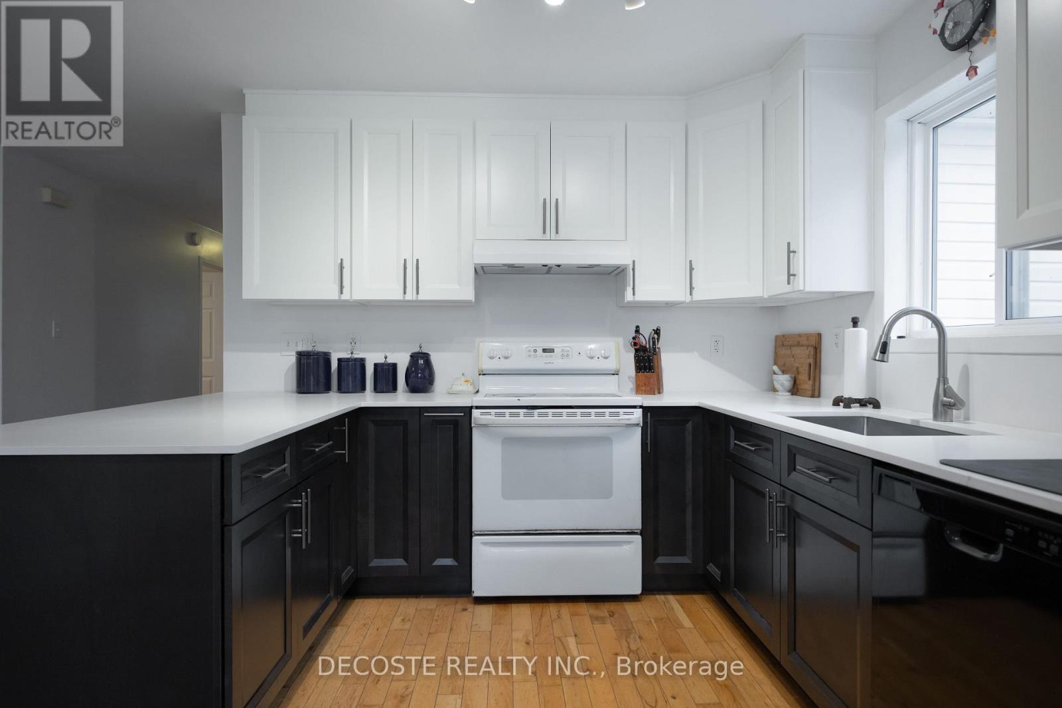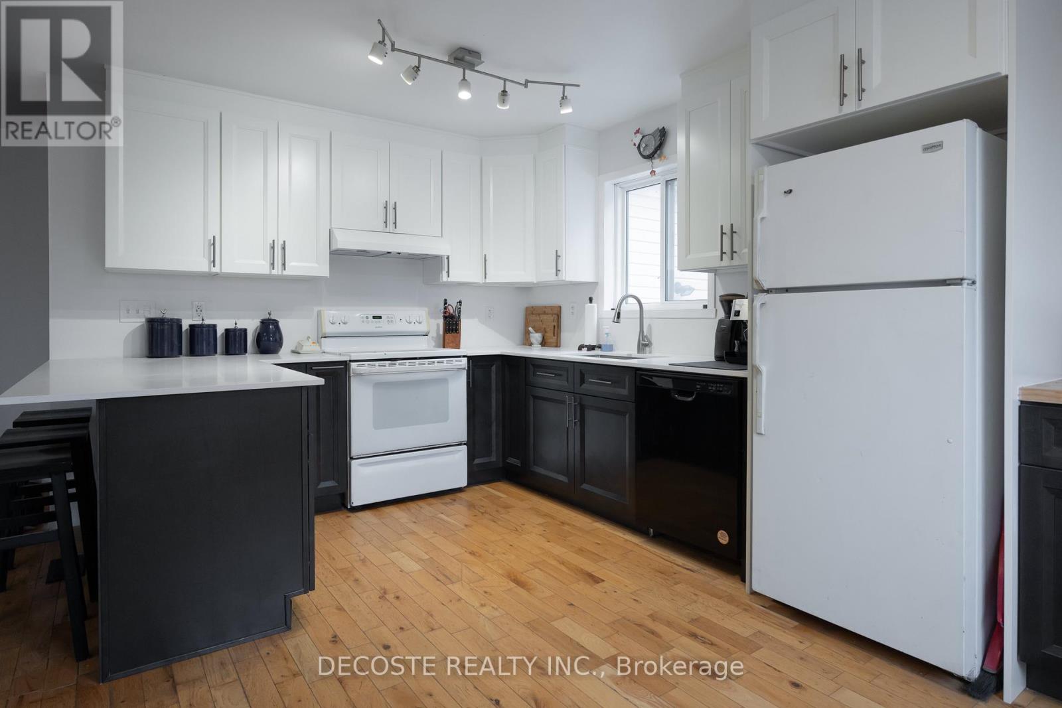ACTIVE
23 Wood Street South Glengarry, Ontario K0C 1N0
$488,000
4 Beds 2 Bath 700 - 1,100 ft<sup>2</sup>
Raised BungalowCentral Air ConditioningForced Air
Welcome to this well-maintained raised bungalow, a fantastic family home built in 2009. This move-in-ready property perfectly blends modern comfort with everyday practicality. The main level features a beautifully renovated kitchen showcasing quartz countertops and modern finishes, along with three spacious bedrooms and a full bathroom. The lower level includes an additional fourth bedroom and a spacious recreation area, ideal for family entertainment, a playroom, or a home gym. A WETT-certified wood fireplace provides cozy ambiance and efficient heating. The expansive attached garage is a true highlight, offering high ceilings, ample storage, a Level 2 (40 amp) EV charge port, and a 30 amp RV plug. The large concrete driveway provides generous parking space. Outside, unwind in your fully fenced backyard with no rear neighbours, creating a peaceful, private oasis. The screened-in patio adds a wonderful outdoor living space for warm evenings or morning coffee. The main floor and basement have both been freshly painted, and the bathrooms have been updated. Key mechanical updates include a natural gas furnace and A/C (2012) and a roof replacement in 2019, with the north side reshingled in 2025.This home has it all-privacy, functionality, and style! (id:28469)
Property Details
- MLS® Number
- X12536434
- Property Type
- Single Family
- Community Name
- 722 - Lancaster
- Parking Space Total
- 7
- Structure
- Porch
Building
- Bathroom Total
- 2
- Bedrooms Above Ground
- 3
- Bedrooms Below Ground
- 1
- Bedrooms Total
- 4
- Age
- 16 To 30 Years
- Amenities
- Fireplace(s)
- Appliances
- Garage Door Opener Remote(s), Water Heater
- Architectural Style
- Raised Bungalow
- Basement Development
- Finished
- Basement Type
- Full (finished)
- Construction Style Attachment
- Detached
- Cooling Type
- Central Air Conditioning
- Exterior Finish
- Vinyl Siding
- Fireplace Present
- Yes
- Fireplace Total
- 1
- Foundation Type
- Poured Concrete
- Heating Fuel
- Natural Gas
- Heating Type
- Forced Air
- Stories Total
- 1
- Size Interior
- 700 - 1,100 Ft<sup>2</sup>
- Type
- House
- Utility Water
- Municipal Water
Parking
Land
- Acreage
- No
- Sewer
- Sanitary Sewer
- Size Depth
- 208 Ft ,7 In
- Size Frontage
- 52 Ft ,1 In
- Size Irregular
- 52.1 X 208.6 Ft
- Size Total Text
- 52.1 X 208.6 Ft|under 1/2 Acre
- Zoning Description
- R2
Rooms
Utility Room
Basement
Recreational, Games Room
Basement
Bedroom
Basement
Bathroom
Basement
Kitchen
Main Level
Dining Room
Main Level
Living Room
Main Level
Primary Bedroom
Main Level
Bedroom
Main Level
Bedroom
Main Level
Bathroom
Main Level
Utilities
- Electricity
- Installed
- Sewer
- Installed
Neighbourhood
Cali Stadelmann
Salesperson
Decoste Realty Inc.
28 Main Street, North
Alexandria, Ontario K0C 1A0
28 Main Street, North
Alexandria, Ontario K0C 1A0
(613) 525-0325
(613) 525-0862

