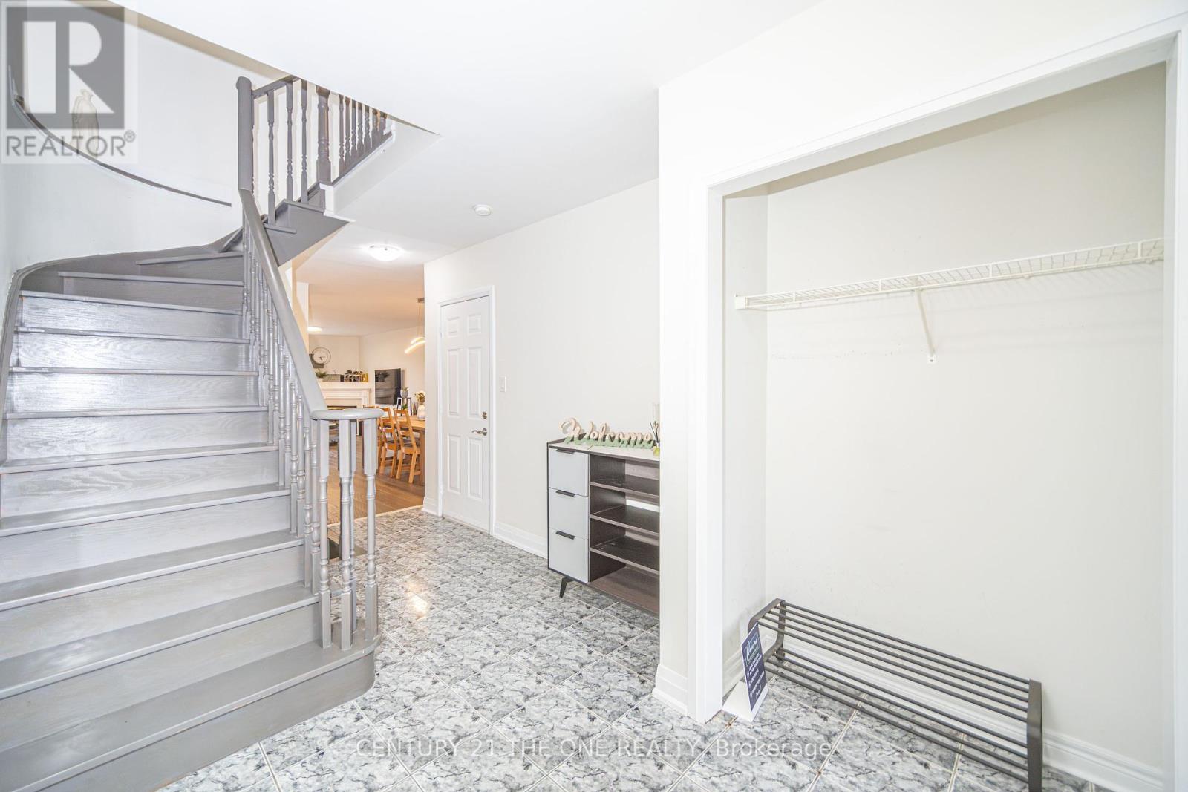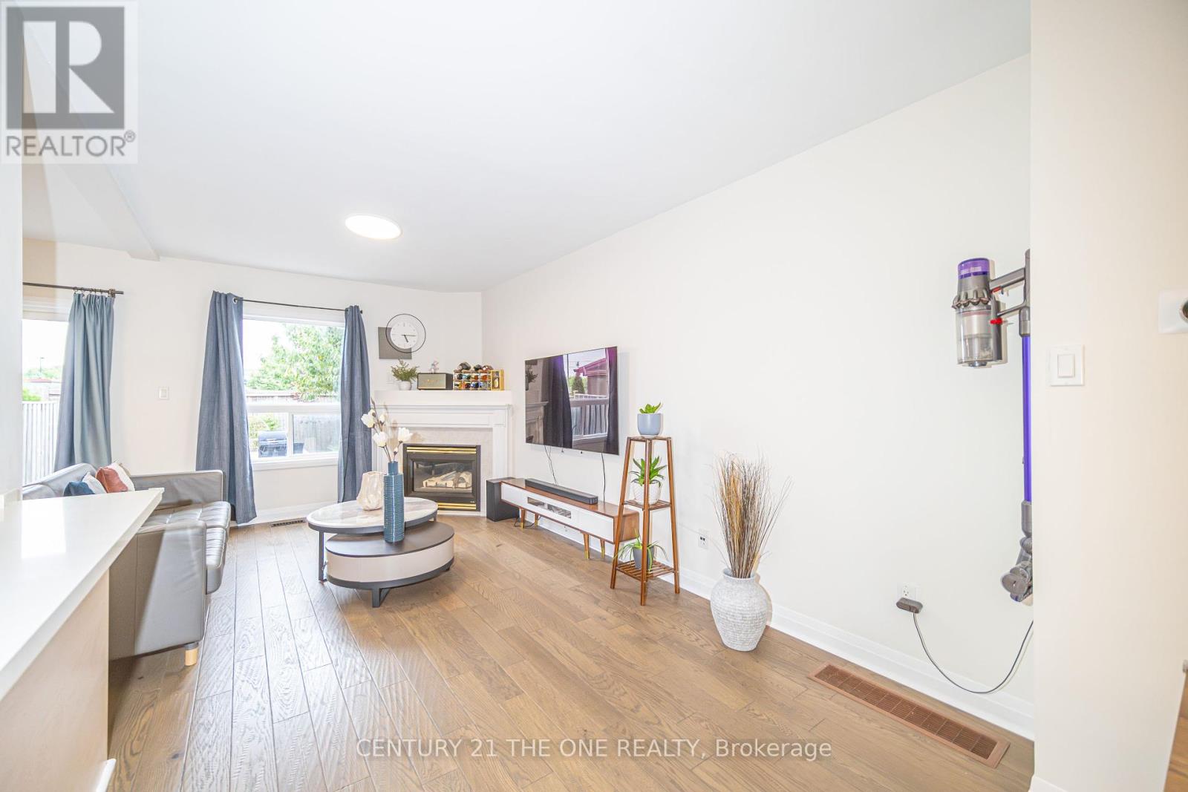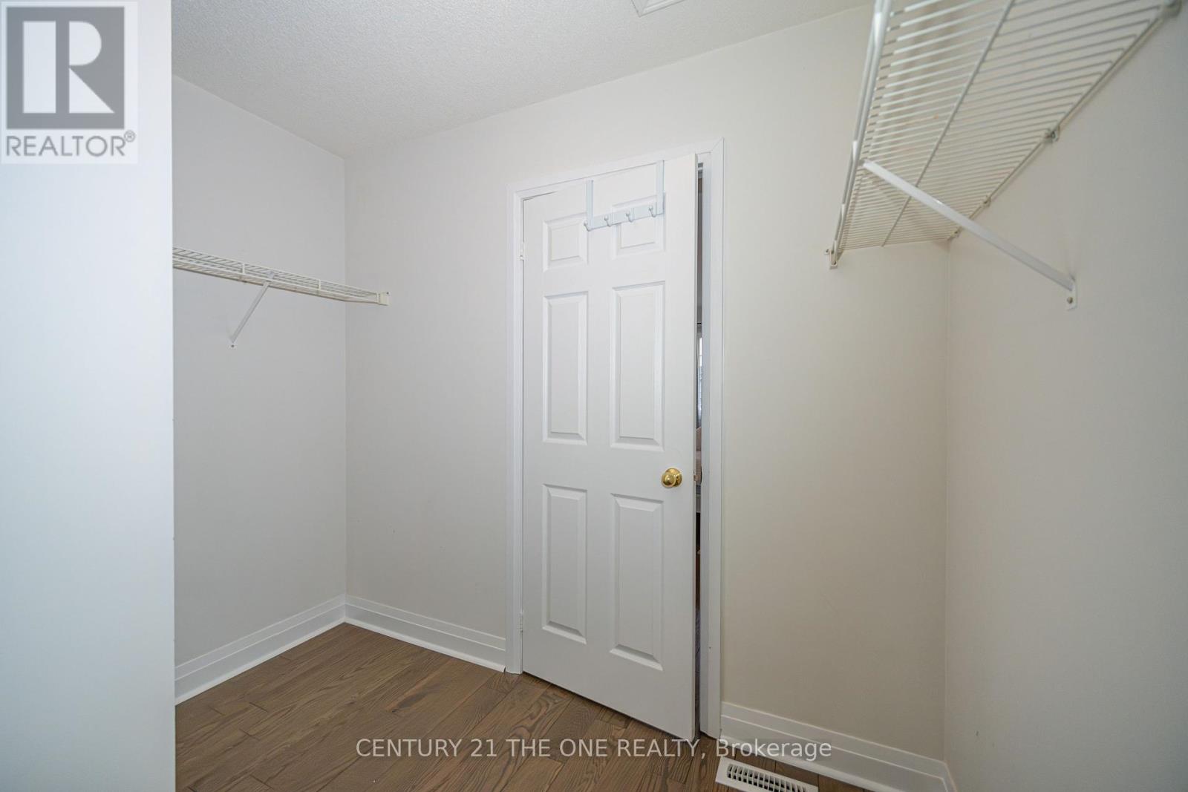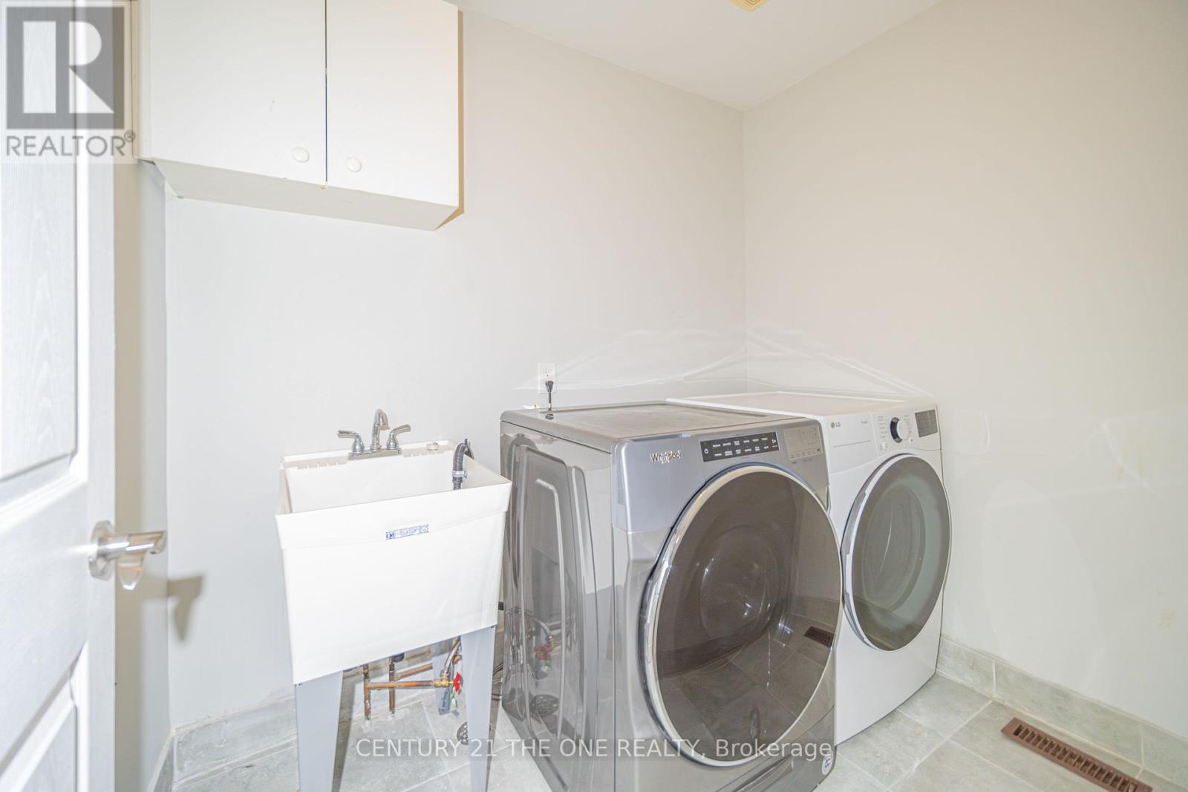23 Zantella Court Vaughan, Ontario L6A 1Z7
4 Bedroom
4 Bathroom
Fireplace
Central Air Conditioning
Forced Air
$999,000
Welcome To Your Dream Home! Well Maintained Bright & Spacious Freehold Townhouse in Maple Community. High Demand & Peaceful Neighborhood With Easy Access to GO Station, Plaza, Shops, Restaurants and Parks. Great Location, Close to High-Ranking Maple High School and Joseph A. Gibson Public School. Hardwood Floors Throughout. Large Primary Suite Features a Walk-in Closet. Professionally finished basement with Pot Lights and One Bathroom. South Facing Sun-Filled and Interlocked Backyard. Enjoy Seamless Transitions with Direct Access From Car Garage to Backyard. Newly Built Driveway, Total 4 Parking Spaces. Owned Tankless Water Heater. Don't Miss Your Chance to Own This Stunning Home! (id:27910)
Open House
This property has open houses!
July
7
Sunday
Starts at:
2:00 pm
Ends at:4:00 pm
Property Details
| MLS® Number | N9010653 |
| Property Type | Single Family |
| Community Name | Maple |
| Parking Space Total | 4 |
Building
| Bathroom Total | 4 |
| Bedrooms Above Ground | 3 |
| Bedrooms Below Ground | 1 |
| Bedrooms Total | 4 |
| Appliances | Water Heater, Dishwasher, Dryer, Microwave, Oven, Range, Refrigerator, Stove, Washer, Window Coverings |
| Basement Development | Finished |
| Basement Type | N/a (finished) |
| Construction Style Attachment | Attached |
| Cooling Type | Central Air Conditioning |
| Exterior Finish | Brick |
| Fireplace Present | Yes |
| Foundation Type | Concrete |
| Heating Fuel | Natural Gas |
| Heating Type | Forced Air |
| Stories Total | 2 |
| Type | Row / Townhouse |
| Utility Water | Municipal Water |
Parking
| Attached Garage |
Land
| Acreage | No |
| Sewer | Sanitary Sewer |
| Size Irregular | 20.57 X 131.02 Ft |
| Size Total Text | 20.57 X 131.02 Ft |
Rooms
| Level | Type | Length | Width | Dimensions |
|---|---|---|---|---|
| Second Level | Primary Bedroom | 3.99 m | 4.93 m | 3.99 m x 4.93 m |
| Second Level | Bedroom 2 | 2.54 m | 4.04 m | 2.54 m x 4.04 m |
| Second Level | Bedroom 3 | 2.37 m | 4.04 m | 2.37 m x 4.04 m |
| Second Level | Bathroom | 2.06 m | 2.52 m | 2.06 m x 2.52 m |
| Second Level | Laundry Room | 1.68 m | 2.33 m | 1.68 m x 2.33 m |
| Basement | Bathroom | 1.34 m | 1.99 m | 1.34 m x 1.99 m |
| Basement | Bedroom | 5.9 m | 4.91 m | 5.9 m x 4.91 m |
| Ground Level | Living Room | 5.08 m | 5.4 m | 5.08 m x 5.4 m |
| Ground Level | Dining Room | 2.53 m | 2.95 m | 2.53 m x 2.95 m |
| Ground Level | Kitchen | 2.08 m | 3.46 m | 2.08 m x 3.46 m |
| Ground Level | Bathroom | 1.3 m | 1.57 m | 1.3 m x 1.57 m |





































