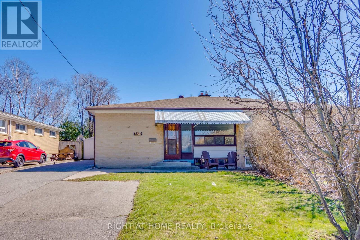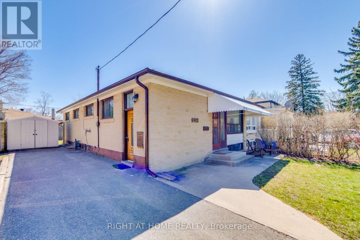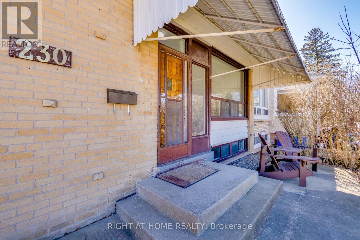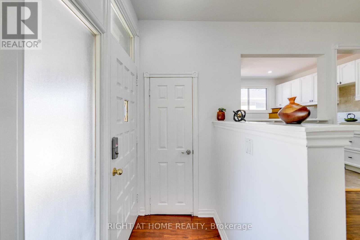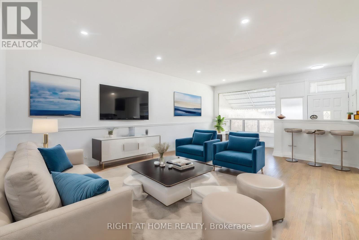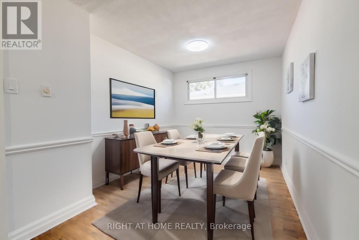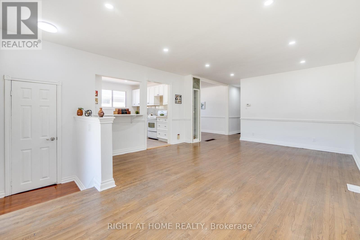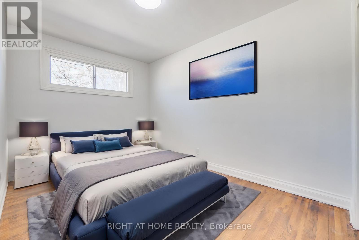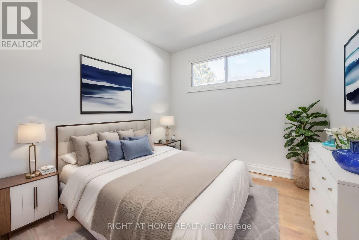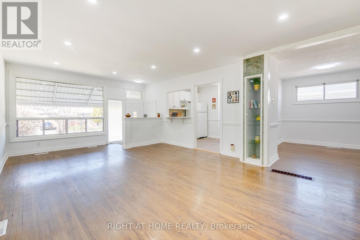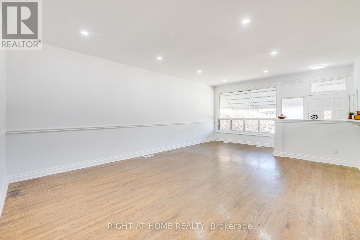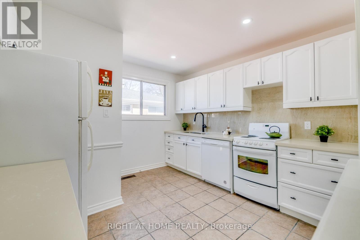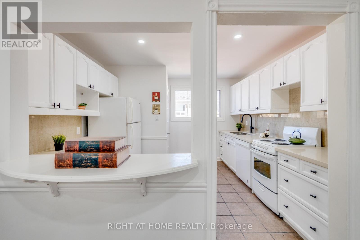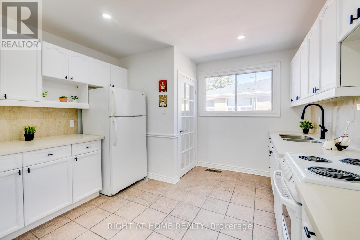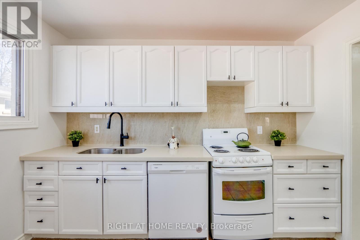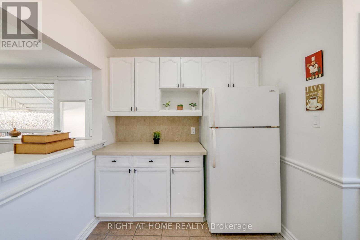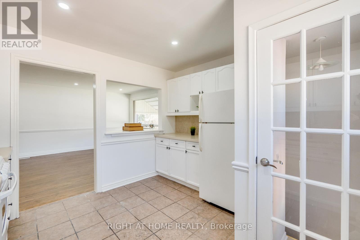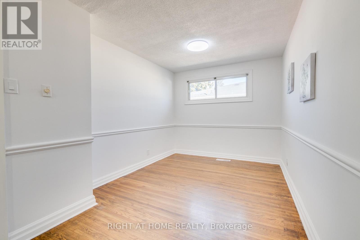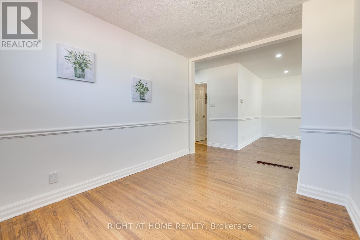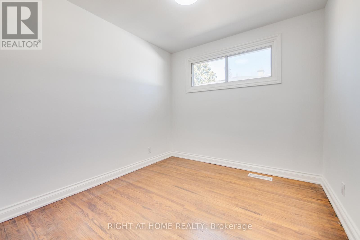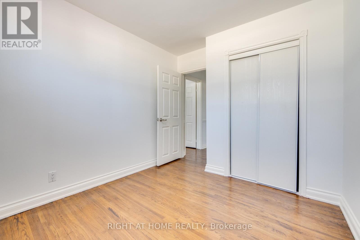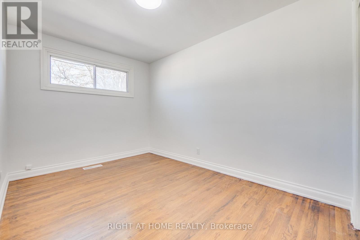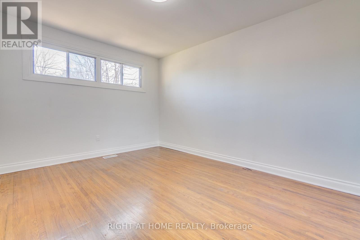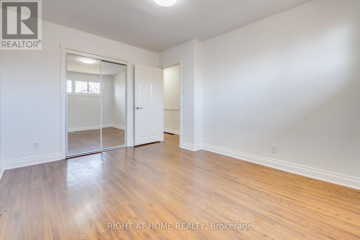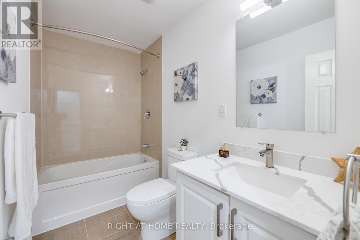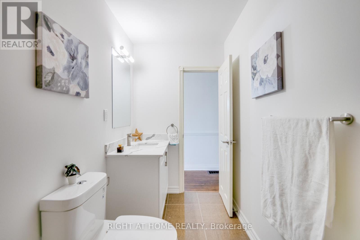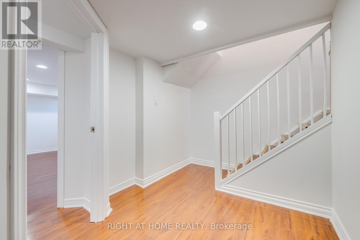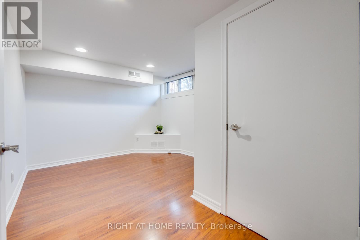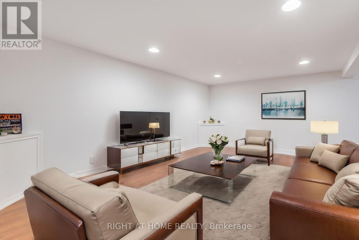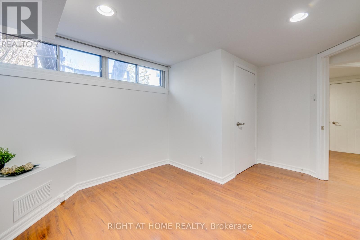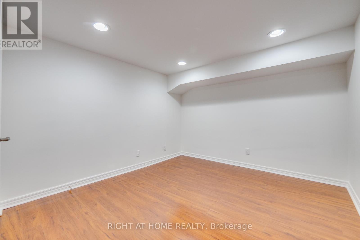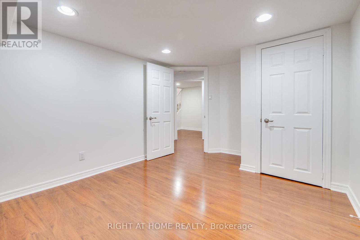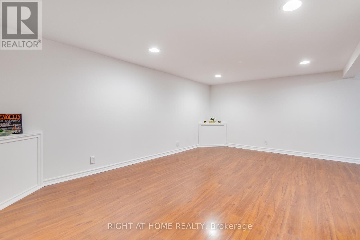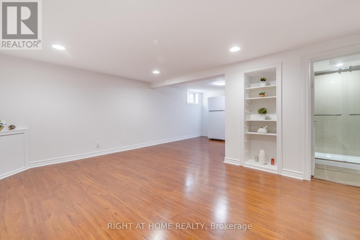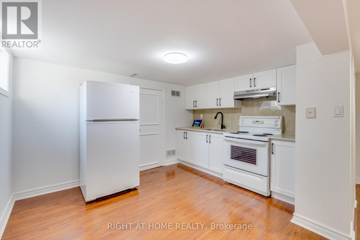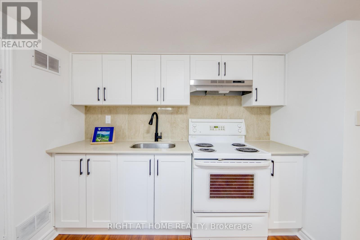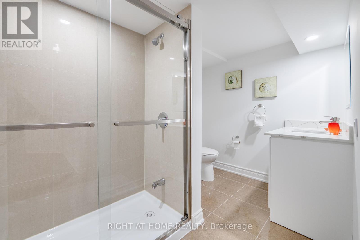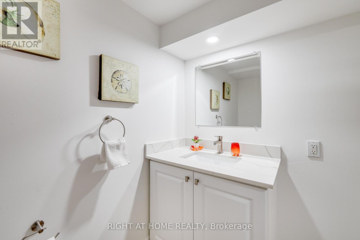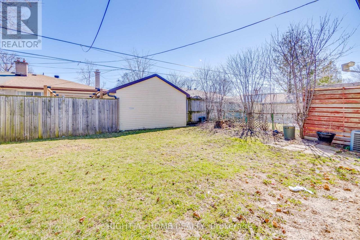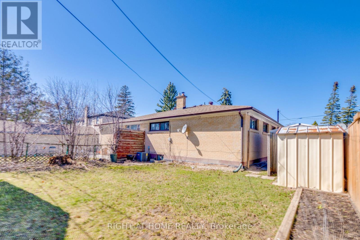5 Bedroom
2 Bathroom
Bungalow
Central Air Conditioning
Forced Air
$1,108,880
Pride of ownership! Located in the Top-Ranking Bayview Secondary School District With International Baccalaureate Program (Ontario's top 10 schools) this home features a separate entrance in-law suite, making it an ideal choice for multi-generational families or built in investment opportunities! The main floor boasts Kitchen with quartz countertop(2024), Combined Liv/Din Rms with Potlights and a brand new 4 pc bathroom and quartz counters (2024).Bright In-law suite features living room with brand new laminate flooring( 2024) with large new kitchen with quartz countertop (2024) and 2 large bedrooms and 3PC Renovated washroom (2024). New Laminate floor in the basement. Whole House Freshly painted.A close walk to Go train and YRT right at your doorstep, ensuring seamless access to transportation, restaurants, parks and shopping! Don't miss out on this great opportunity! (id:27910)
Property Details
|
MLS® Number
|
N8211598 |
|
Property Type
|
Single Family |
|
Community Name
|
Crosby |
|
Amenities Near By
|
Hospital, Park |
|
Community Features
|
School Bus |
|
Parking Space Total
|
4 |
Building
|
Bathroom Total
|
2 |
|
Bedrooms Above Ground
|
3 |
|
Bedrooms Below Ground
|
2 |
|
Bedrooms Total
|
5 |
|
Architectural Style
|
Bungalow |
|
Basement Development
|
Finished |
|
Basement Features
|
Separate Entrance |
|
Basement Type
|
N/a (finished) |
|
Construction Style Attachment
|
Semi-detached |
|
Cooling Type
|
Central Air Conditioning |
|
Exterior Finish
|
Brick |
|
Heating Fuel
|
Natural Gas |
|
Heating Type
|
Forced Air |
|
Stories Total
|
1 |
|
Type
|
House |
Land
|
Acreage
|
No |
|
Land Amenities
|
Hospital, Park |
|
Size Irregular
|
37.53 X 100.09 Ft |
|
Size Total Text
|
37.53 X 100.09 Ft |
Rooms
| Level |
Type |
Length |
Width |
Dimensions |
|
Basement |
Bedroom 4 |
3.9 m |
3.34 m |
3.9 m x 3.34 m |
|
Basement |
Bedroom 5 |
3.52 m |
2.7 m |
3.52 m x 2.7 m |
|
Basement |
Living Room |
4.65 m |
3.9 m |
4.65 m x 3.9 m |
|
Basement |
Kitchen |
5.48 m |
3.52 m |
5.48 m x 3.52 m |
|
Main Level |
Living Room |
7.83 m |
7.35 m |
7.83 m x 7.35 m |
|
Main Level |
Dining Room |
2.66 m |
2.66 m |
2.66 m x 2.66 m |
|
Main Level |
Kitchen |
3.36 m |
3.19 m |
3.36 m x 3.19 m |
|
Main Level |
Primary Bedroom |
4.04 m |
3.17 m |
4.04 m x 3.17 m |
|
Main Level |
Bedroom 2 |
4.66 m |
2.66 m |
4.66 m x 2.66 m |
|
Main Level |
Bedroom 3 |
2.66 m |
2.66 m |
2.66 m x 2.66 m |

