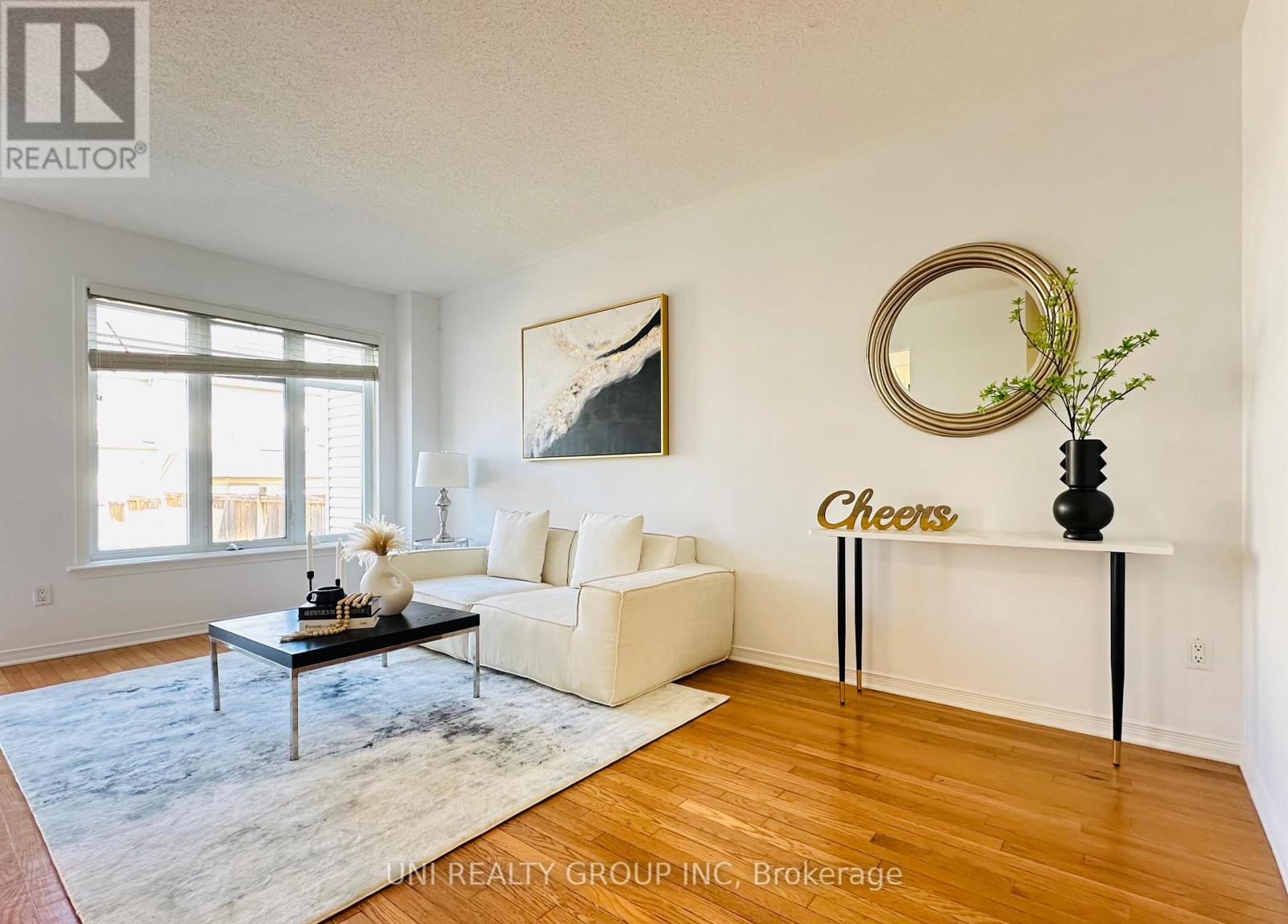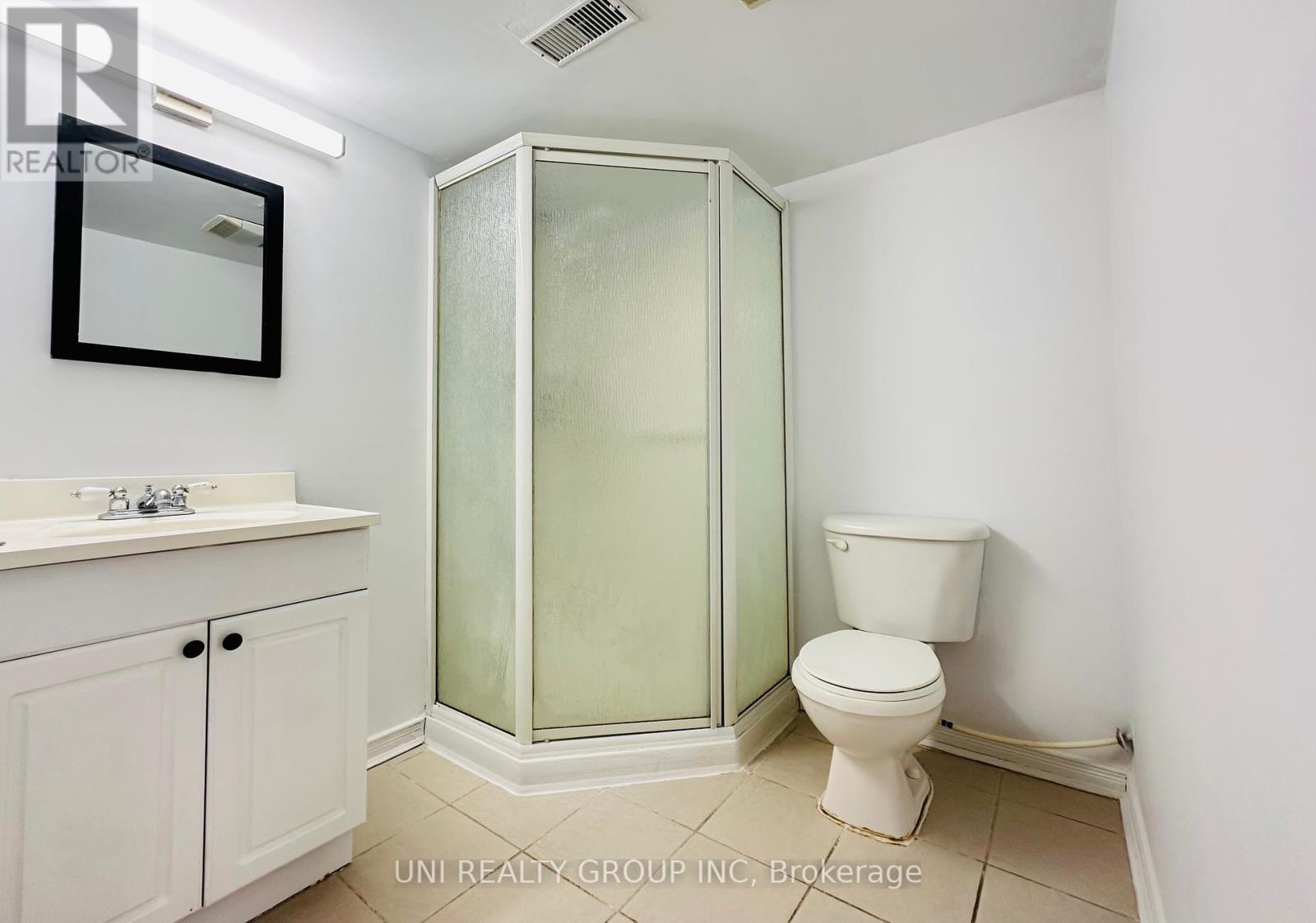230 Duntroon Circle Ottawa, Ontario K1T 4C9
$625,900
This well-maintained Richcraft Charleston model features a thoughtfully designed layout with 3 bedrooms, 4 bathrooms, and a single-car garage. The main level showcases hardwood flooring, formal living and dining areas, and a bright, spacious kitchen with a separate eating area. A patio door leads to the barbecue area and a generous rear yard. The second level offers a roomy master retreat with a gas fireplace, walk-in closet, and a full ensuite featuring a soaker tub. All bedrooms are well-proportioned, complemented by a convenient second-floor laundry. The lower level includes a comfortable family room with a gas fireplace, a full bathroom, ample storage space, and an additional stove and fridge, ideal for in-laws or guests. A new roof was installed in May 2016. (id:28469)
Property Details
| MLS® Number | X12122114 |
| Property Type | Single Family |
| Neigbourhood | Gloucester-Southgate |
| Community Name | 3806 - Hunt Club Park/Greenboro |
| Parking Space Total | 3 |
Building
| Bathroom Total | 6 |
| Bedrooms Above Ground | 3 |
| Bedrooms Total | 3 |
| Age | 16 To 30 Years |
| Amenities | Fireplace(s) |
| Appliances | Dishwasher, Dryer, Stove, Washer, Refrigerator |
| Basement Development | Finished |
| Basement Type | Full (finished) |
| Construction Style Attachment | Attached |
| Cooling Type | Central Air Conditioning |
| Exterior Finish | Vinyl Siding, Brick Facing |
| Fireplace Present | Yes |
| Fireplace Total | 1 |
| Foundation Type | Poured Concrete |
| Half Bath Total | 1 |
| Heating Fuel | Natural Gas |
| Heating Type | Forced Air |
| Stories Total | 2 |
| Size Interior | 1,500 - 2,000 Ft2 |
| Type | Row / Townhouse |
| Utility Water | Municipal Water |
Parking
| Attached Garage | |
| Garage |
Land
| Acreage | No |
| Sewer | Sanitary Sewer |
| Size Depth | 105 Ft |
| Size Frontage | 19 Ft ,8 In |
| Size Irregular | 19.7 X 105 Ft |
| Size Total Text | 19.7 X 105 Ft |































