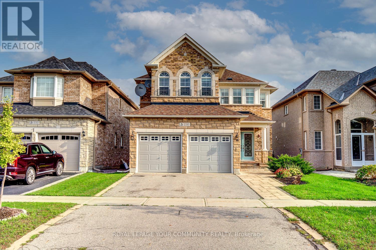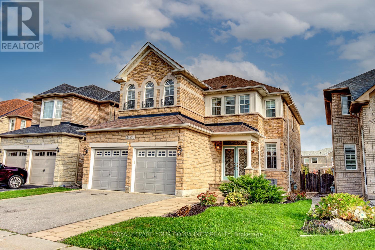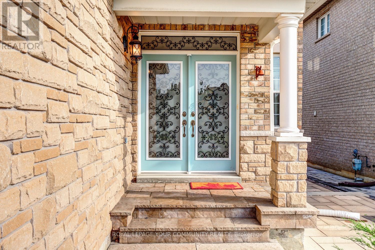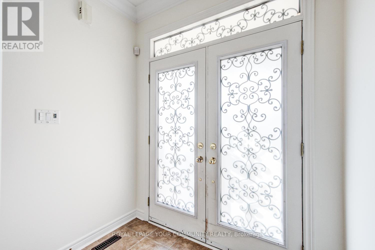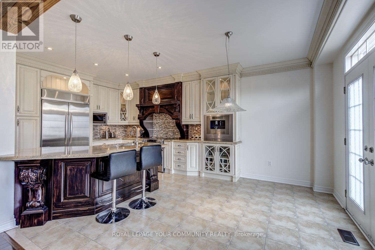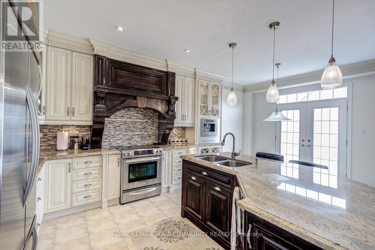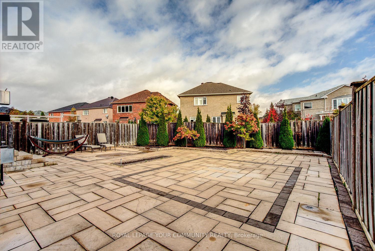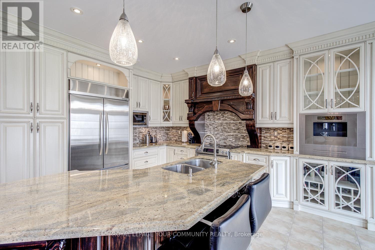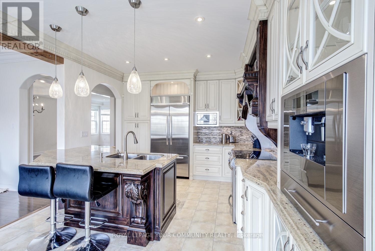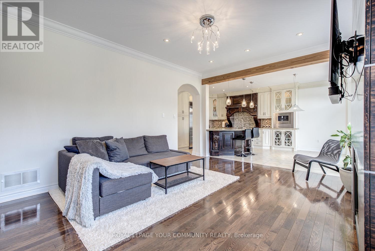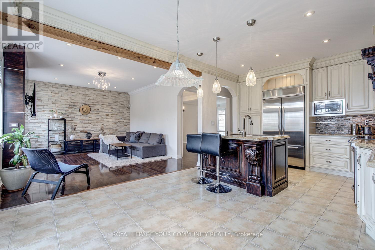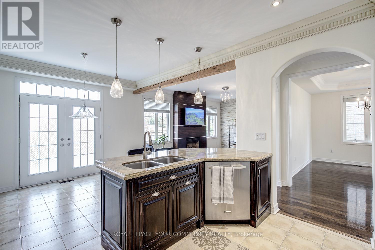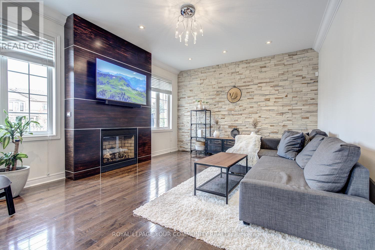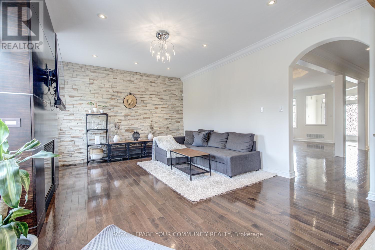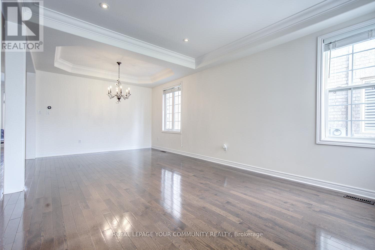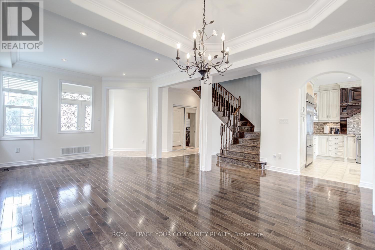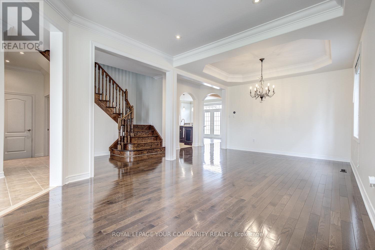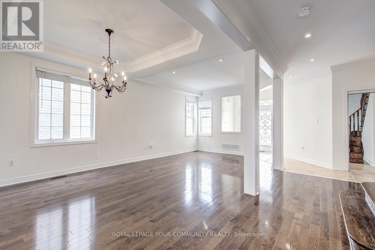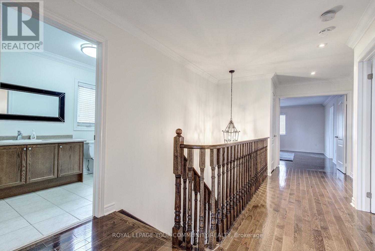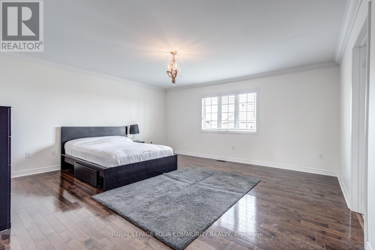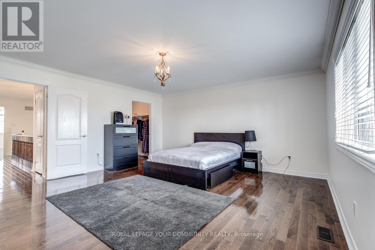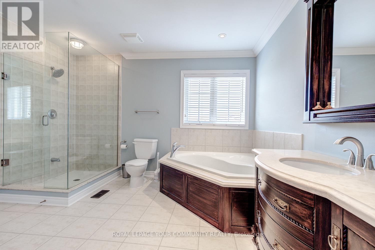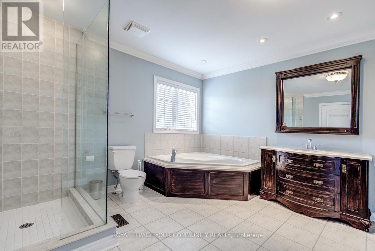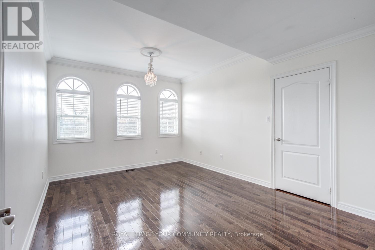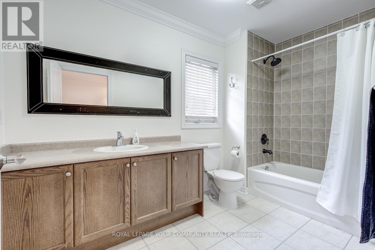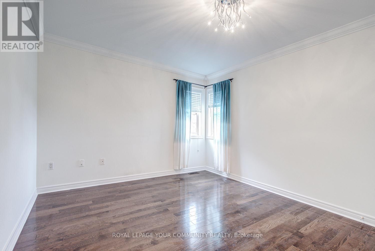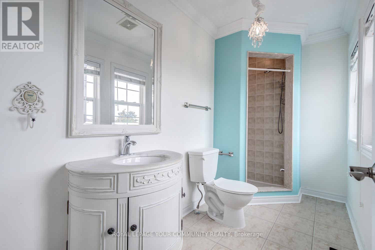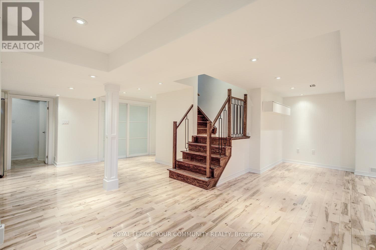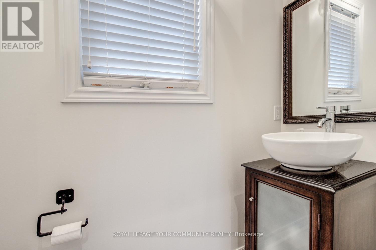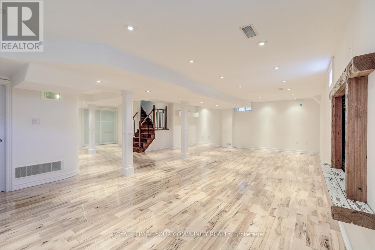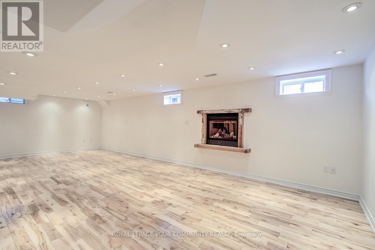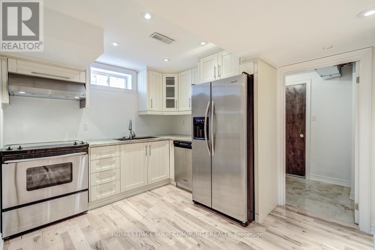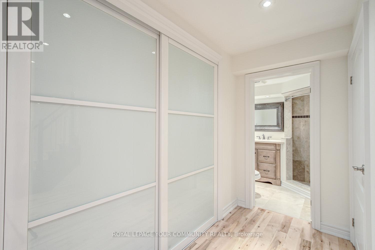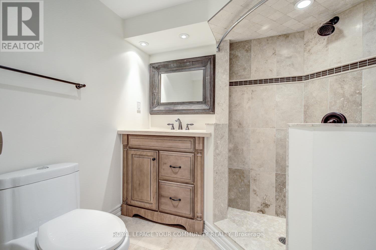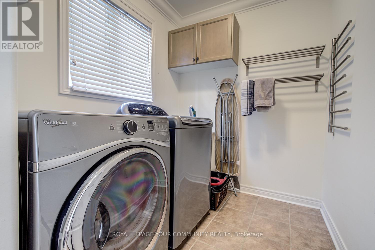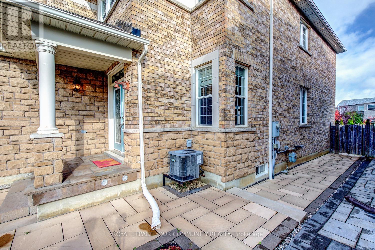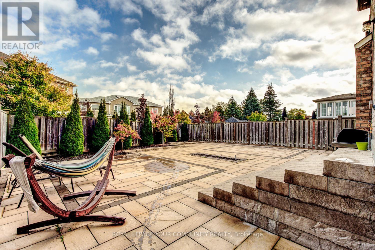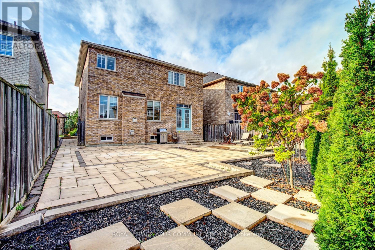4 Bedroom
5 Bathroom
Fireplace
Central Air Conditioning
Forced Air
$4,950 Monthly
Chic Luxury 4-Bedroom, 5-Bathroom & 2-Car Garage Home Nestled In Prestigious Oak Ridges In Richmond Hill! This Stylishly Upgraded Gem Could Be Your New Home! Offers Open Concept Main Flr With 9Ft Ceilings; Stunning Custom Kitchen With Breakfast Bar, Built-In Coffee Machine, Stainless Steel Appliances, And Eat-In Area With Walk-Out To Patio; Crown Mouldings & Hardwood Flrs Throughout The 1st & 2nd Floors; Large Family Room With Feature TV Wall; Spa Like 5-Pc Primary Ensuite; 3 Full Baths on 2nd Floor; P-Lights; Main Floor Laundry; Access To Garage! Comes With Full Finished Basement Offering Huge Living Room & Kitchen! Enjoy With Your Family In Professionally Landscaped & Large Backyard Offering Luxurious Stone Patio! Steps To Trails, Parks, Major Roads, Schools & All Modern Amenities! Just Move In & Enjoy! See V-Tour! **** EXTRAS **** Large Living & Dining Rm w/Coffered Ceiling & P-Lights! Backyard Oasis w/Stone Patio For Entertaining Or Simply Relaxing! Prof Landscaped Grounds! Main Flr Laundry! Central Vacuum. Garage Door Opener. Perfect For Sophisticated Tenant! (id:27910)
Property Details
|
MLS® Number
|
N8211388 |
|
Property Type
|
Single Family |
|
Community Name
|
Oak Ridges |
|
Amenities Near By
|
Park, Public Transit, Schools |
|
Features
|
Conservation/green Belt |
|
Parking Space Total
|
4 |
Building
|
Bathroom Total
|
5 |
|
Bedrooms Above Ground
|
4 |
|
Bedrooms Total
|
4 |
|
Basement Development
|
Finished |
|
Basement Type
|
N/a (finished) |
|
Construction Style Attachment
|
Detached |
|
Cooling Type
|
Central Air Conditioning |
|
Exterior Finish
|
Brick, Stone |
|
Fireplace Present
|
Yes |
|
Heating Fuel
|
Natural Gas |
|
Heating Type
|
Forced Air |
|
Stories Total
|
2 |
|
Type
|
House |
Parking
Land
|
Acreage
|
No |
|
Land Amenities
|
Park, Public Transit, Schools |
|
Size Irregular
|
40 X 121 Ft ; Backyard Oasis ~ Large & Pro Landscaped! |
|
Size Total Text
|
40 X 121 Ft ; Backyard Oasis ~ Large & Pro Landscaped! |
Rooms
| Level |
Type |
Length |
Width |
Dimensions |
|
Second Level |
Primary Bedroom |
5.12 m |
4.96 m |
5.12 m x 4.96 m |
|
Second Level |
Bedroom 2 |
3.63 m |
3.33 m |
3.63 m x 3.33 m |
|
Second Level |
Bedroom 3 |
3.34 m |
3.31 m |
3.34 m x 3.31 m |
|
Second Level |
Bedroom 4 |
4.79 m |
3.5 m |
4.79 m x 3.5 m |
|
Basement |
Recreational, Games Room |
5.64 m |
2.78 m |
5.64 m x 2.78 m |
|
Basement |
Kitchen |
|
|
Measurements not available |
|
Main Level |
Foyer |
|
|
Measurements not available |
|
Main Level |
Kitchen |
3.63 m |
3.28 m |
3.63 m x 3.28 m |
|
Main Level |
Eating Area |
3.69 m |
2.86 m |
3.69 m x 2.86 m |
|
Main Level |
Family Room |
5.02 m |
3.93 m |
5.02 m x 3.93 m |
|
Main Level |
Dining Room |
3.63 m |
2.3 m |
3.63 m x 2.3 m |
|
Main Level |
Living Room |
3.63 m |
3.57 m |
3.63 m x 3.57 m |

