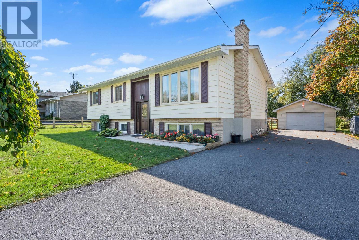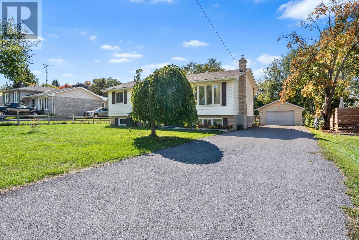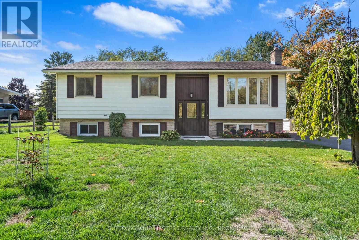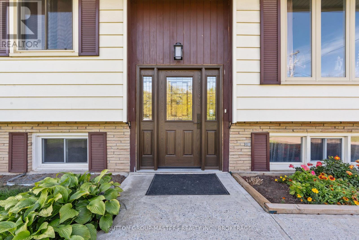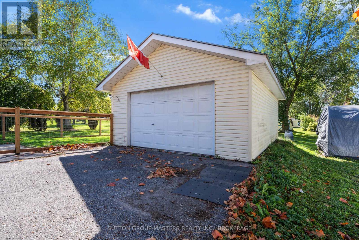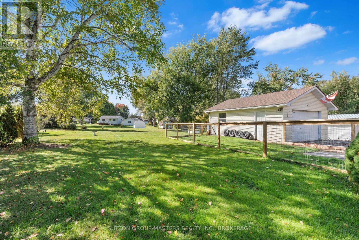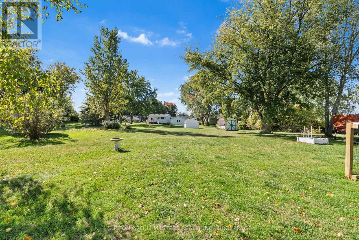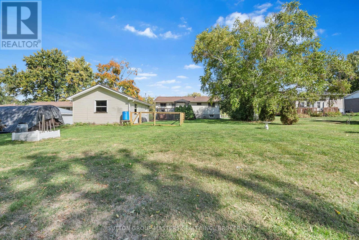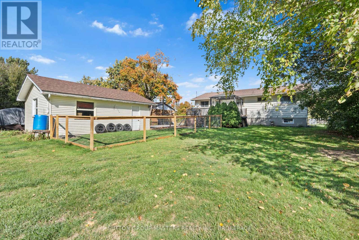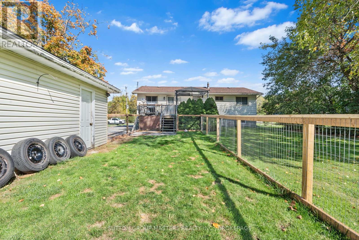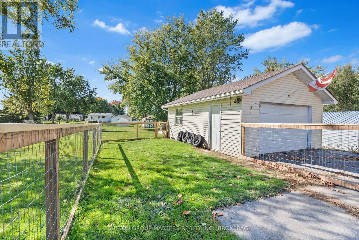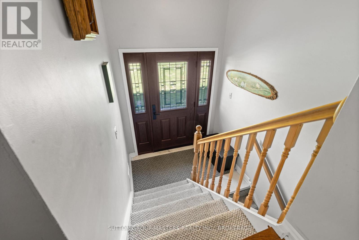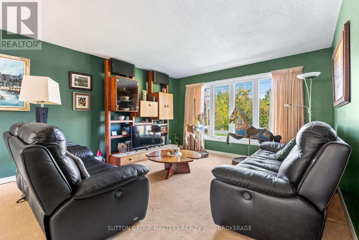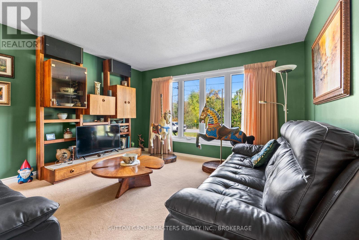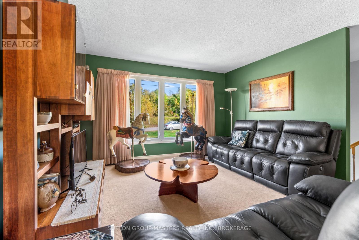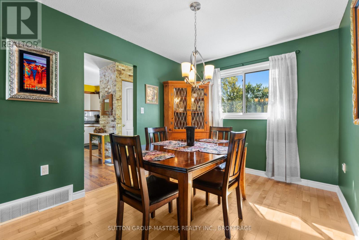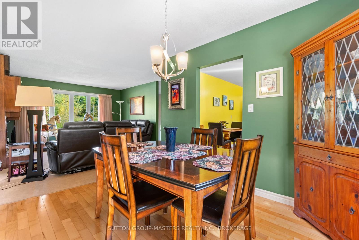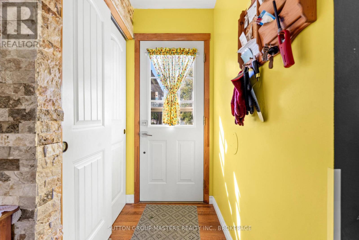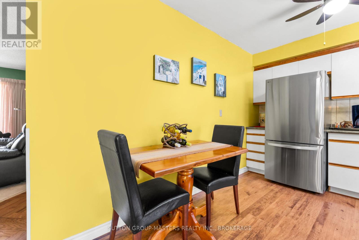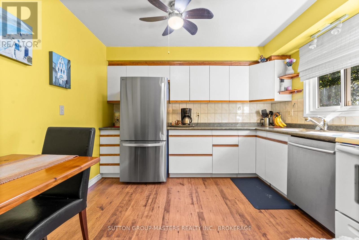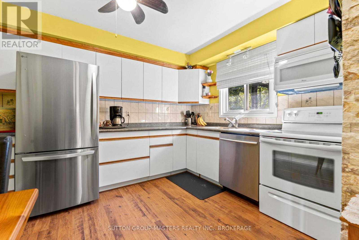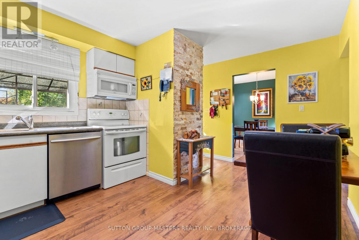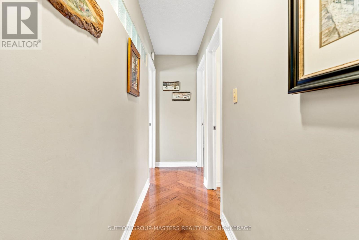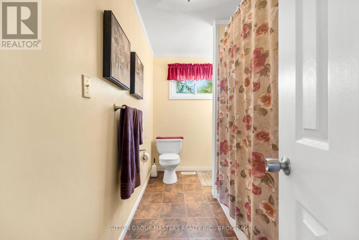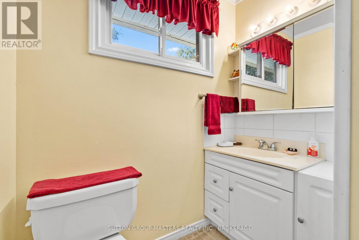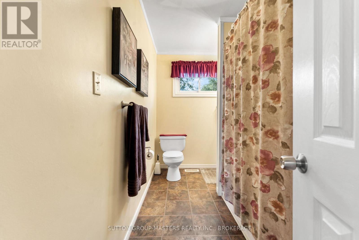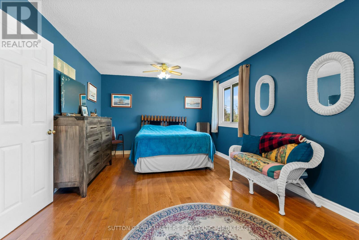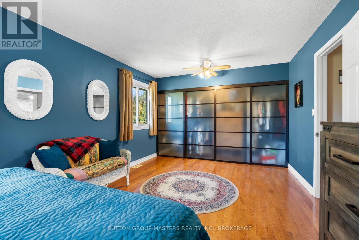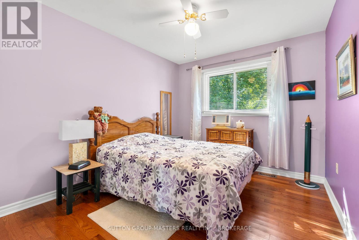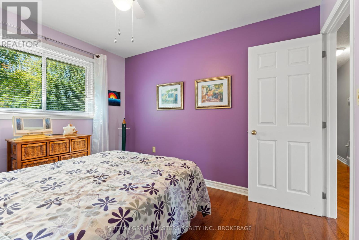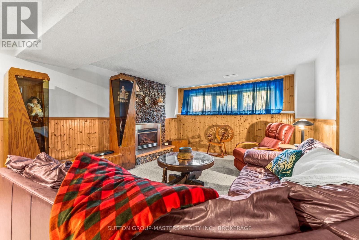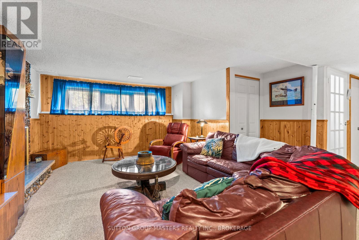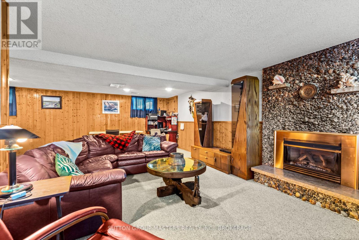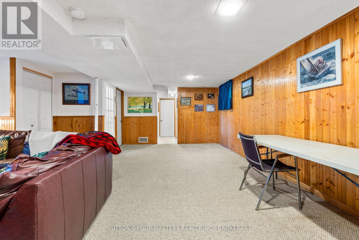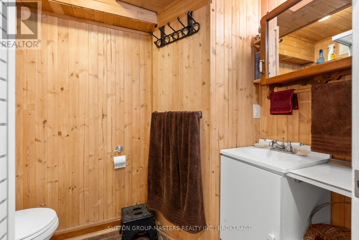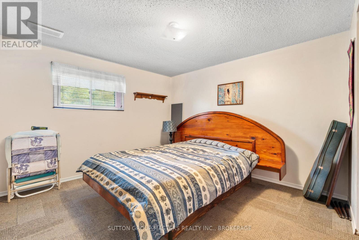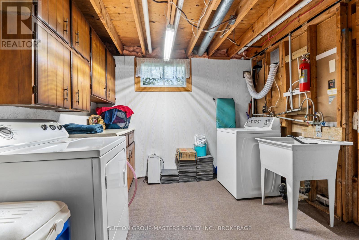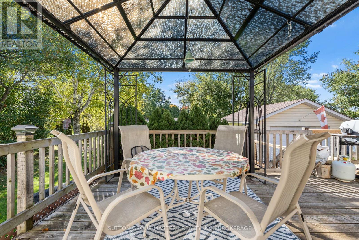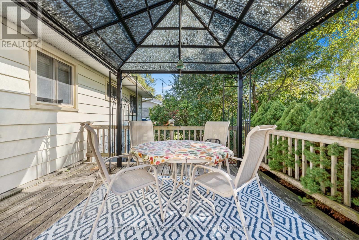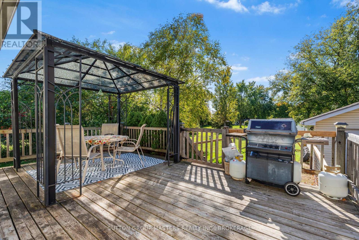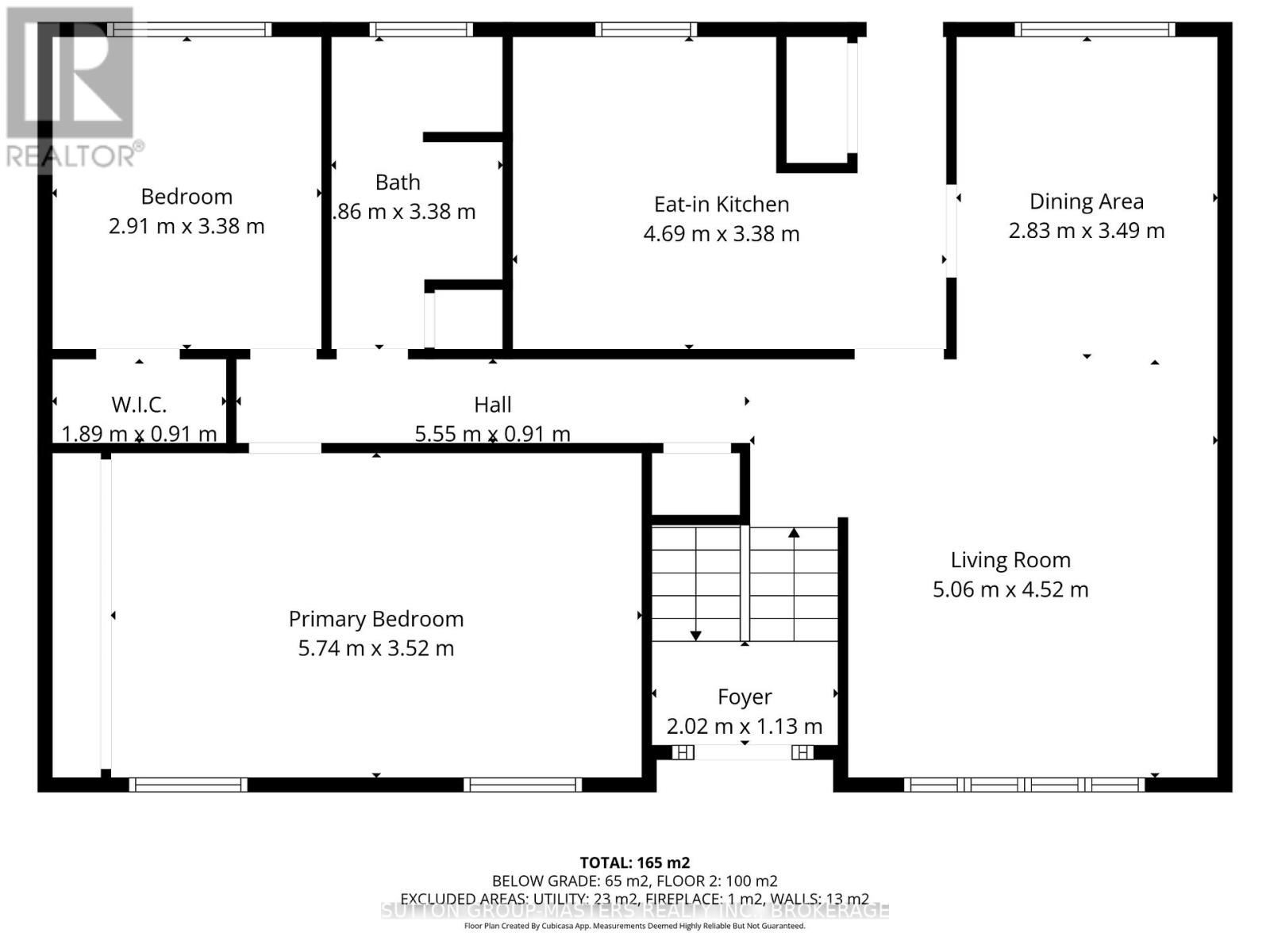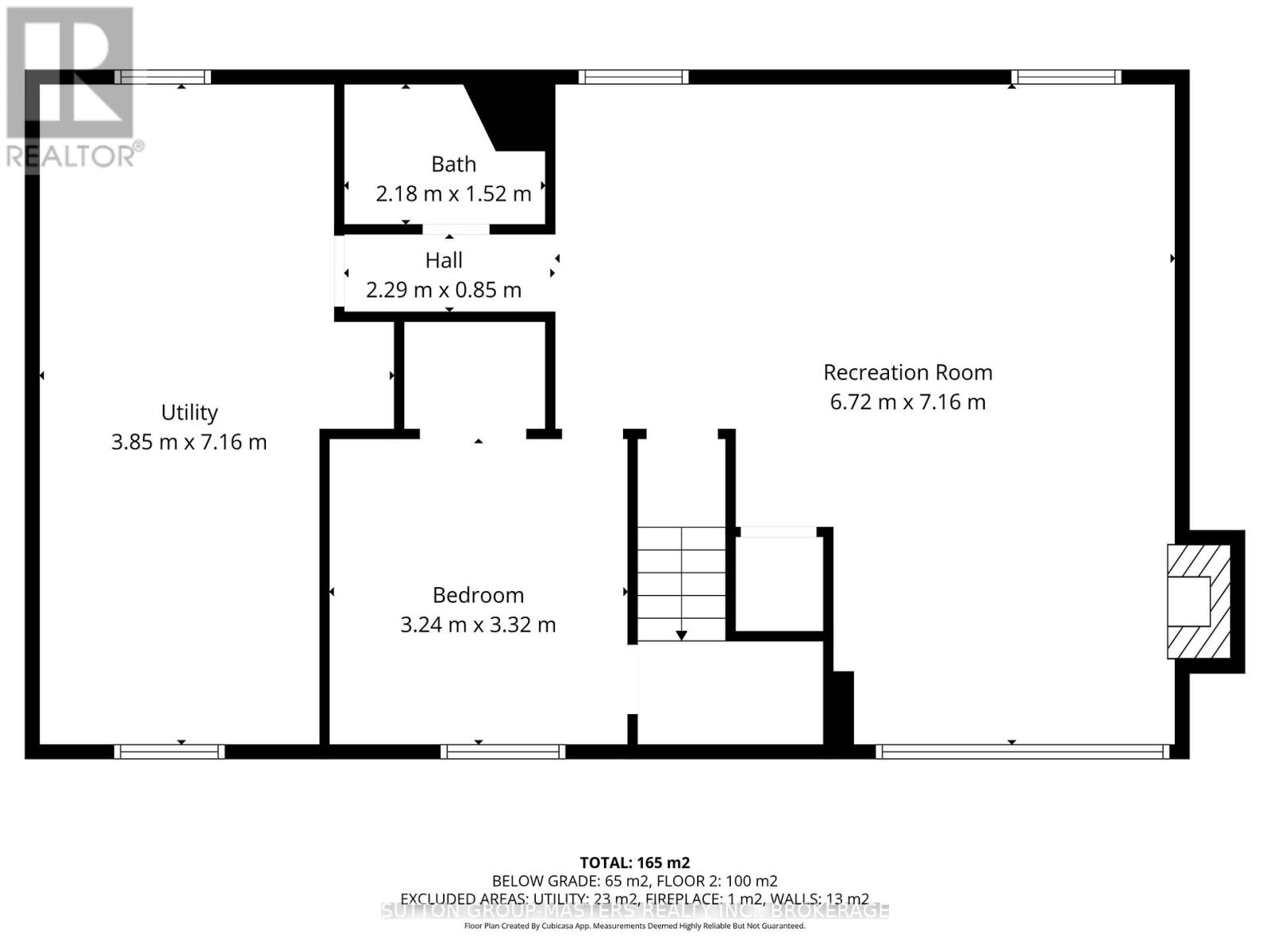3 Bedroom
2 Bathroom
700 - 1,100 ft2
Raised Bungalow
Fireplace
Central Air Conditioning
Forced Air
$539,500
Love the country but want convenience of amenities close by? This bungalow with large garage is just on the southern outskirts of Napanee in a quiet rural setting with forest view across the road, yet only minutes from town amenities. Enjoy the space of a generous 75 x 235 lot, plus the affordability and efficiency of natural gas heating. Inside youll find beautiful hardwood floors in most of the main level with cozy carpet in the living room. The good sized kitchen and a true dining room which features maple flooring . The large master (originally 2 bedrooms now combined) offers an impressive closet area, and there is a comfortable second bedroom as well. The walk out from the kitchen/dining area offers a pantry/closet to a nice deck with gazebo cover and a park sized yard for kids, dogs, or gardens. A smaller fenced area is perfect for dogs, or small children (can be removed). The finished lower level offers more living space including a family room with gas fireplace, 3pc bath with shower, another bedroom, and utility room with handy workshop area. All the big maintenance items have been done for you - central air and furnace (2017). Easy clean windows (15 years) , Shingles 10 years, 200 amp breaker electrical service. Napanee offers everything you need, Just around the bend has a vibrant downtown with unique shops, some great restaurants, schools, churches, parks, library, and the convenient box stores close by . Whether you are starting out, looking to downsize this home offers the perfect blend of country space and town amenities. (id:28469)
Property Details
|
MLS® Number
|
X12461282 |
|
Property Type
|
Single Family |
|
Community Name
|
58 - Greater Napanee |
|
Features
|
Level Lot, Flat Site |
|
Parking Space Total
|
7 |
|
Structure
|
Deck, Shed |
Building
|
Bathroom Total
|
2 |
|
Bedrooms Above Ground
|
2 |
|
Bedrooms Below Ground
|
1 |
|
Bedrooms Total
|
3 |
|
Amenities
|
Fireplace(s) |
|
Appliances
|
Dishwasher, Dryer, Freezer, Stove, Water Heater, Washer, Refrigerator |
|
Architectural Style
|
Raised Bungalow |
|
Basement Development
|
Finished |
|
Basement Type
|
Full (finished) |
|
Construction Style Attachment
|
Detached |
|
Cooling Type
|
Central Air Conditioning |
|
Exterior Finish
|
Aluminum Siding |
|
Fireplace Present
|
Yes |
|
Foundation Type
|
Block |
|
Heating Fuel
|
Natural Gas |
|
Heating Type
|
Forced Air |
|
Stories Total
|
1 |
|
Size Interior
|
700 - 1,100 Ft2 |
|
Type
|
House |
Parking
Land
|
Acreage
|
No |
|
Sewer
|
Septic System |
|
Size Depth
|
235 Ft |
|
Size Frontage
|
75 Ft |
|
Size Irregular
|
75 X 235 Ft |
|
Size Total Text
|
75 X 235 Ft |
Rooms
| Level |
Type |
Length |
Width |
Dimensions |
|
Lower Level |
Recreational, Games Room |
6.72 m |
7.16 m |
6.72 m x 7.16 m |
|
Lower Level |
Bedroom 3 |
3.24 m |
3.32 m |
3.24 m x 3.32 m |
|
Lower Level |
Bathroom |
2.18 m |
1.52 m |
2.18 m x 1.52 m |
|
Lower Level |
Utility Room |
3.85 m |
7.16 m |
3.85 m x 7.16 m |
|
Main Level |
Kitchen |
4.69 m |
3.38 m |
4.69 m x 3.38 m |
|
Main Level |
Dining Room |
2.83 m |
3.49 m |
2.83 m x 3.49 m |
|
Main Level |
Living Room |
5.06 m |
4.52 m |
5.06 m x 4.52 m |
|
Main Level |
Primary Bedroom |
5.74 m |
3.52 m |
5.74 m x 3.52 m |
|
Main Level |
Bathroom |
1.86 m |
3.38 m |
1.86 m x 3.38 m |
|
Main Level |
Bedroom 2 |
2.91 m |
3.38 m |
2.91 m x 3.38 m |
Utilities
|
Cable
|
Installed |
|
Electricity
|
Installed |

