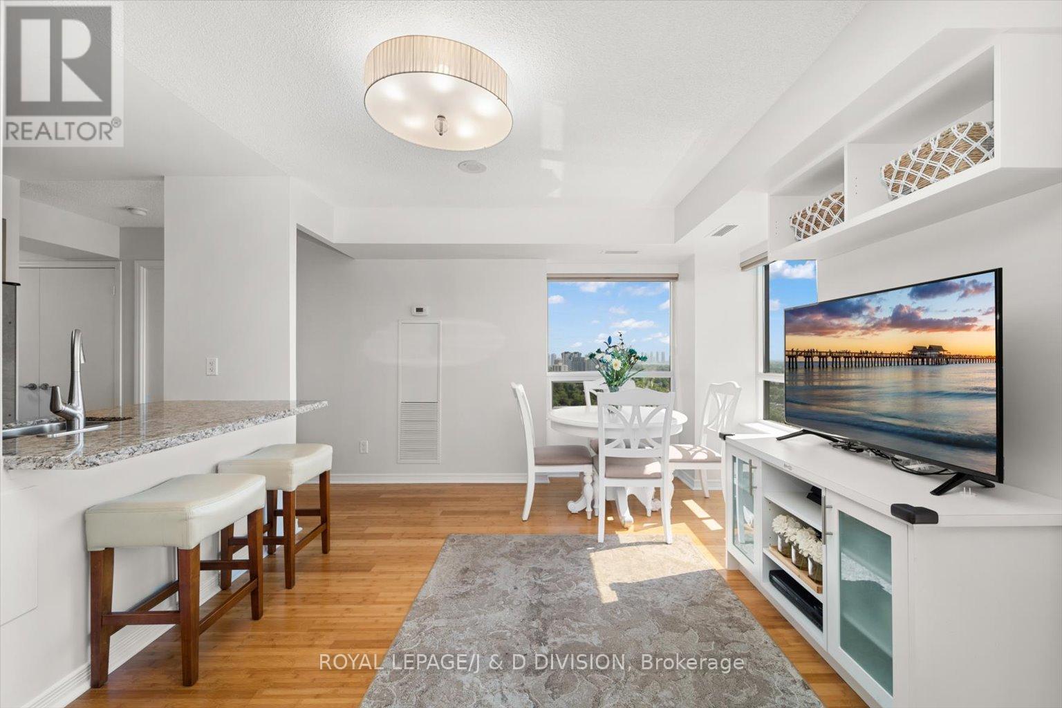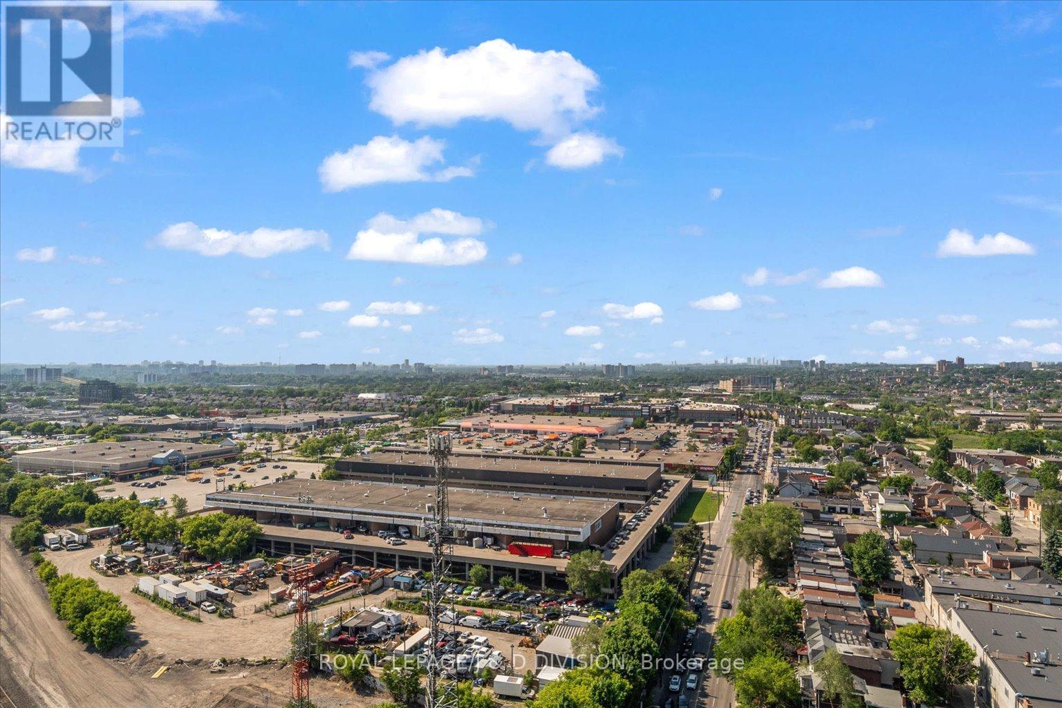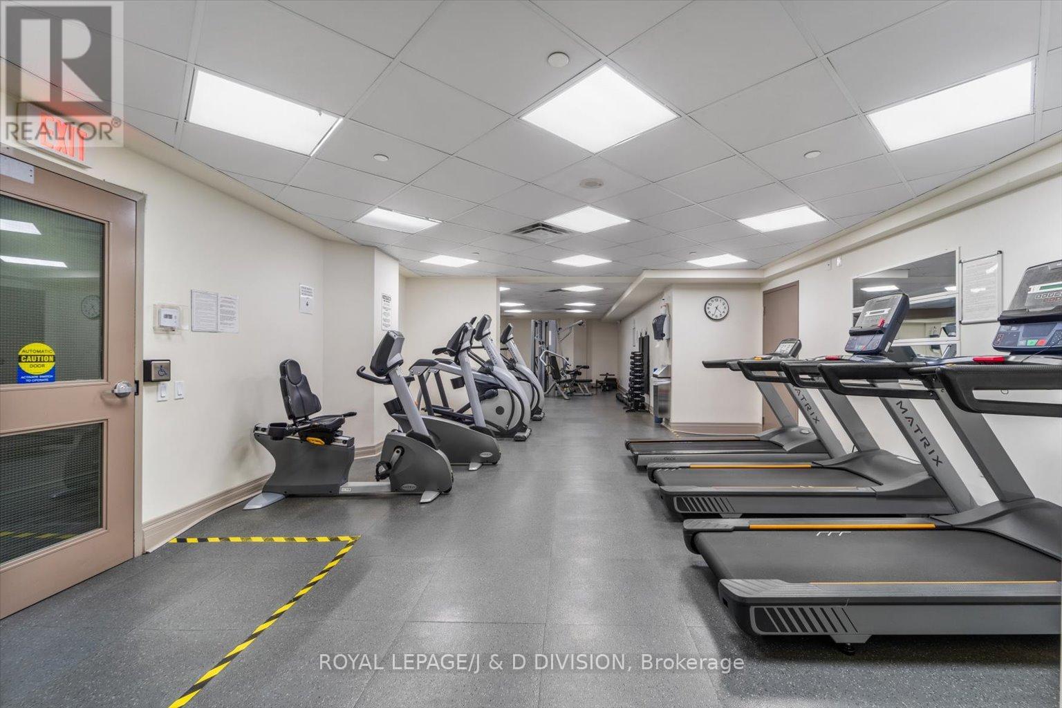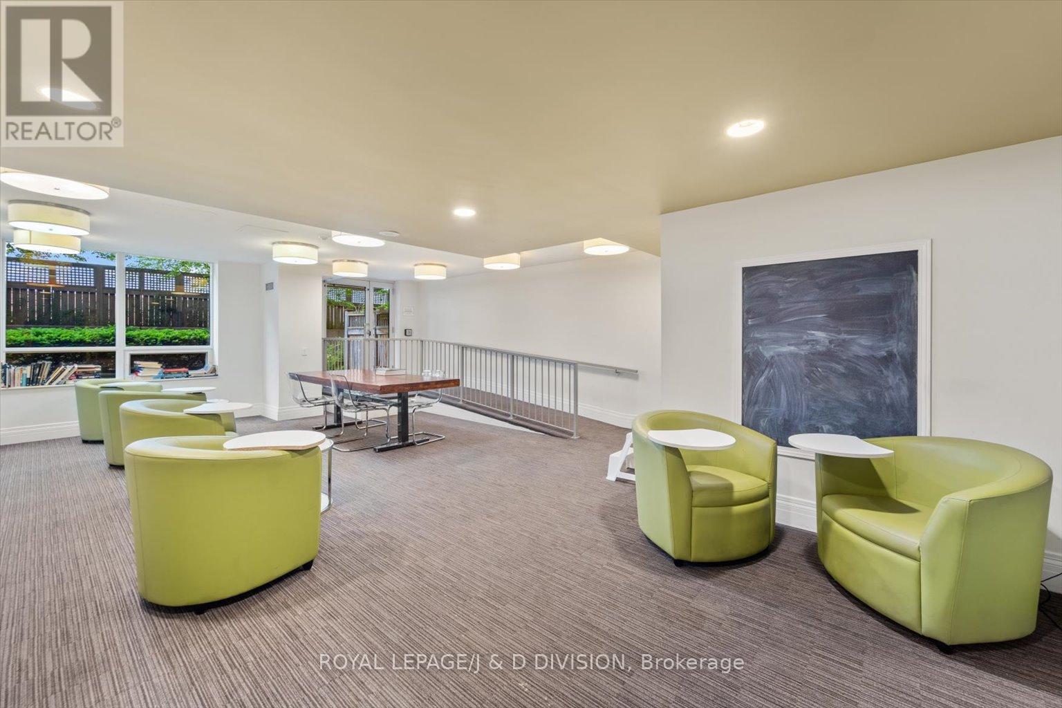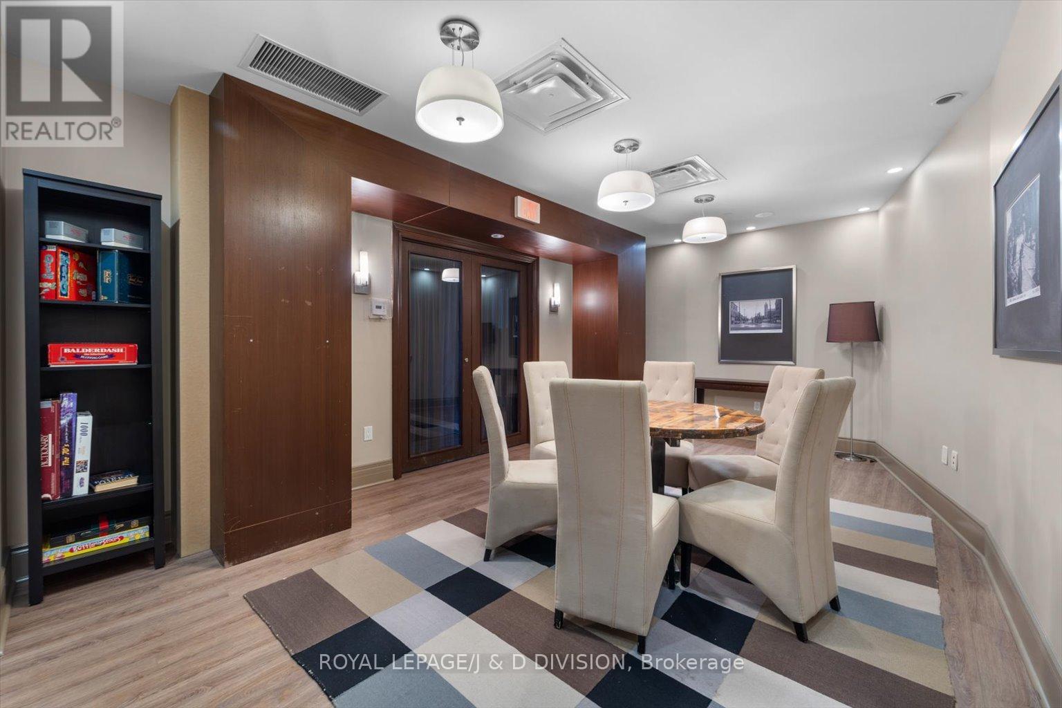3 Bedroom
2 Bathroom
Central Air Conditioning
Forced Air
$849,000Maintenance,
$663.17 Monthly
Luxurious Junction opportunity! 23rd floor 3 bedroom, 2 bathroom suite with 2 owned prime parking spots at 60 Heintzman st! Over 1000 sq.ft, 3 separate uninterrupted views( West, South and North) All principal rooms are bright and airy with a functional layout, foyer with built-in bench and storage, living and dining feature bamboo floors, walk-out to private balcony for sunset views, kitchen w granite counters, Stainless apps, Breakfast bar. Primary bdrm w 4-piece spa-like en-suite, w/i closet with built-in organizers. 2nd bdrm with double closet, 3rd bdrm w custom built-in closet and office space. 2nd 3-piece bath w stand up shower and huge pantry with custom shelving with ensuite stacked front loading laundry. Large locker also owned for utmost storage. Building is well managed with beautiful manicured grounds and reasonable maintenance fees. Close to TTC, trendy Dundas West shops and restaurants and excellent schools. Do not miss this opportunity to make this oasis in the sky your own! **** EXTRAS **** 2 owned Parking Spots, 1 owned Locker, Amenities include BBQ Terrace, ample visitor parking, 24hour concierge, professional gym, children's play room, library, Studio, Hobby room. (id:27910)
Property Details
|
MLS® Number
|
W8469498 |
|
Property Type
|
Single Family |
|
Community Name
|
Junction Area |
|
Amenities Near By
|
Hospital, Park, Public Transit, Schools |
|
Community Features
|
Pet Restrictions |
|
Features
|
Balcony |
|
Parking Space Total
|
2 |
Building
|
Bathroom Total
|
2 |
|
Bedrooms Above Ground
|
3 |
|
Bedrooms Total
|
3 |
|
Amenities
|
Security/concierge, Exercise Centre, Party Room, Recreation Centre, Visitor Parking, Storage - Locker |
|
Appliances
|
Dishwasher, Dryer, Microwave, Range, Refrigerator, Stove, Washer, Window Coverings |
|
Cooling Type
|
Central Air Conditioning |
|
Exterior Finish
|
Concrete |
|
Heating Fuel
|
Natural Gas |
|
Heating Type
|
Forced Air |
|
Type
|
Apartment |
Parking
Land
|
Acreage
|
No |
|
Land Amenities
|
Hospital, Park, Public Transit, Schools |
Rooms
| Level |
Type |
Length |
Width |
Dimensions |
|
Main Level |
Living Room |
3.68 m |
3.58 m |
3.68 m x 3.58 m |
|
Main Level |
Dining Room |
3.41 m |
1.8 m |
3.41 m x 1.8 m |
|
Main Level |
Primary Bedroom |
5.64 m |
3.08 m |
5.64 m x 3.08 m |
|
Main Level |
Bedroom 2 |
3.19 m |
2.58 m |
3.19 m x 2.58 m |
|
Main Level |
Bedroom 3 |
4.79 m |
2.55 m |
4.79 m x 2.55 m |
|
Main Level |
Kitchen |
2.49 m |
2.44 m |
2.49 m x 2.44 m |





