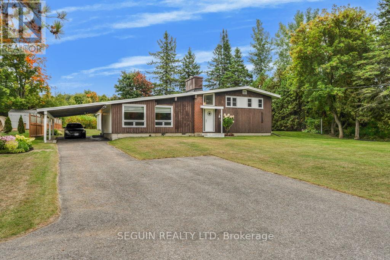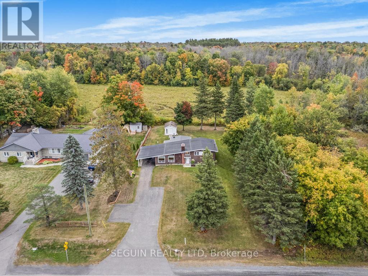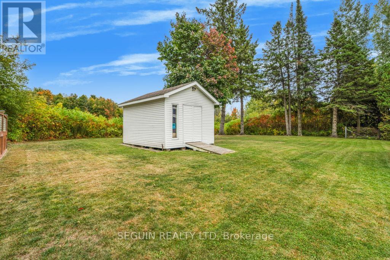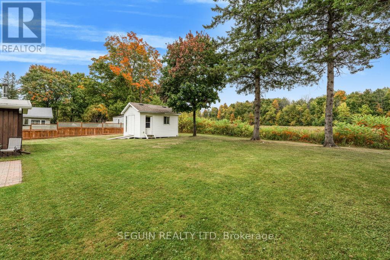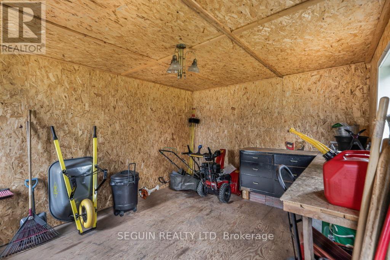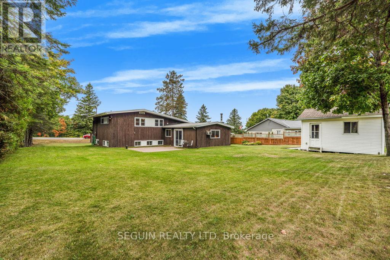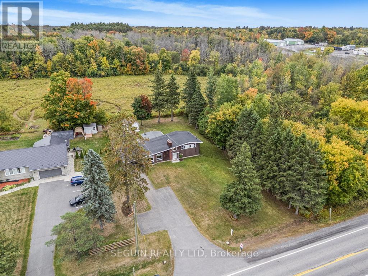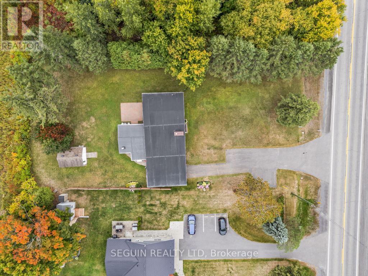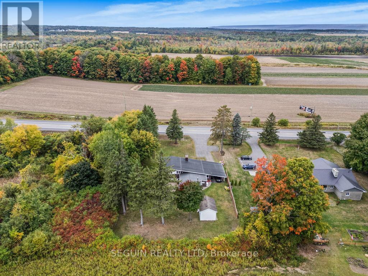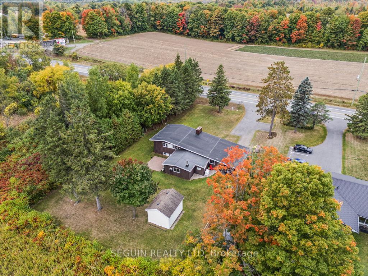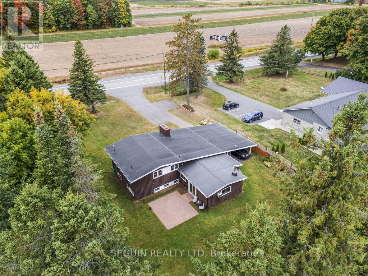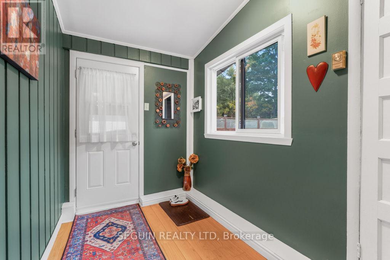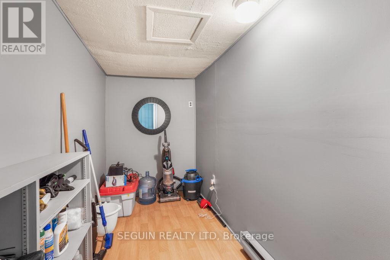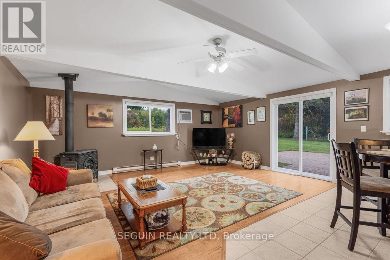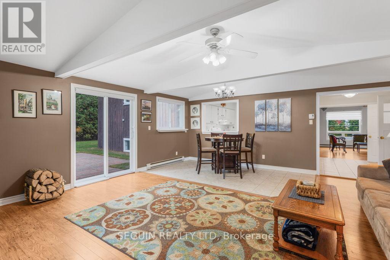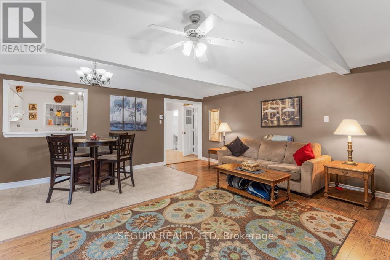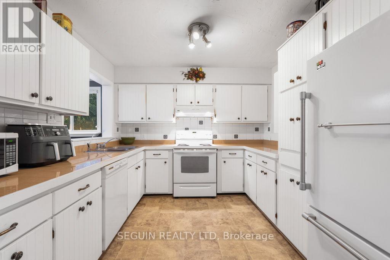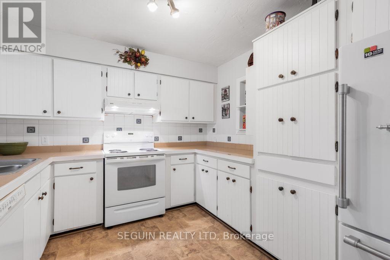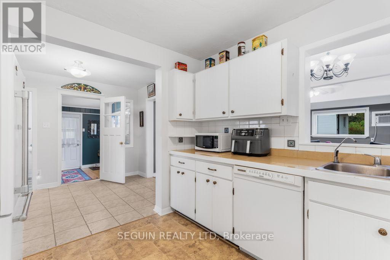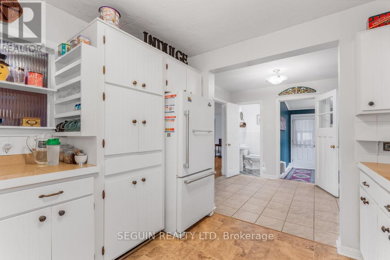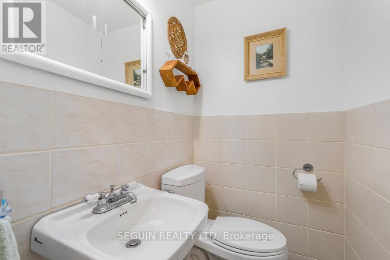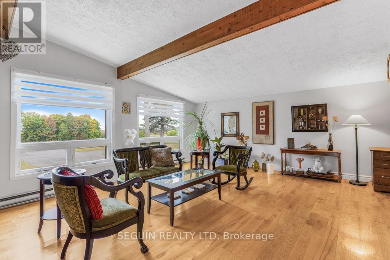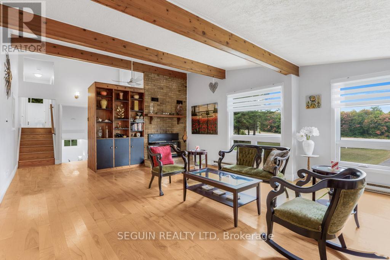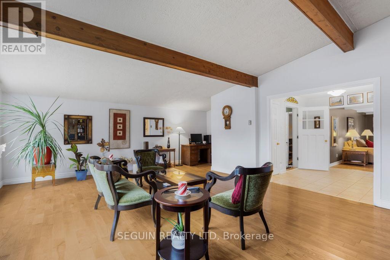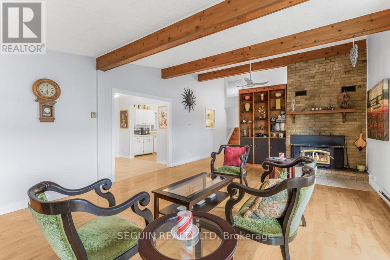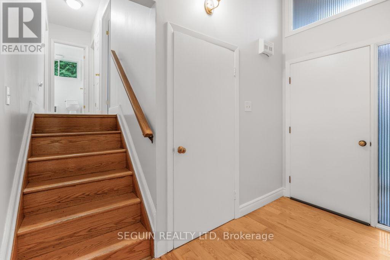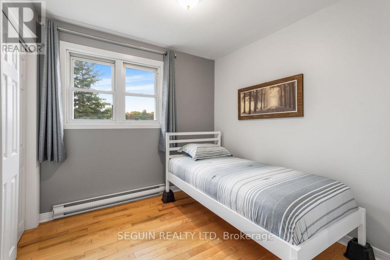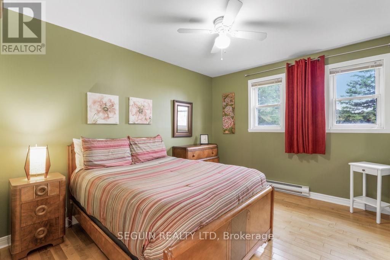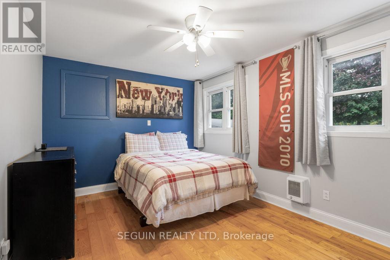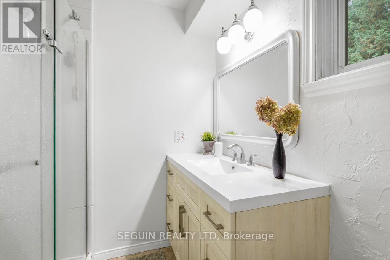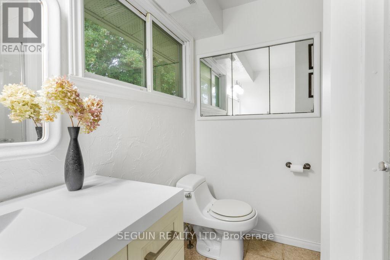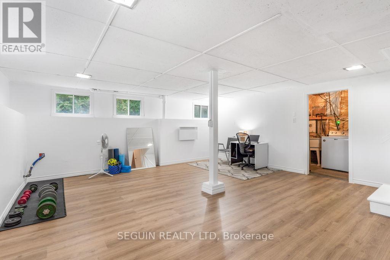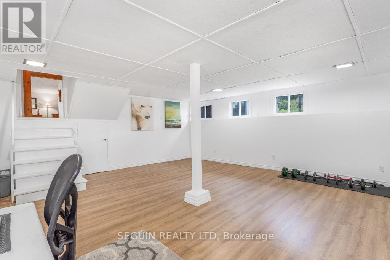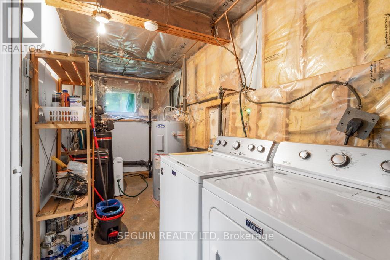2303 Highway 34 Highway Champlain, Ontario K6A 0E4
$394,900
Discover this spacious 1,900 sq.ft. split-level home, tucked away on a private lot with mature trees and no rear neighbors. From the moment you step into the enclosed front porch, youll feel the welcoming flow of this property. Inside, the home features 3 comfortable bedrooms and 2 full bathrooms. The main living areas are designed for both everyday living and entertaining an open-concept space with cathedral ceilings, a wood stove, and a large dining area adjoining a functional kitchen with abundant cabinetry. The highlight is the oversized family room with exposed beams and a striking wood-burning fireplace, creating a warm and inviting atmosphere. The lower level provides versatile space that can easily be used as a recreation room, home office, hobby area, or additional storage. This home offers a wonderful mix of privacy, comfort, and convenience country living with easy access to town. (id:28469)
Open House
This property has open houses!
1:00 pm
Ends at:3:00 pm
Property Details
| MLS® Number | X12421840 |
| Property Type | Single Family |
| Community Name | 614 - Champlain Twp |
| Features | Carpet Free |
| Parking Space Total | 6 |
Building
| Bathroom Total | 2 |
| Bedrooms Above Ground | 3 |
| Bedrooms Total | 3 |
| Appliances | Water Heater, Water Treatment, Water Softener, Dryer, Stove, Washer, Refrigerator |
| Basement Type | Full |
| Construction Style Attachment | Detached |
| Construction Style Split Level | Sidesplit |
| Cooling Type | None |
| Exterior Finish | Wood |
| Fireplace Present | Yes |
| Fireplace Total | 2 |
| Fireplace Type | Woodstove |
| Foundation Type | Block |
| Half Bath Total | 1 |
| Heating Fuel | Electric |
| Heating Type | Baseboard Heaters |
| Size Interior | 1,500 - 2,000 Ft2 |
| Type | House |
Parking
| No Garage |
Land
| Acreage | No |
| Sewer | Septic System |
| Size Depth | 200 Ft |
| Size Frontage | 100 Ft |
| Size Irregular | 100 X 200 Ft |
| Size Total Text | 100 X 200 Ft |
Rooms
| Level | Type | Length | Width | Dimensions |
|---|---|---|---|---|
| Basement | Recreational, Games Room | 6.1 m | 5.4 m | 6.1 m x 5.4 m |
| Main Level | Kitchen | 3.2 m | 3 m | 3.2 m x 3 m |
| Main Level | Living Room | 5.5 m | 6.2 m | 5.5 m x 6.2 m |
| Main Level | Living Room | 4.6 m | 6.8 m | 4.6 m x 6.8 m |
| Main Level | Primary Bedroom | 3.1 m | 4.4 m | 3.1 m x 4.4 m |
| Main Level | Bedroom | 3.6 m | 3 m | 3.6 m x 3 m |
| Main Level | Bedroom | 3.6 m | 2.6 m | 3.6 m x 2.6 m |

