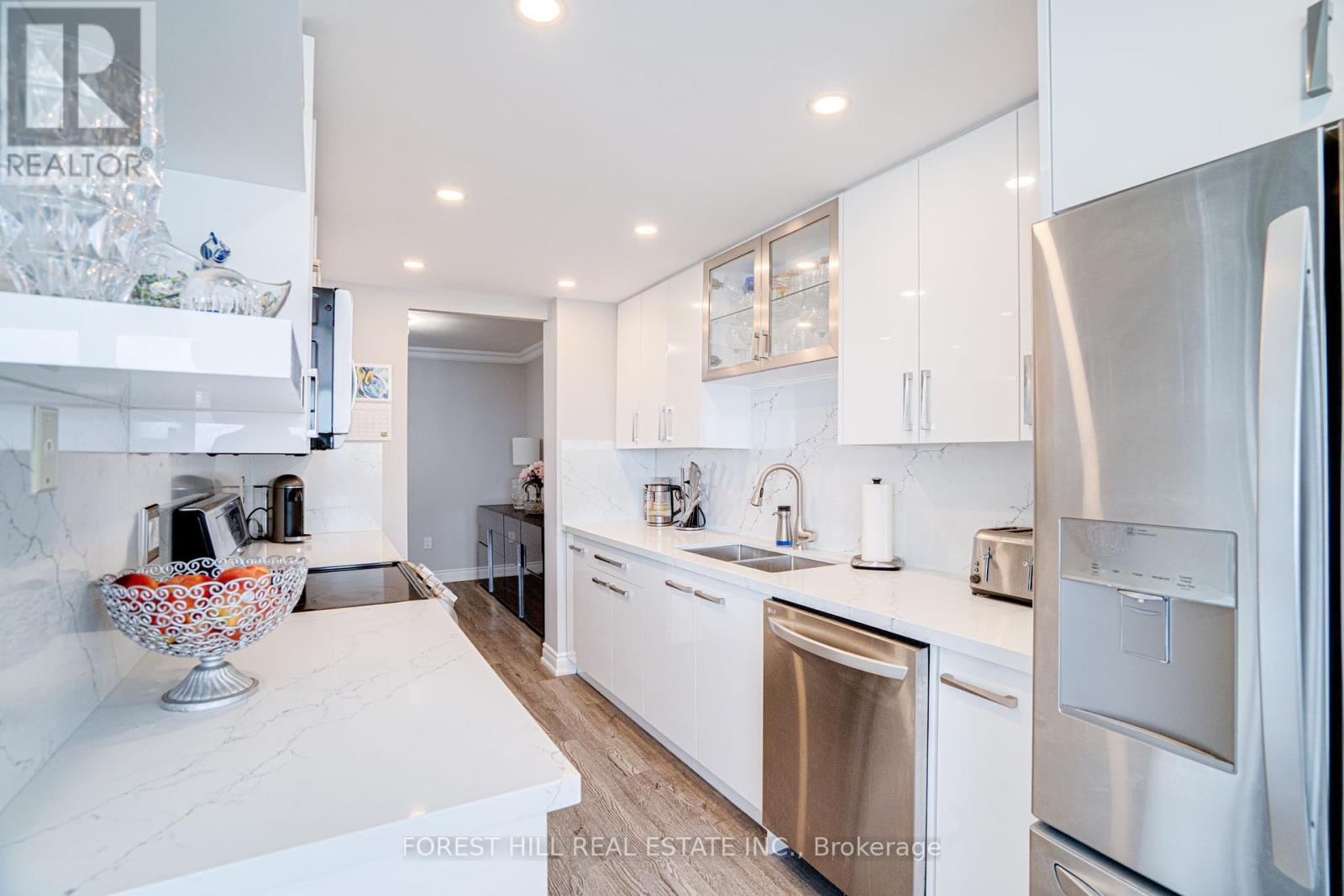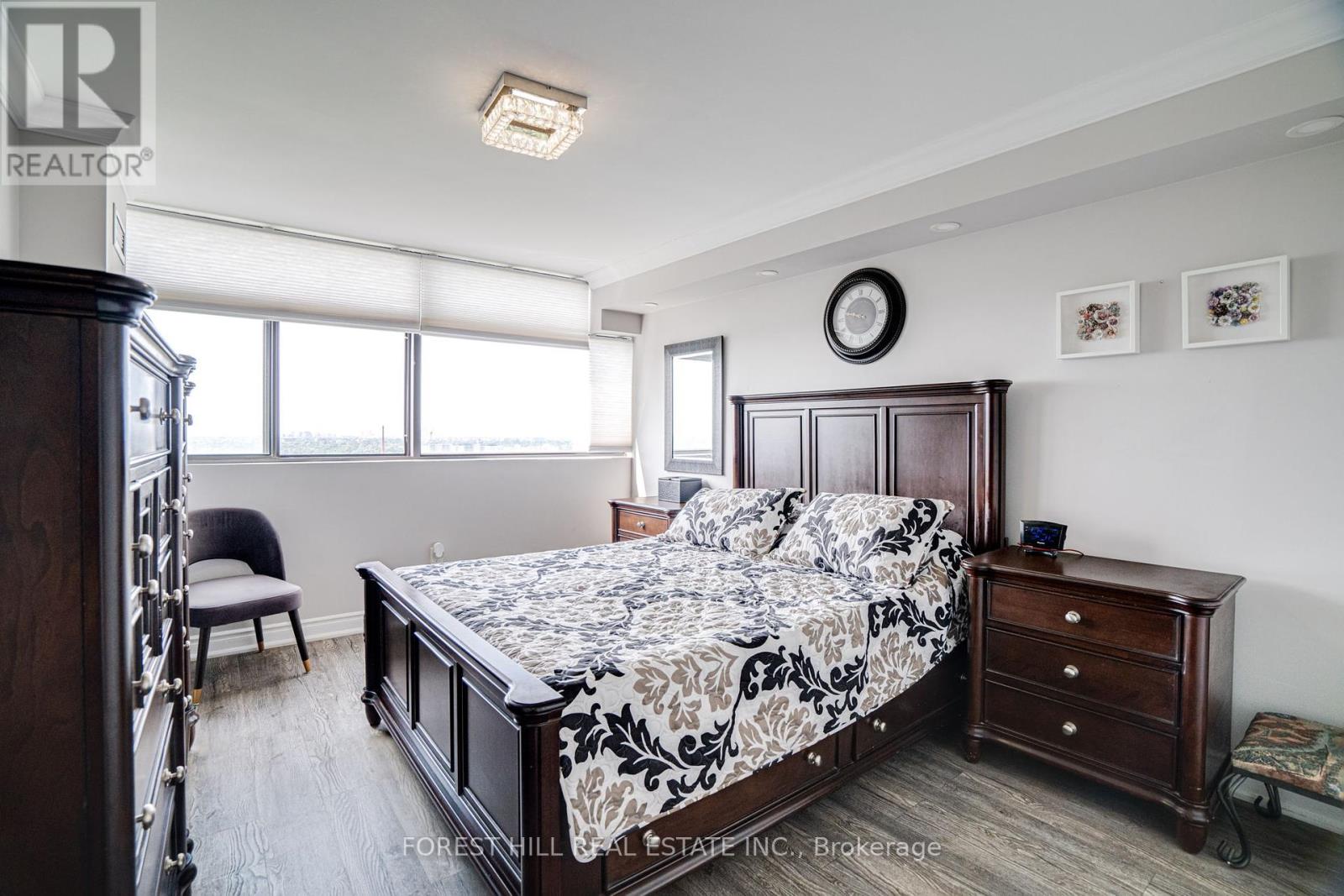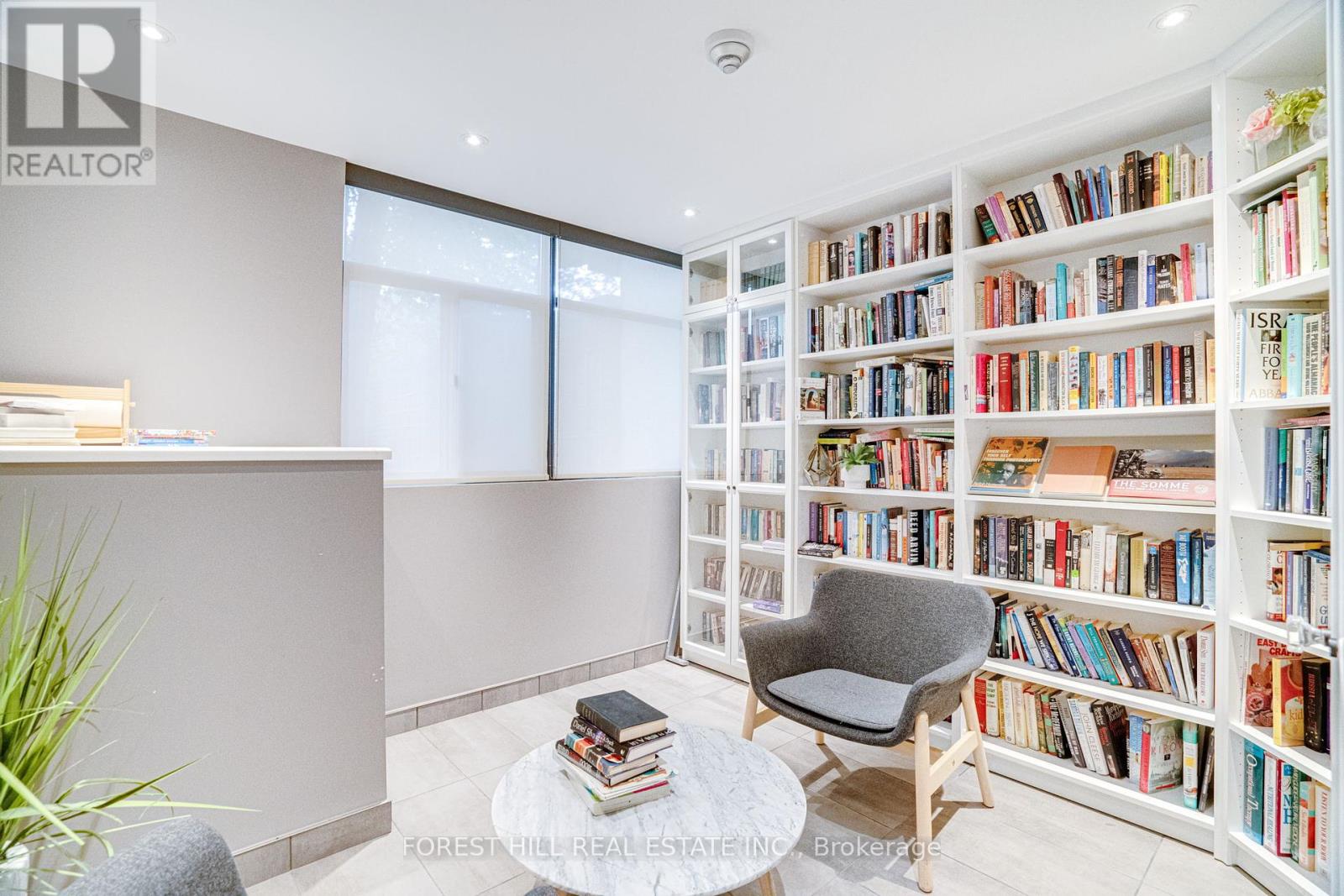2 Bedroom
1 Bathroom
Central Air Conditioning
Forced Air
$638,000Maintenance,
$804.76 Monthly
Welcome to your dream home! Step inside to discover this tastefully renovated, bright, open-concept living space, bathed in natural sunlight throughout. This contemporary kitchen boasts stainless steel appliances, sleek quartz countertops, and custom cabinetry with plenty of storage space, making it a chef's delight. The spacious living and dining area is perfect for entertaining guests or enjoying cozy evenings at home. Both bedrooms are generously sized, featuring ample closet space and large windows that allow for plenty of natural light. The luxurious bathroom has been meticulously updated with modern fixtures, a stylish vanity, and a chic title shower. This condo offers in-unit laundry, energy-efficient lighting, pot lights in the kitchen and primary bedroom, crown moulding and premium flooring throughout. Enjoy peace of mind with secure building access and plenty of parking. Easy access to public transit, parks with walking trails, schools, shopping and much more! **** EXTRAS **** Free access to the community centre located next door! Whether you're a first-time buyer, down-sizer , or investor, this condo presents a unique opportunity. Don't miss out on the chance to make this charming condo your new home. (id:27910)
Property Details
|
MLS® Number
|
C8407150 |
|
Property Type
|
Single Family |
|
Community Name
|
Westminster-Branson |
|
Amenities Near By
|
Park, Public Transit, Schools |
|
Community Features
|
Pets Not Allowed, School Bus |
|
Features
|
Balcony |
|
Parking Space Total
|
2 |
Building
|
Bathroom Total
|
1 |
|
Bedrooms Above Ground
|
2 |
|
Bedrooms Total
|
2 |
|
Amenities
|
Exercise Centre, Party Room, Sauna, Visitor Parking |
|
Appliances
|
Dishwasher, Dryer, Refrigerator, Stove, Washer, Window Coverings |
|
Cooling Type
|
Central Air Conditioning |
|
Exterior Finish
|
Concrete |
|
Heating Fuel
|
Natural Gas |
|
Heating Type
|
Forced Air |
|
Type
|
Apartment |
Parking
Land
|
Acreage
|
No |
|
Land Amenities
|
Park, Public Transit, Schools |
Rooms
| Level |
Type |
Length |
Width |
Dimensions |
|
Flat |
Living Room |
3.36 m |
5.63 m |
3.36 m x 5.63 m |
|
Flat |
Dining Room |
5.76 m |
3.02 m |
5.76 m x 3.02 m |
|
Flat |
Kitchen |
2.4 m |
5.52 m |
2.4 m x 5.52 m |
|
Flat |
Primary Bedroom |
3.34 m |
4.29 m |
3.34 m x 4.29 m |
|
Flat |
Bedroom 2 |
2.71 m |
4.3 m |
2.71 m x 4.3 m |































