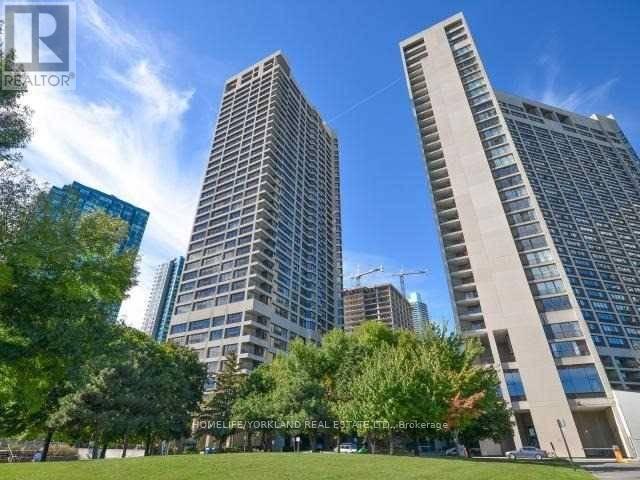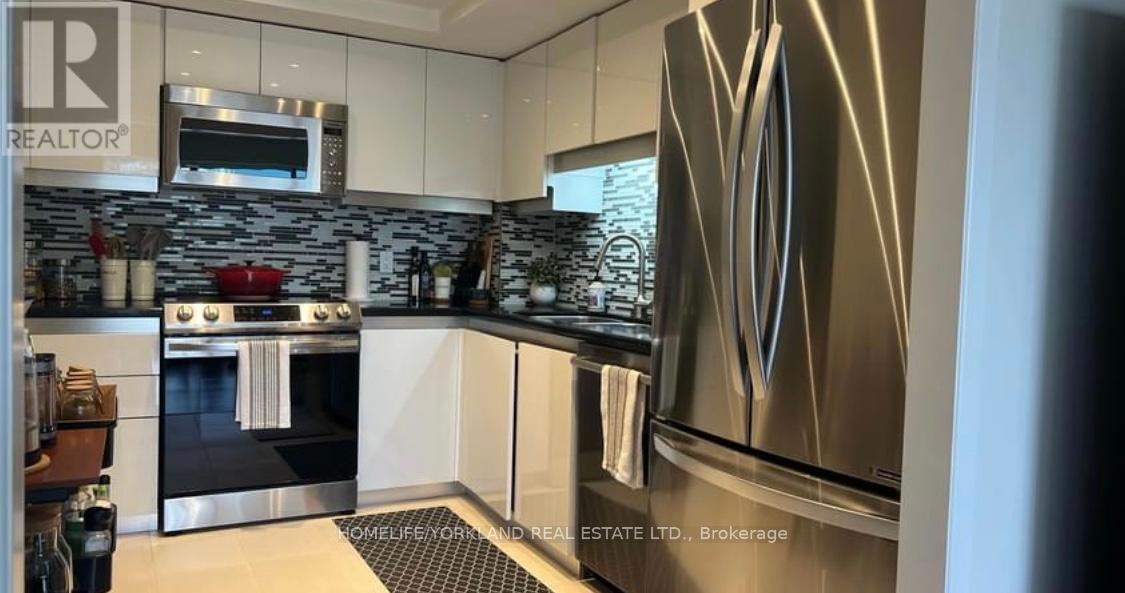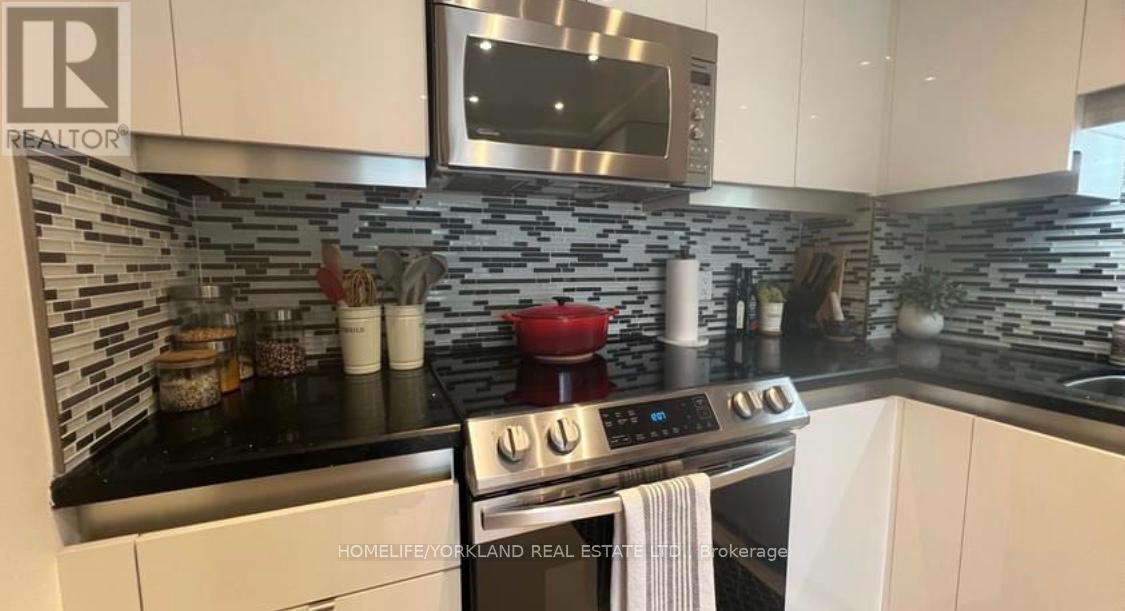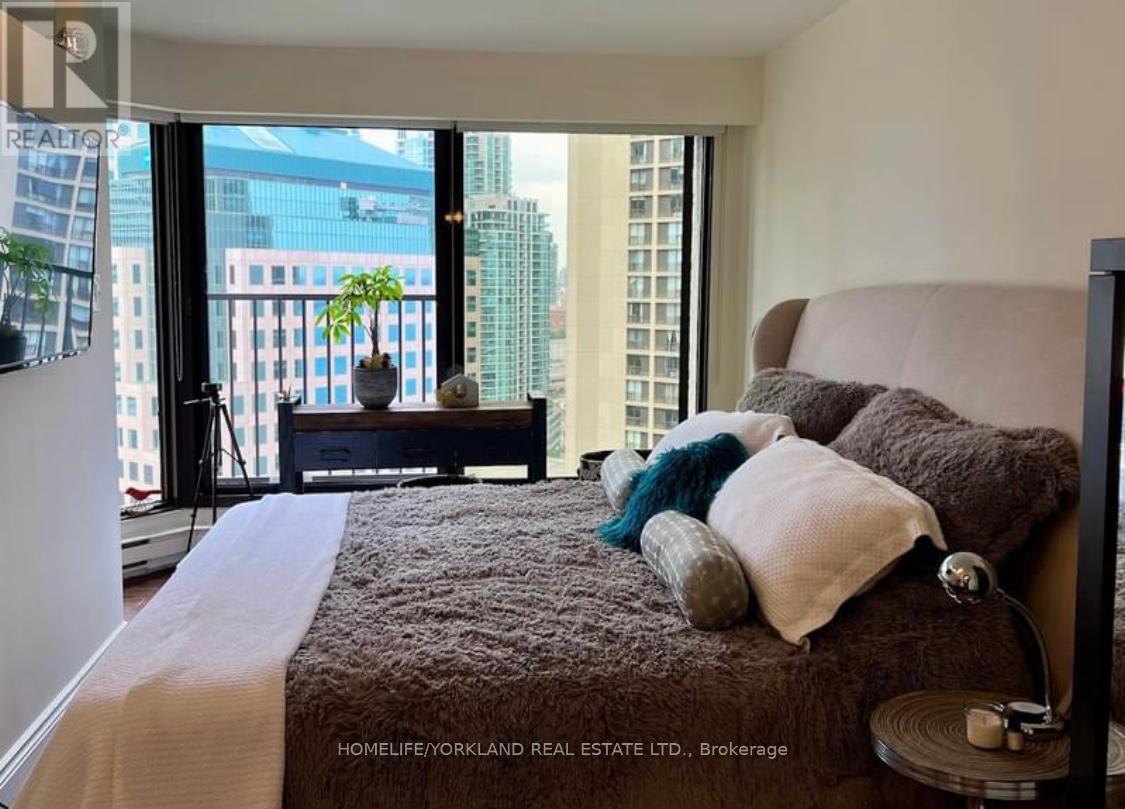1 Bedroom
1 Bathroom
Indoor Pool
Central Air Conditioning
Baseboard Heaters
Waterfront
$3,495 Monthly
FULLY FURNISHED, Just Move In To This Fabulously Designed, Renovated Gem Of A Condo Right At The Harbourfront!! Come Live In This Prestigious Executive Building Which Boasts A 24Hr Concierge, Beautiful Rooftop Patio W BBQ, Indoor Salt Water Pool, Licensed Lounge, Downtown Shuttle Service, Party Room, Gym, Visitors Parking, Car Wash, Library +++ This Suite Has Hardwood Flooring Throughout, Floor-To-Ceiling Windows, Updated Kitchen & Bathroom, Stainless Steel Appliances, Juliette Balcony, Walk-In Closet With Organizer & More! Enjoy Leisurely Strolls Along The Waterfront Or Take A Walk In The Miles-Long Underground Path System With Hundreds Of Shops/Restaurants Or Hop On A Ferry To The Scenic Islands. No Detail Has Been Spared Or Left Out.....From A King-Sized Bed With Bedding, 2 Large TVs, Comfortable Sofa With An Expanding Coffee Table, Entertainment Unit, Fully Stocked Kitchen With Dishes, Cutlery, Pots/Pans, Towels, Wall Hanging/Table Laid Decoration Items, Small Appliances & Much More! Just Bring Your Suitcase And Move In....Must See This One. **** EXTRAS **** Ss Fridge, Ss Glass Cook Top Stove, Ss Dishwasher, Ss Microwave. (id:27910)
Property Details
|
MLS® Number
|
C9009963 |
|
Property Type
|
Single Family |
|
Community Name
|
Waterfront Communities C1 |
|
Amenities Near By
|
Public Transit, Park, Marina |
|
Community Features
|
Pets Not Allowed |
|
Features
|
Balcony, Carpet Free |
|
Pool Type
|
Indoor Pool |
|
Structure
|
Squash & Raquet Court |
|
Water Front Type
|
Waterfront |
Building
|
Bathroom Total
|
1 |
|
Bedrooms Above Ground
|
1 |
|
Bedrooms Total
|
1 |
|
Amenities
|
Car Wash, Party Room, Visitor Parking, Storage - Locker, Security/concierge |
|
Appliances
|
Furniture |
|
Cooling Type
|
Central Air Conditioning |
|
Exterior Finish
|
Concrete |
|
Fire Protection
|
Security Guard |
|
Heating Fuel
|
Electric |
|
Heating Type
|
Baseboard Heaters |
|
Type
|
Apartment |
Parking
Land
|
Acreage
|
No |
|
Land Amenities
|
Public Transit, Park, Marina |
Rooms
| Level |
Type |
Length |
Width |
Dimensions |
|
Main Level |
Living Room |
17.28 m |
11.27 m |
17.28 m x 11.27 m |
|
Main Level |
Dining Room |
17.28 m |
11.27 m |
17.28 m x 11.27 m |
|
Main Level |
Kitchen |
10.55 m |
7.53 m |
10.55 m x 7.53 m |
|
Main Level |
Bedroom |
16.74 m |
9.26 m |
16.74 m x 9.26 m |
















