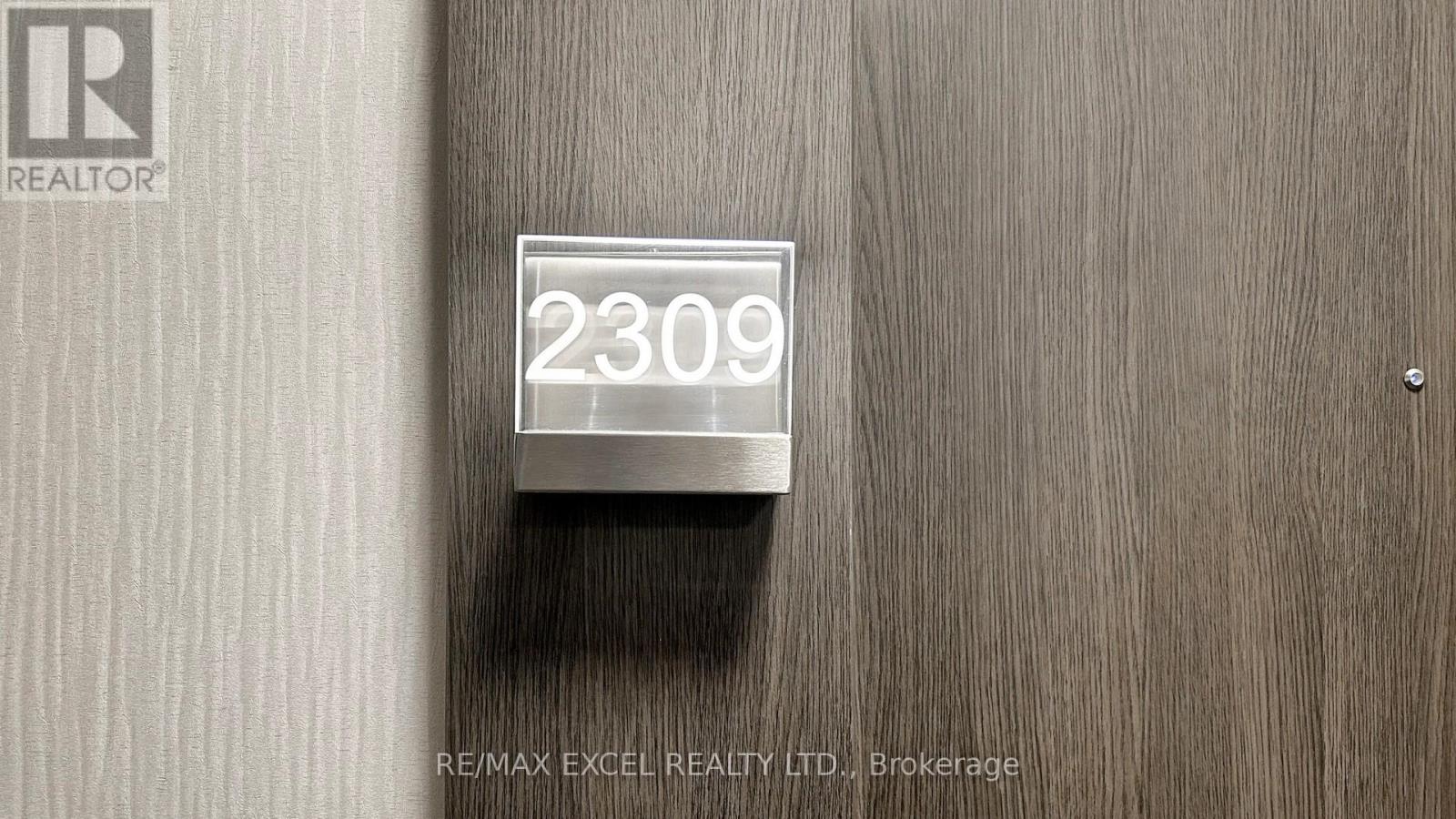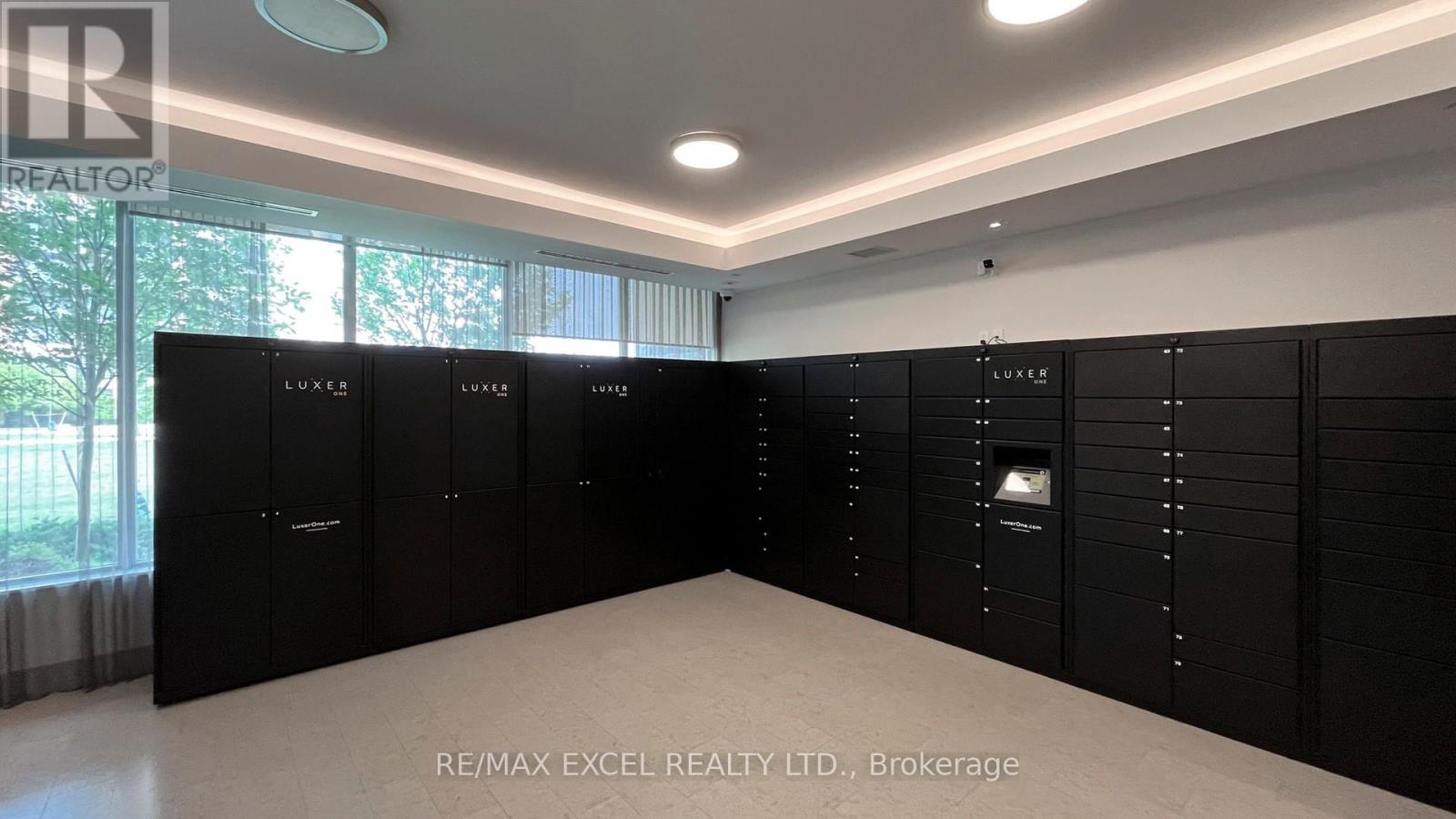2 Bedroom
1 Bathroom
Central Air Conditioning
Forced Air
$699,000Maintenance,
$462.20 Monthly
Luxury Riverside Uptown Condo In The Heart Of Unionville. Bright And Spacious 1-Bedroom Plus Large Den (Suitable As A 2nd Bedroom Or Dining Room) With 9' Ceilings. Sun-Filled Living Room With Balcony Overlooking The Markham Skyline. Modern, Functional Layout With Quality Upgrades And Finishes, Including Plank Laminate Flooring. Open-Concept Kitchen With Double Sinks, Backsplash, Under-Cabinet LED Lighting, And Plenty Of Storage. Quartz Countertops In Kitchen And Bathroom. Includes 1 Parking And 1 Locker. Amenities Include 24/7 Concierge, Outdoor Rooftop Swimming Pool, Gym, Games Room, And Party Room. Conveniently Located Near Restaurants, Whole Foods, Downtown Markham, And Cineplex. Close To Hwy 404/407, Go Train, Viva/YRT, Top-Ranking Schools, And Future York University Campus. Move In And Enjoy! **** EXTRAS **** S/S Fridge, B/I Stovetop And Microwave, S/S Dishwasher, S/S B/I Range Hood, S/S B/I Oven, Washer, Dryer, All Elecrtrical Light Fixtures, All Window Coverings. 1 Parking Space And 1 Locker are included. (id:27910)
Property Details
|
MLS® Number
|
N8429878 |
|
Property Type
|
Single Family |
|
Community Name
|
Unionville |
|
Amenities Near By
|
Public Transit, Schools |
|
Community Features
|
Pet Restrictions |
|
Features
|
Balcony, Carpet Free |
|
Parking Space Total
|
1 |
Building
|
Bathroom Total
|
1 |
|
Bedrooms Above Ground
|
1 |
|
Bedrooms Below Ground
|
1 |
|
Bedrooms Total
|
2 |
|
Amenities
|
Security/concierge, Exercise Centre, Visitor Parking, Storage - Locker |
|
Cooling Type
|
Central Air Conditioning |
|
Exterior Finish
|
Concrete |
|
Heating Fuel
|
Natural Gas |
|
Heating Type
|
Forced Air |
|
Type
|
Apartment |
Parking
Land
|
Acreage
|
No |
|
Land Amenities
|
Public Transit, Schools |
Rooms
| Level |
Type |
Length |
Width |
Dimensions |
|
Ground Level |
Living Room |
3 m |
3.05 m |
3 m x 3.05 m |
|
Ground Level |
Dining Room |
3.6 m |
4 m |
3.6 m x 4 m |
|
Ground Level |
Kitchen |
3.6 m |
4 m |
3.6 m x 4 m |
|
Ground Level |
Bedroom |
3.05 m |
3.6 m |
3.05 m x 3.6 m |
|
Ground Level |
Den |
1.67 m |
2.4 m |
1.67 m x 2.4 m |









































