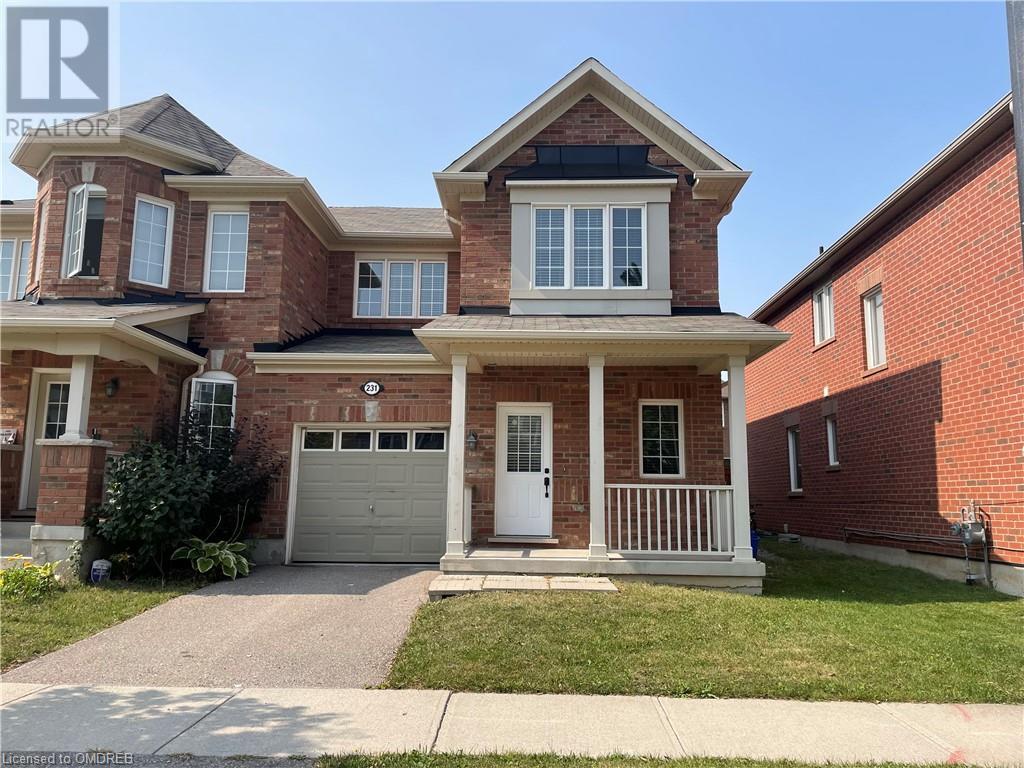3 Bedroom
3 Bathroom
2292.71 sqft
3 Level
Central Air Conditioning
Forced Air
$3,300 MonthlyInsurance, Property Management
Bright, updated 3 bedroom/3 washroom end unit townhouse in sought after Harrison neighborhood. Brand new laminate flooring throughout the whole house (no carpet), Open concept kitchen featuring Brand new stainless steel appliances and quartz countertops and breakfast bar, open to spacious family room and a walkout to a fully fenced yard. The primary bedroom is spacious with a large walk-in closet, and all the washrooms are upgraded with quartz countertops. Minutes to Milton Sports Centre, Milton Hospital, and many amenities, shopping Plazas, playground and parks. (id:27910)
Property Details
|
MLS® Number
|
40644872 |
|
Property Type
|
Single Family |
|
AmenitiesNearBy
|
Park, Playground, Schools, Shopping |
|
CommunityFeatures
|
Quiet Area |
|
Features
|
Paved Driveway |
|
ParkingSpaceTotal
|
2 |
Building
|
BathroomTotal
|
3 |
|
BedroomsAboveGround
|
3 |
|
BedroomsTotal
|
3 |
|
Appliances
|
Dishwasher, Dryer, Refrigerator, Stove, Washer, Window Coverings, Garage Door Opener |
|
ArchitecturalStyle
|
3 Level |
|
BasementDevelopment
|
Unfinished |
|
BasementType
|
Full (unfinished) |
|
ConstructedDate
|
2013 |
|
ConstructionStyleAttachment
|
Attached |
|
CoolingType
|
Central Air Conditioning |
|
ExteriorFinish
|
Brick |
|
FoundationType
|
Poured Concrete |
|
HalfBathTotal
|
1 |
|
HeatingType
|
Forced Air |
|
StoriesTotal
|
3 |
|
SizeInterior
|
2292.71 Sqft |
|
Type
|
Row / Townhouse |
|
UtilityWater
|
Municipal Water |
Parking
Land
|
Acreage
|
No |
|
LandAmenities
|
Park, Playground, Schools, Shopping |
|
Sewer
|
Municipal Sewage System |
|
SizeDepth
|
80 Ft |
|
SizeFrontage
|
29 Ft |
|
SizeTotalText
|
Under 1/2 Acre |
|
ZoningDescription
|
A |
Rooms
| Level |
Type |
Length |
Width |
Dimensions |
|
Second Level |
Laundry Room |
|
|
Measurements not available |
|
Second Level |
3pc Bathroom |
|
|
Measurements not available |
|
Second Level |
Bedroom |
|
|
11'4'' x 11'0'' |
|
Second Level |
Bedroom |
|
|
12'7'' x 8'11'' |
|
Second Level |
Full Bathroom |
|
|
Measurements not available |
|
Second Level |
Primary Bedroom |
|
|
12'9'' x 12'7'' |
|
Main Level |
2pc Bathroom |
|
|
Measurements not available |
|
Main Level |
Kitchen |
|
|
13'3'' x 9'10'' |
|
Main Level |
Dining Room |
|
|
9'10'' x 7'10'' |
|
Main Level |
Living Room |
|
|
16'6'' x 12'0'' |


























