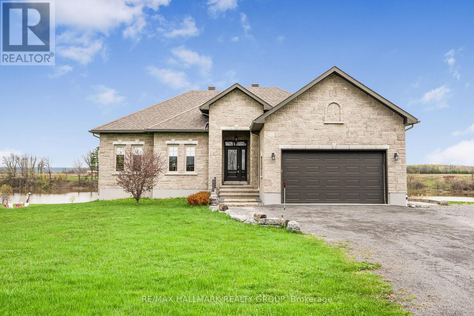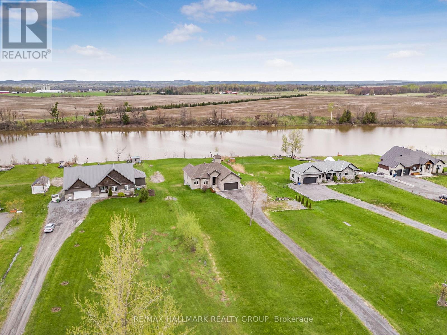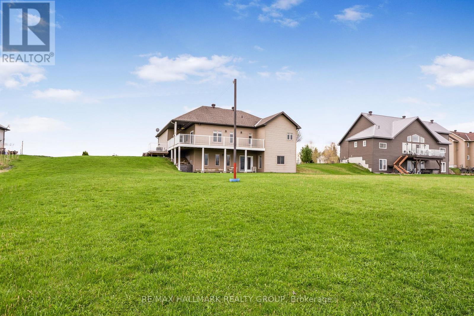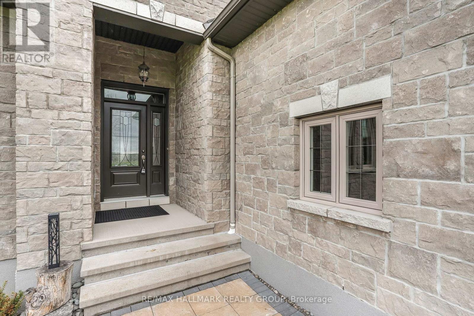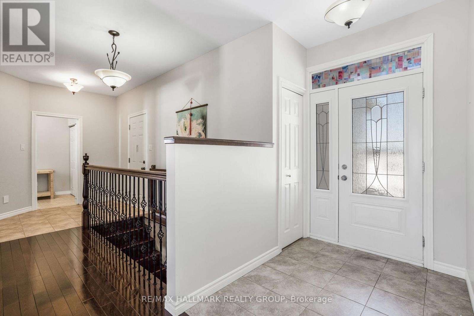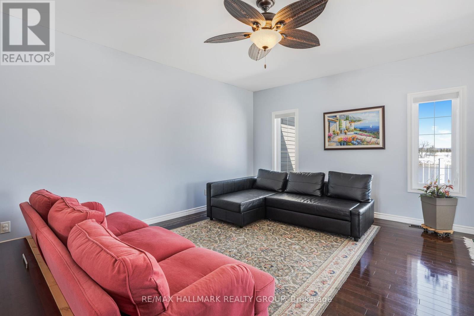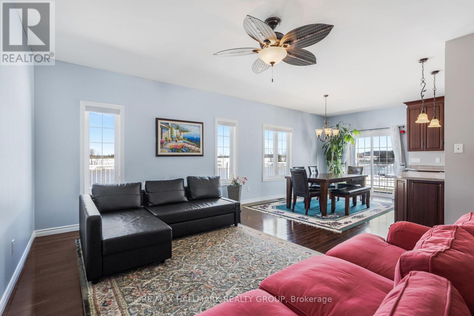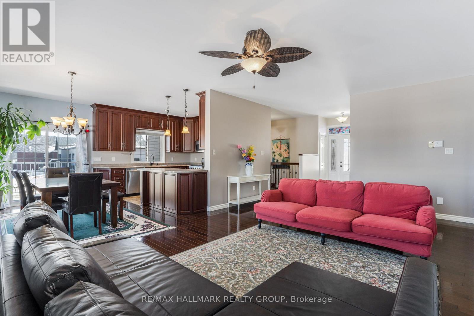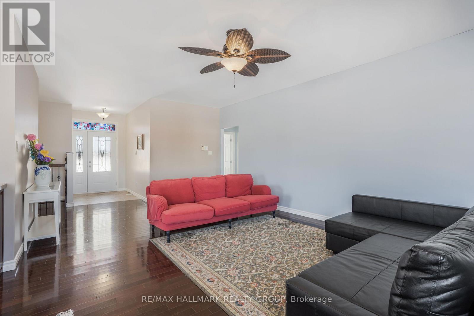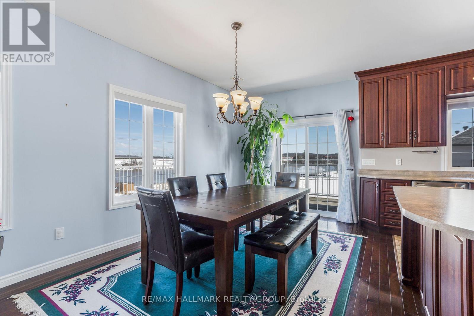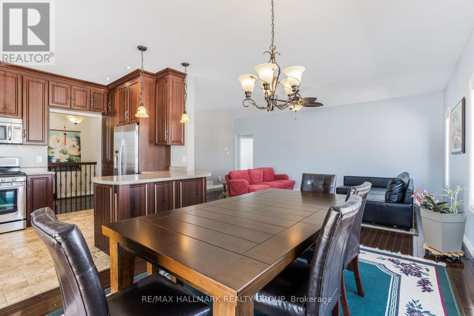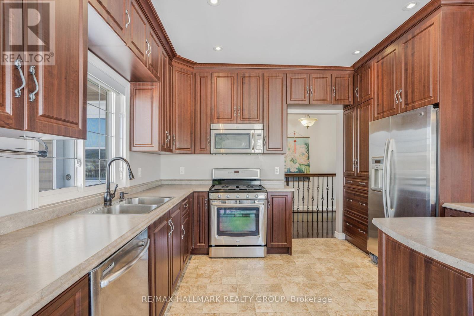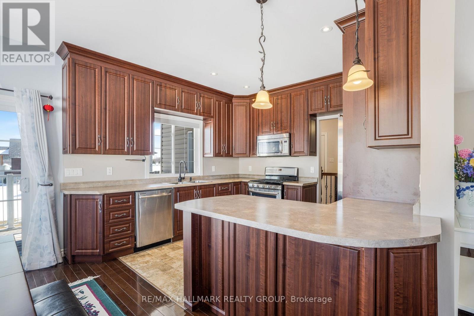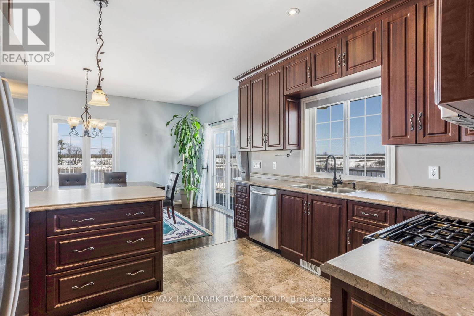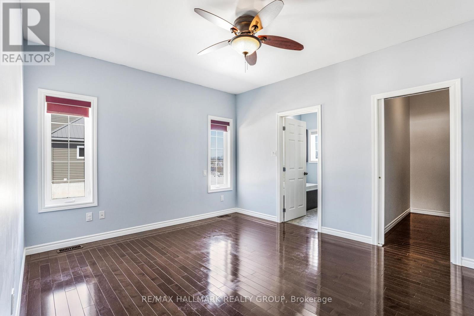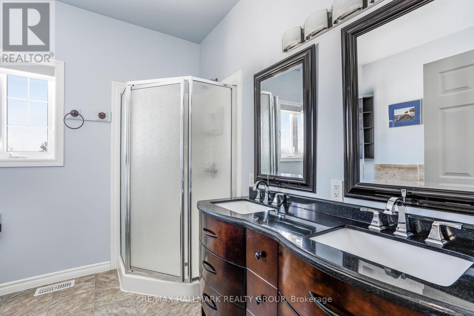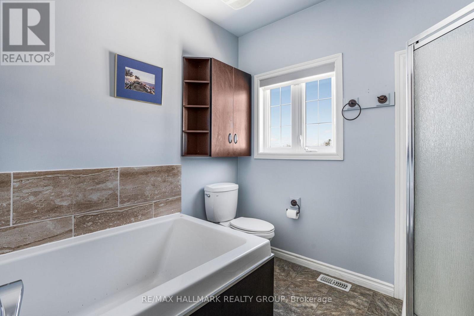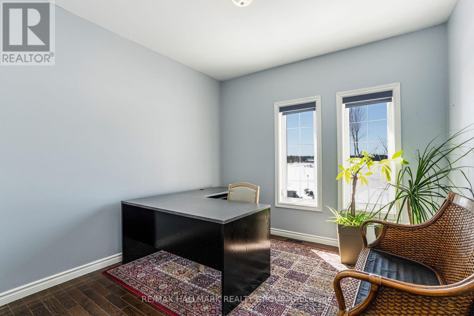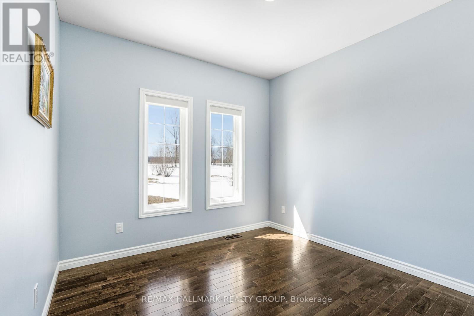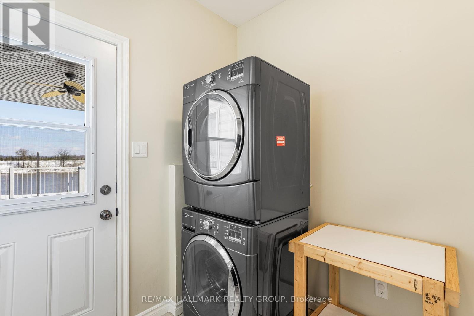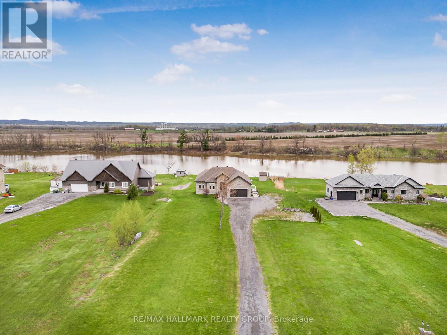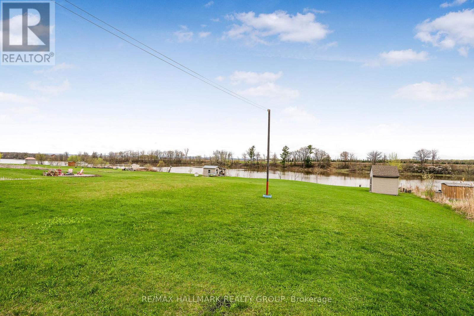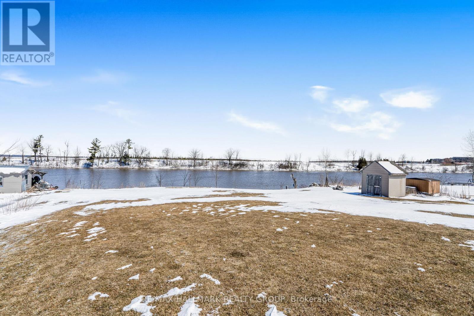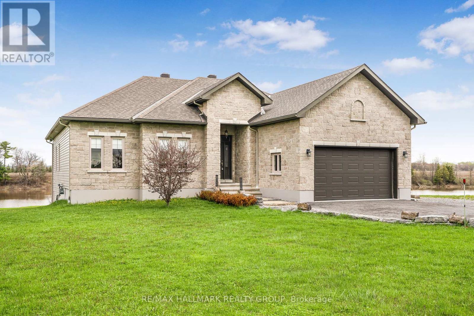2311 Principale Street Alfred And Plantagenet, Ontario K0A 3K0
$899,000
Built in 2013, this 4 bedroom, 2 bathroom 1,570 sqft custom detached bungalow with double car garage is located on 1.92 acres of waterfront that navigable Nation River while being 10 minutes from Rockland & ONLY 30 minutes from Ottawa. Main level featuring hardwood throughout; 3 good size bedrooms with a huge primary bedroom with walk-in closet & 5 piece ensuite bathroom; modern full bathroom; main floor laundry area & gourmet kitchen featuring up to ceilings cabinets with stainless steal appliances. The walk-out lower level offers a huge open concept recreational/family room with radiant heated flooring throughout; cold storage; a 4th bedroom & modern 2 piece bathroom. Backyard views will take your breath away with over 120ft of water frontage & plenty of deck space. BOOK YOUR PRIVATE SHOWING TODAY!!!! (id:28469)
Property Details
| MLS® Number | X12076230 |
| Property Type | Single Family |
| Community Name | 610 - Alfred and Plantagenet Twp |
| Easement | Unknown, None |
| Parking Space Total | 16 |
| View Type | Mountain View, View Of Water, Direct Water View |
| Water Front Type | Waterfront |
Building
| Bathroom Total | 3 |
| Bedrooms Above Ground | 3 |
| Bedrooms Below Ground | 1 |
| Bedrooms Total | 4 |
| Age | 6 To 15 Years |
| Appliances | Garage Door Opener Remote(s), Dishwasher, Dryer, Garage Door Opener, Hood Fan, Water Heater, Stove, Washer, Refrigerator |
| Architectural Style | Bungalow |
| Basement Development | Finished |
| Basement Features | Walk Out |
| Basement Type | N/a (finished) |
| Construction Style Attachment | Detached |
| Cooling Type | Central Air Conditioning |
| Exterior Finish | Brick |
| Foundation Type | Poured Concrete |
| Heating Fuel | Natural Gas |
| Heating Type | Radiant Heat |
| Stories Total | 1 |
| Size Interior | 1,500 - 2,000 Ft2 |
| Type | House |
Parking
| Attached Garage | |
| Garage |
Land
| Access Type | Public Docking, Marina Docking |
| Acreage | No |
| Sewer | Septic System |
| Size Depth | 670 Ft ,10 In |
| Size Frontage | 125 Ft |
| Size Irregular | 125 X 670.9 Ft |
| Size Total Text | 125 X 670.9 Ft |
| Zoning Description | Residential |
Rooms
| Level | Type | Length | Width | Dimensions |
|---|---|---|---|---|
| Lower Level | Bathroom | 1.54 m | 1.7 m | 1.54 m x 1.7 m |
| Lower Level | Bedroom | 4.01 m | 3.65 m | 4.01 m x 3.65 m |
| Lower Level | Family Room | 12.06 m | 9.88 m | 12.06 m x 9.88 m |
| Main Level | Primary Bedroom | 4.26 m | 3.65 m | 4.26 m x 3.65 m |
| Main Level | Other | 2.74 m | 1.44 m | 2.74 m x 1.44 m |
| Main Level | Bedroom | 3.35 m | 3.17 m | 3.35 m x 3.17 m |
| Main Level | Bedroom | 3.35 m | 3.04 m | 3.35 m x 3.04 m |
| Main Level | Dining Room | 3.96 m | 3.04 m | 3.96 m x 3.04 m |
| Main Level | Kitchen | 3.96 m | 3.14 m | 3.96 m x 3.14 m |
| Main Level | Laundry Room | 2.13 m | 1.85 m | 2.13 m x 1.85 m |
| Main Level | Living Room | 6.4 m | 4.29 m | 6.4 m x 4.29 m |
| Main Level | Bathroom | 2.74 m | 2.74 m | 2.74 m x 2.74 m |

