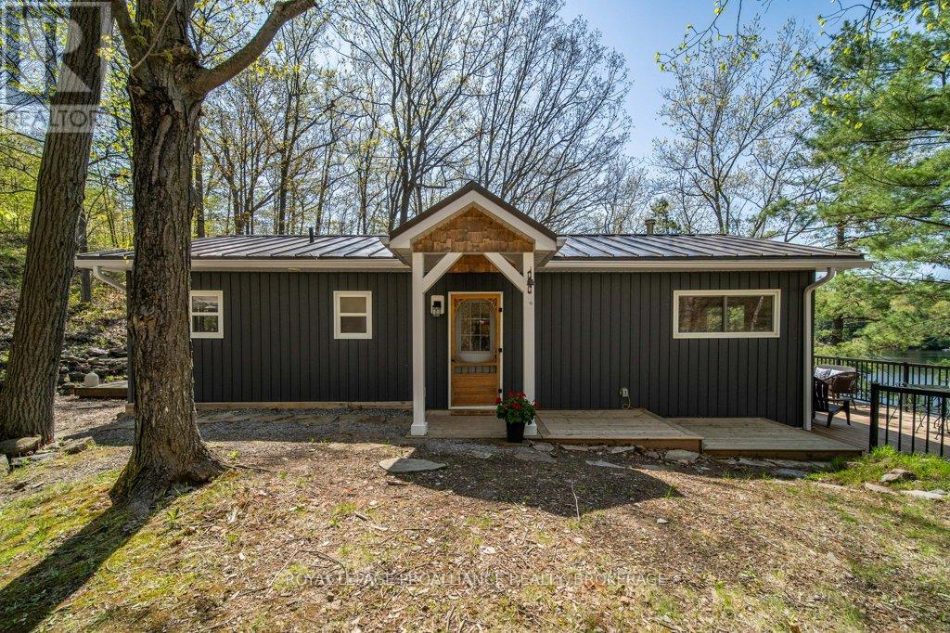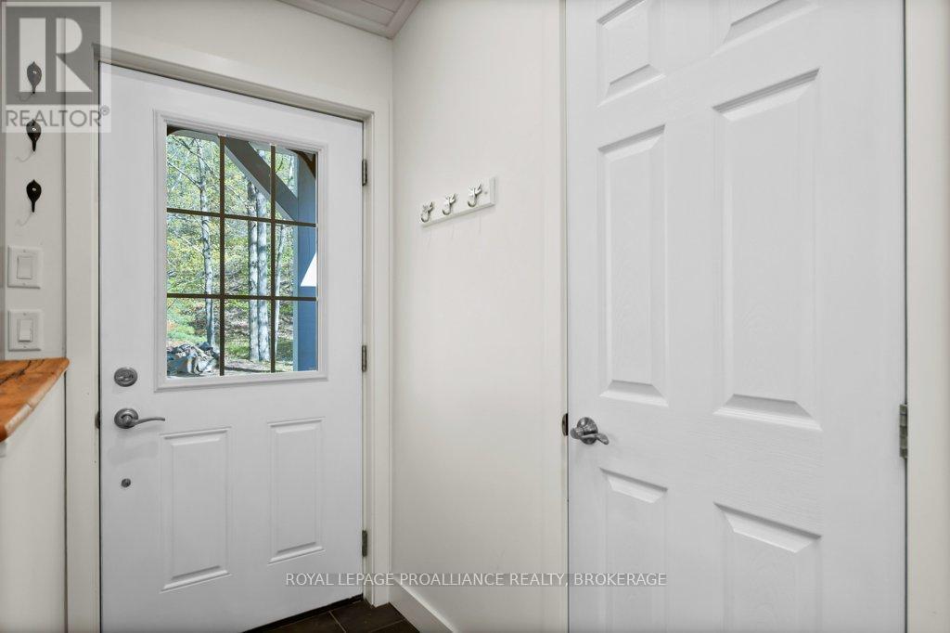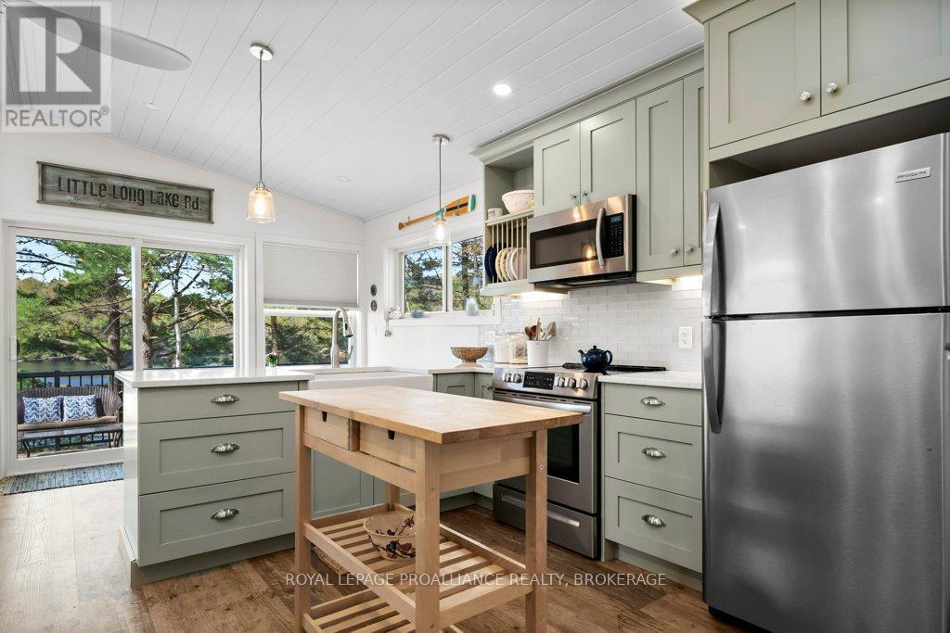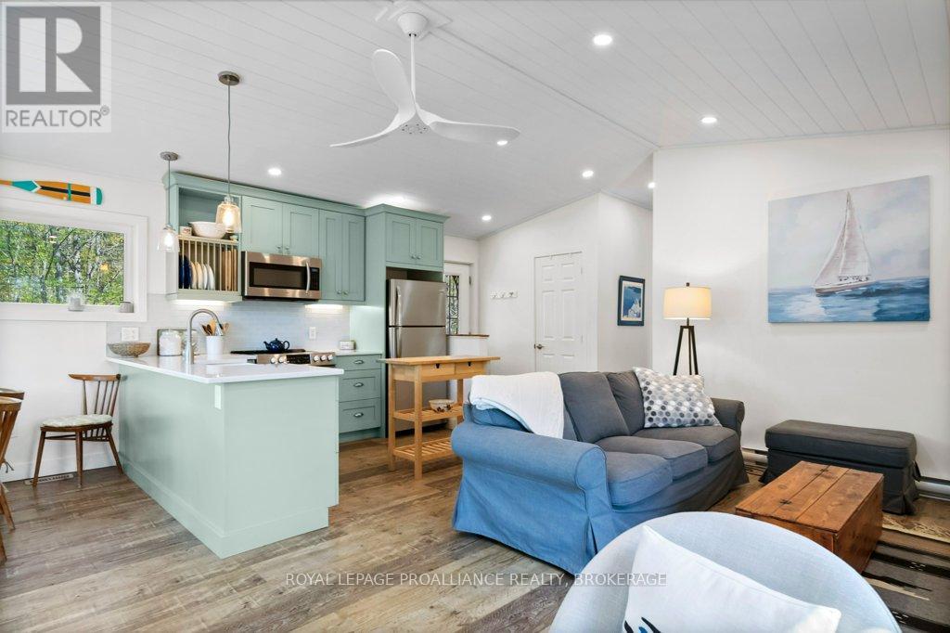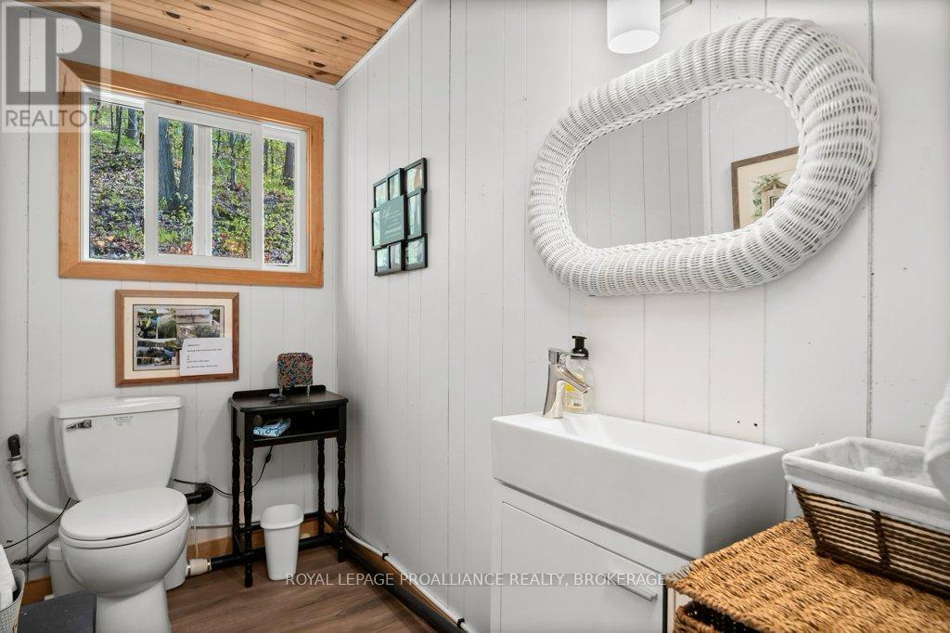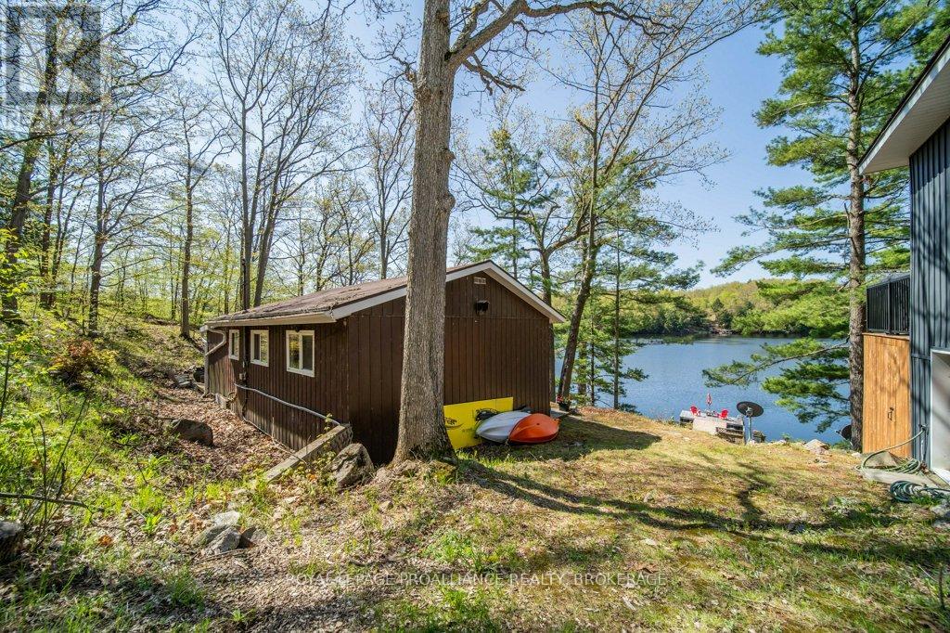3 Bedroom
1 Bathroom
700 - 1,100 ft2
Bungalow
Fireplace
Baseboard Heaters
Waterfront
Acreage
Landscaped
$789,000
Welcome to 2315 Little Long Lake Road. This move in ready 3-bedroom, 1-bathroom bungalow, (with separate 2-bedroom, 1-bathroom lower cottage) sits on 15.79-acres with 419ft of shoreline on Little Long Lake. Reconstructed in 2018, (on original foundation), the main residence offers modern comforts blended with timeless cottage charm featuring a custom kitchen by Countrywide Kitchens , all while showcasing breathtaking water views. Also included is a charming 2- bedroom, half-bath detached lower cottage, complete with heat and water ideal for guests, rental potential, or multi-generational living. The lower cottage saw extensive renovations in 2014 (New ceiling, insulation, 100 amp electrical, new windows, doors, kitchen and separate driveway). To top it off there is a detached 20x20 garage. Throughout the yard there are multiple hangout spots, a detached sunroom, fire pit, pond and sitting areas overlooking the water. Down by the shoreline, you will find a large dock with level swimmable shoreline. Little Long Lake is situated in the UNESCO designated Frontenac Arch Biosphere for its incredibly rich natural environment and history, Little Long has direct boat-access into Eel Bay and Sydenham Lake. The 15.79-acres has walking trails throughout offering your own private oasis to explore. This is a year-round municipally maintained road from the Bedford road side, 8 minutes to Sydenham village (Grocery, hardware, schools and more). This is a rare opportunity to own waterfront acreage with unmatched privacy, lake access, and versatile living spaces. Don't miss your chance to experience lakeside living at its best. (Recent upgrades include deck + under skirting 2024, furnace 2020, Eaves and downspouts 2020, water filter and UV 2011). (id:28469)
Property Details
|
MLS® Number
|
X12146465 |
|
Property Type
|
Single Family |
|
Community Name
|
47 - Frontenac South |
|
Easement
|
Unknown |
|
Features
|
Wooded Area, Irregular Lot Size, Sloping, Hilly, Carpet Free |
|
Parking Space Total
|
5 |
|
Structure
|
Deck, Patio(s), Porch |
|
View Type
|
Lake View |
|
Water Front Type
|
Waterfront |
Building
|
Bathroom Total
|
1 |
|
Bedrooms Above Ground
|
3 |
|
Bedrooms Total
|
3 |
|
Age
|
6 To 15 Years |
|
Amenities
|
Fireplace(s) |
|
Appliances
|
Dryer, Stove, Washer, Refrigerator |
|
Architectural Style
|
Bungalow |
|
Basement Features
|
Separate Entrance |
|
Basement Type
|
Crawl Space |
|
Construction Style Attachment
|
Detached |
|
Exterior Finish
|
Vinyl Siding |
|
Fireplace Present
|
Yes |
|
Fireplace Total
|
1 |
|
Foundation Type
|
Stone, Unknown |
|
Heating Fuel
|
Electric |
|
Heating Type
|
Baseboard Heaters |
|
Stories Total
|
1 |
|
Size Interior
|
700 - 1,100 Ft2 |
|
Type
|
House |
|
Utility Water
|
Drilled Well |
Parking
Land
|
Access Type
|
Year-round Access, Private Docking |
|
Acreage
|
Yes |
|
Landscape Features
|
Landscaped |
|
Sewer
|
Septic System |
|
Size Depth
|
814 Ft |
|
Size Frontage
|
419 Ft |
|
Size Irregular
|
419 X 814 Ft ; Irregular Lot |
|
Size Total Text
|
419 X 814 Ft ; Irregular Lot|10 - 24.99 Acres |
|
Surface Water
|
Lake/pond |
|
Zoning Description
|
Rr/ru |
Rooms
| Level |
Type |
Length |
Width |
Dimensions |
|
Main Level |
Living Room |
8.7 m |
19.5 m |
8.7 m x 19.5 m |
|
Main Level |
Kitchen |
10.2 m |
9.9 m |
10.2 m x 9.9 m |
|
Main Level |
Dining Room |
10.2 m |
7.3 m |
10.2 m x 7.3 m |
|
Main Level |
Primary Bedroom |
9.2 m |
10.8 m |
9.2 m x 10.8 m |
|
Main Level |
Bedroom 2 |
9.2 m |
7.8 m |
9.2 m x 7.8 m |
|
Main Level |
Bedroom 3 |
9.2 m |
7.8 m |
9.2 m x 7.8 m |
|
Main Level |
Bathroom |
6 m |
7 m |
6 m x 7 m |
Utilities
|
Cable
|
Available |
|
Wireless
|
Available |

