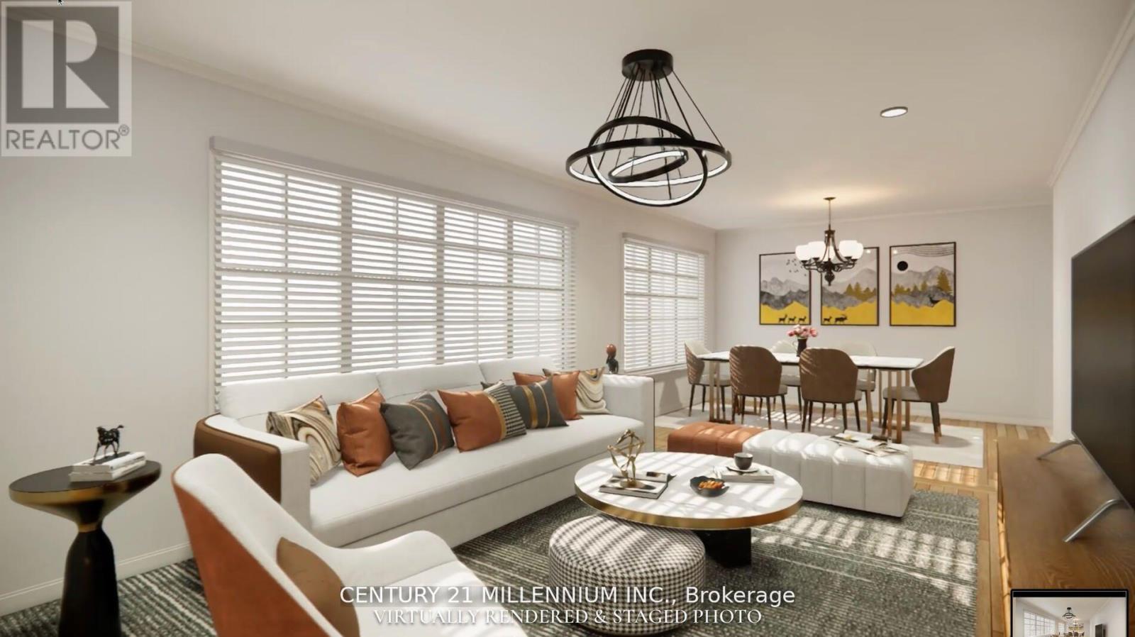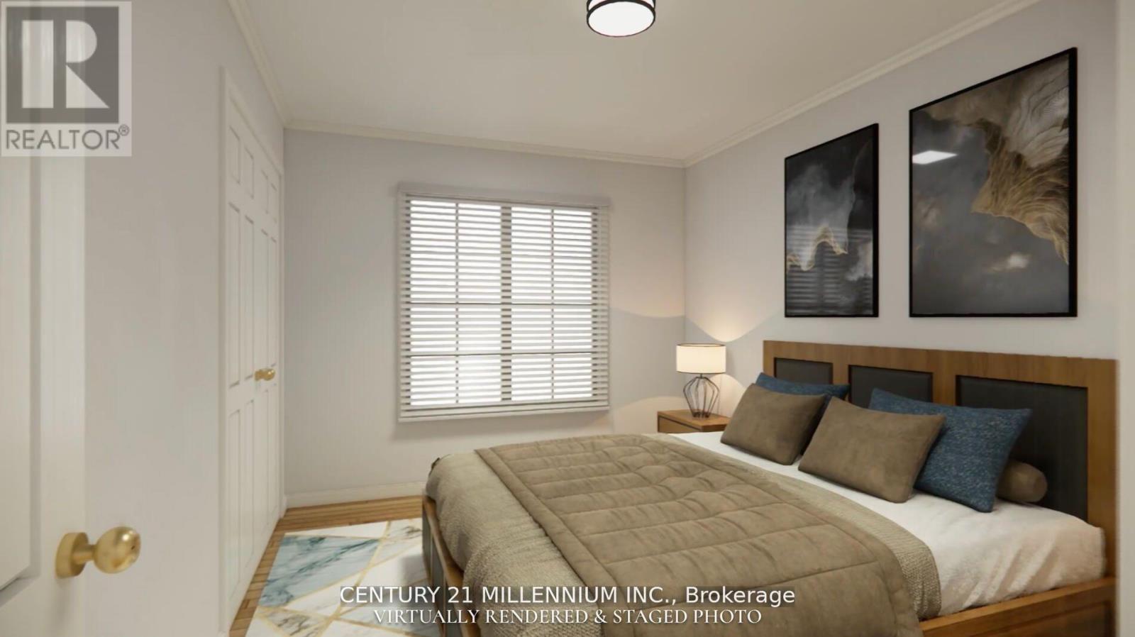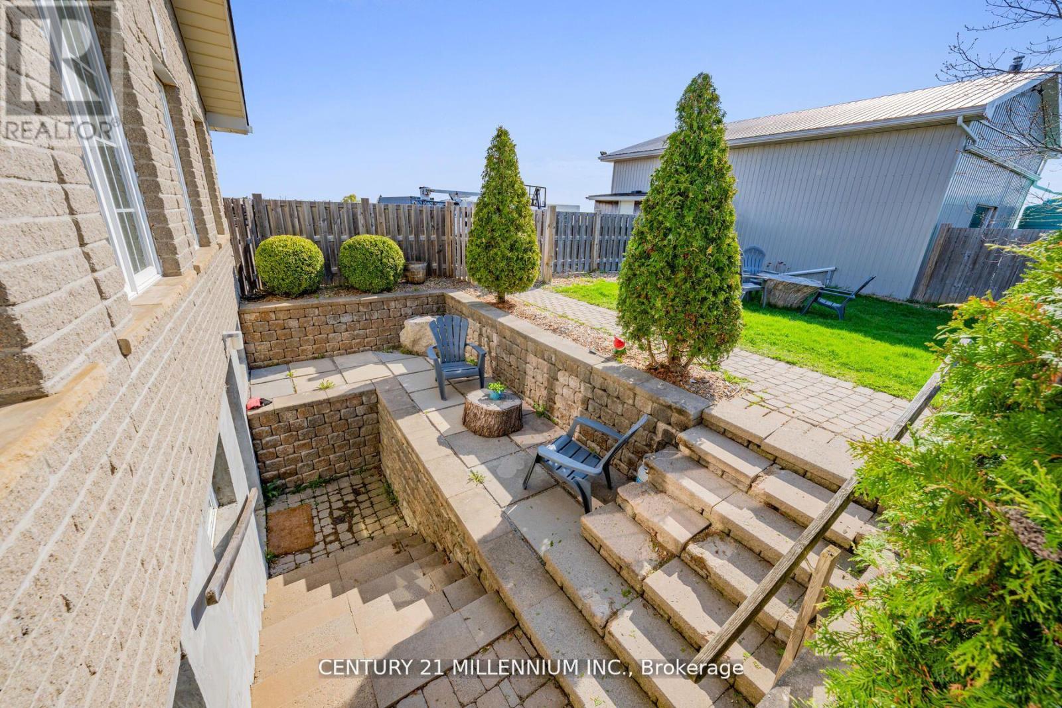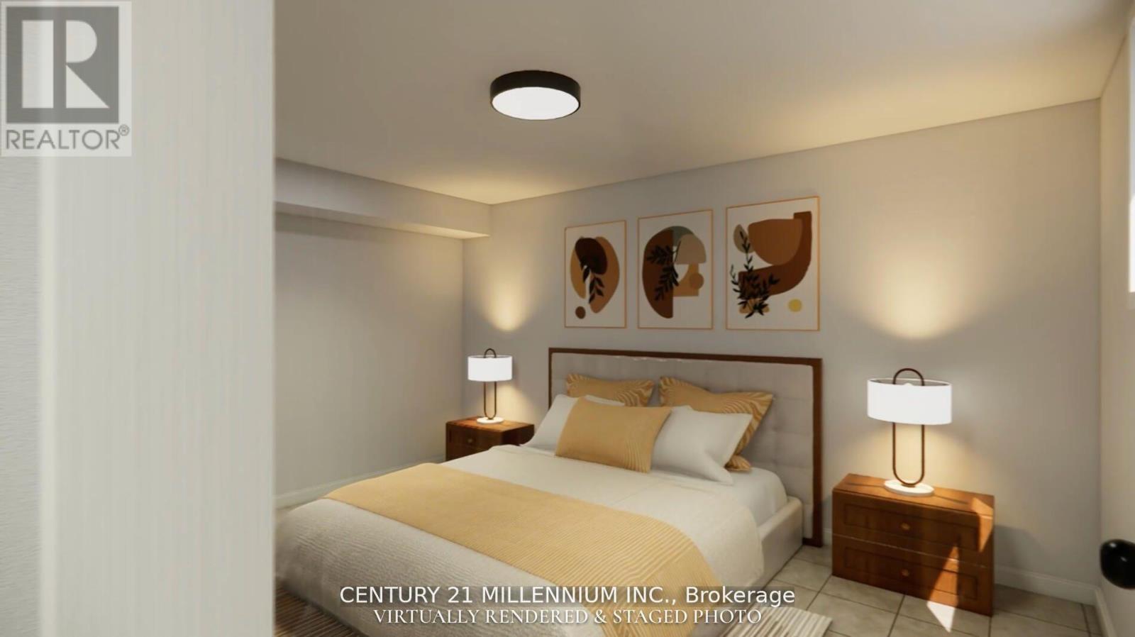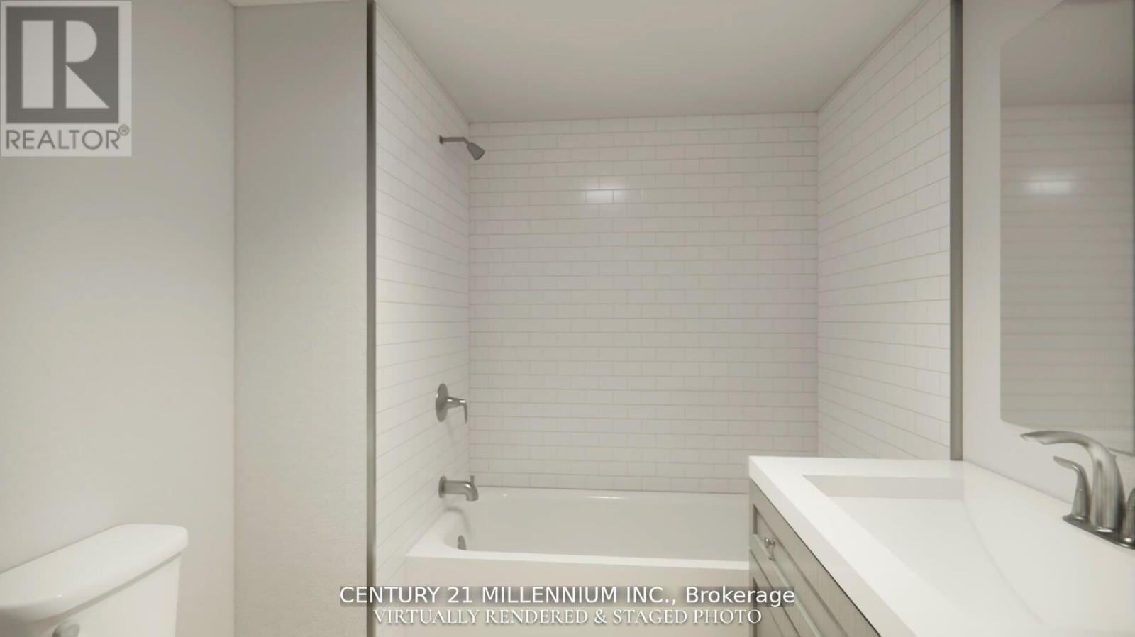6 Bedroom
5 Bathroom
Bungalow
Central Air Conditioning
Forced Air
$2,995,000
Like Doctor Who's Tardis, This Home Is So Much Bigger Than You Imagine. The Sun-Filled Bungalow On 1.38 Acres Has 3 Separate Homes For A Total Of 6 Bedrooms, 5 Bathrooms & 3 Kitchens, Laundry On Both Levels, An Office And 2 Car Attached Garage Plus 36 x 24 Ft Detached Heated & Insulated Workshop/Garage With 12 foot Door. Ideally Set Up For Home Business Or Trade Who Needs A Home For Multiple Generations, A Workshop/Maintenance Garage & Outdoor Storage For Materials +/Or Small Equipment. Freshly Painted, Hardwood Thru-Out Main Level & Multiple Walk-Outs To Sunny Backyard With Long Views To The South. The Main Level Has A Very Large Front Room For Living +/Or Dining With Another Large Family Room At The Back Of The House Combined With The Kitchen, Casual Dining & Walk-Out To The Back Deck. Lower Level Has Separate Entrance From Outside With Walk-Up To Backyard. The Shared Easy Access To Transportation Routes, Airport, Brampton & Toronto. Gravel In Parking Lot Approximately 24 inches Deep. **** EXTRAS **** Rooms: LL 5th Bdrm 2.68 x 3.9; LL Living Rm 7.42 x 6.2; LL Kit 5.19x3.89; LL 6th Bdrm 3.71x4.1; LL Den 4.2x 2.4 (id:27910)
Property Details
|
MLS® Number
|
W8448660 |
|
Property Type
|
Single Family |
|
Community Name
|
Rural Caledon |
|
Community Features
|
School Bus |
|
Features
|
Level |
|
Parking Space Total
|
8 |
Building
|
Bathroom Total
|
5 |
|
Bedrooms Above Ground
|
3 |
|
Bedrooms Below Ground
|
3 |
|
Bedrooms Total
|
6 |
|
Appliances
|
Storage Shed |
|
Architectural Style
|
Bungalow |
|
Basement Development
|
Finished |
|
Basement Features
|
Separate Entrance |
|
Basement Type
|
N/a (finished) |
|
Construction Style Attachment
|
Detached |
|
Cooling Type
|
Central Air Conditioning |
|
Exterior Finish
|
Brick |
|
Foundation Type
|
Block |
|
Heating Fuel
|
Natural Gas |
|
Heating Type
|
Forced Air |
|
Stories Total
|
1 |
|
Type
|
House |
Parking
Land
|
Acreage
|
No |
|
Sewer
|
Septic System |
|
Size Irregular
|
91.4 X 60.95 M ; Rectangle |
|
Size Total Text
|
91.4 X 60.95 M ; Rectangle|1/2 - 1.99 Acres |
Rooms
| Level |
Type |
Length |
Width |
Dimensions |
|
Lower Level |
Bedroom 4 |
3.3 m |
4.1 m |
3.3 m x 4.1 m |
|
Lower Level |
Bedroom 5 |
2.68 m |
3.9 m |
2.68 m x 3.9 m |
|
Lower Level |
Living Room |
3.99 m |
4.96 m |
3.99 m x 4.96 m |
|
Lower Level |
Kitchen |
2.95 m |
4.14 m |
2.95 m x 4.14 m |
|
Main Level |
Living Room |
4.57 m |
8.12 m |
4.57 m x 8.12 m |
|
Main Level |
Family Room |
4.73 m |
5.02 m |
4.73 m x 5.02 m |
|
Main Level |
Dining Room |
4.72 m |
3.07 m |
4.72 m x 3.07 m |
|
Main Level |
Kitchen |
3.2 m |
8.11 m |
3.2 m x 8.11 m |
|
Main Level |
Primary Bedroom |
5.97 m |
4.16 m |
5.97 m x 4.16 m |
|
Main Level |
Bedroom 2 |
3.82 m |
2.89 m |
3.82 m x 2.89 m |
|
Main Level |
Bedroom 3 |
3.82 m |
2.69 m |
3.82 m x 2.69 m |
|
Main Level |
Office |
4.01 m |
4.45 m |
4.01 m x 4.45 m |





