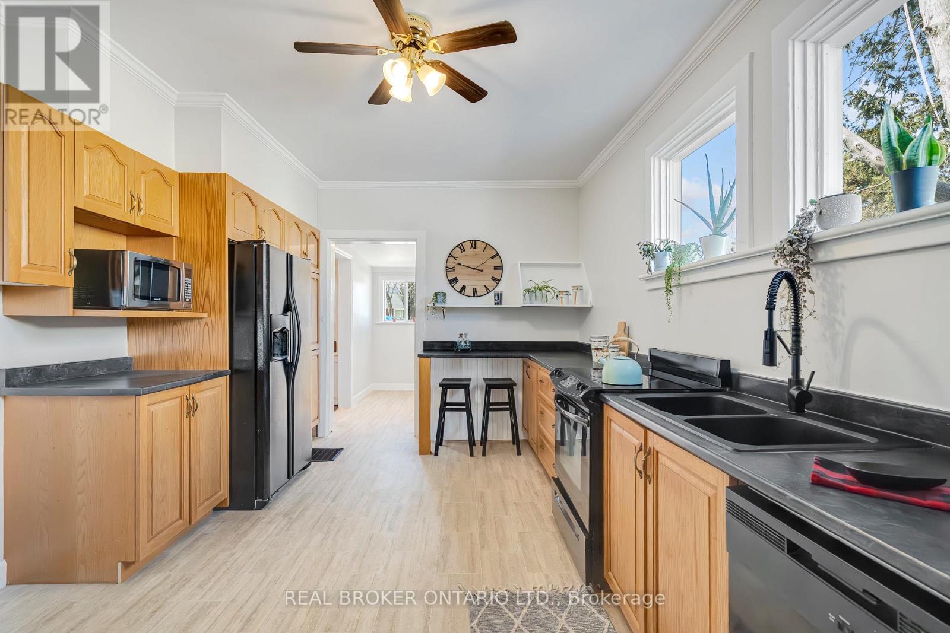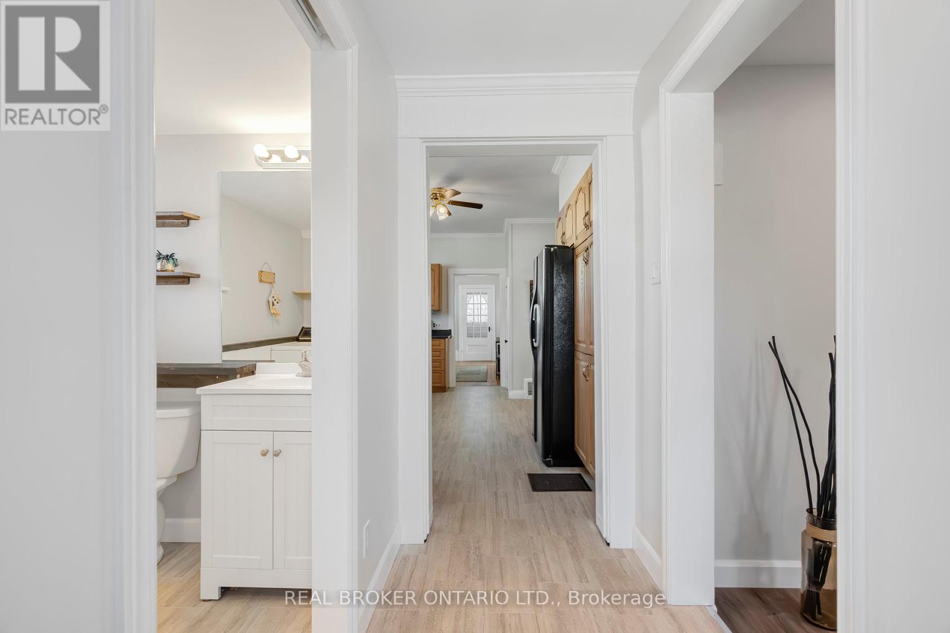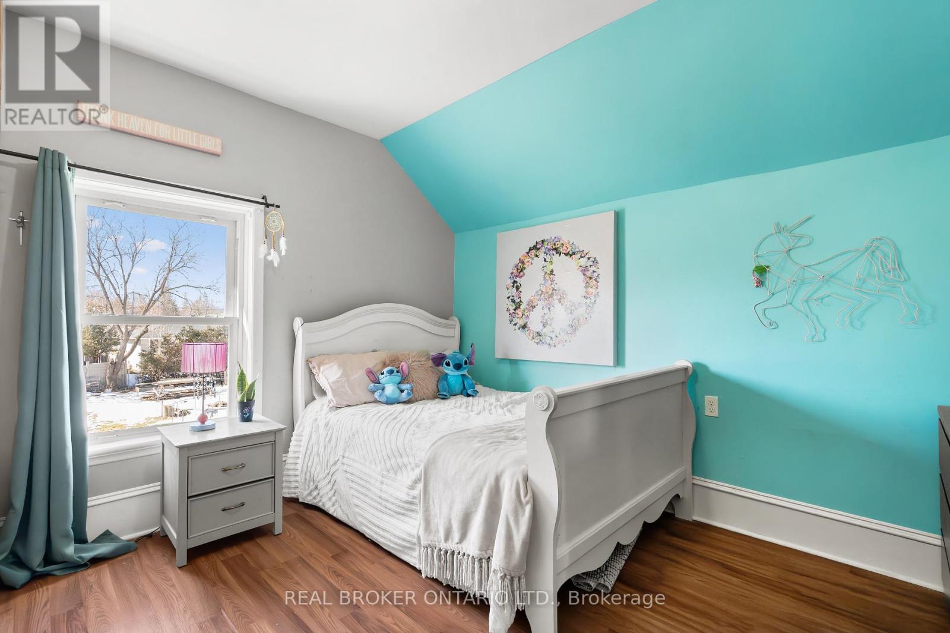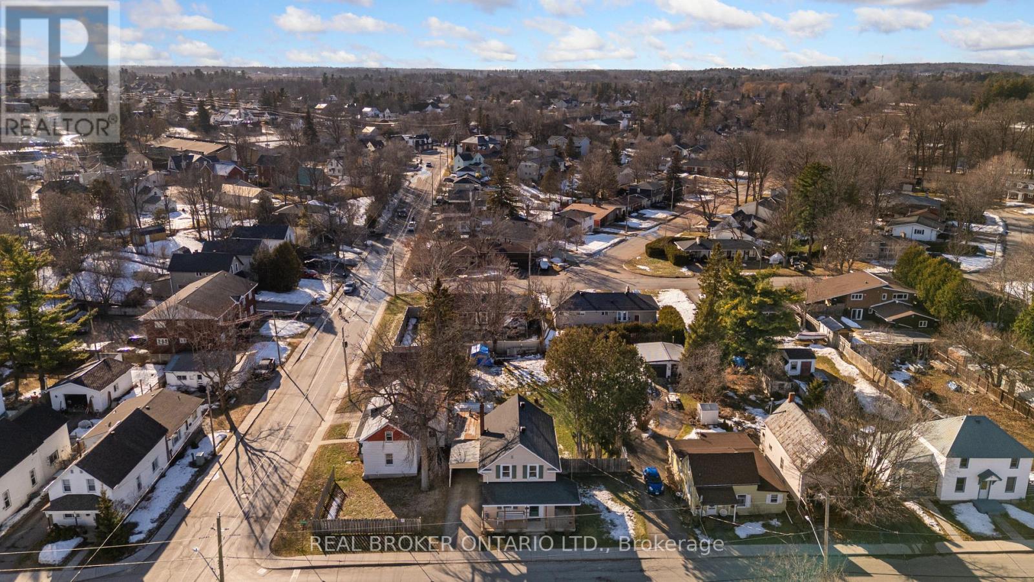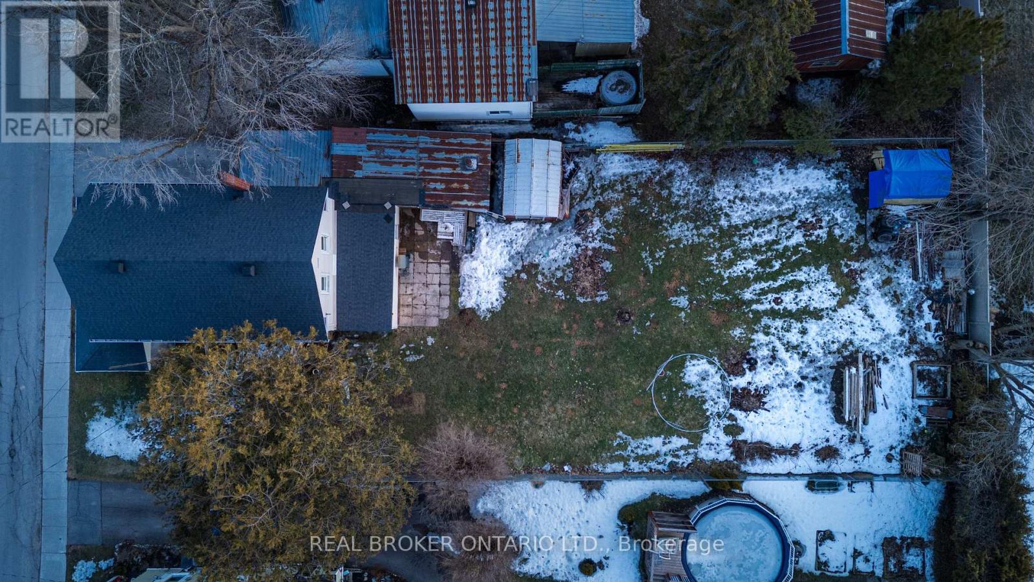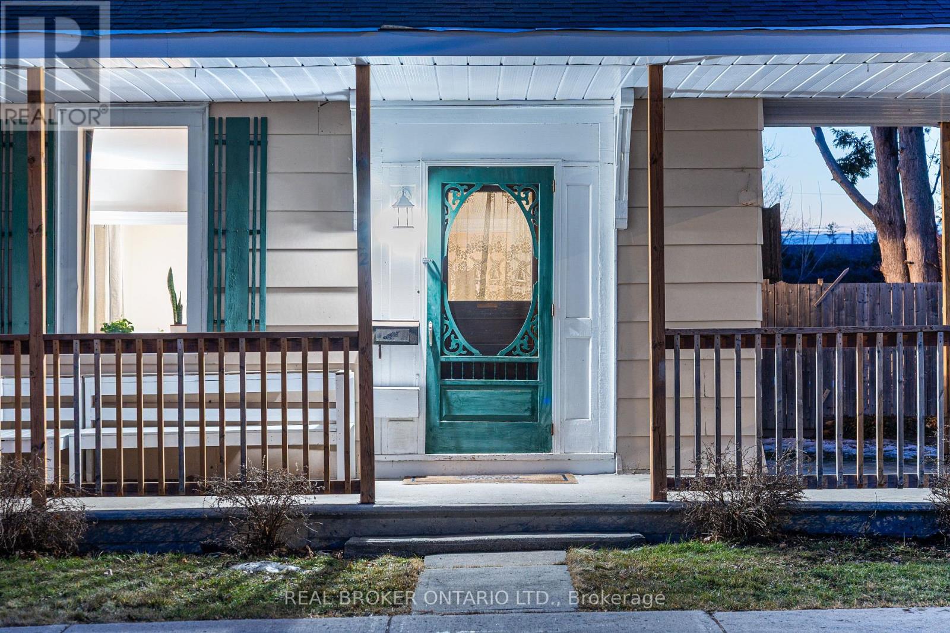232 Harrington Street Arnprior, Ontario K7S 2T9
$489,900
Welcome to 232 Harrington Street! This beautiful century home in downtown Arnprior, Ontario, is full of charm and character. Featuring inviting green shutters and matching screen door, it blends classic appeal with modern convenience. Inside, tall baseboards, some original hardwood floors, and crown molding create a warm, timeless atmosphere. The main floor offers a cozy living room, a formal dining room, and a well-appointed kitchen with a breakfast bar and ample cabinetry. A combined laundry room and powder room add to the functionality of the home. Upstairs, the massive primary bedroom boasts a rustic wood beam and a walk-in closet. Two additional bedrooms provide flexibility, and the tastefully renovated full bathroom features a stylish shiplap accent wall. You will love the carport for added convenience and additional storage and the bonus mudroom which provides additional space on the main floor. The expansive backyard offers endless possibilities, including space for a pool. Located steps from shops, cafés, and amenities, this home is a perfect blend of history and modern comfort. From here, you're just 30 minutes from Kanata and 45 minutes from Downtown Ottawa. Book your private showing today! (id:28469)
Property Details
| MLS® Number | X12033274 |
| Property Type | Single Family |
| Community Name | 550 - Arnprior |
| Parking Space Total | 3 |
Building
| Bathroom Total | 2 |
| Bedrooms Above Ground | 3 |
| Bedrooms Total | 3 |
| Appliances | Dishwasher, Dryer, Stove, Washer, Refrigerator |
| Basement Type | Crawl Space |
| Construction Style Attachment | Detached |
| Exterior Finish | Vinyl Siding |
| Foundation Type | Stone |
| Half Bath Total | 1 |
| Heating Fuel | Natural Gas |
| Heating Type | Forced Air |
| Stories Total | 2 |
| Size Interior | 1,500 - 2,000 Ft2 |
| Type | House |
| Utility Water | Municipal Water |
Parking
| Carport | |
| No Garage |
Land
| Acreage | No |
| Sewer | Sanitary Sewer |
| Size Depth | 150 Ft |
| Size Frontage | 63 Ft ,6 In |
| Size Irregular | 63.5 X 150 Ft |
| Size Total Text | 63.5 X 150 Ft |
Rooms
| Level | Type | Length | Width | Dimensions |
|---|---|---|---|---|
| Second Level | Primary Bedroom | 5.4864 m | 5.0597 m | 5.4864 m x 5.0597 m |
| Second Level | Bedroom | 3.5662 m | 3.0815 m | 3.5662 m x 3.0815 m |
| Second Level | Bedroom | 3.5662 m | 3.1699 m | 3.5662 m x 3.1699 m |
| Main Level | Family Room | 5.395 m | 3.7186 m | 5.395 m x 3.7186 m |
| Main Level | Dining Room | 5.273 m | 3.0175 m | 5.273 m x 3.0175 m |
| Main Level | Kitchen | 5.273 m | 3.5662 m | 5.273 m x 3.5662 m |
| Main Level | Mud Room | 1.8593 m | 3.6576 m | 1.8593 m x 3.6576 m |















