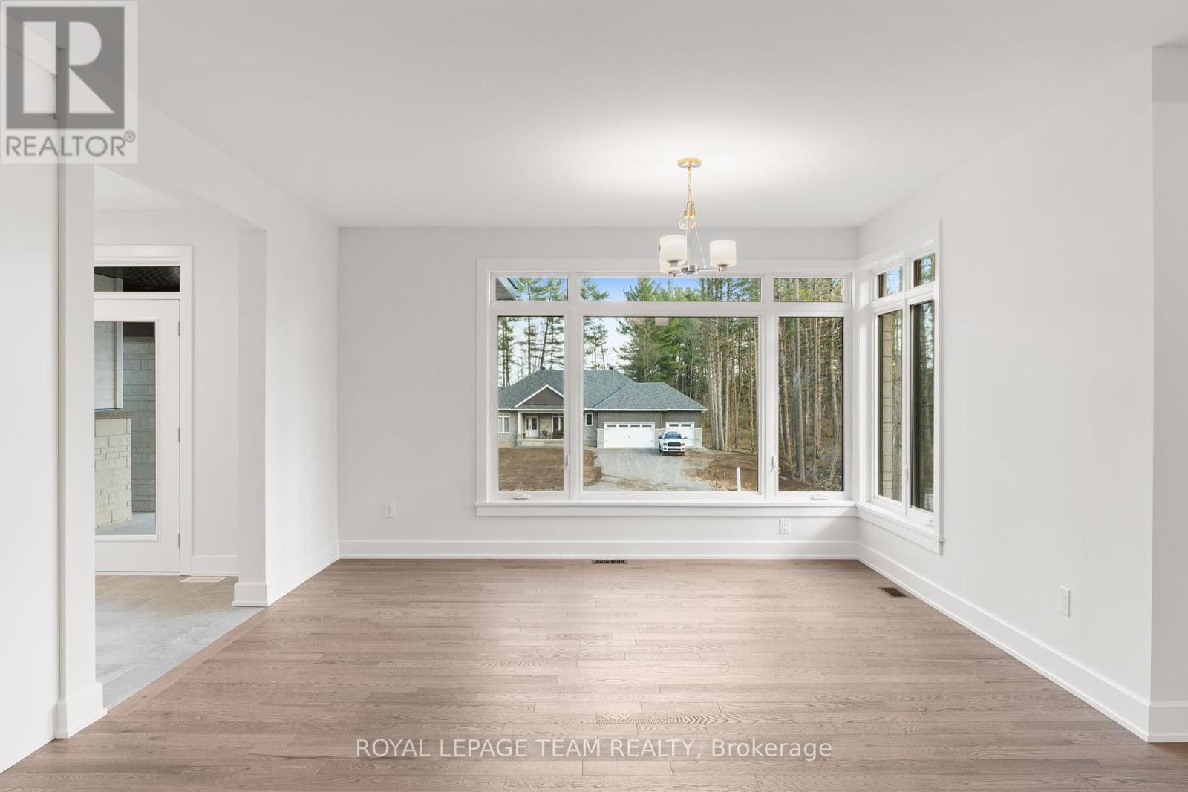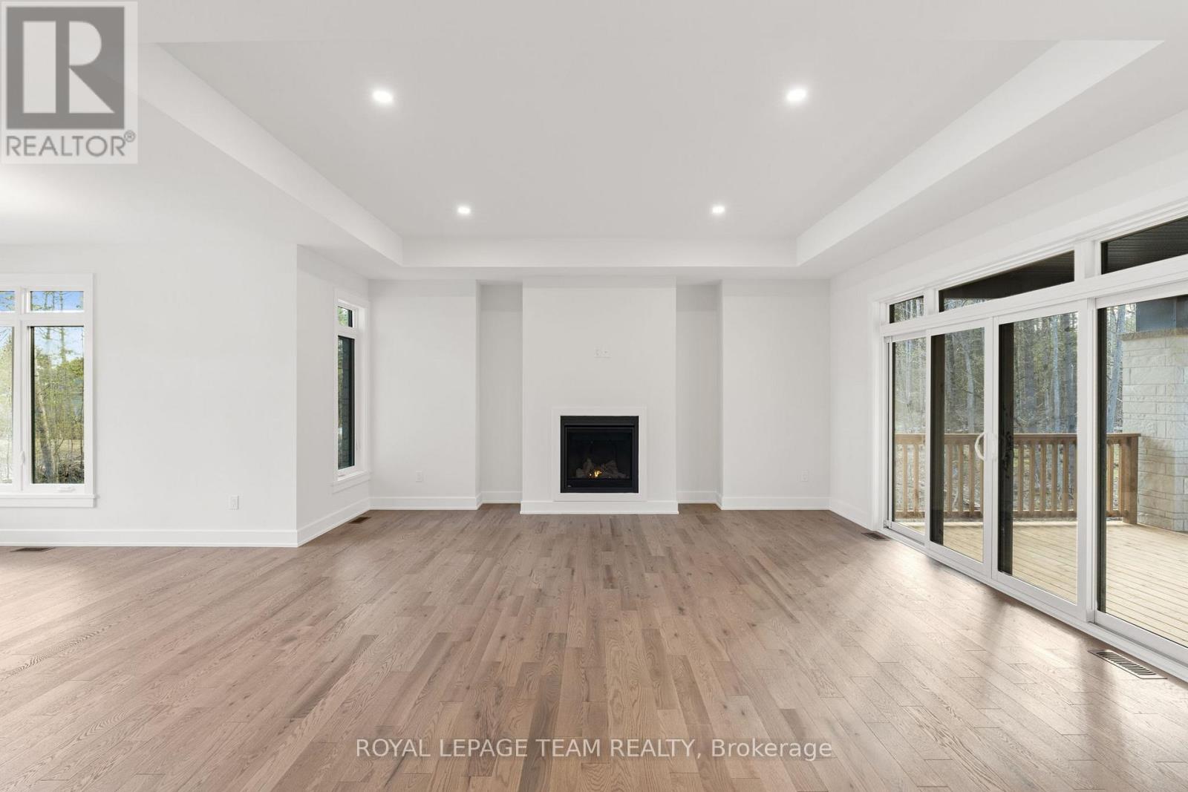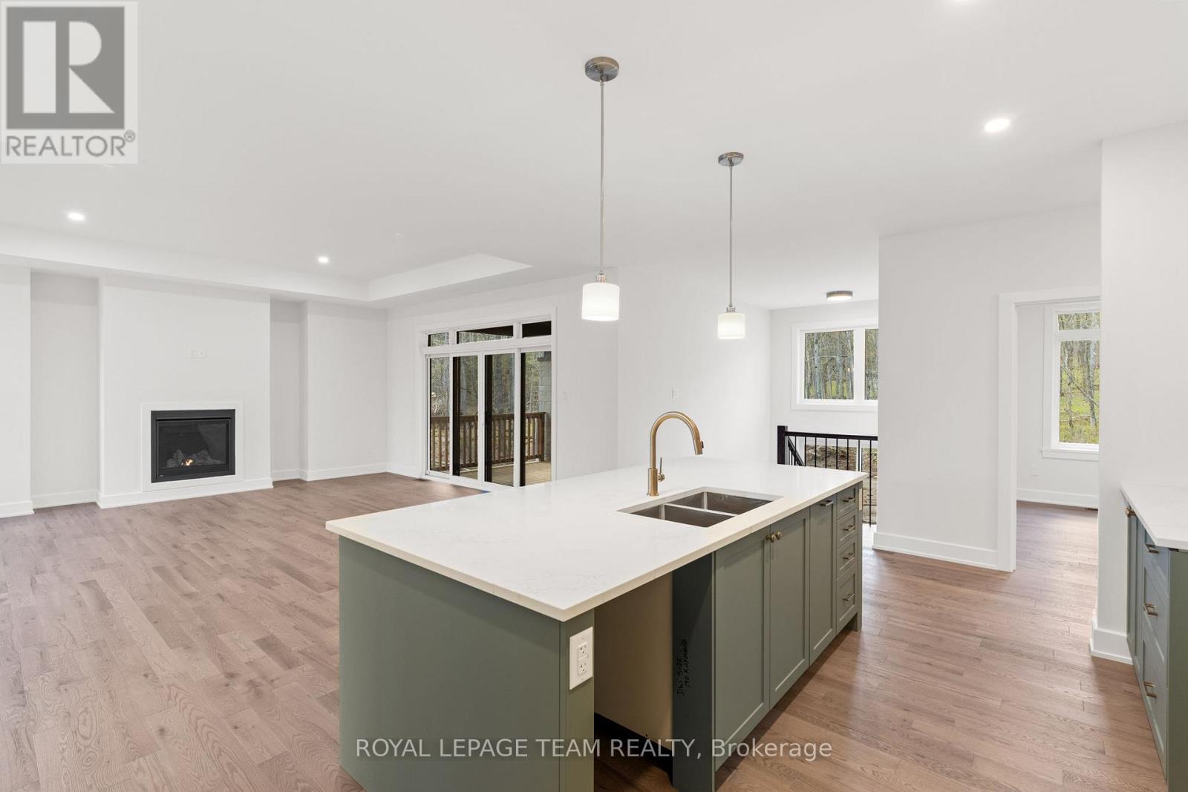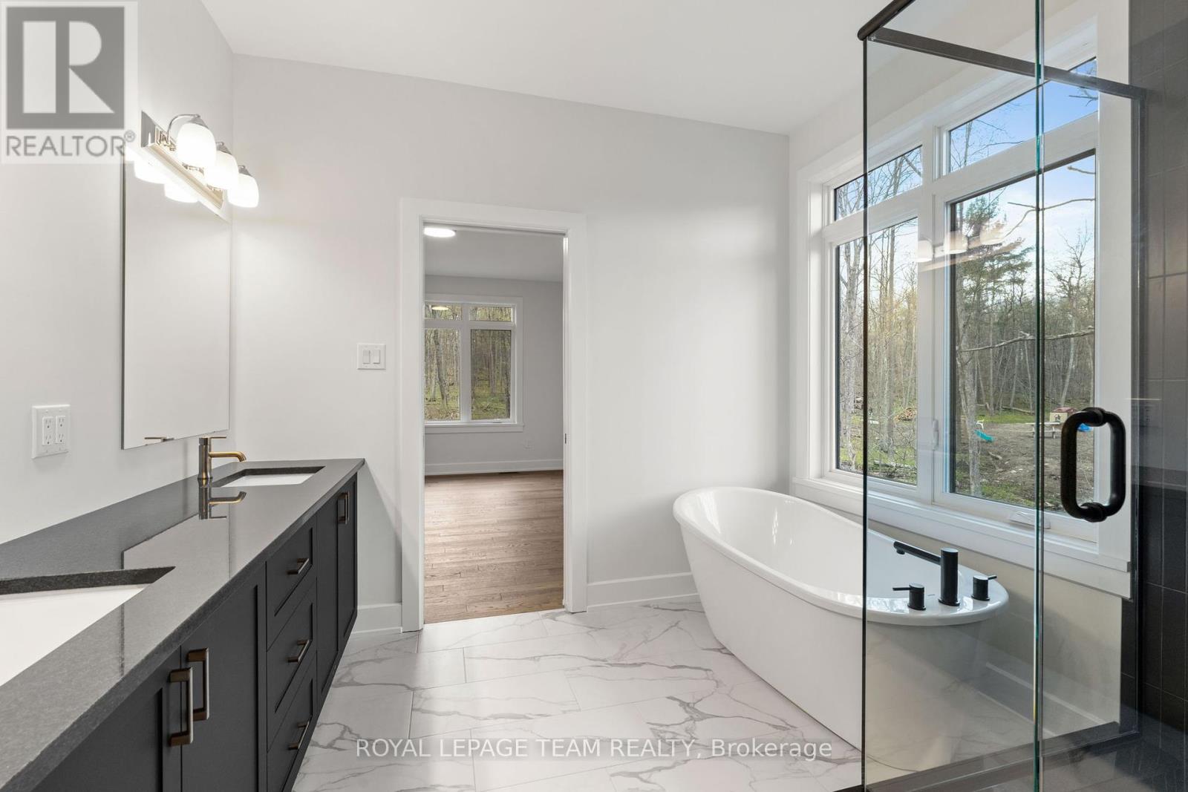232 James Andrew Way Beckwith, Ontario K7A 4S7
$984,900
Situated on a 2.8-acre lot in Goodwood Estates, the Benton 2.0 model by Mackie Homes is currently under construction and offers approximately 1,978 sq ft of well-planned living space. Set in a peaceful rural setting, the property provides a small-town atmosphere with convenient access to amenities in both Carleton Place and Smiths Falls. Built with quality craftsmanship, the home features a bright, open-concept layout designed to maximize natural light. The kitchen blends style and functionality, with granite countertops, a centre island, a pantry, and generous storage and prep space. This area flows seamlessly into the great room, where a fireplace and access to the rear porch and backyard extend the living space. The family entrance includes laundry amenities and interior access to the 3-car garage. Three bedrooms and two bathrooms are included, with the primary bedroom offering a walk-in closet and a 5-pc ensuite bathroom. (id:28469)
Property Details
| MLS® Number | X12074795 |
| Property Type | Single Family |
| Community Name | 910 - Beckwith Twp |
| Features | Irregular Lot Size |
| Parking Space Total | 7 |
| Structure | Porch |
Building
| Bathroom Total | 2 |
| Bedrooms Above Ground | 3 |
| Bedrooms Total | 3 |
| Age | New Building |
| Architectural Style | Bungalow |
| Basement Development | Unfinished |
| Basement Type | Full (unfinished) |
| Construction Style Attachment | Detached |
| Cooling Type | Central Air Conditioning |
| Exterior Finish | Stone, Vinyl Siding |
| Fireplace Present | Yes |
| Fireplace Total | 1 |
| Foundation Type | Poured Concrete |
| Heating Fuel | Propane |
| Heating Type | Forced Air |
| Stories Total | 1 |
| Size Interior | 1,500 - 2,000 Ft2 |
| Type | House |
| Utility Water | Drilled Well |
Parking
| Attached Garage | |
| Garage | |
| Inside Entry |
Land
| Acreage | Yes |
| Sewer | Septic System |
| Size Depth | 489 Ft ,2 In |
| Size Frontage | 141 Ft ,9 In |
| Size Irregular | 141.8 X 489.2 Ft ; Lot Size Irregular. |
| Size Total Text | 141.8 X 489.2 Ft ; Lot Size Irregular.|2 - 4.99 Acres |
| Zoning Description | Residential |
Rooms
| Level | Type | Length | Width | Dimensions |
|---|---|---|---|---|
| Main Level | Bathroom | 1.85 m | 3.27 m | 1.85 m x 3.27 m |
| Main Level | Foyer | 2.76 m | 2.54 m | 2.76 m x 2.54 m |
| Main Level | Dining Room | 4.29 m | 3.35 m | 4.29 m x 3.35 m |
| Main Level | Great Room | 4.9 m | 5.51 m | 4.9 m x 5.51 m |
| Main Level | Kitchen | 4.59 m | 5.05 m | 4.59 m x 5.05 m |
| Main Level | Mud Room | 2.59 m | 3.27 m | 2.59 m x 3.27 m |
| Main Level | Primary Bedroom | 4.16 m | 4.72 m | 4.16 m x 4.72 m |
| Main Level | Bathroom | 2.97 m | 3.27 m | 2.97 m x 3.27 m |
| Main Level | Bedroom | 3.37 m | 3.37 m | 3.37 m x 3.37 m |
| Main Level | Bedroom | 3.37 m | 3.37 m | 3.37 m x 3.37 m |






































