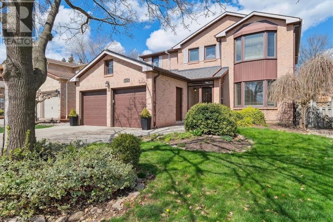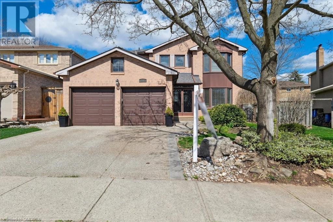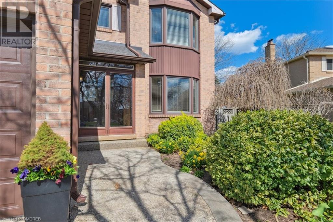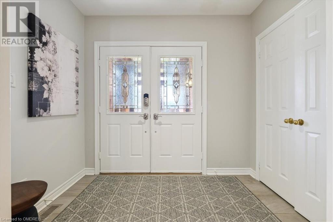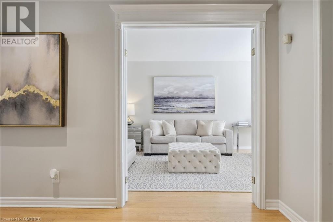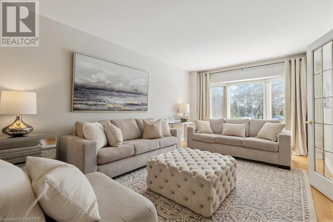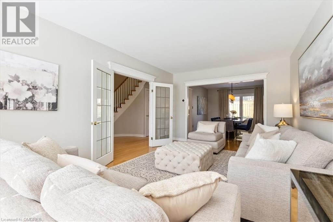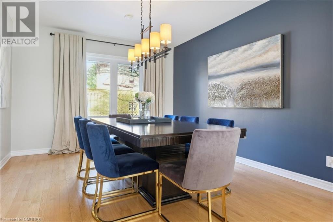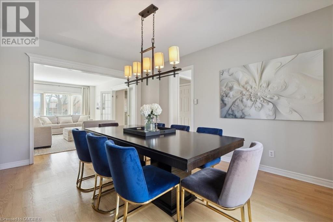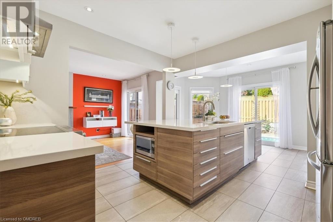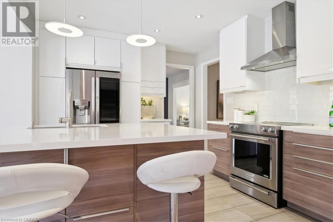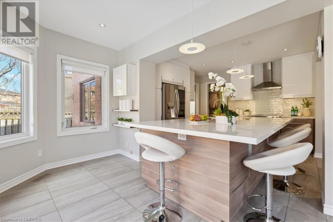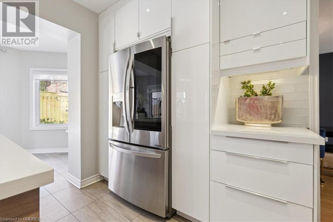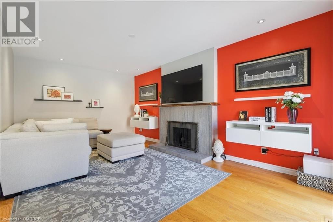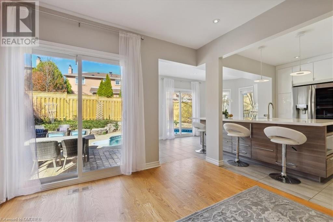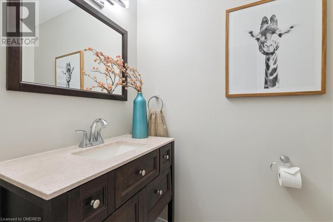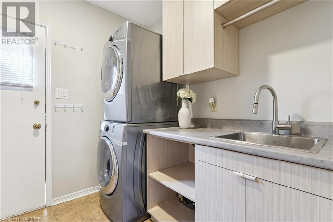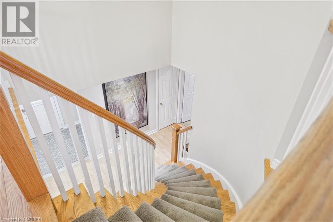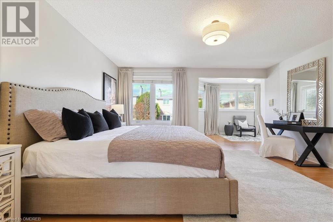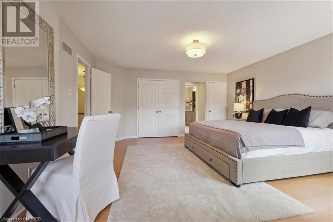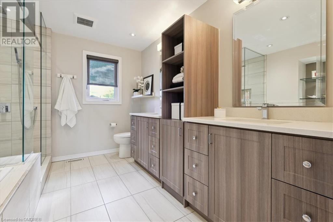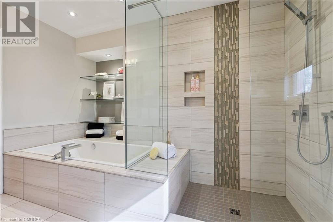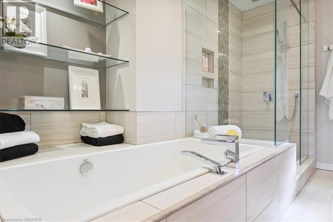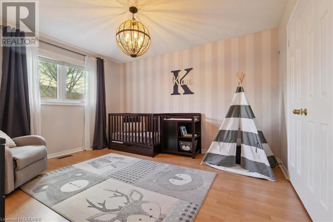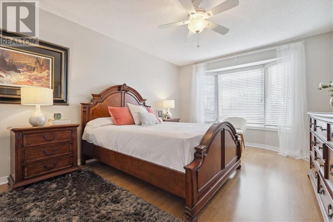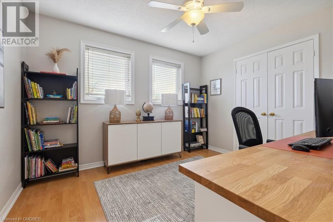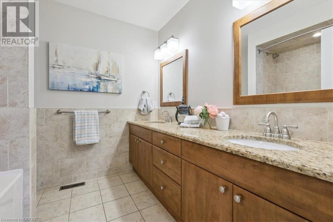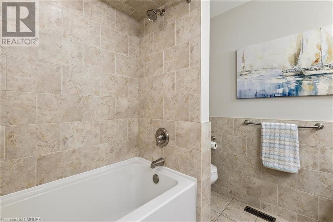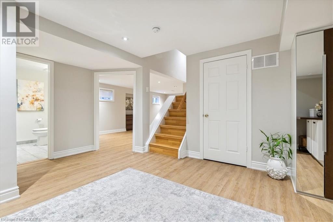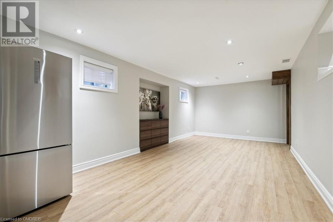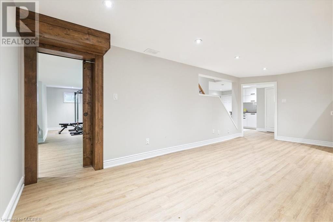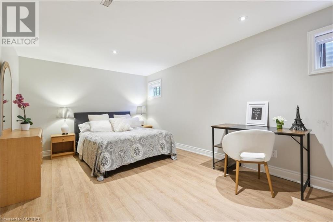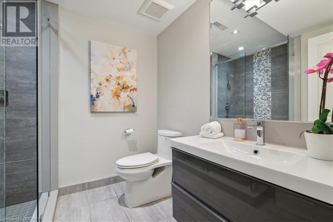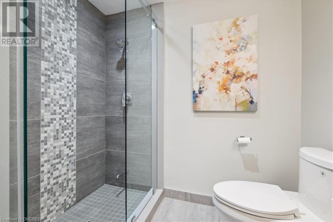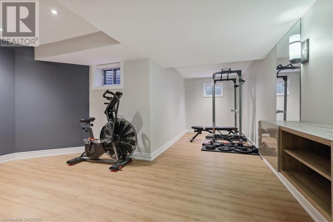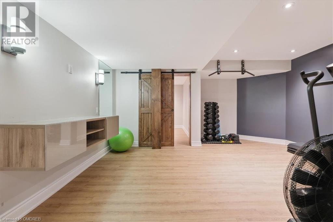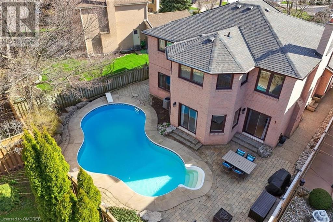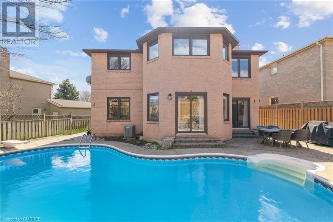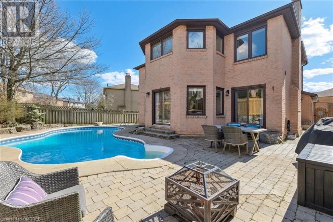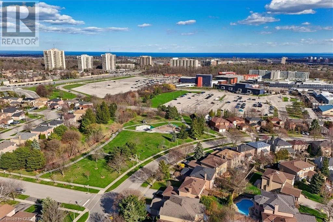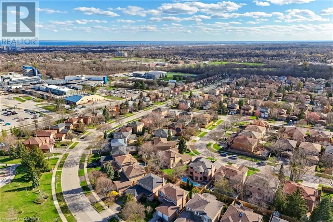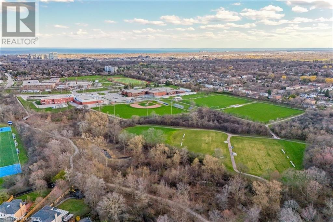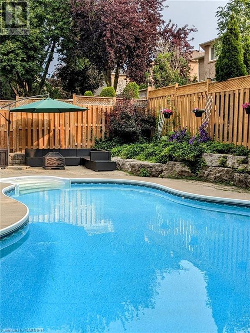5 Bedroom
4 Bathroom
4144.1400
2 Level
Fireplace
Inground Pool
Central Air Conditioning
Forced Air
$1,948,000
Step into your expansive, fully finished home on a quiet street in the coveted College Park area, complete with a backyard retreat reminiscent of a luxurious resort. Enjoy countless summers swimming in the chlorine pool and relaxing with a cold beverage on the interlocking stone seating areas. There's plenty of room to accommodate a large family, featuring 4 + 1 bedrooms, 3.5 bathrooms, and 4,144 sq. ft. of living space. Upon entering, you will instantly feel at home with the soothing natural-finished hardwood flooring underfoot and the impressive matching staircase leading to the upper level. The family room seamlessly connects to the stunningly renovated kitchen, equipped with high-end stainless steel appliances, sleek two-tone cabinetry, quartz countertops, and a spacious island with a breakfast bar. Ascend to the upper level to discover four sunlit bedrooms featuring upgraded laminate flooring, along with two fully renovated bathrooms. Downstairs on the lowest level, you'll discover expansive, professionally finished spaces that significantly increase your living area. A 5th bedroom can provide a private sanctuary for a teenager, in-law, nanny or overnight guests and has the added convenience of a nearby renovated 3-piece bathroom with an oversized glass-encased shower. Along with a home gym. This location offers everything you may need, from nearby parks, trails, and schools to convenient access to shopping, dining, Sheridan College, the Oakville hospital, transit, highways, and the GO Train Station, all just a short distance away by foot or car. Enjoy all of the upgrades and improvements inside and out, including a new pool pump (2022), solar pool heater (2024), and pool filter (2018). Schwimmer Services professionally opens, closes and maintains the pool. Additionally, the roof was re-shingled (2016), the furnace and air conditioner were replaced (approximately 2014), and the windows were updated in 2010. (id:27910)
Property Details
|
MLS® Number
|
40568814 |
|
Property Type
|
Single Family |
|
Amenities Near By
|
Hospital, Park, Place Of Worship, Playground, Public Transit, Schools, Shopping |
|
Community Features
|
Community Centre |
|
Equipment Type
|
Water Heater |
|
Features
|
Southern Exposure |
|
Parking Space Total
|
4 |
|
Pool Type
|
Inground Pool |
|
Rental Equipment Type
|
Water Heater |
Building
|
Bathroom Total
|
4 |
|
Bedrooms Above Ground
|
4 |
|
Bedrooms Below Ground
|
1 |
|
Bedrooms Total
|
5 |
|
Architectural Style
|
2 Level |
|
Basement Development
|
Finished |
|
Basement Type
|
Full (finished) |
|
Constructed Date
|
1986 |
|
Construction Style Attachment
|
Detached |
|
Cooling Type
|
Central Air Conditioning |
|
Exterior Finish
|
Brick |
|
Fireplace Fuel
|
Wood |
|
Fireplace Present
|
Yes |
|
Fireplace Total
|
1 |
|
Fireplace Type
|
Other - See Remarks |
|
Foundation Type
|
Poured Concrete |
|
Half Bath Total
|
1 |
|
Heating Fuel
|
Natural Gas |
|
Heating Type
|
Forced Air |
|
Stories Total
|
2 |
|
Size Interior
|
4144.1400 |
|
Type
|
House |
|
Utility Water
|
Municipal Water |
Parking
Land
|
Access Type
|
Road Access, Highway Nearby |
|
Acreage
|
No |
|
Land Amenities
|
Hospital, Park, Place Of Worship, Playground, Public Transit, Schools, Shopping |
|
Sewer
|
Municipal Sewage System |
|
Size Depth
|
105 Ft |
|
Size Frontage
|
47 Ft |
|
Size Total Text
|
Under 1/2 Acre |
|
Zoning Description
|
Rl5-0 |
Rooms
| Level |
Type |
Length |
Width |
Dimensions |
|
Second Level |
5pc Bathroom |
|
|
Measurements not available |
|
Second Level |
Full Bathroom |
|
|
Measurements not available |
|
Second Level |
Primary Bedroom |
|
|
23'7'' x 23'10'' |
|
Second Level |
Bedroom |
|
|
11'7'' x 9'8'' |
|
Second Level |
Bedroom |
|
|
11'8'' x 13'4'' |
|
Second Level |
Bedroom |
|
|
11'7'' x 16'6'' |
|
Basement |
3pc Bathroom |
|
|
Measurements not available |
|
Basement |
Utility Room |
|
|
23'5'' x 10'9'' |
|
Basement |
Gym |
|
|
26'8'' x 15'6'' |
|
Basement |
Recreation Room |
|
|
12'0'' x 21'6'' |
|
Basement |
Bedroom |
|
|
10'10'' x 16'7'' |
|
Main Level |
2pc Bathroom |
|
|
Measurements not available |
|
Main Level |
Living Room |
|
|
11'8'' x 19'7'' |
|
Main Level |
Kitchen |
|
|
15'4'' x 20'4'' |
|
Main Level |
Family Room |
|
|
11'7'' x 18'11'' |
|
Main Level |
Dining Room |
|
|
11'7'' x 15'0'' |

