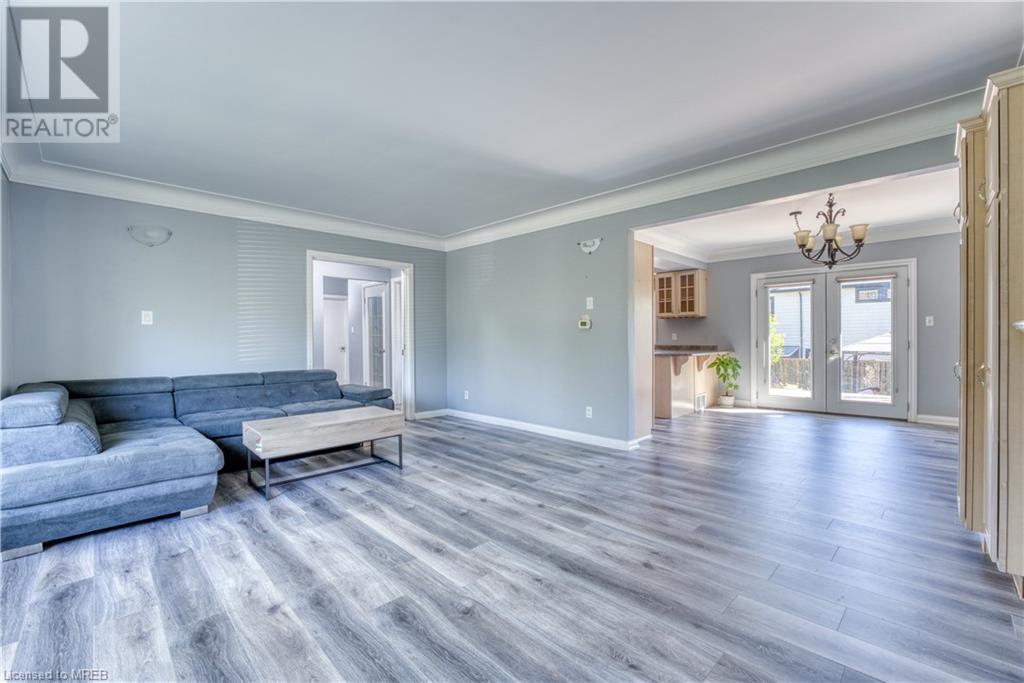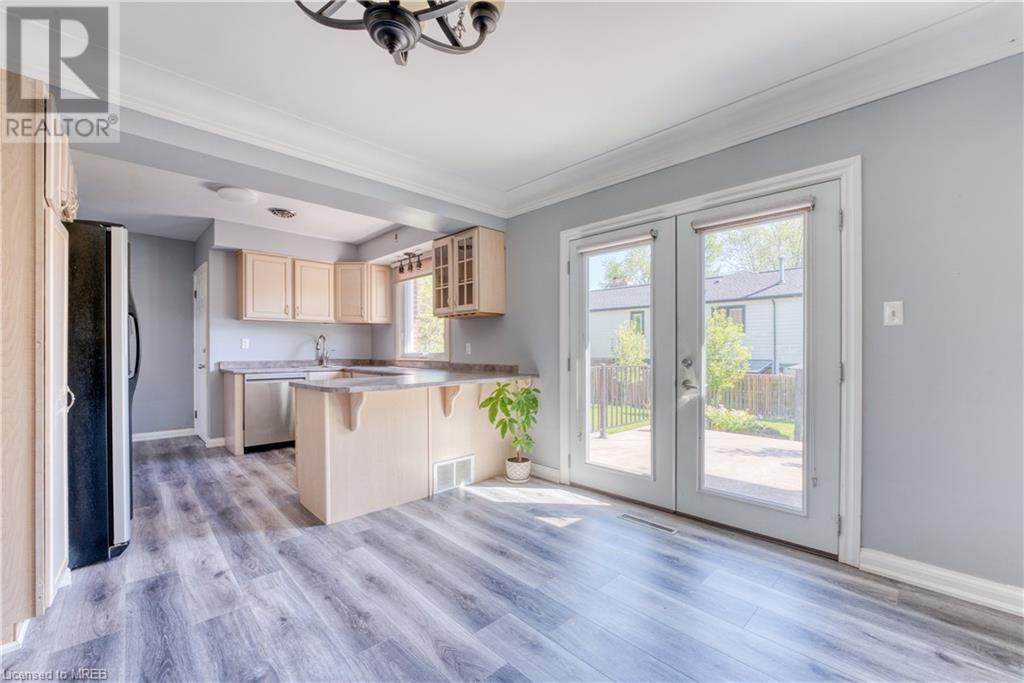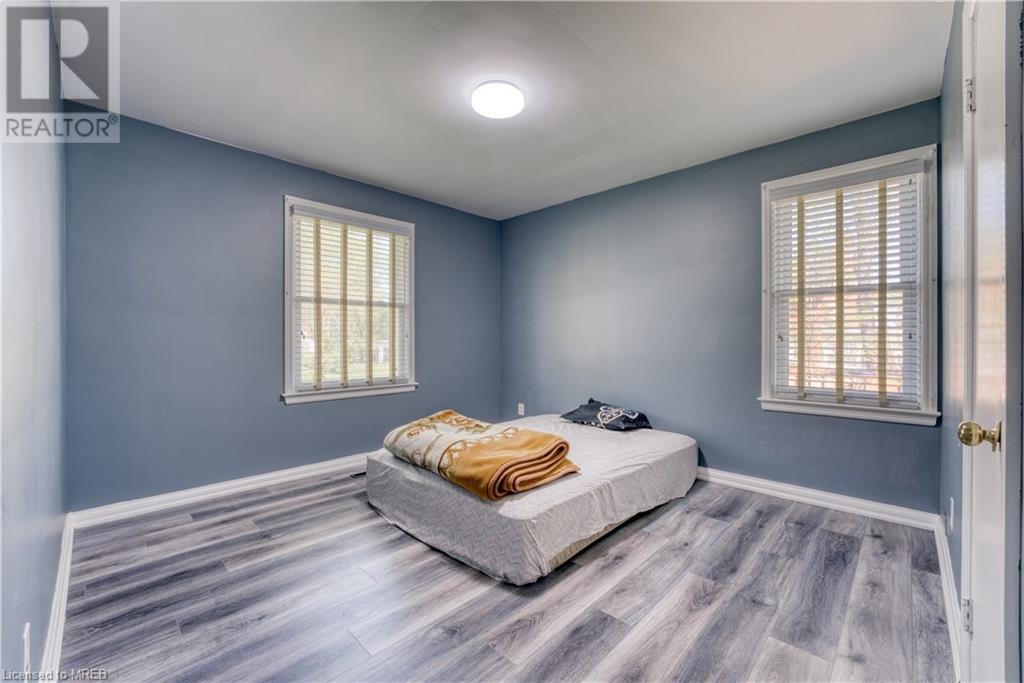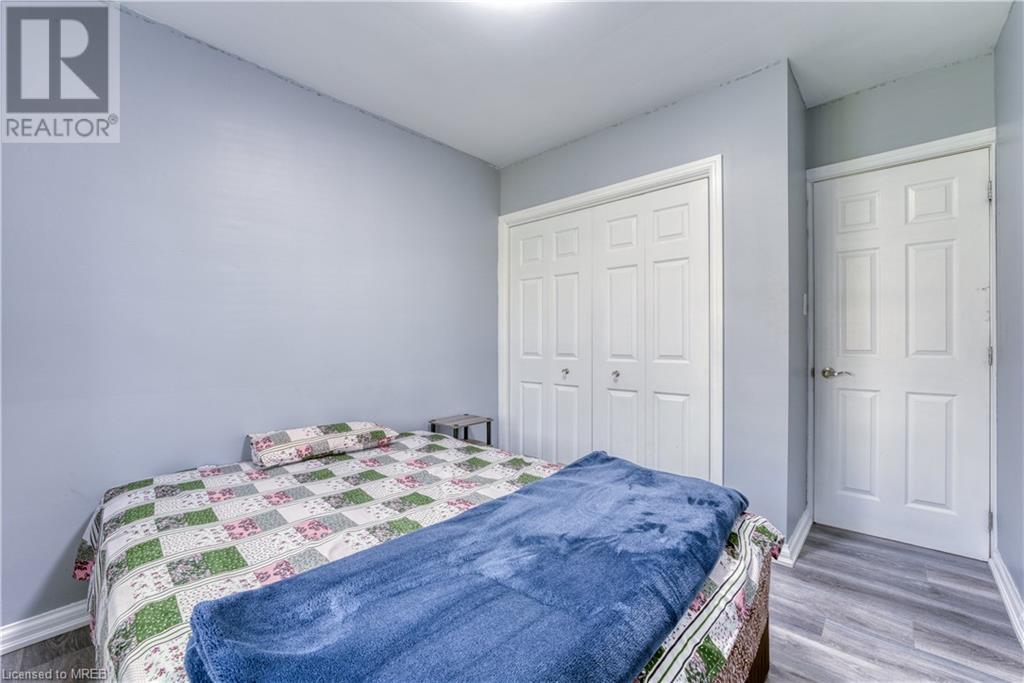232 Patrice Drive Windsor, Ontario N8S 2R6
$849,999
Location!! Location!! Location!! Welcome to 232 Patrice Drive, just a few steps away from Riverside Drive. This recently renovated, double car garage offers a wide frontage of 100 feet and a depth of 127 feet. Featuring 4+3 bedrooms (3 on the main foor, 1 bed + loft on the 2nd level, and 3 downstairs) with 5 Full washroom & a powder washroom allowing a Full Bath on every level. You'll find new Laminate floors, a living room with a fireplace, a dining room, Chefs delight kitchen with S/S appliances and a sunroom at the back of the house with convenient access to the garage and backyard. The finished basement includes a Separate entrance, a family room, 2 bedrooms & an office space ,with 3 Full Bathrooms The property is located one block from Suzuki School and a short walk to Brennan grades K-12, all on a generous-sized lot in the city. RENTAL ITEMS: Hot Water tank (id:27910)
Property Details
| MLS® Number | 40605819 |
| Property Type | Single Family |
| Parking Space Total | 8 |
Building
| Bathroom Total | 6 |
| Bedrooms Above Ground | 4 |
| Bedrooms Below Ground | 2 |
| Bedrooms Total | 6 |
| Basement Development | Finished |
| Basement Type | Full (finished) |
| Construction Style Attachment | Detached |
| Cooling Type | Central Air Conditioning |
| Exterior Finish | Brick |
| Foundation Type | Brick |
| Half Bath Total | 1 |
| Heating Fuel | Natural Gas |
| Stories Total | 2 |
| Size Interior | 3719.09 Sqft |
| Type | House |
| Utility Water | Municipal Water |
Parking
| Attached Garage |
Land
| Acreage | No |
| Sewer | Municipal Sewage System |
| Size Depth | 127 Ft |
| Size Frontage | 100 Ft |
| Size Total Text | Under 1/2 Acre |
| Zoning Description | 127 |
Rooms
| Level | Type | Length | Width | Dimensions |
|---|---|---|---|---|
| Second Level | 3pc Bathroom | Measurements not available | ||
| Second Level | Bedroom | 14'6'' x 18'11'' | ||
| Second Level | Loft | 14'11'' x 3'9'' | ||
| Lower Level | 3pc Bathroom | Measurements not available | ||
| Lower Level | 3pc Bathroom | Measurements not available | ||
| Lower Level | 3pc Bathroom | Measurements not available | ||
| Lower Level | Den | 12'3'' x 8'3'' | ||
| Lower Level | Recreation Room | 13'7'' x 11'6'' | ||
| Lower Level | Bedroom | 12'10'' x 16'5'' | ||
| Lower Level | Kitchen | 12'3'' x 11'0'' | ||
| Lower Level | Bedroom | 13'0'' x 13'2'' | ||
| Main Level | 3pc Bathroom | Measurements not available | ||
| Main Level | 2pc Bathroom | Measurements not available | ||
| Main Level | Bedroom | 11'0'' x 9'0'' | ||
| Main Level | Mud Room | 9'5'' x 2'5'' | ||
| Main Level | Primary Bedroom | 14'3'' x 14'4'' | ||
| Main Level | Bedroom | 12'4'' x 14'3'' | ||
| Main Level | Kitchen | 11'2'' x 11'4'' | ||
| Main Level | Dining Room | 11'4'' x 9'3'' | ||
| Main Level | Living Room | 16'1'' x 18'5'' |








































