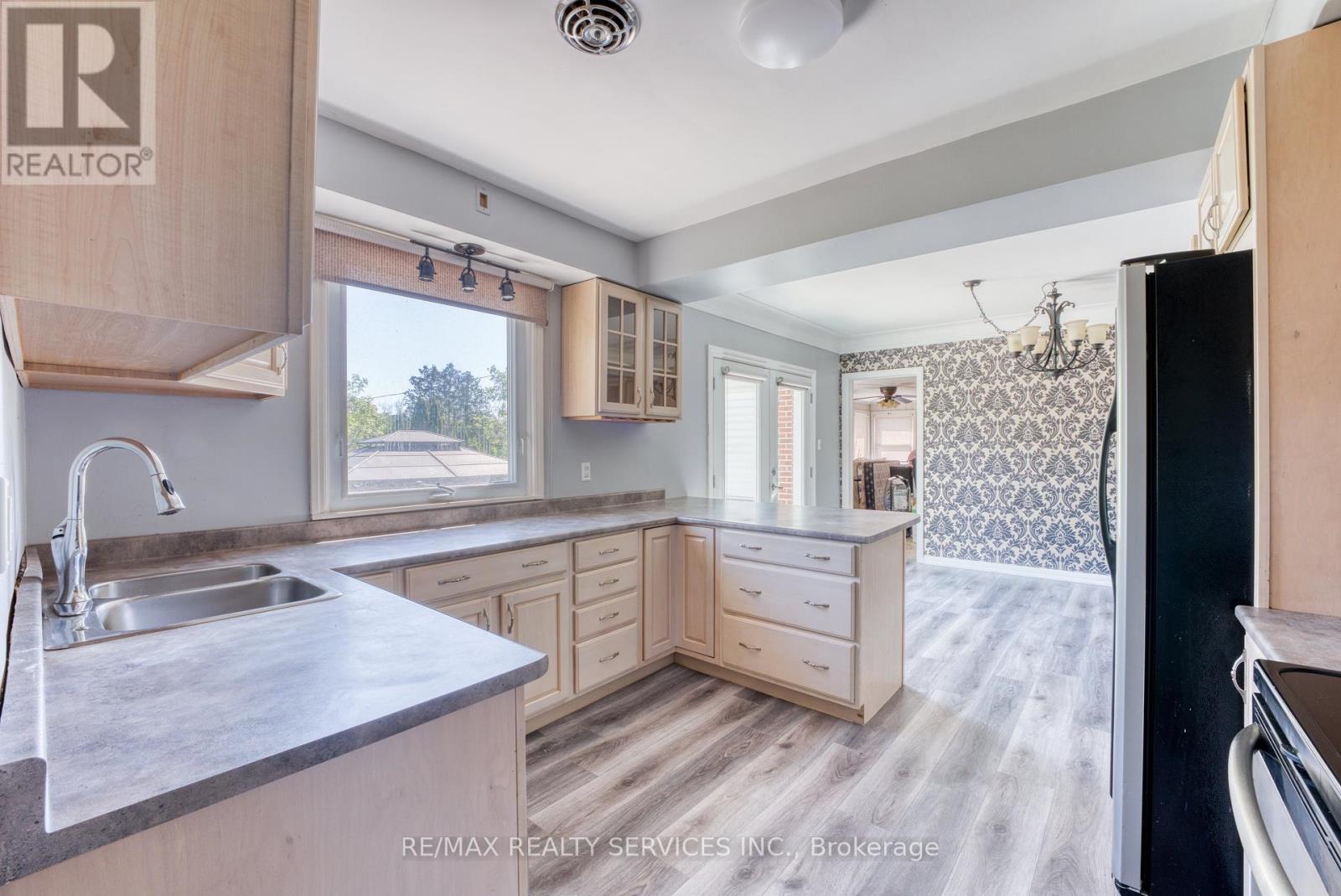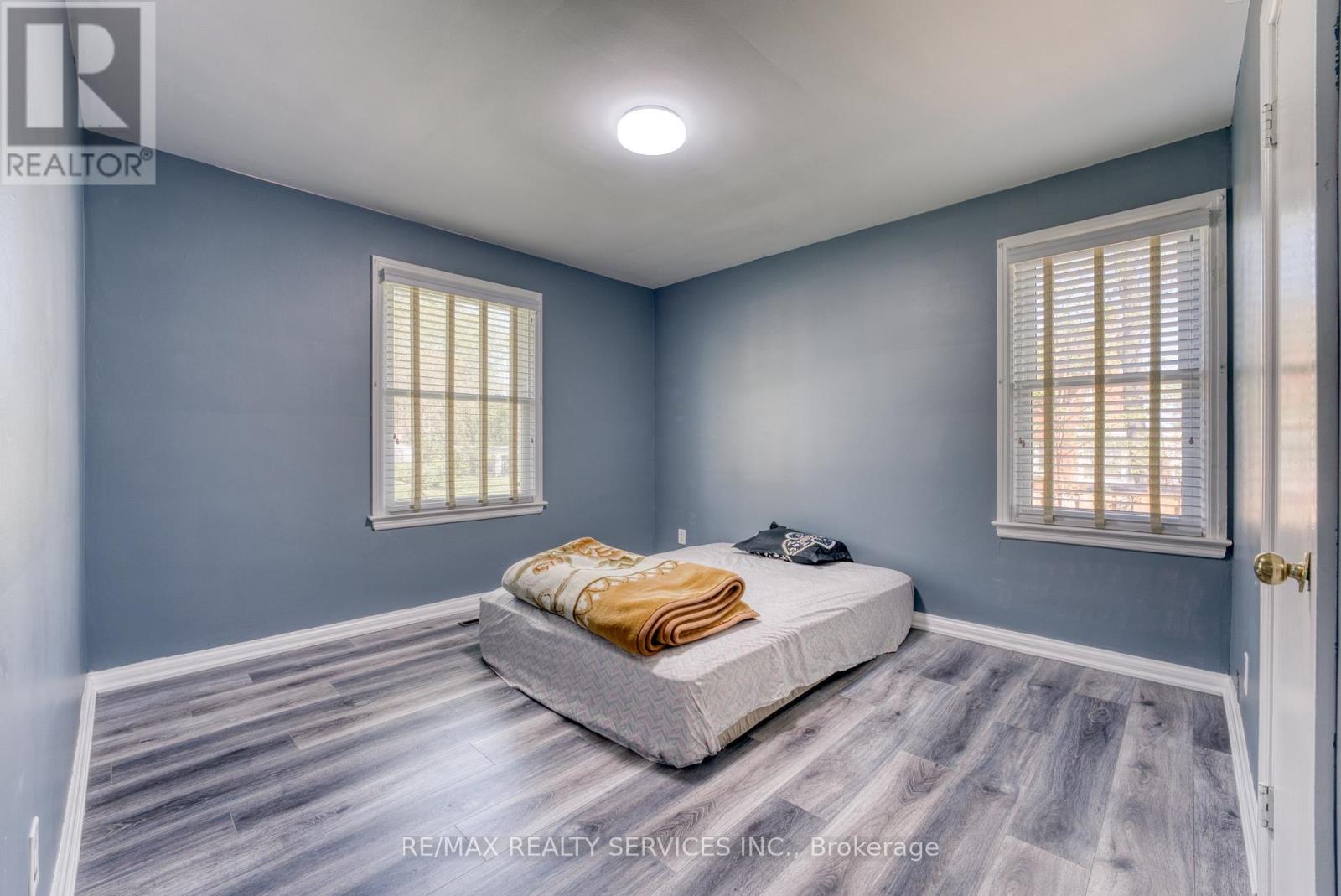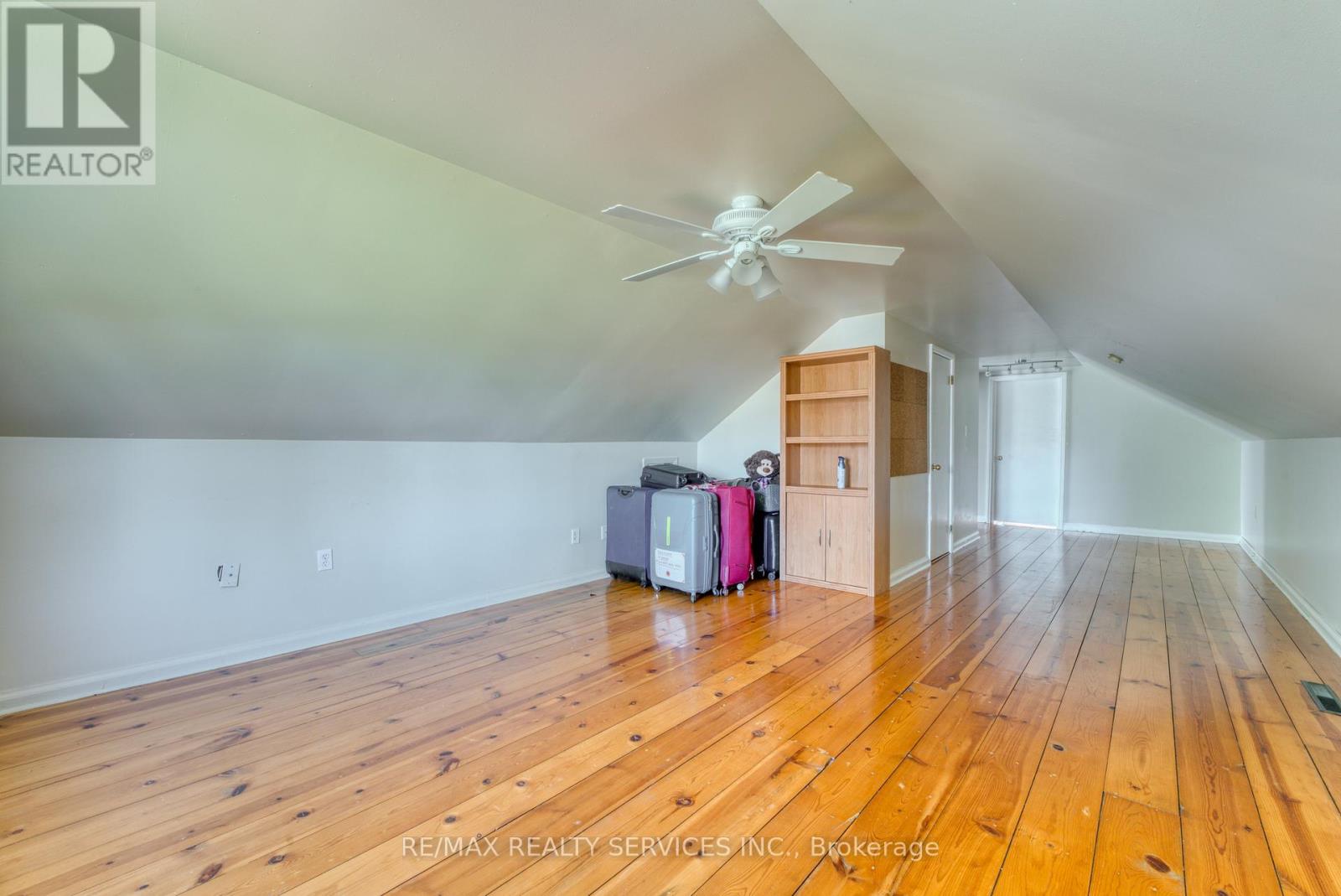7 Bedroom
6 Bathroom
Fireplace
Central Air Conditioning
Forced Air
$849,999
Location!! Location!! Location!! Welcome to 232 Patrice Drive, just a few steps away from Riverside Drive. This recently renovated, double car garage offers a wide frontage of 100 feet and a depth of 127 feet. Featuring 4+3 bedrooms (3 on the main floor, 1 bed + loft on the 2nd level, and 3 downstairs) with 5 Full washroom & a powder washroom allowing a Full Bath on every level. You'll find new Laminate floors, a living room with a fireplace, a dining room, Chefs delight kitchen with S/S appliances and a sunroom at the back of the house with convenient access to the garage and backyard. The finished basement includes a Separate entrance, a family room, 2 bedrooms & an office space ,with 3 Full Bathrooms The property is located one block from Suzuki School and a short walk to Brennan grades K-12, all on a generous-sized lot in the city. (id:27910)
Property Details
|
MLS® Number
|
X8441076 |
|
Property Type
|
Single Family |
|
Parking Space Total
|
8 |
Building
|
Bathroom Total
|
6 |
|
Bedrooms Above Ground
|
4 |
|
Bedrooms Below Ground
|
3 |
|
Bedrooms Total
|
7 |
|
Appliances
|
Dishwasher, Dryer, Refrigerator, Stove, Washer, Window Coverings |
|
Basement Development
|
Finished |
|
Basement Features
|
Walk Out |
|
Basement Type
|
N/a (finished) |
|
Construction Style Attachment
|
Detached |
|
Cooling Type
|
Central Air Conditioning |
|
Fireplace Present
|
Yes |
|
Foundation Type
|
Brick |
|
Heating Fuel
|
Natural Gas |
|
Heating Type
|
Forced Air |
|
Stories Total
|
2 |
|
Type
|
House |
|
Utility Water
|
Municipal Water |
Parking
Land
|
Acreage
|
No |
|
Sewer
|
Sanitary Sewer |
|
Size Irregular
|
100 X 127 Ft |
|
Size Total Text
|
100 X 127 Ft|under 1/2 Acre |
Rooms
| Level |
Type |
Length |
Width |
Dimensions |
|
Second Level |
Loft |
4.55 m |
9.37 m |
4.55 m x 9.37 m |
|
Second Level |
Bedroom 4 |
4.41 m |
5.76 m |
4.41 m x 5.76 m |
|
Lower Level |
Bedroom 5 |
3.96 m |
4.01 m |
3.96 m x 4.01 m |
|
Lower Level |
Bedroom |
3.92 m |
5 m |
3.92 m x 5 m |
|
Lower Level |
Kitchen |
3.35 m |
3.74 m |
3.35 m x 3.74 m |
|
Main Level |
Living Room |
4.9 m |
5.62 m |
4.9 m x 5.62 m |
|
Main Level |
Dining Room |
2.83 m |
3.47 m |
2.83 m x 3.47 m |
|
Main Level |
Kitchen |
3.36 m |
3.47 m |
3.36 m x 3.47 m |
|
Main Level |
Mud Room |
30 m |
6.22 m |
30 m x 6.22 m |
|
Main Level |
Primary Bedroom |
4.35 m |
4.37 m |
4.35 m x 4.37 m |
|
Main Level |
Bedroom 2 |
3.77 m |
4.35 m |
3.77 m x 4.35 m |
|
Main Level |
Bedroom 3 |
2.74 m |
3.36 m |
2.74 m x 3.36 m |








































