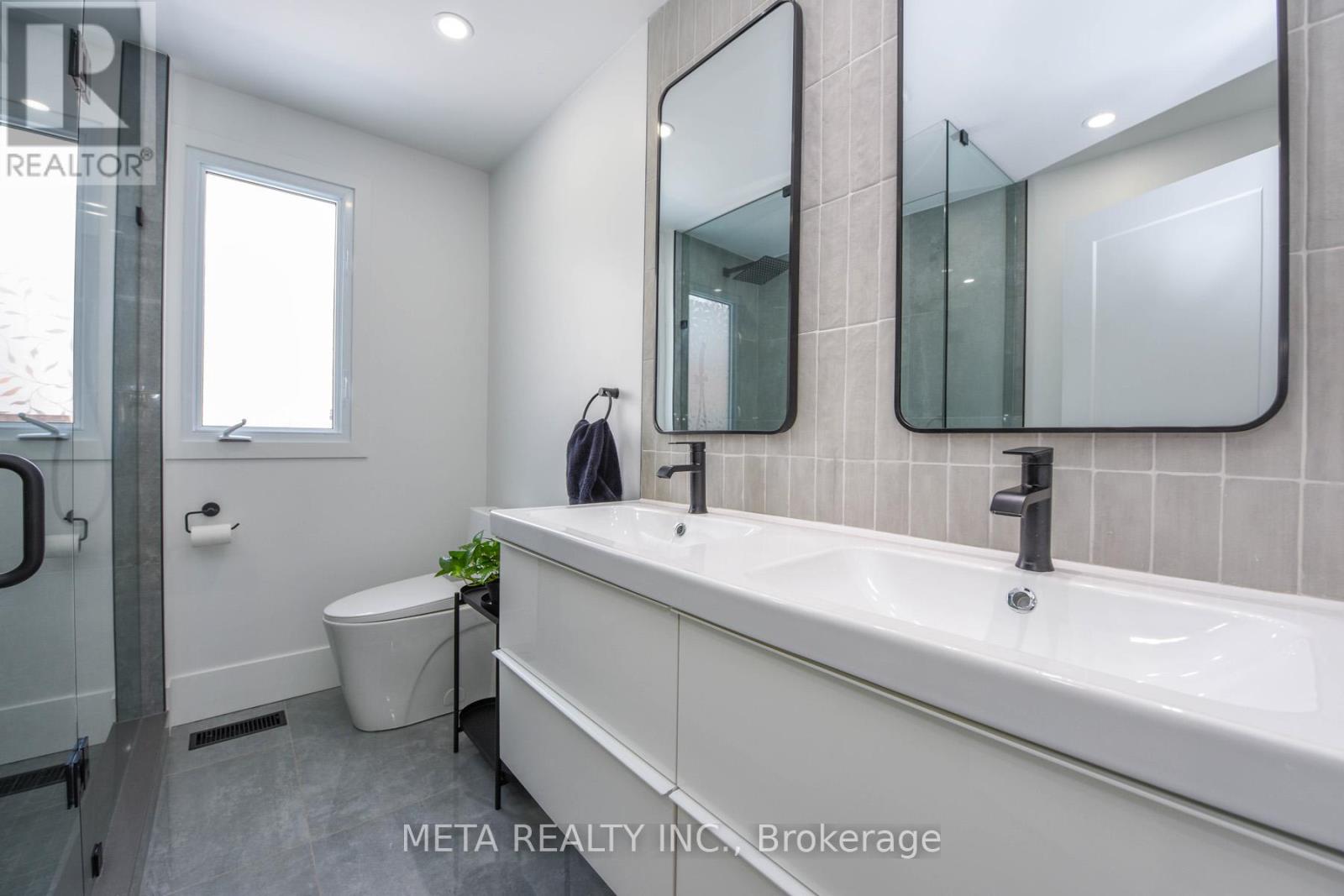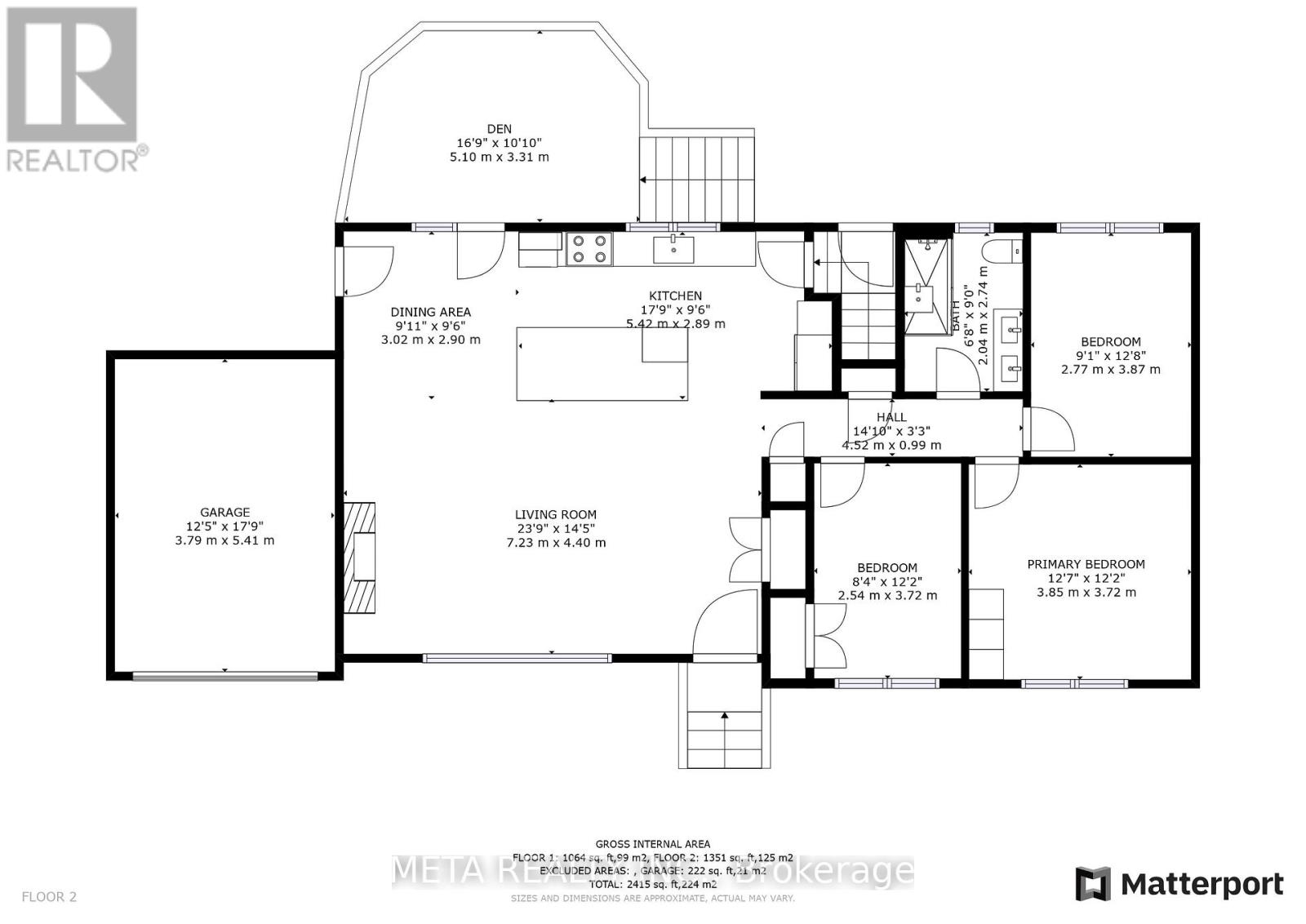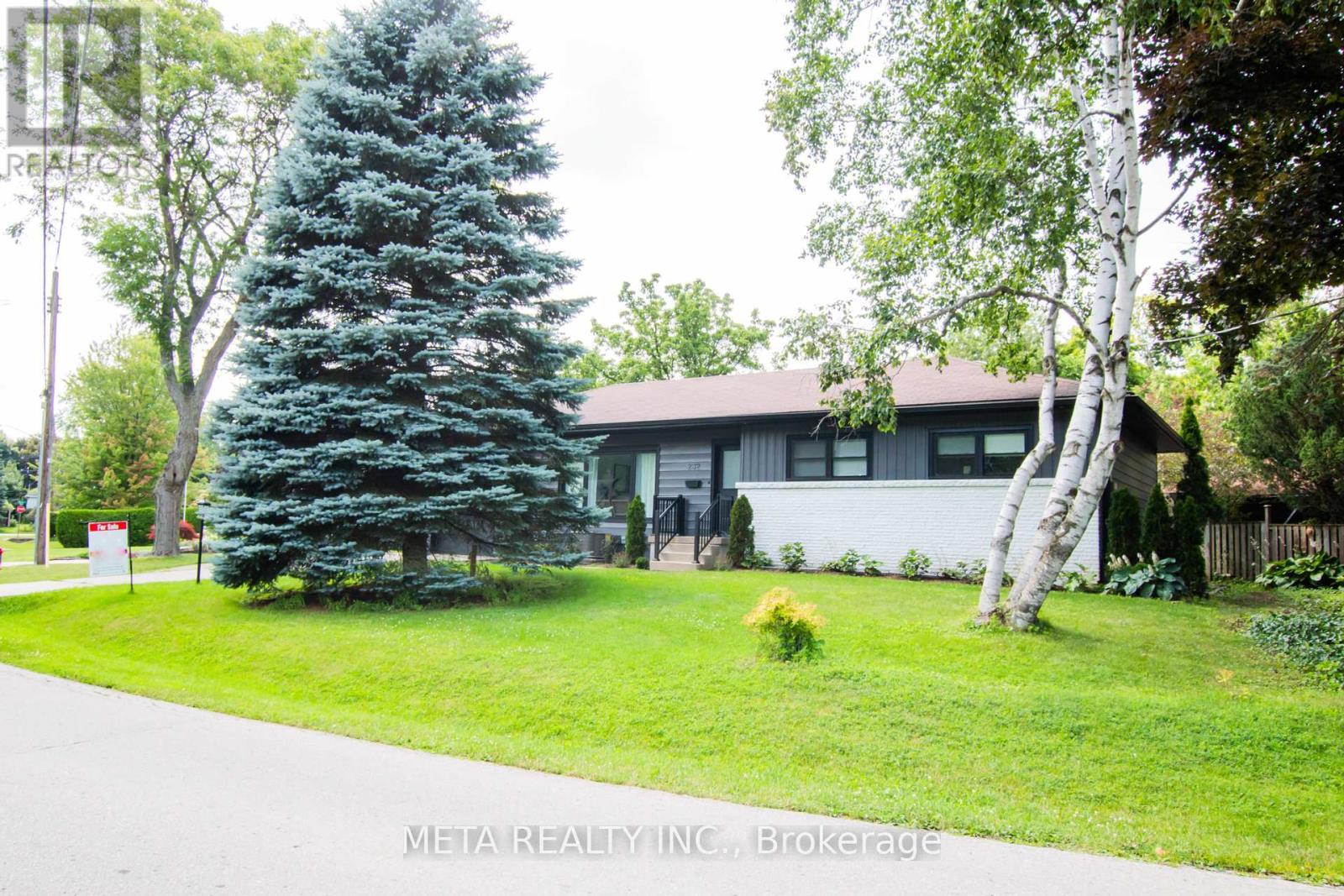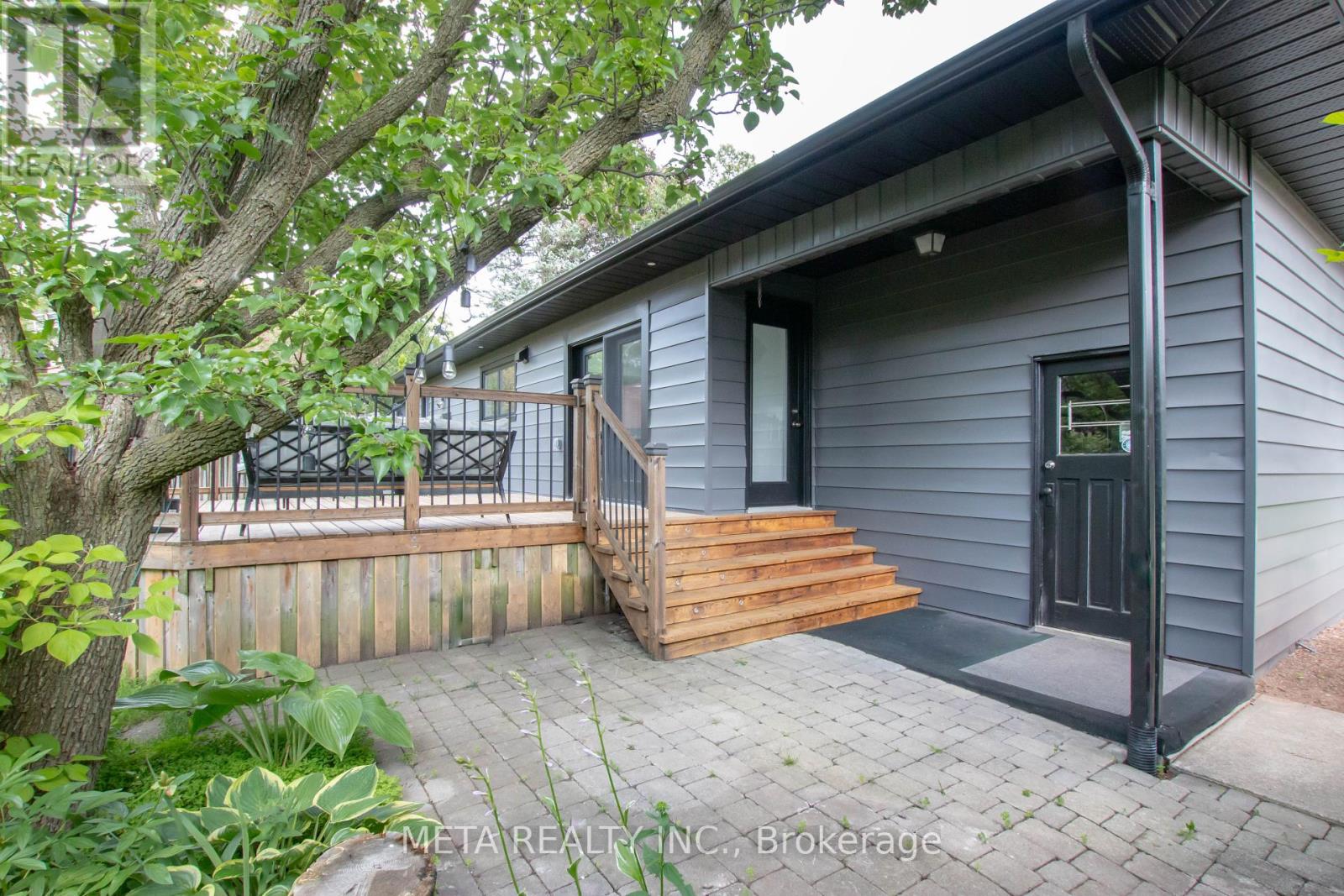4 Bedroom
3 Bathroom
Bungalow
Fireplace
Central Air Conditioning, Ventilation System
Forced Air
Landscaped
$1,298,000
This stunning home has undergone a complete renovation, all with city permits ensuring top-notch electrical, plumbing, and structural upgrades. Step inside to discover cathedral ceilings and 2 skylights, bathing the open-concept layout in natural light. With 3 beds, 3 baths, and an additional in-law suite boasting a separate entrance, there's ample space for all. Host gatherings on the spacious deck or unwind by the electric fireplace against a striking feature wall. The kitchen is a chef's dream with a grand island, built-in microwave, and sleek induction stove, all accentuated by luxurious quartz countertops and a stylish backsplash. Conveniently located near amenities, this home exudes pride in workmanship at every turn. Don't miss the chance to make this your own, schedule a viewing today! **** EXTRAS **** Garage Door Remote (id:27910)
Property Details
|
MLS® Number
|
X8368578 |
|
Property Type
|
Single Family |
|
Community Name
|
Ancaster |
|
Amenities Near By
|
Place Of Worship, Park, Public Transit |
|
Community Features
|
School Bus |
|
Features
|
Irregular Lot Size, Lighting, Level, Carpet Free, In-law Suite |
|
Parking Space Total
|
3 |
|
Structure
|
Porch, Deck |
Building
|
Bathroom Total
|
3 |
|
Bedrooms Above Ground
|
3 |
|
Bedrooms Below Ground
|
1 |
|
Bedrooms Total
|
4 |
|
Appliances
|
Water Heater, Garage Door Opener Remote(s), Dryer, Refrigerator, Stove, Washer, Window Coverings |
|
Architectural Style
|
Bungalow |
|
Basement Features
|
Apartment In Basement, Separate Entrance |
|
Basement Type
|
N/a |
|
Construction Style Attachment
|
Detached |
|
Cooling Type
|
Central Air Conditioning, Ventilation System |
|
Exterior Finish
|
Aluminum Siding |
|
Fire Protection
|
Smoke Detectors, Monitored Alarm |
|
Fireplace Present
|
Yes |
|
Fireplace Total
|
1 |
|
Foundation Type
|
Block |
|
Heating Fuel
|
Natural Gas |
|
Heating Type
|
Forced Air |
|
Stories Total
|
1 |
|
Type
|
House |
|
Utility Water
|
Municipal Water |
Parking
Land
|
Acreage
|
No |
|
Land Amenities
|
Place Of Worship, Park, Public Transit |
|
Landscape Features
|
Landscaped |
|
Sewer
|
Sanitary Sewer |
|
Size Irregular
|
146.6 X 100 Ft ; 131.43 Ft X 100.21 Ft X 146.26 Ft |
|
Size Total Text
|
146.6 X 100 Ft ; 131.43 Ft X 100.21 Ft X 146.26 Ft|under 1/2 Acre |
Rooms
| Level |
Type |
Length |
Width |
Dimensions |
|
Basement |
Kitchen |
2.1 m |
2.4 m |
2.1 m x 2.4 m |
|
Basement |
Recreational, Games Room |
2.9 m |
5.1 m |
2.9 m x 5.1 m |
|
Basement |
Living Room |
2.7 m |
3 m |
2.7 m x 3 m |
|
Basement |
Bedroom |
2.7 m |
2.7 m |
2.7 m x 2.7 m |
|
Main Level |
Kitchen |
5.1 m |
2.9 m |
5.1 m x 2.9 m |
|
Main Level |
Dining Room |
3.01 m |
2.9 m |
3.01 m x 2.9 m |
|
Main Level |
Living Room |
7.3 m |
4.5 m |
7.3 m x 4.5 m |
|
Main Level |
Primary Bedroom |
3.8 m |
3.7 m |
3.8 m x 3.7 m |
|
Main Level |
Bedroom 2 |
2.7 m |
3.9 m |
2.7 m x 3.9 m |
|
Main Level |
Bedroom 3 |
2.5 m |
3.7 m |
2.5 m x 3.7 m |
Utilities
|
Cable
|
Available |
|
Sewer
|
Installed |









































