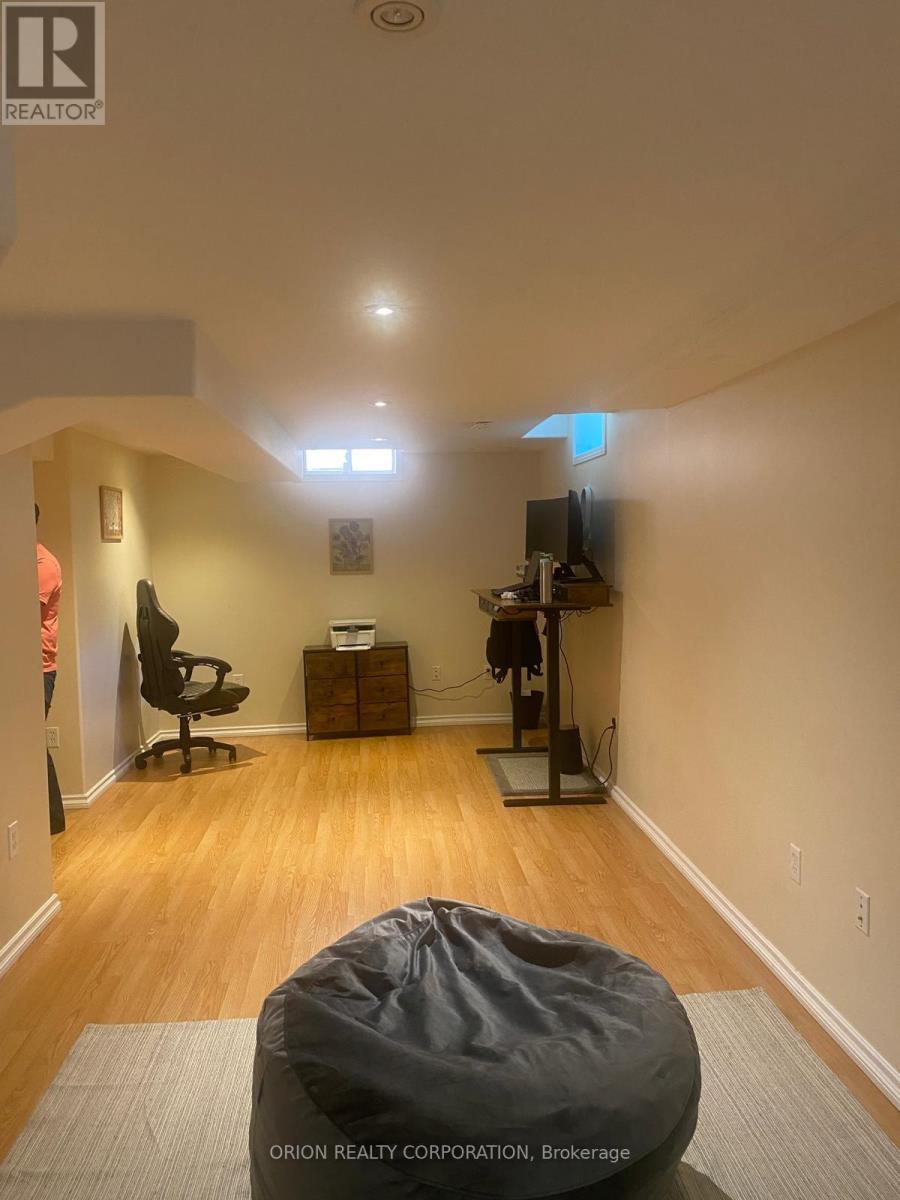3 Bedroom
4 Bathroom
Fireplace
Central Air Conditioning
Forced Air
$4,000 Monthly
Absolutely Stunning 3Br/4Wr Detached House With Finished Basement In The Sought After West Oak Trails Community In Oakville. Excellent Location, Close To West Oak Public School, Parks, Ravine & Trails! Minutes To Hwy, Shopping, Hospital, etc. Gorgeous Covered Front Porch, Fabulous Bright Open Concept W/ Tons Of Windows. An Elegant Bsmt W/Rec Rm, Office Space, washroom & Lots Of Storage! Hardwood Throughout. Available from Aug 15th **** EXTRAS **** Incl: Stainless Steel Fridge, Stove, Range Hood, Built-In Dishwasher. Washer/Dryer, All Electric Light Fixtures, All Window Coverings. (id:27910)
Property Details
|
MLS® Number
|
W8454134 |
|
Property Type
|
Single Family |
|
Community Name
|
West Oak Trails |
|
Amenities Near By
|
Hospital, Public Transit |
|
Parking Space Total
|
2 |
Building
|
Bathroom Total
|
4 |
|
Bedrooms Above Ground
|
3 |
|
Bedrooms Total
|
3 |
|
Basement Development
|
Finished |
|
Basement Type
|
N/a (finished) |
|
Construction Style Attachment
|
Detached |
|
Cooling Type
|
Central Air Conditioning |
|
Exterior Finish
|
Brick |
|
Fireplace Present
|
Yes |
|
Foundation Type
|
Concrete |
|
Heating Fuel
|
Natural Gas |
|
Heating Type
|
Forced Air |
|
Stories Total
|
2 |
|
Type
|
House |
|
Utility Water
|
Municipal Water |
Parking
Land
|
Acreage
|
No |
|
Land Amenities
|
Hospital, Public Transit |
|
Sewer
|
Sanitary Sewer |
Rooms
| Level |
Type |
Length |
Width |
Dimensions |
|
Second Level |
Primary Bedroom |
5.42 m |
3.41 m |
5.42 m x 3.41 m |
|
Second Level |
Bedroom 2 |
3.93 m |
3.1 m |
3.93 m x 3.1 m |
|
Second Level |
Bedroom 3 |
3.68 m |
3.62 m |
3.68 m x 3.62 m |
|
Basement |
Recreational, Games Room |
|
|
Measurements not available |
|
Main Level |
Living Room |
6.07 m |
3.53 m |
6.07 m x 3.53 m |
|
Main Level |
Dining Room |
6.07 m |
3.53 m |
6.07 m x 3.53 m |
|
Main Level |
Kitchen |
4.6 m |
2.8 m |
4.6 m x 2.8 m |
|
Main Level |
Family Room |
3.84 m |
3.47 m |
3.84 m x 3.47 m |






















