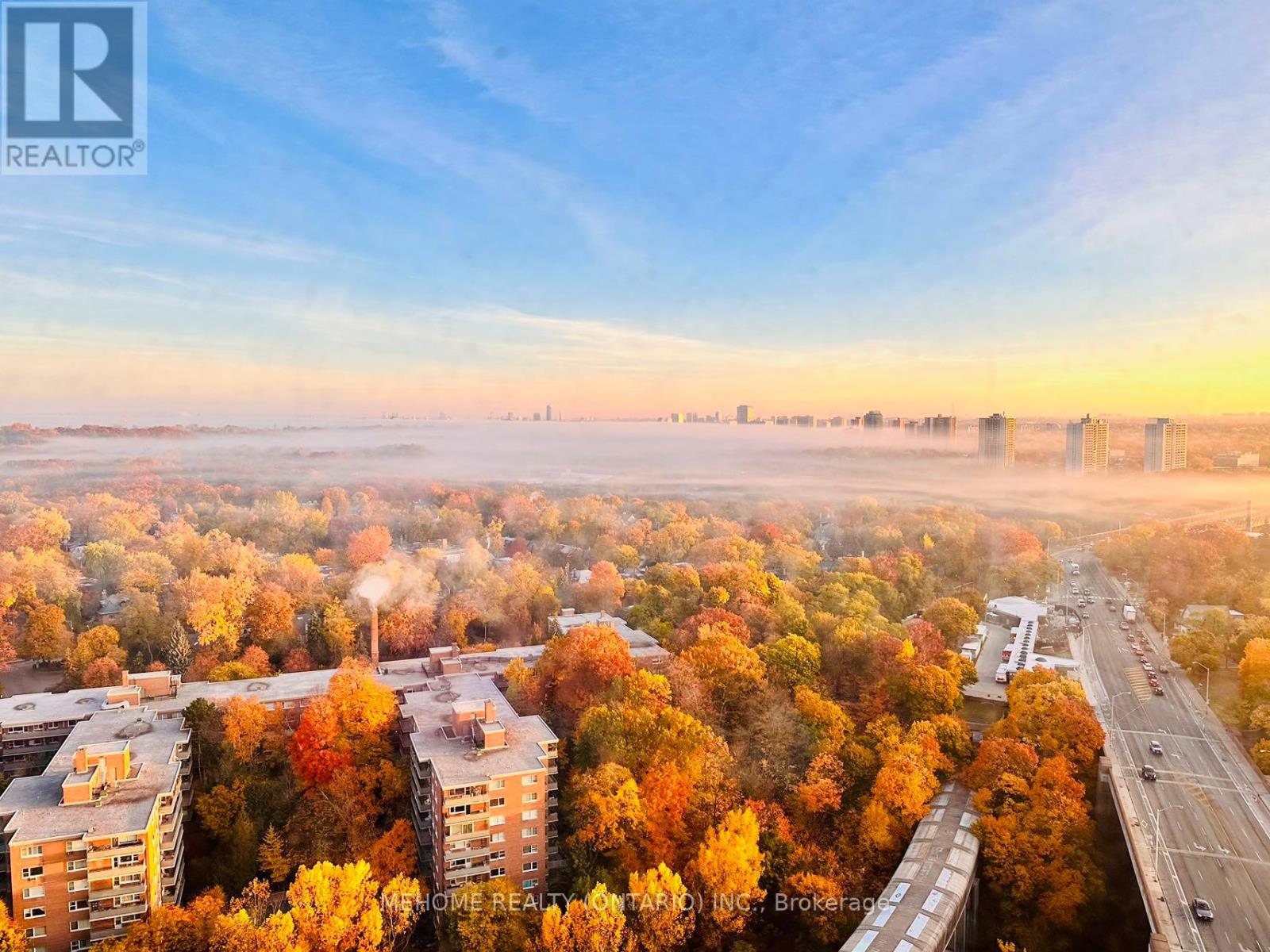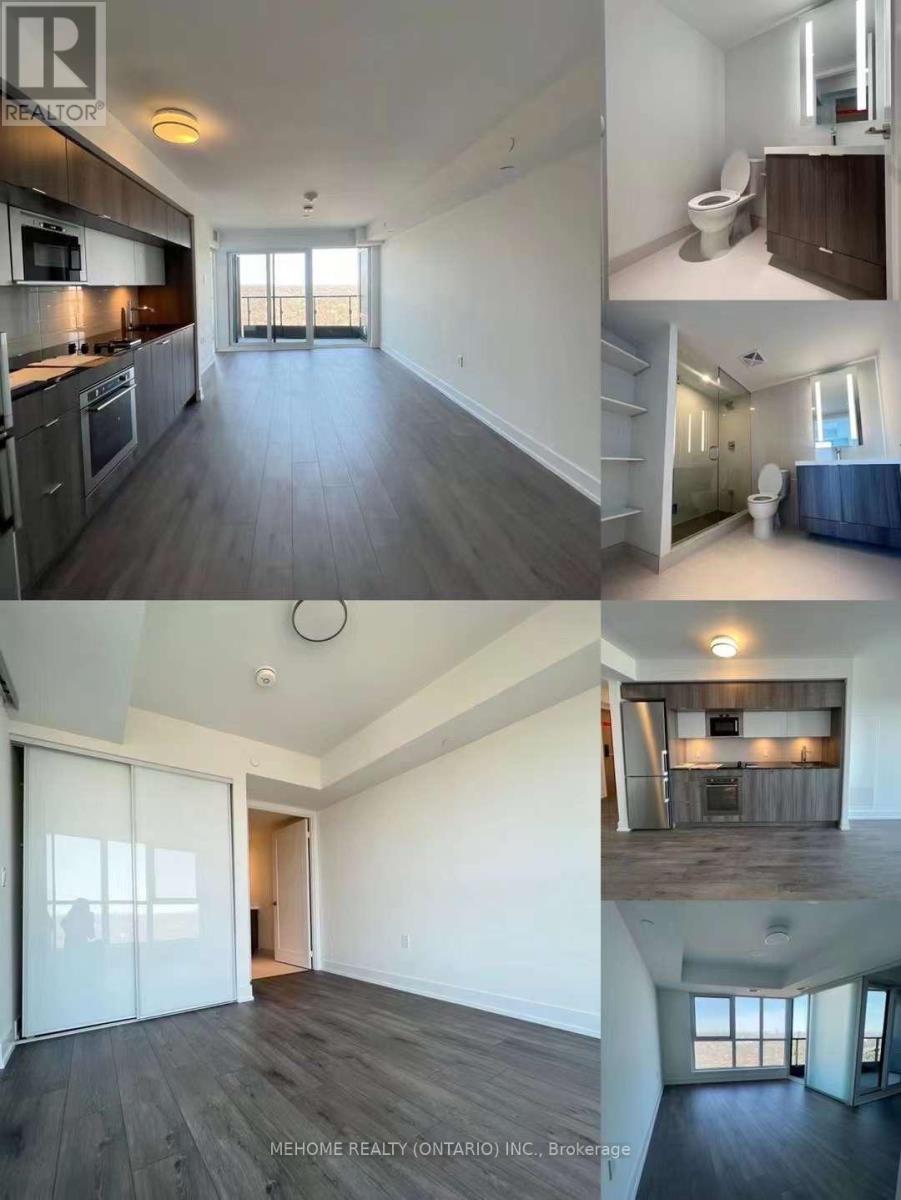2 Bedroom
2 Bathroom
Outdoor Pool
Central Air Conditioning
Forced Air
$2,400 Monthly
Introducing an exquisite rental opportunity: a pristine, never-lived-in (1 Bedroom + Den) northwest unit at Via Bloor 2 by Tridel. Enjoy breathtaking, unobstructed views of Rosedale Valley and the Rosedale Ravine from both the bedroom and living room. Minutes walk to Castle Frank and Sherbourne Subway Stations. The interior boasts a luminous and well-thought-out layout, featuring floor-to-ceiling windows that flood the space with natural light. The open-concept kitchen is adorned with high-quality fixtures and fittings, adding a touch of luxury to your daily life. This residence doesn't just offer a home; it provides an unparalleled lifestyle with access to an array of state-of-the-art and incredible amenities. Stay fit in the gym, host guests in the guest suite, entertain in the party room, or unwind in the theatre room. Outdoor enthusiasts will appreciate the outdoor pool, hot tub, and sauna. Visitor parking ensures your guests feel welcome at all times **** EXTRAS **** Keyless Entry, Smart - Park, Guest Parking, Yoga Studio, Pet Wash Station, 3 Party Rooms, Smart Home System - Enhance Security-Video & Access Controls -24Hr Concierge. Den is combined with open concept Dinning/Living Room. (id:27910)
Property Details
|
MLS® Number
|
C8448976 |
|
Property Type
|
Single Family |
|
Community Name
|
North St. James Town |
|
Community Features
|
Pet Restrictions |
|
Features
|
Balcony |
|
Pool Type
|
Outdoor Pool |
Building
|
Bathroom Total
|
2 |
|
Bedrooms Above Ground
|
1 |
|
Bedrooms Below Ground
|
1 |
|
Bedrooms Total
|
2 |
|
Amenities
|
Security/concierge, Exercise Centre, Visitor Parking, Party Room, Storage - Locker |
|
Appliances
|
Dryer, Microwave, Refrigerator, Stove, Washer |
|
Cooling Type
|
Central Air Conditioning |
|
Exterior Finish
|
Concrete |
|
Heating Fuel
|
Natural Gas |
|
Heating Type
|
Forced Air |
|
Type
|
Apartment |
Parking
Land
Rooms
| Level |
Type |
Length |
Width |
Dimensions |
|
Main Level |
Foyer |
|
|
Measurements not available |
|
Main Level |
Living Room |
3.2 m |
3.18 m |
3.2 m x 3.18 m |
|
Main Level |
Dining Room |
3.2 m |
3.18 m |
3.2 m x 3.18 m |
|
Main Level |
Bedroom |
3.58 m |
3.05 m |
3.58 m x 3.05 m |
|
Main Level |
Den |
2.13 m |
1.86 m |
2.13 m x 1.86 m |
|
Main Level |
Bathroom |
|
|
Measurements not available |
|
Main Level |
Bathroom |
|
|
Measurements not available |
|
Other |
Kitchen |
|
|
Measurements not available |














