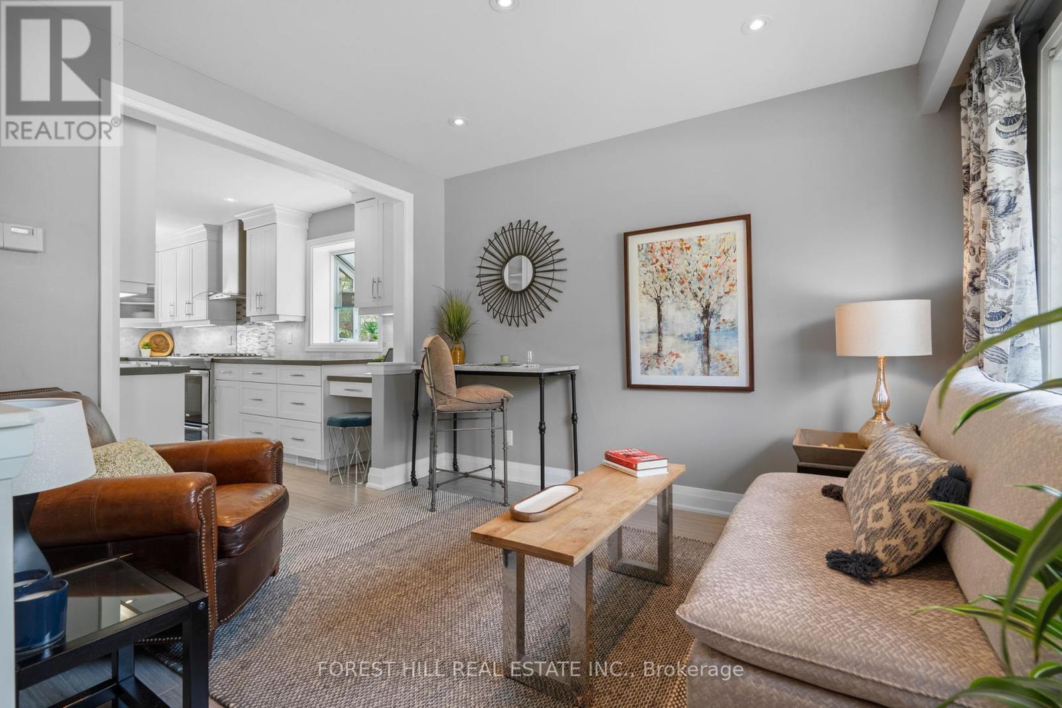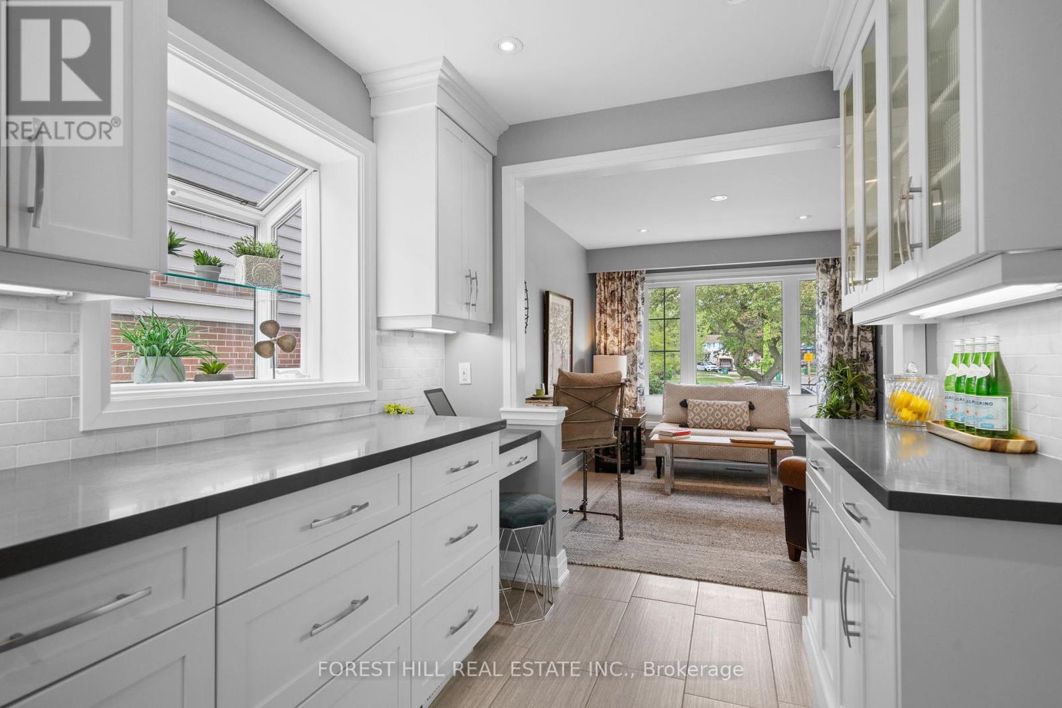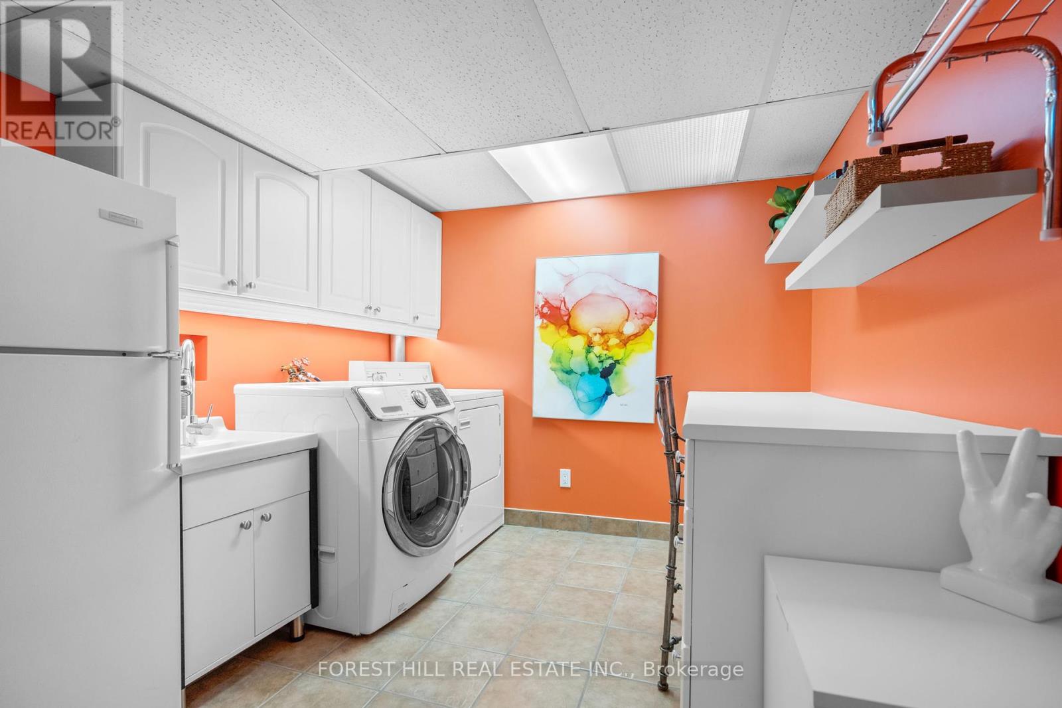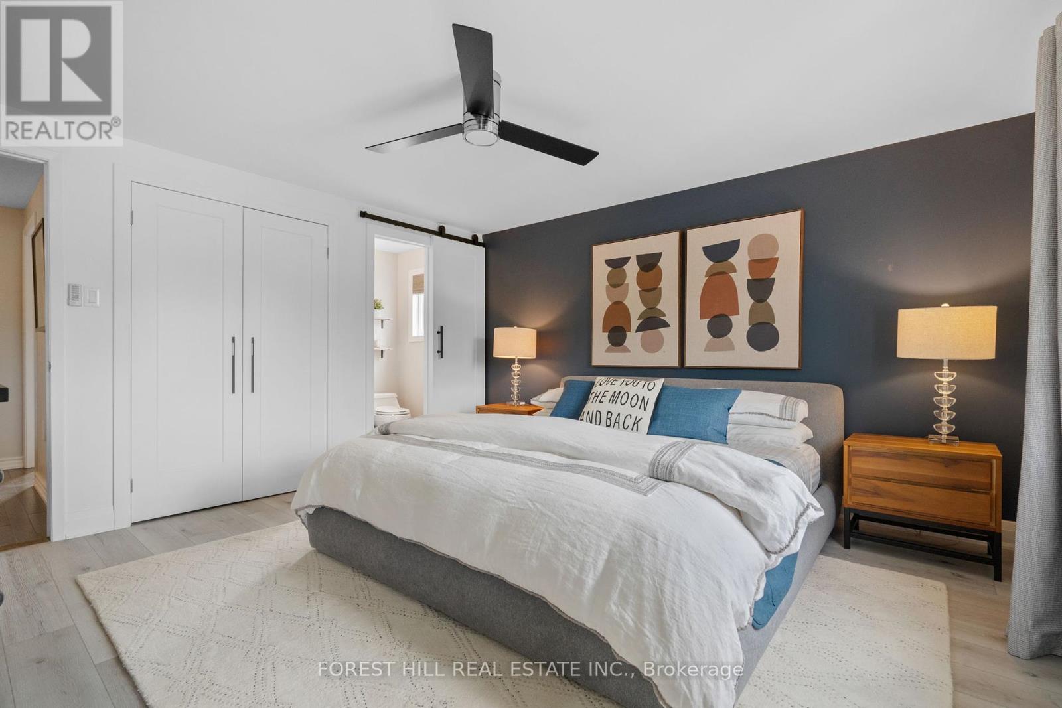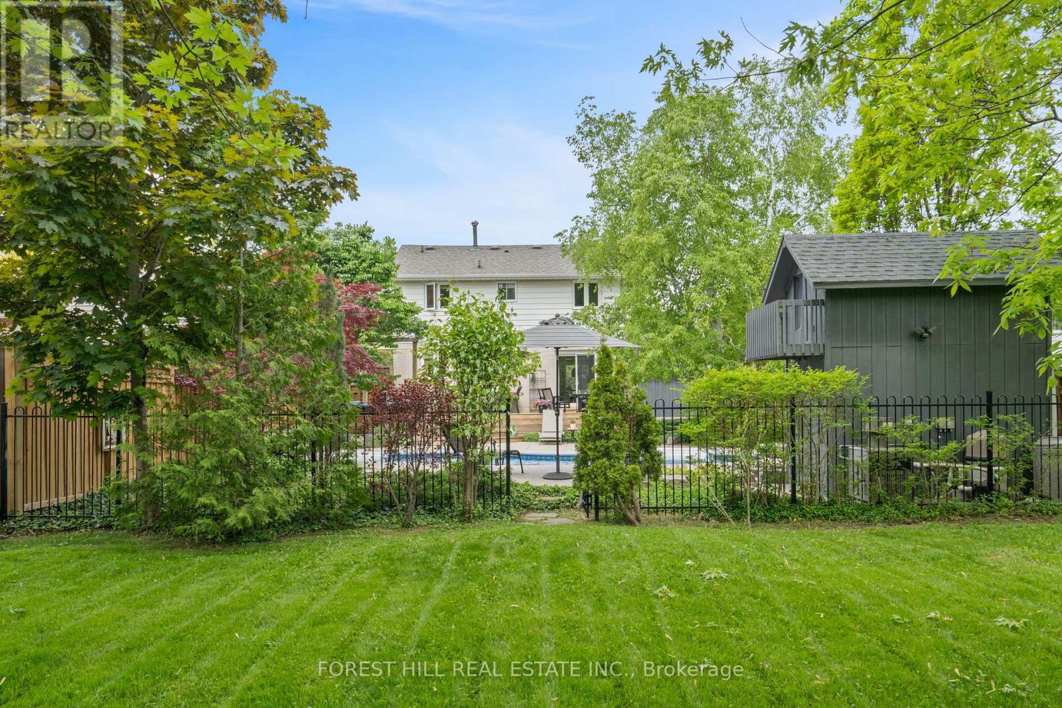4 Bedroom
4 Bathroom
Fireplace
Inground Pool
Central Air Conditioning
Forced Air
$1,475,000
Beautiful Sheridan Homelands....The kind of neighbourhood where residents value great neighbours, safe and friendly streets, terrific schools, convenient shopping, highway and GO train access, paths, and parks. This meticulously maintained home offers an inviting atmosphere, modern amenities and a professionally landscaped yard backing onto green space, ideal for family gatherings and entertaining. Beautifully redesigned master bedroom, bright and spacious living and dining room with gas fireplace, renovated kitchen, generous storage and more. Create lasting memories watching the kids play in the treehouse, splash in the pool, and relax in the hot tub at sunset. You deserve a Home like this!! **** EXTRAS **** Gas fireplace, BBQ gas hook up, Inground saltwater pool- Entry-steps at both ends; Hot Tub (incl. lift) New windows thru-out; Storage extension in garage; Treehouse; 3 piece in basement; Newer bathrooms- 2nd floor and Main Floor renovation. (id:27910)
Property Details
|
MLS® Number
|
W8363294 |
|
Property Type
|
Single Family |
|
Community Name
|
Sheridan |
|
Parking Space Total
|
4 |
|
Pool Type
|
Inground Pool |
Building
|
Bathroom Total
|
4 |
|
Bedrooms Above Ground
|
4 |
|
Bedrooms Total
|
4 |
|
Appliances
|
Dishwasher, Dryer, Range, Refrigerator, Washer |
|
Basement Development
|
Finished |
|
Basement Type
|
Full (finished) |
|
Construction Style Attachment
|
Detached |
|
Cooling Type
|
Central Air Conditioning |
|
Exterior Finish
|
Aluminum Siding, Brick |
|
Fireplace Present
|
Yes |
|
Foundation Type
|
Unknown |
|
Heating Fuel
|
Natural Gas |
|
Heating Type
|
Forced Air |
|
Stories Total
|
2 |
|
Type
|
House |
|
Utility Water
|
Municipal Water |
Parking
Land
|
Acreage
|
No |
|
Sewer
|
Sanitary Sewer |
|
Size Irregular
|
50 X 121 Ft |
|
Size Total Text
|
50 X 121 Ft|under 1/2 Acre |
Rooms
| Level |
Type |
Length |
Width |
Dimensions |
|
Second Level |
Primary Bedroom |
4.11 m |
4.06 m |
4.11 m x 4.06 m |
|
Basement |
Bathroom |
2.79 m |
2.21 m |
2.79 m x 2.21 m |
|
Basement |
Workshop |
4.39 m |
3.94 m |
4.39 m x 3.94 m |
|
Basement |
Recreational, Games Room |
6.99 m |
4.14 m |
6.99 m x 4.14 m |
|
Basement |
Laundry Room |
2.84 m |
2.67 m |
2.84 m x 2.67 m |
|
Main Level |
Kitchen |
5.13 m |
2.59 m |
5.13 m x 2.59 m |
|
Main Level |
Family Room |
4.04 m |
3.51 m |
4.04 m x 3.51 m |
|
Main Level |
Living Room |
4.52 m |
3.28 m |
4.52 m x 3.28 m |
|
Main Level |
Dining Room |
3.43 m |
2.87 m |
3.43 m x 2.87 m |
|
Upper Level |
Bedroom 2 |
4.09 m |
3.43 m |
4.09 m x 3.43 m |
|
Upper Level |
Bedroom 3 |
4.01 m |
3.05 m |
4.01 m x 3.05 m |
|
Upper Level |
Bedroom 4 |
3.28 m |
3.05 m |
3.28 m x 3.05 m |








