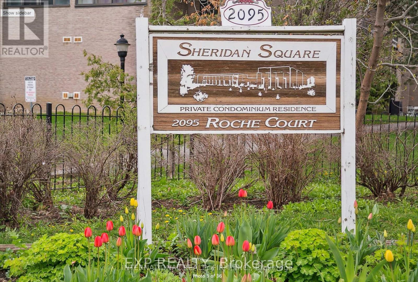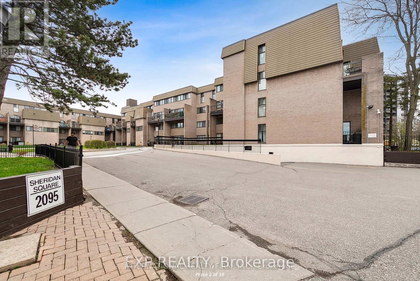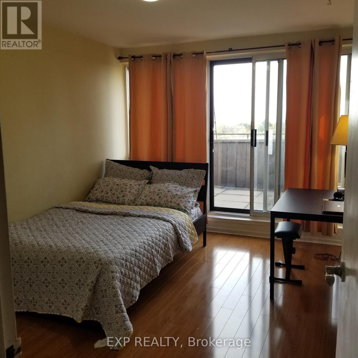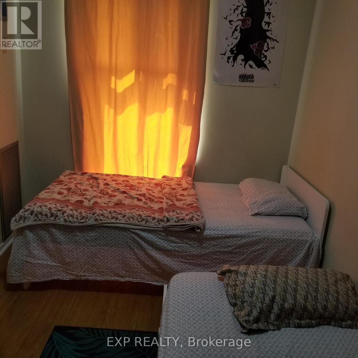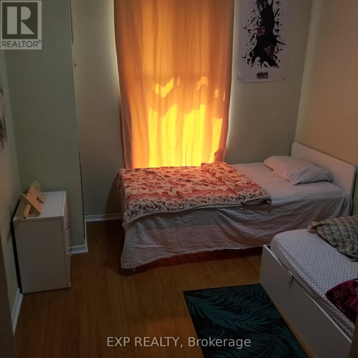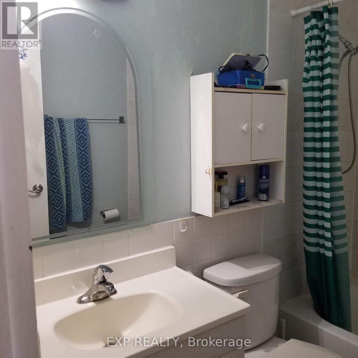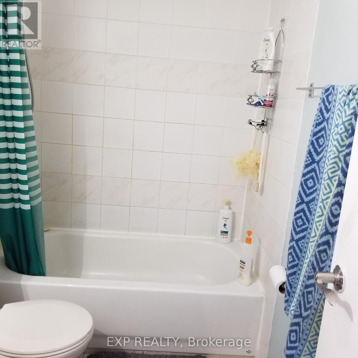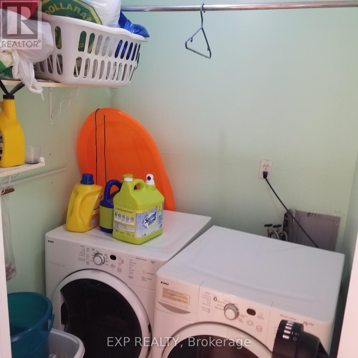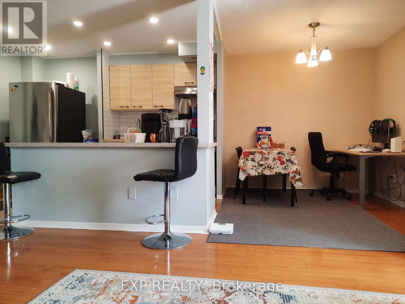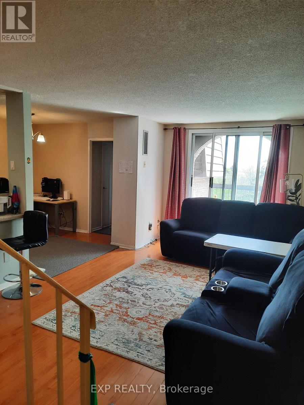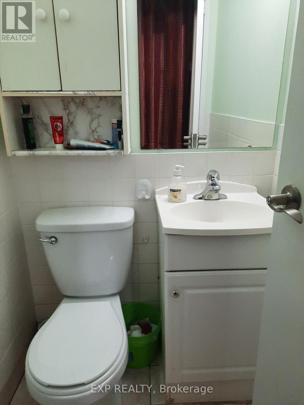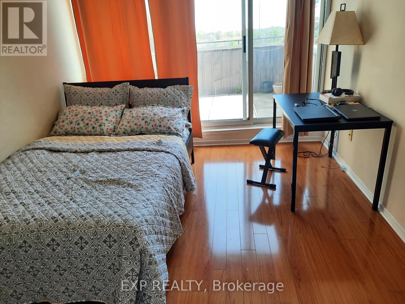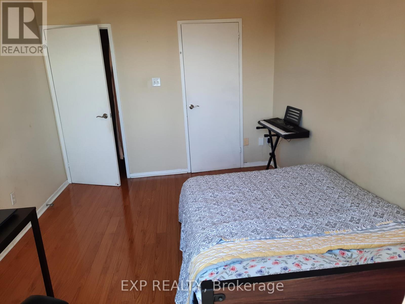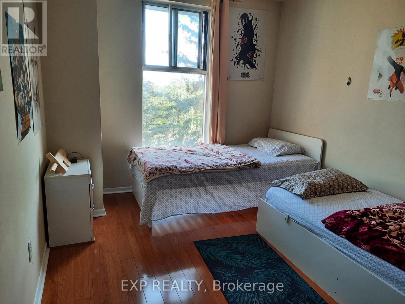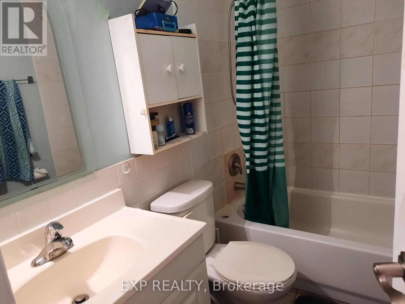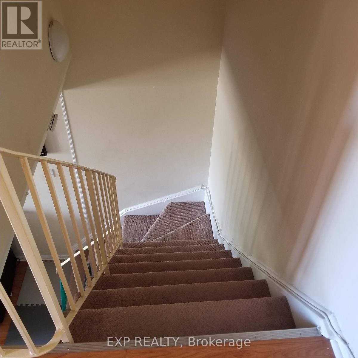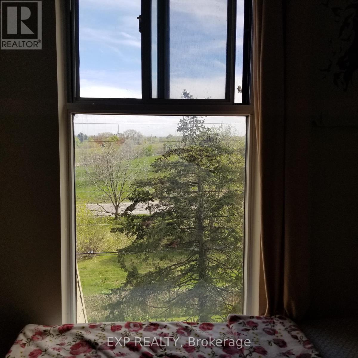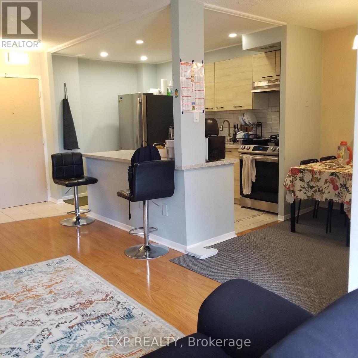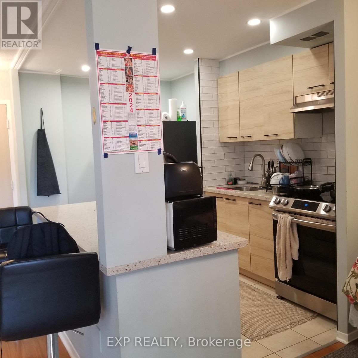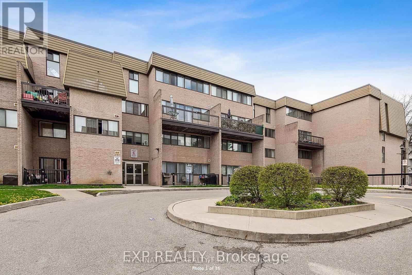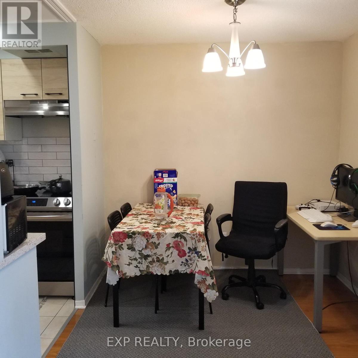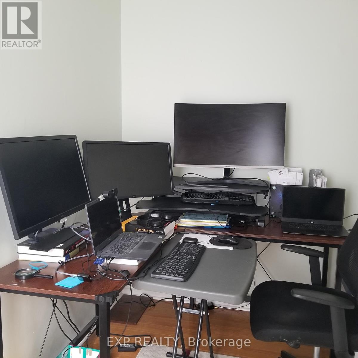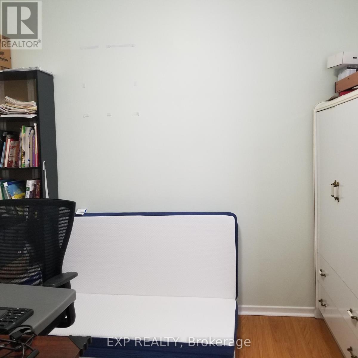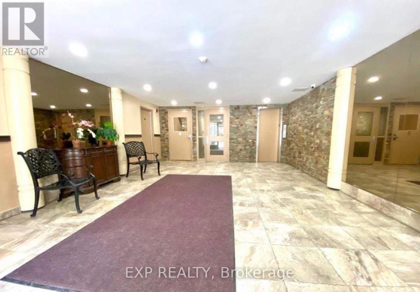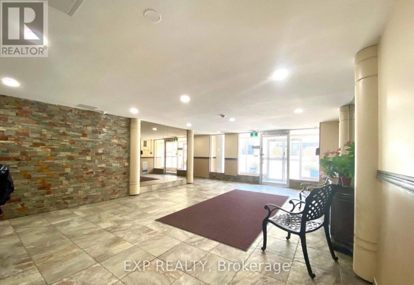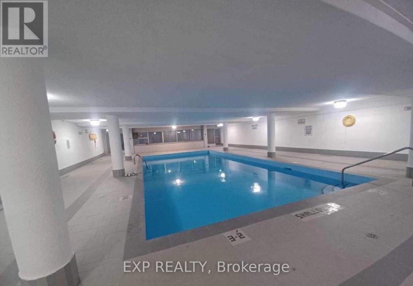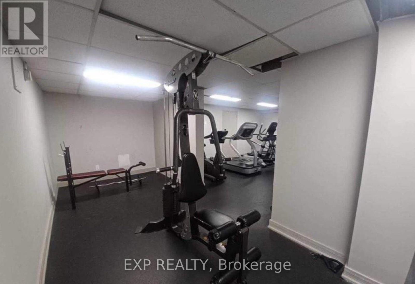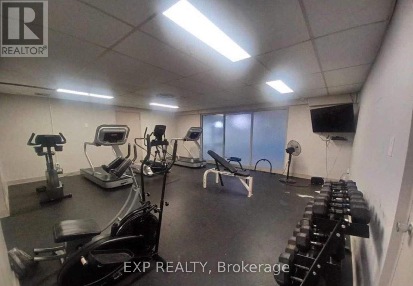3 Bedroom
2 Bathroom
Central Air Conditioning
Forced Air
$589,000Maintenance,
$749 Monthly
Spacious & Sunny 3 Bedroom Bi-level Corner unit townhouse in Sheridan, Mississauga with 2 large Terraces/patio offering unobstructed views of Greenery! Perfect For Nature Lovers. Within walking distance to Parks, Sheridan Mall, Schools, Transit (Erin Mill) & Conveniently Close to University of Toronto (Mississauga), QEW (2-3 min), 403 (10-12 min) & Go Transit (5-7 min). Rental income at least 3200-3500/month for full. The 3rd room can be used for an office. Low Maintenance Fee (CAD 751) includes everything - All Utilities, Central Heating/Cooling, Basement Parking, Gym, Party Hall, Table Tennis & Swimming Pool (No extra cost for anything). Open Concept Kitchen with Large Central Island & Quartz Tops. Plenty of Closet and ensuite spacious Laundry Room. EXTRAS -Stainless Stove and Fridge, Front Load Washer, and Dryer. **** EXTRAS **** Ss Stove And Fridge, Front Load Washer And Dryer. All Existing Elfs, All Window Drapes. (id:27910)
Property Details
|
MLS® Number
|
W8350264 |
|
Property Type
|
Single Family |
|
Community Name
|
Sheridan |
|
Amenities Near By
|
Public Transit, Schools, Hospital |
|
Community Features
|
Pet Restrictions, Community Centre |
|
Features
|
Conservation/green Belt, Balcony |
|
Parking Space Total
|
1 |
Building
|
Bathroom Total
|
2 |
|
Bedrooms Above Ground
|
3 |
|
Bedrooms Total
|
3 |
|
Appliances
|
Oven - Built-in |
|
Cooling Type
|
Central Air Conditioning |
|
Exterior Finish
|
Aluminum Siding, Brick |
|
Foundation Type
|
Concrete |
|
Heating Type
|
Forced Air |
|
Stories Total
|
2 |
|
Type
|
Row / Townhouse |
Parking
Land
|
Acreage
|
No |
|
Land Amenities
|
Public Transit, Schools, Hospital |
Rooms
| Level |
Type |
Length |
Width |
Dimensions |
|
Second Level |
Primary Bedroom |
4.099 m |
3.0205 m |
4.099 m x 3.0205 m |
|
Second Level |
Bedroom 2 |
3.328 m |
2.73 m |
3.328 m x 2.73 m |
|
Main Level |
Living Room |
5.419 m |
3.188 m |
5.419 m x 3.188 m |
|
Main Level |
Dining Room |
2.86 m |
2.45 m |
2.86 m x 2.45 m |
|
Main Level |
Kitchen |
3.569 m |
2.429 m |
3.569 m x 2.429 m |
|
Main Level |
Bedroom 3 |
2.9687 m |
2.258 m |
2.9687 m x 2.258 m |
|
Main Level |
Laundry Room |
2.407 m |
1.71 m |
2.407 m x 1.71 m |

