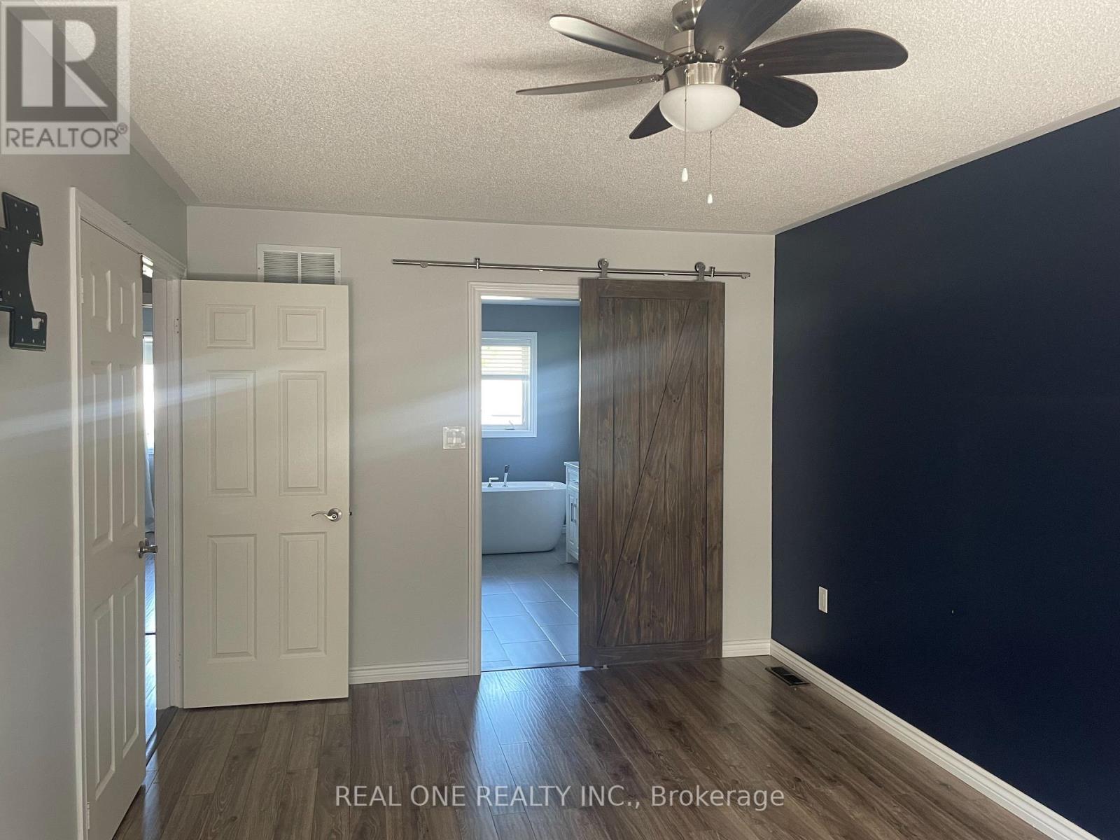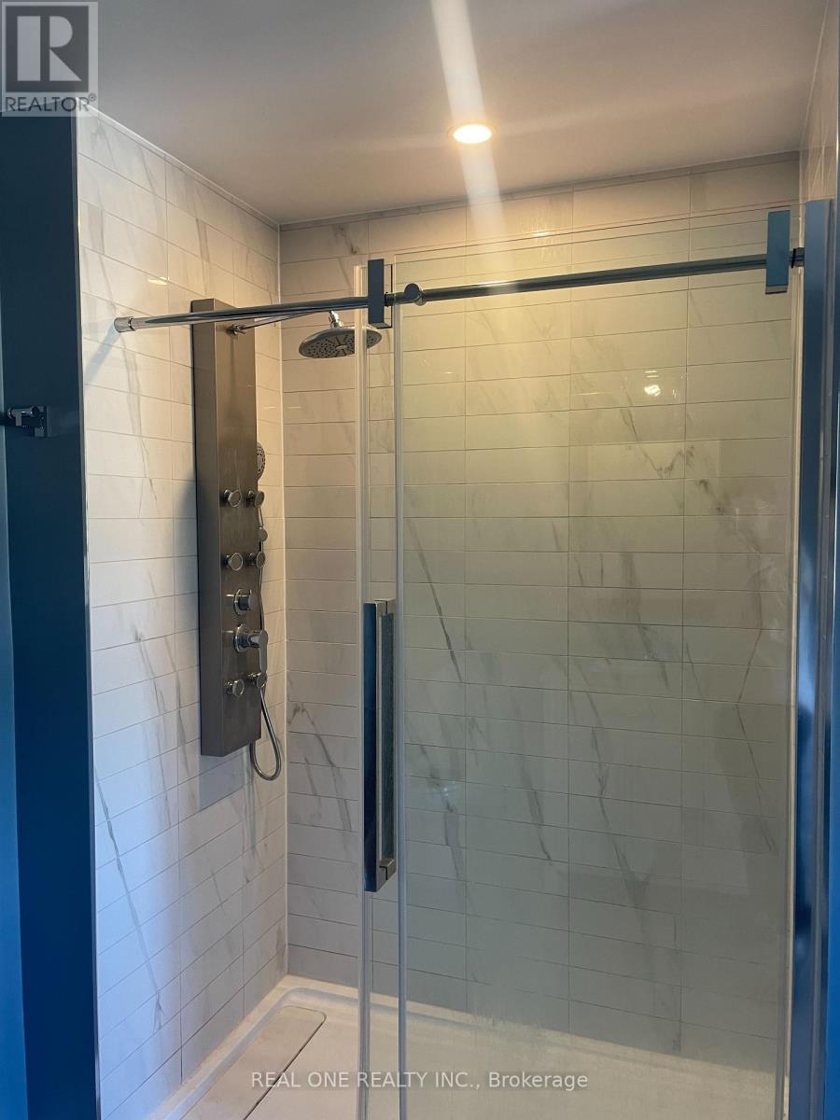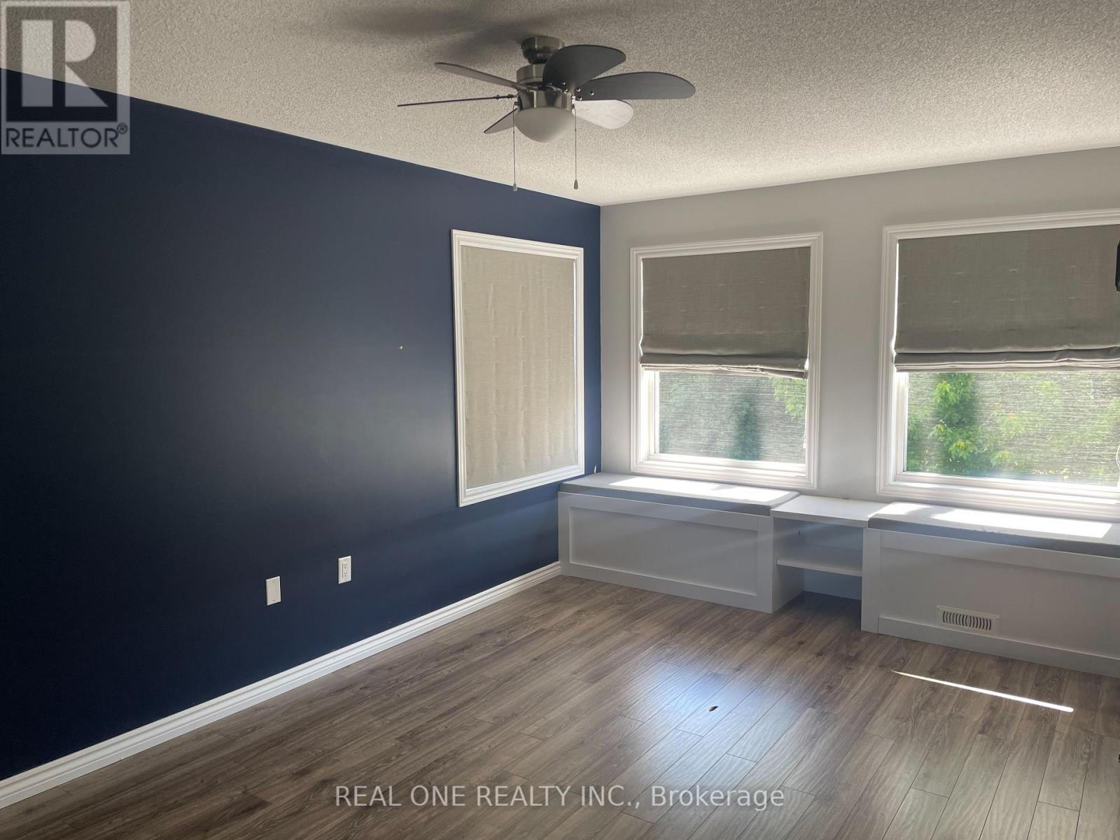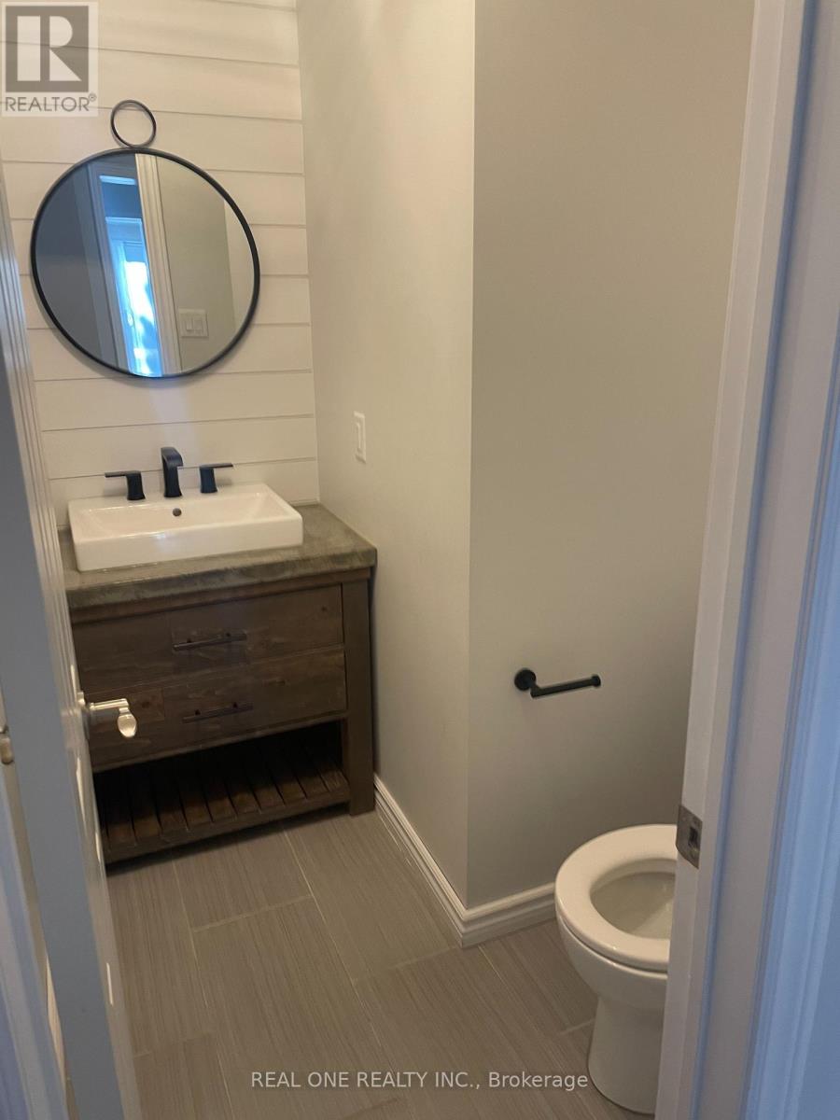4 Bedroom
3 Bathroom
Fireplace
Central Air Conditioning
Forced Air
$3,200 Monthly
**Move-in condition**Stunning Family Home with all the Updates! Located in an Excellent South Barrie Location! Open Floor Plan with New Flooring & All Large Principle Rooms. Modern Kitchen with Stainless Steel Appliances, Quartz Counters & Walk Out to Rear Yard. Front Family Room boasts Custom Built In Office Nook & Bright Bay Window. Awesome Mud-Room with Garage Access & Built In Storage! Formal Dining Room. Primary Bedroom w/ Newly Renovated Spa-Like En Suite & Massive Walk In Closet with Custom Organizers. Soak in your floating tub while watching TV! Fully Fenced Mature Yard with Front & Back Interlocking, Garden Shed & Playground. Large Driveway, no sidewalk! Walk to schools, parks, Park Place, All Major Shopping, Transit, Go Train & Lake! **** EXTRAS **** Aaa Tenant Only. Tenant Insurance Is The Must. Non Smoker. Tenant Insurance Is The Must. Tenant Pay Utility, Lawn Work, Snow Removal. (id:27910)
Property Details
|
MLS® Number
|
S8444770 |
|
Property Type
|
Single Family |
|
Community Name
|
Painswick South |
|
Parking Space Total
|
6 |
Building
|
Bathroom Total
|
3 |
|
Bedrooms Above Ground
|
4 |
|
Bedrooms Total
|
4 |
|
Appliances
|
Garage Door Opener Remote(s), Dishwasher, Dryer, Refrigerator, Stove, Washer |
|
Basement Type
|
Full |
|
Construction Style Attachment
|
Detached |
|
Cooling Type
|
Central Air Conditioning |
|
Exterior Finish
|
Brick |
|
Fireplace Present
|
Yes |
|
Foundation Type
|
Concrete |
|
Heating Fuel
|
Natural Gas |
|
Heating Type
|
Forced Air |
|
Stories Total
|
2 |
|
Type
|
House |
|
Utility Water
|
Municipal Water |
Parking
Land
|
Acreage
|
No |
|
Sewer
|
Sanitary Sewer |
Rooms
| Level |
Type |
Length |
Width |
Dimensions |
|
Second Level |
Primary Bedroom |
5.38 m |
3.17 m |
5.38 m x 3.17 m |
|
Second Level |
Bedroom 2 |
3.27 m |
3.17 m |
3.27 m x 3.17 m |
|
Second Level |
Bedroom 3 |
3.68 m |
3.48 m |
3.68 m x 3.48 m |
|
Second Level |
Bedroom 4 |
3.68 m |
3.17 m |
3.68 m x 3.17 m |
|
Main Level |
Living Room |
3.2 m |
4.95 m |
3.2 m x 4.95 m |
|
Main Level |
Dining Room |
4.61 m |
4.49 m |
4.61 m x 4.49 m |
|
Main Level |
Family Room |
3.09 m |
4.36 m |
3.09 m x 4.36 m |
|
Main Level |
Kitchen |
5.84 m |
3.85 m |
5.84 m x 3.85 m |
|
Main Level |
Eating Area |
3.85 m |
2.1 m |
3.85 m x 2.1 m |
|
Main Level |
Foyer |
2.4 m |
2.12 m |
2.4 m x 2.12 m |























