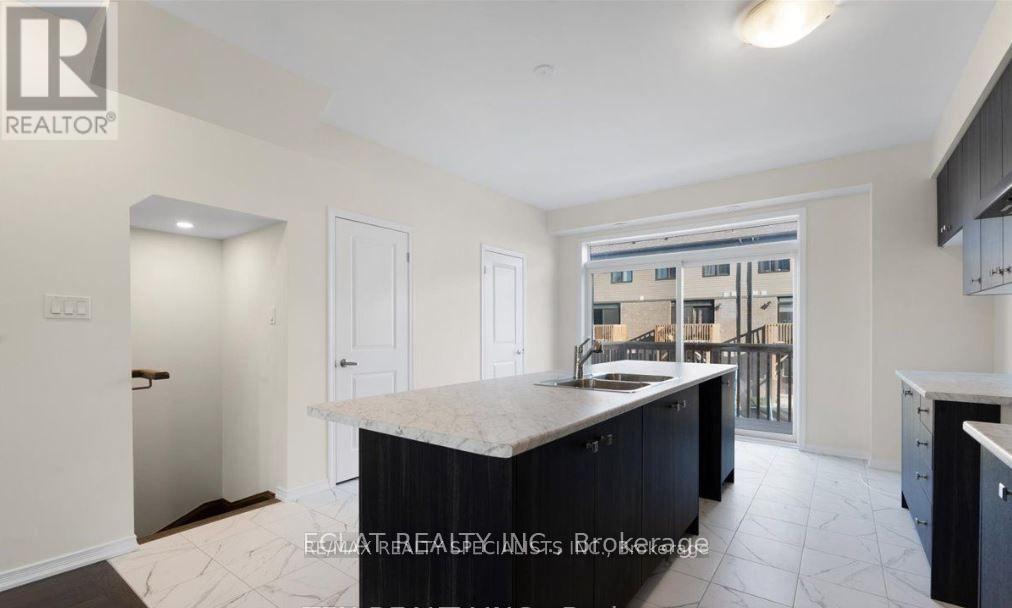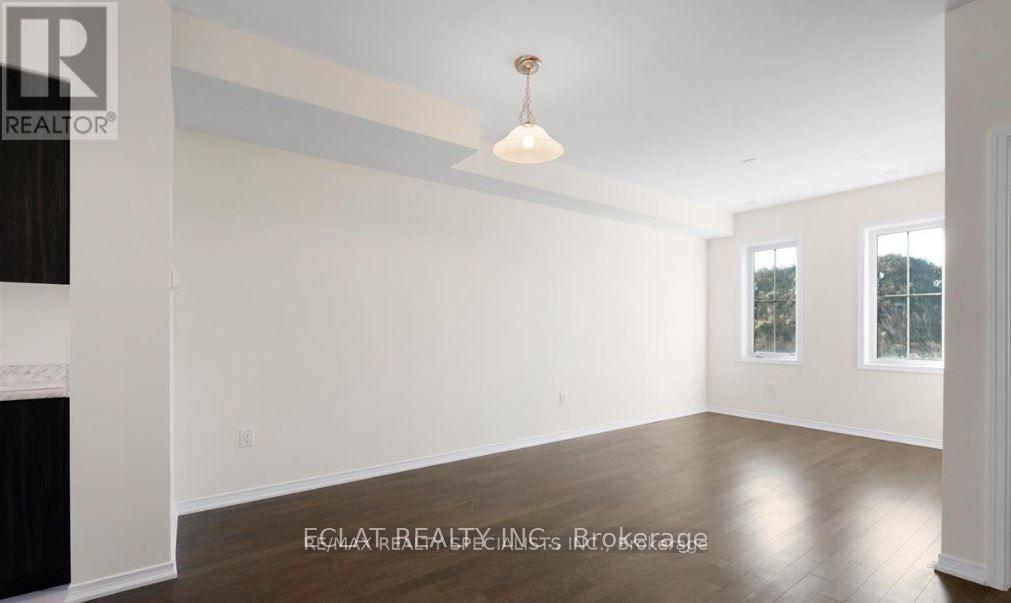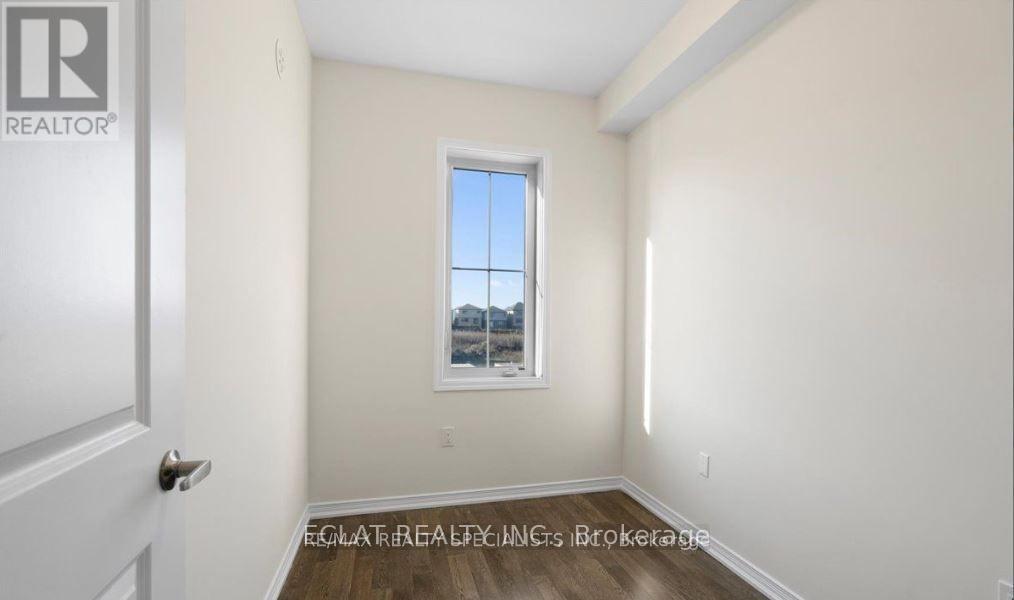4 Bedroom
3 Bathroom
Central Air Conditioning
Forced Air
Landscaped
$2,450 Monthly
Welcome to this brand-new, modern 3 bedroom and office, 1609sqft freehold town. Dorian Model offers modern elevation with brick and stone exterior overlooking total privacy of GreenHill, hardwood on the 2nd floor, open concept with lots of windows and walk-out to the balcony, spacious eat-in kitchen with huge island, separate office on the 2nd floor, spacious living/diningwith rough-in for gas fireplace, master ensuite walk-in closet, walk out to the balcony to enjoy your coffee with the view of facing the green hill.Smooth ceiling, upgraded bathrooms cabinets, kitchen, railings, flooring, wirings, and more. Walk-out main floor, spacious garage, fits 2 smallcars, 1609sqft with huge Private back yard. Appliances are to be installed prior to occupation. (id:27910)
Property Details
|
MLS® Number
|
X9304653 |
|
Property Type
|
Single Family |
|
Features
|
In Suite Laundry |
|
ParkingSpaceTotal
|
3 |
Building
|
BathroomTotal
|
3 |
|
BedroomsAboveGround
|
3 |
|
BedroomsBelowGround
|
1 |
|
BedroomsTotal
|
4 |
|
Appliances
|
Water Heater |
|
ConstructionStyleAttachment
|
Attached |
|
CoolingType
|
Central Air Conditioning |
|
ExteriorFinish
|
Aluminum Siding, Brick |
|
FlooringType
|
Ceramic, Hardwood, Carpeted |
|
FoundationType
|
Poured Concrete |
|
HalfBathTotal
|
1 |
|
HeatingFuel
|
Natural Gas |
|
HeatingType
|
Forced Air |
|
StoriesTotal
|
3 |
|
Type
|
Row / Townhouse |
|
UtilityWater
|
Municipal Water |
Parking
Land
|
Acreage
|
No |
|
LandscapeFeatures
|
Landscaped |
|
Sewer
|
Sanitary Sewer |
Rooms
| Level |
Type |
Length |
Width |
Dimensions |
|
Second Level |
Kitchen |
4.57 m |
3.96 m |
4.57 m x 3.96 m |
|
Second Level |
Dining Room |
3.96 m |
3.35 m |
3.96 m x 3.35 m |
|
Second Level |
Living Room |
2.74 m |
2.74 m |
2.74 m x 2.74 m |
|
Second Level |
Office |
2.74 m |
2.13 m |
2.74 m x 2.13 m |
|
Third Level |
Bathroom |
2 m |
3.2 m |
2 m x 3.2 m |
|
Third Level |
Bathroom |
2.2 m |
3.6 m |
2.2 m x 3.6 m |
|
Third Level |
Primary Bedroom |
4.27 m |
2.74 m |
4.27 m x 2.74 m |
|
Third Level |
Bedroom 2 |
2.74 m |
2.44 m |
2.74 m x 2.44 m |
|
Third Level |
Bedroom 3 |
3.05 m |
2.74 m |
3.05 m x 2.74 m |
|
Main Level |
Foyer |
|
|
Measurements not available |
|
Main Level |
Laundry Room |
|
|
Measurements not available |

























