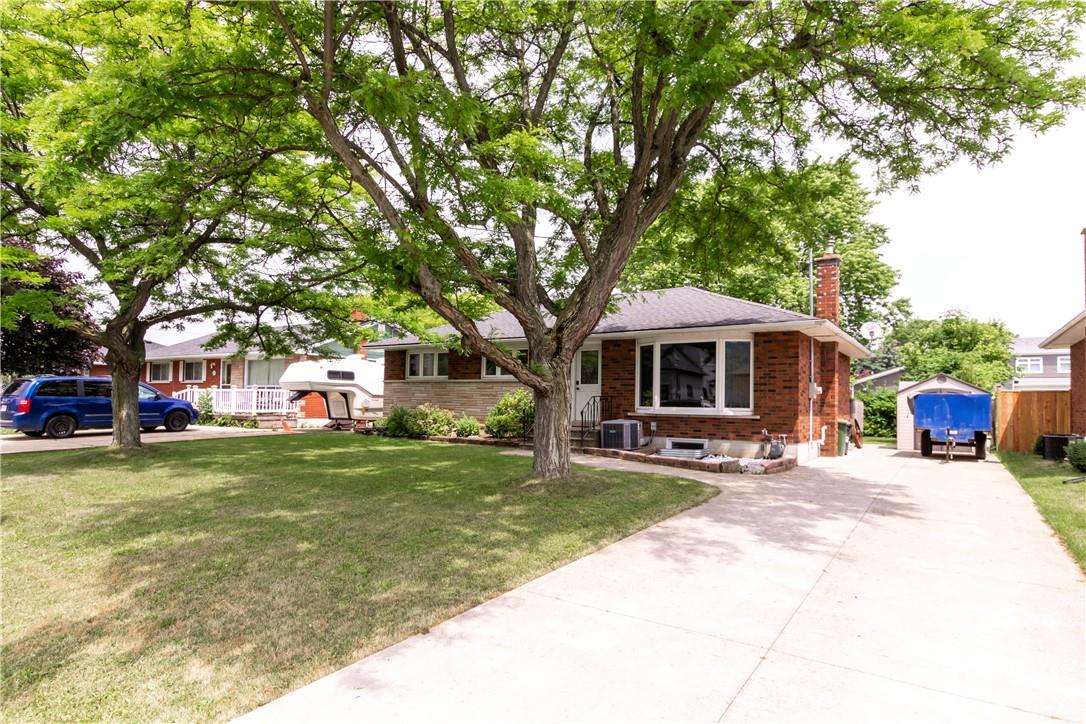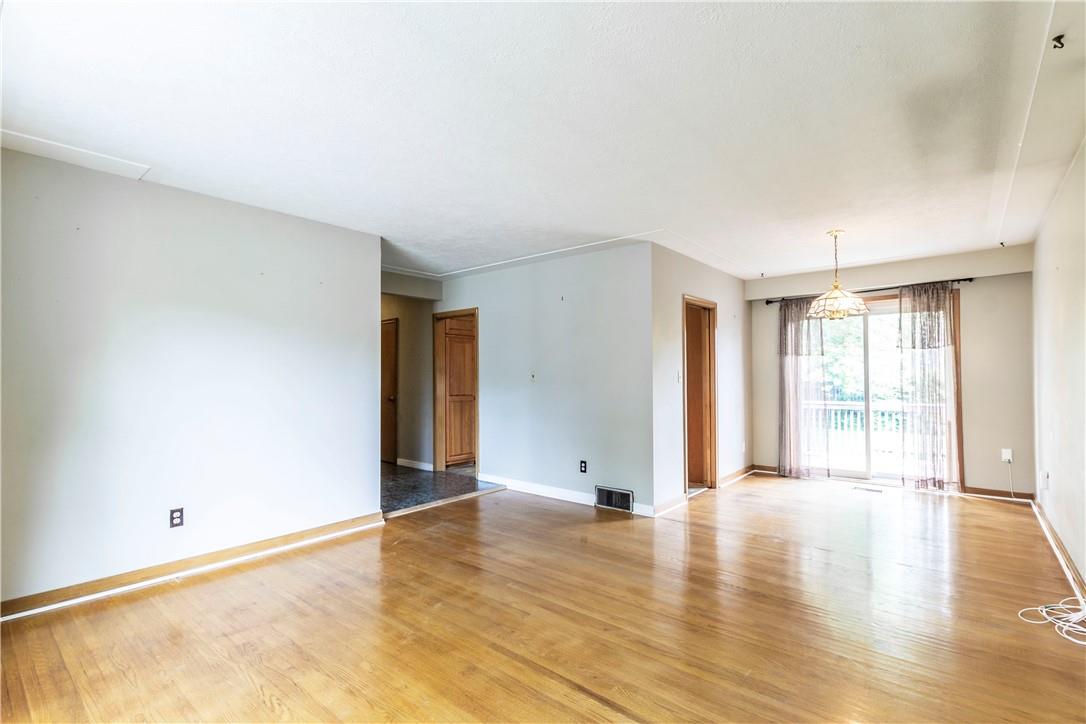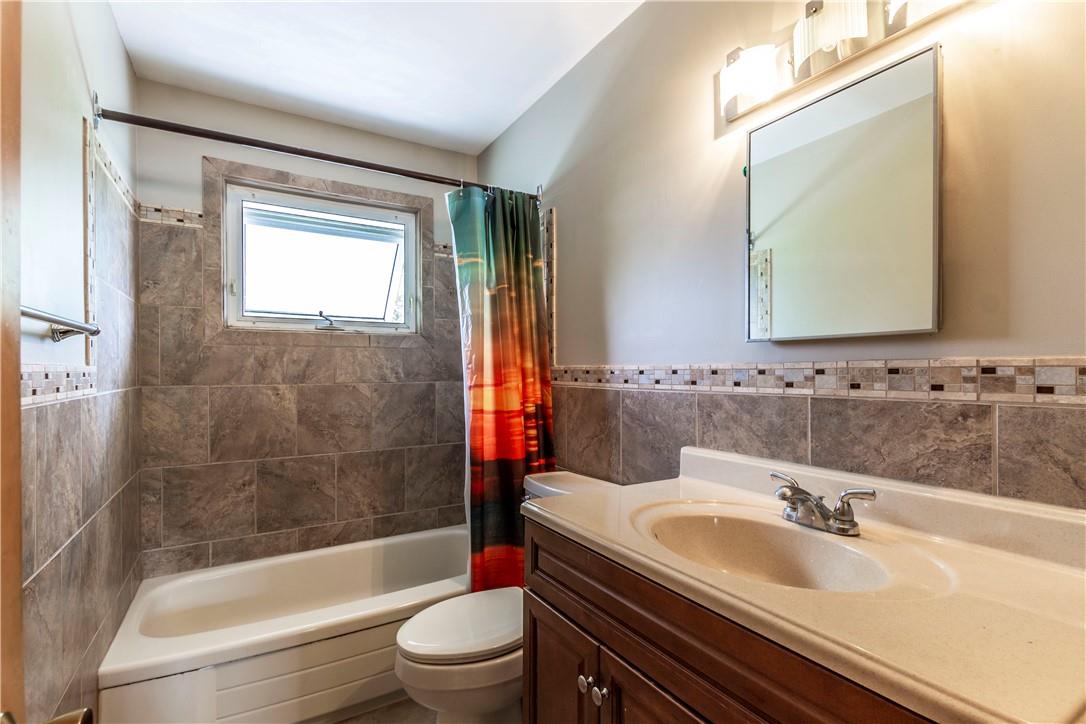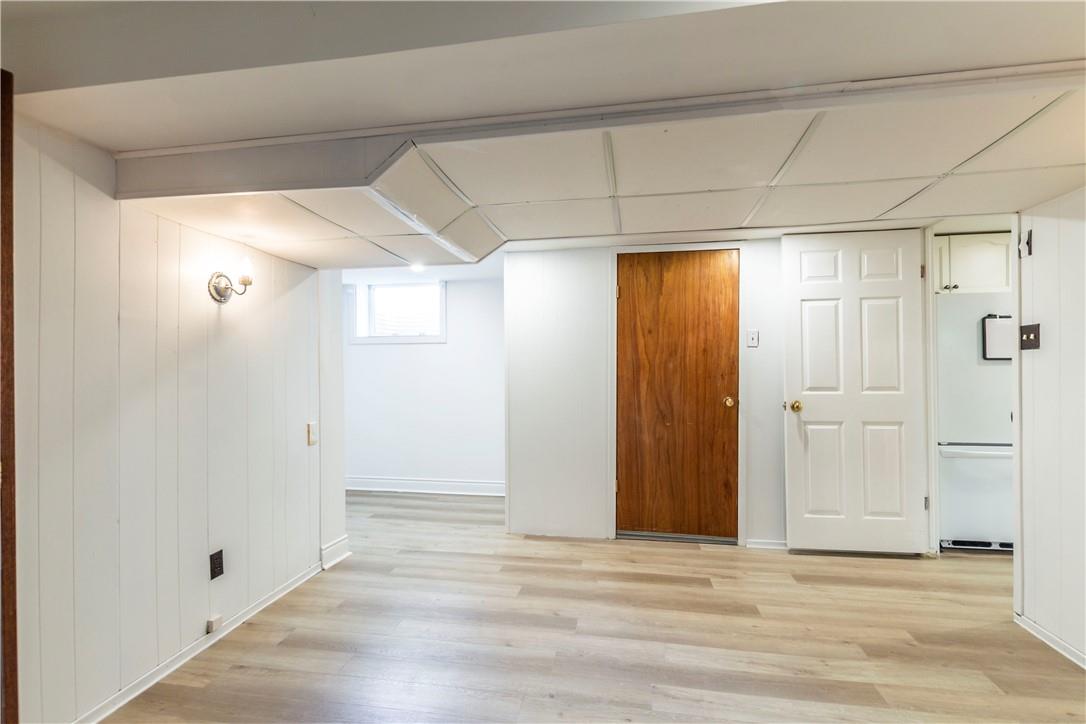3 Bedroom
2 Bathroom
1100 sqft
Bungalow
Central Air Conditioning
Forced Air
$824,900
Nestled on a highly coveted street, this all brick three bedroom bungalow has been lovingly maintained. Set on a generous 60 x 119 foot lot with a spacious concrete driveway, the property offers ample space and comfort. The main floor features a fantastic family room with a large bay window, bathing the space in natural light and providing stunning views of the Niagara Escarpment. The kitchen boasts abundant cabinetry, complemented by a cozy dinette area and a patio door leading to a deck overlooking a large concrete patio in the fenced rear yard. This home also has a fully completed basement with a second kitchen, bathroom and separate entrance allowing for an ideal in law suite. Updates include newer shingles, a furnace installed in 2022. Hardwood flooring throughout most of the home adds to its charm and warmth. Perfectly situated for commuters, shoppers, and families alike. Located in an exceptional Winona neighbourhood. Enjoy unparalleled convenience with all amenities just minutes away, including Costco, surrounded by a variety of restaurants, banks, and grocery stores. Don’t miss out on this incredible opportunity to make Winona your home! Schedule your showing today. (id:27910)
Property Details
|
MLS® Number
|
H4197952 |
|
Property Type
|
Single Family |
|
Equipment Type
|
Water Heater |
|
Parking Space Total
|
4 |
|
Rental Equipment Type
|
Water Heater |
Building
|
Bathroom Total
|
2 |
|
Bedrooms Above Ground
|
3 |
|
Bedrooms Total
|
3 |
|
Appliances
|
Dryer, Refrigerator, Stove, Washer, Window Coverings |
|
Architectural Style
|
Bungalow |
|
Basement Development
|
Finished |
|
Basement Type
|
Full (finished) |
|
Constructed Date
|
1961 |
|
Construction Style Attachment
|
Detached |
|
Cooling Type
|
Central Air Conditioning |
|
Exterior Finish
|
Brick, Stone |
|
Foundation Type
|
Block |
|
Heating Fuel
|
Natural Gas |
|
Heating Type
|
Forced Air |
|
Stories Total
|
1 |
|
Size Exterior
|
1100 Sqft |
|
Size Interior
|
1100 Sqft |
|
Type
|
House |
|
Utility Water
|
Municipal Water |
Parking
Land
|
Acreage
|
No |
|
Sewer
|
Municipal Sewage System |
|
Size Depth
|
119 Ft |
|
Size Frontage
|
60 Ft |
|
Size Irregular
|
60.01 X 119.62 |
|
Size Total Text
|
60.01 X 119.62|under 1/2 Acre |
|
Soil Type
|
Clay |
Rooms
| Level |
Type |
Length |
Width |
Dimensions |
|
Basement |
Utility Room |
|
|
15' 4'' x 8' 4'' |
|
Basement |
Kitchen |
|
|
7' 2'' x 19' 5'' |
|
Basement |
Storage |
|
|
3' 9'' x 7' 10'' |
|
Basement |
3pc Bathroom |
|
|
6' 6'' x 6' 2'' |
|
Basement |
Laundry Room |
|
|
10' 5'' x 13' 0'' |
|
Basement |
Recreation Room |
|
|
14' 6'' x 19' 5'' |
|
Ground Level |
4pc Bathroom |
|
|
8' 5'' x 4' 10'' |
|
Ground Level |
Bedroom |
|
|
11' 1'' x 11' '' |
|
Ground Level |
Bedroom |
|
|
8' 6'' x 11' 2'' |
|
Ground Level |
Primary Bedroom |
|
|
12' 3'' x 10' 11'' |
|
Ground Level |
Dining Room |
|
|
8' 11'' x 8' 5'' |
|
Ground Level |
Kitchen |
|
|
10' 6'' x 11' 6'' |
|
Ground Level |
Living Room |
|
|
14' 6'' x 14' 6'' |








































