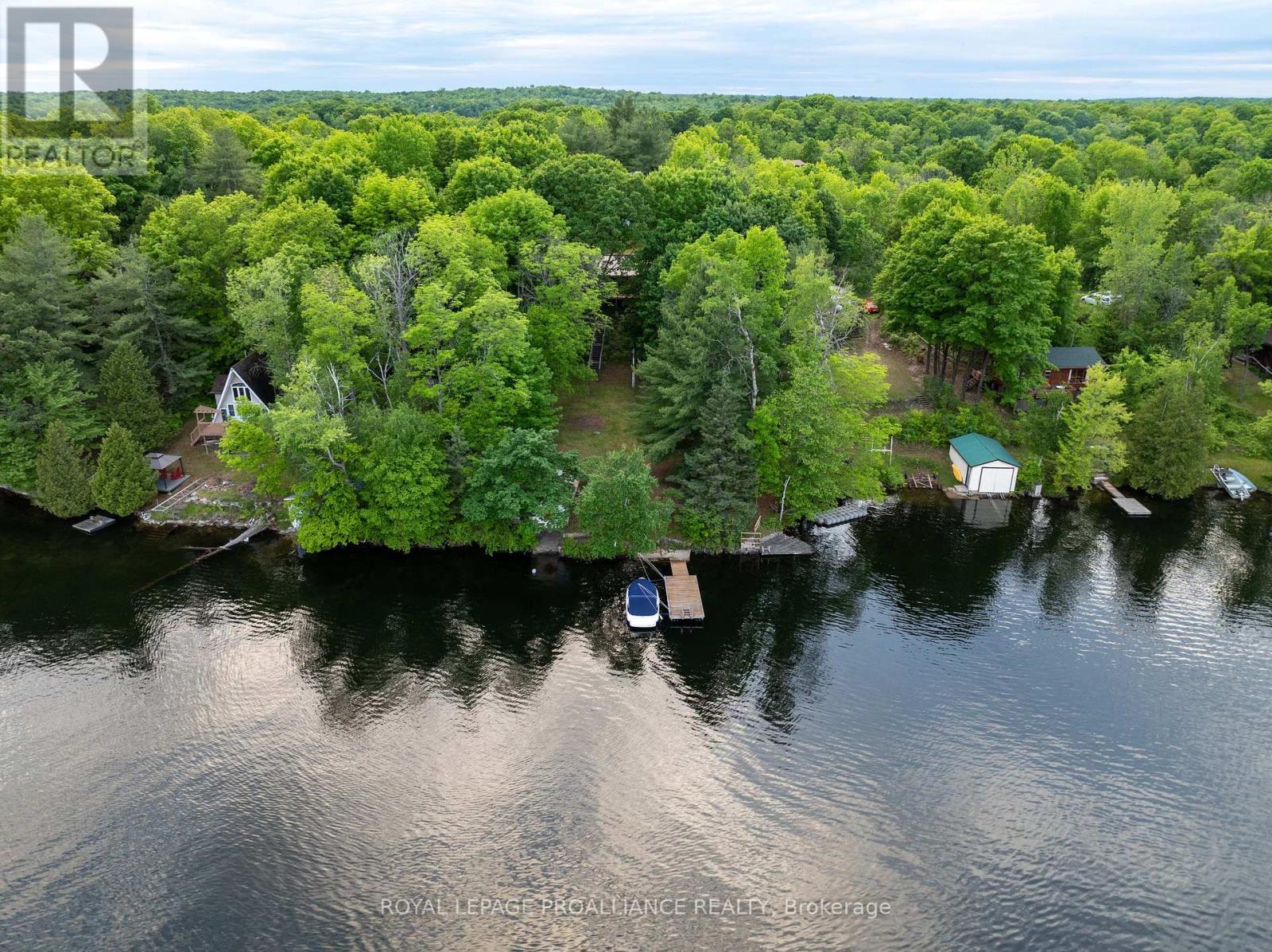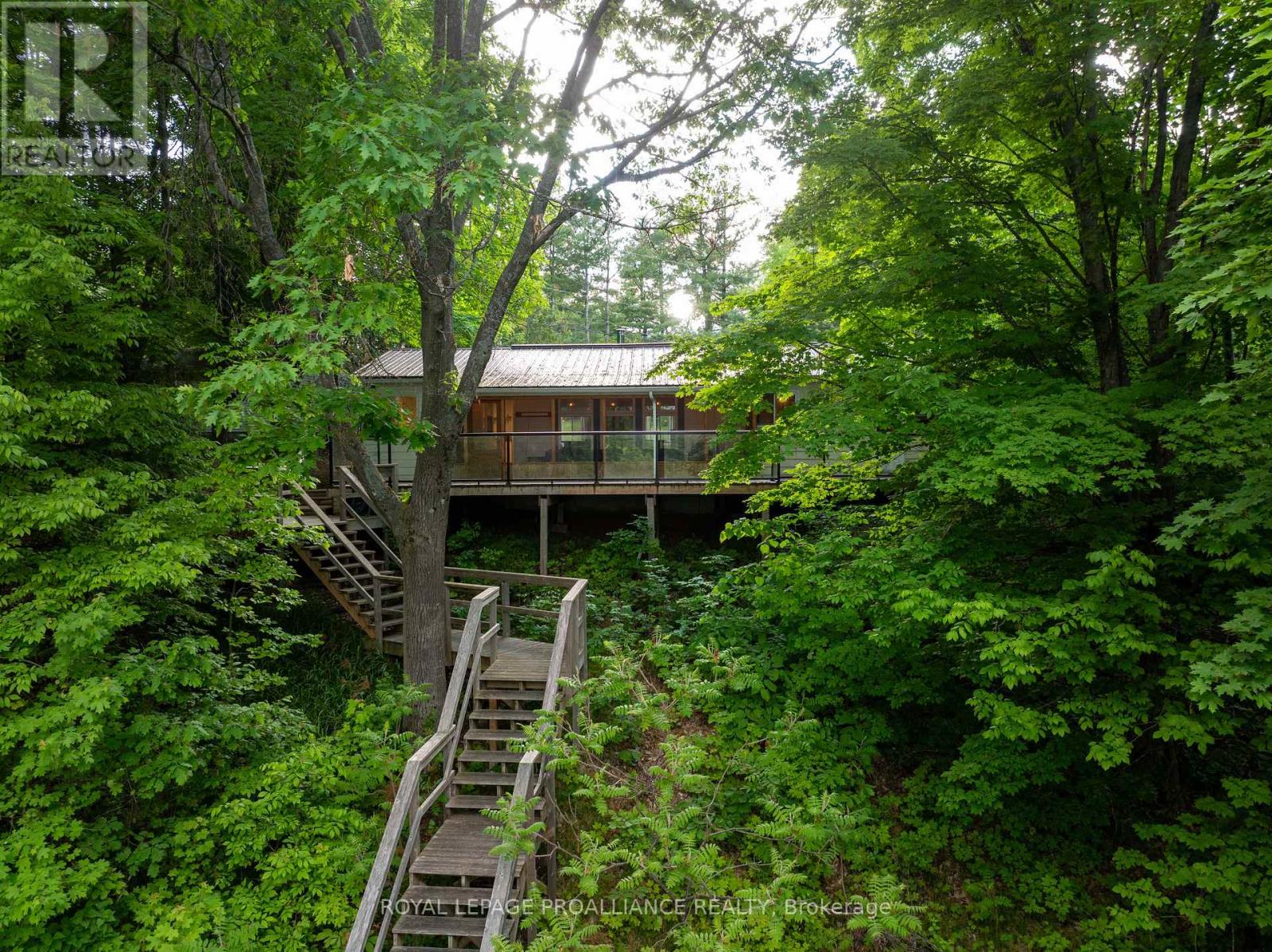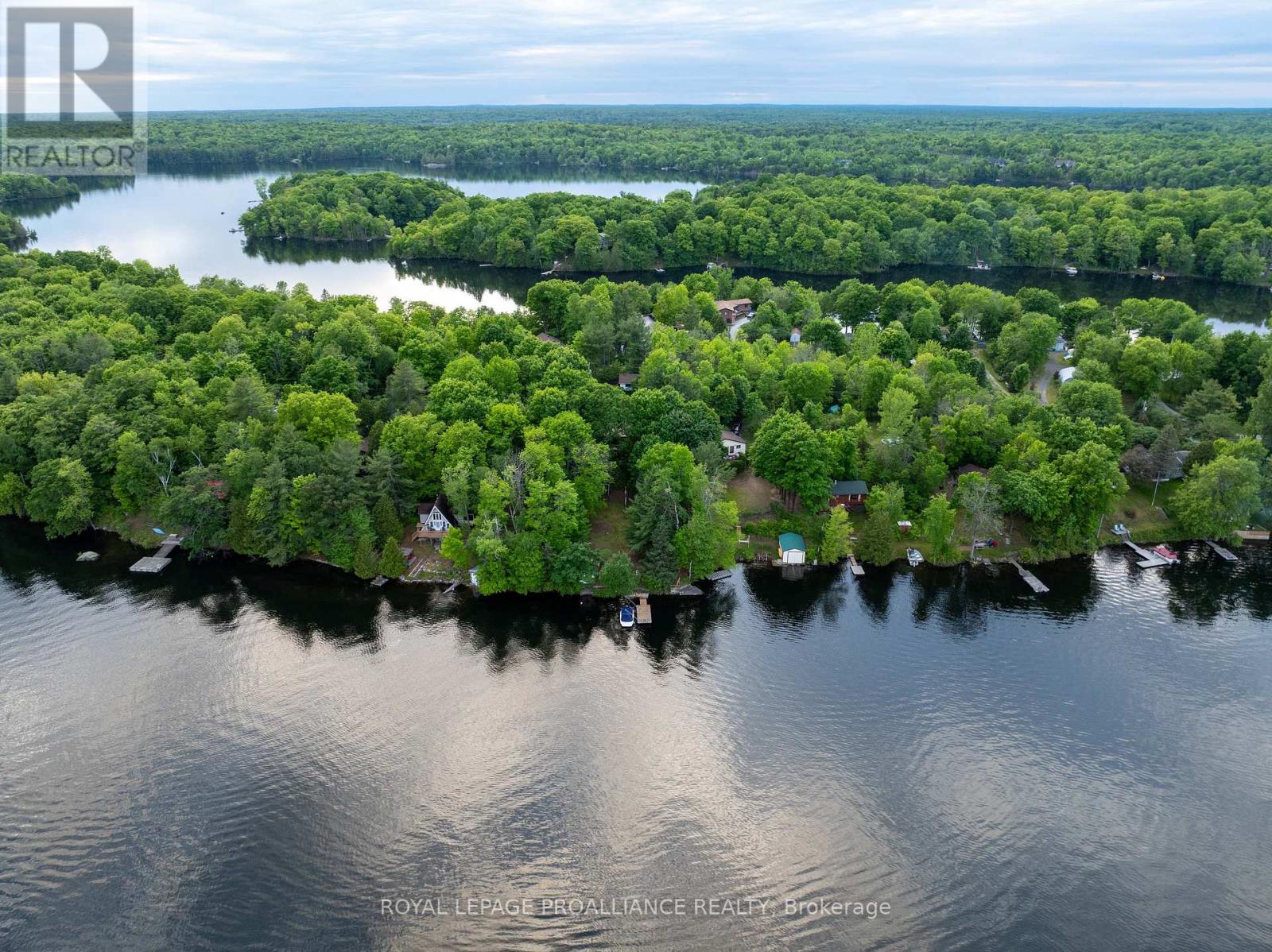233 Mica Point Lane South Frontenac, Ontario K0H 2B0
$579,000
Beautiful cottage that is perfectly designed for family vacations at the lake! This cottage has 4 bedrooms, 1 bathroom and a large open concept living room/dining room area that is also open to the bright and spacious updated kitchen. The living room has a WETT certified woodstove in place for those cool spring or fall days. There is a large sunroom between the cottage and the front deck giving plenty of space for families to gather at the lake as well as gorgeous views over the water. The property features a garage near the road and an older dry boathouse by the water as well as a dock for your boat. The shoreline is rocky with good depth off of the dock for swimming. The property has great lawn areas behind and in front of the cottage for fun recreational activities and there is a gentle slope down to the waters edge. This charming cottage is located on Bobs Lake, in South Frontenac Township. Bobs Lake is one of the larger lakes in the area with many bays, inlets and plenty of water to explore. Located just 20 minutes northwest of Westport or 1.5 hours from Ottawa. (id:27910)
Property Details
| MLS® Number | X8378616 |
| Property Type | Single Family |
| Communication Type | Internet Access |
| Features | Wooded Area, Sloping, Partially Cleared |
| Parking Space Total | 4 |
| Structure | Boathouse, Dock |
| View Type | Direct Water View |
| Water Front Type | Waterfront |
Building
| Bathroom Total | 1 |
| Bedrooms Above Ground | 4 |
| Bedrooms Total | 4 |
| Architectural Style | Bungalow |
| Ceiling Type | Suspended Ceiling |
| Construction Style Attachment | Detached |
| Exterior Finish | Aluminum Siding |
| Fireplace Present | Yes |
| Foundation Type | Block, Wood/piers, Wood |
| Heating Fuel | Electric |
| Heating Type | Baseboard Heaters |
| Stories Total | 1 |
| Type | House |
Parking
| Detached Garage |
Land
| Access Type | Private Road, Private Docking |
| Acreage | No |
| Sewer | Septic System |
| Size Irregular | 100 X 315 Ft |
| Size Total Text | 100 X 315 Ft|1/2 - 1.99 Acres |
| Surface Water | Lake/pond |
Rooms
| Level | Type | Length | Width | Dimensions |
|---|---|---|---|---|
| Main Level | Bathroom | 3 m | 1.8 m | 3 m x 1.8 m |
| Main Level | Foyer | 2.2 m | 1.2 m | 2.2 m x 1.2 m |
| Main Level | Living Room | 5.6 m | 3.5 m | 5.6 m x 3.5 m |
| Main Level | Kitchen | 3.5 m | 3 m | 3.5 m x 3 m |
| Main Level | Dining Room | 5.4 m | 3.6 m | 5.4 m x 3.6 m |
| Main Level | Primary Bedroom | 3.5 m | 3.2 m | 3.5 m x 3.2 m |
| Main Level | Bedroom 2 | 2.7 m | 2.4 m | 2.7 m x 2.4 m |
| Main Level | Bedroom 3 | 3.5 m | 3 m | 3.5 m x 3 m |
| Main Level | Bedroom 4 | 3 m | 2.5 m | 3 m x 2.5 m |
Utilities
| Electricity Connected | Connected |
| Telephone | Nearby |










































