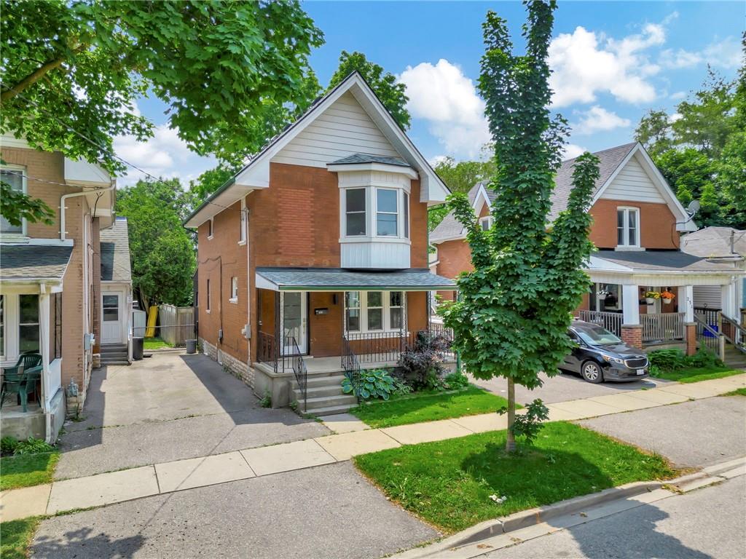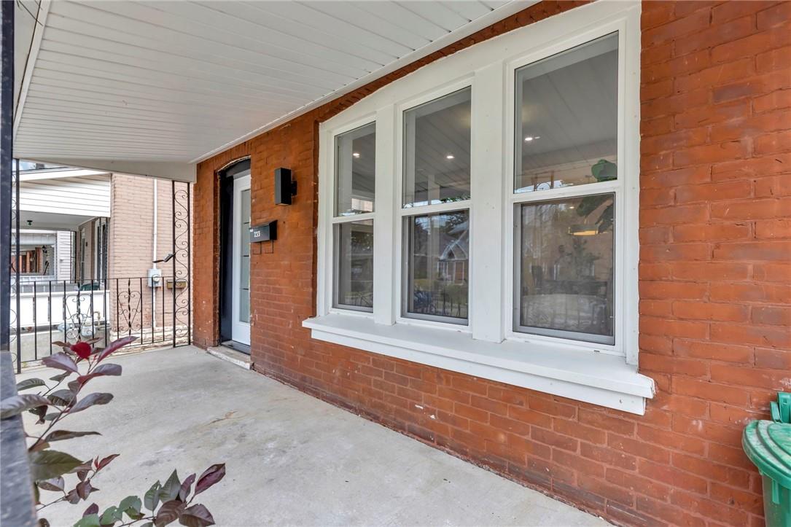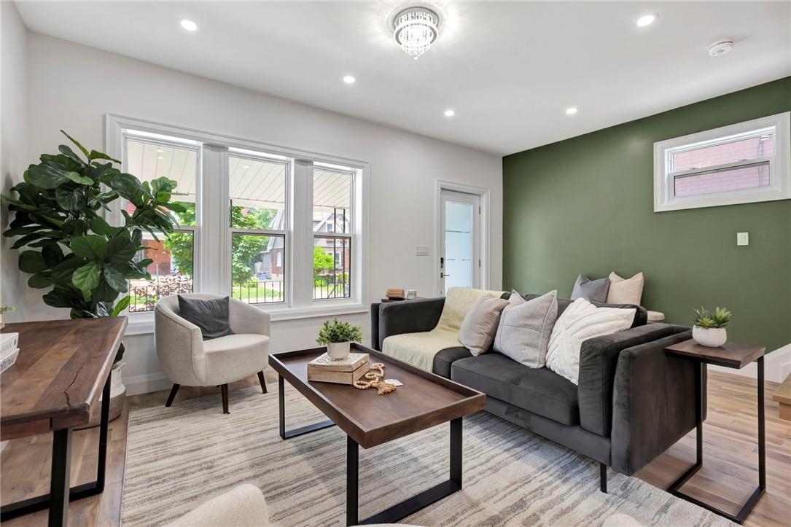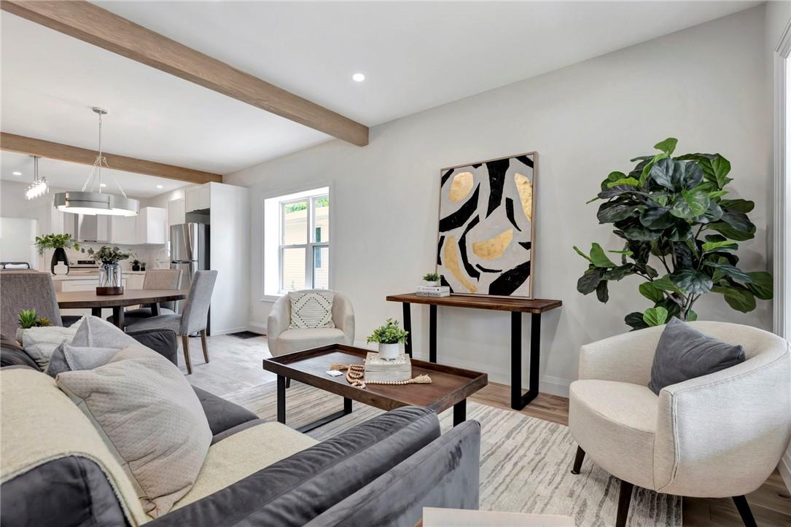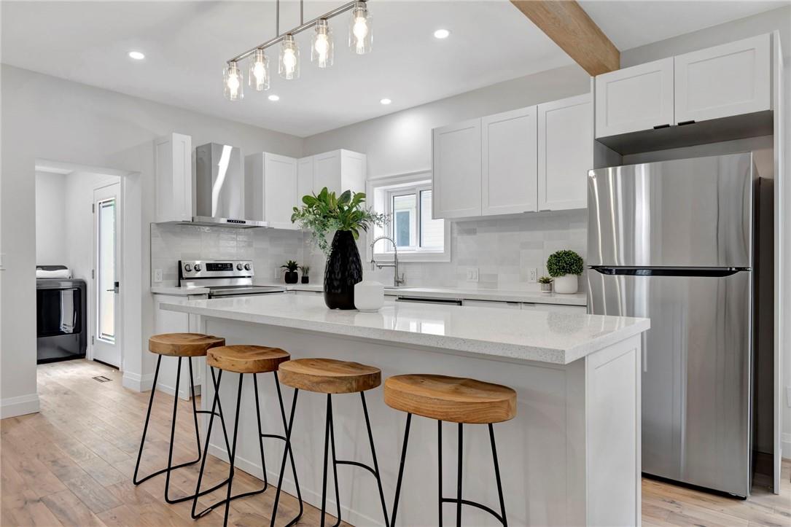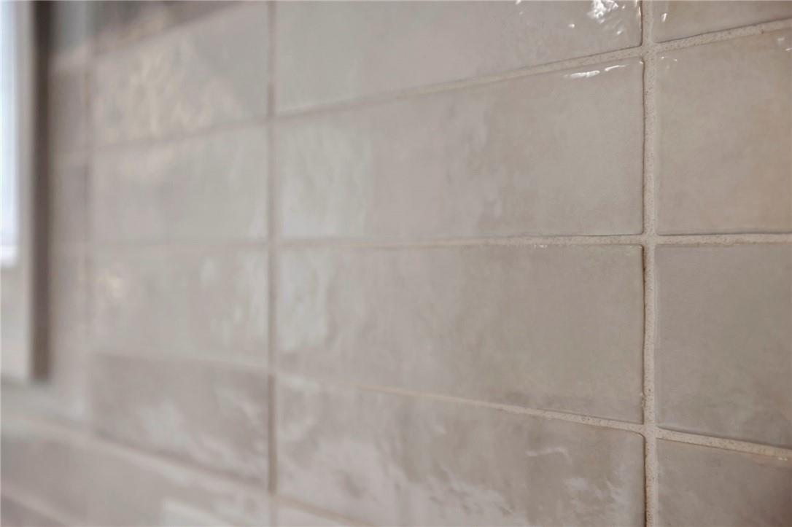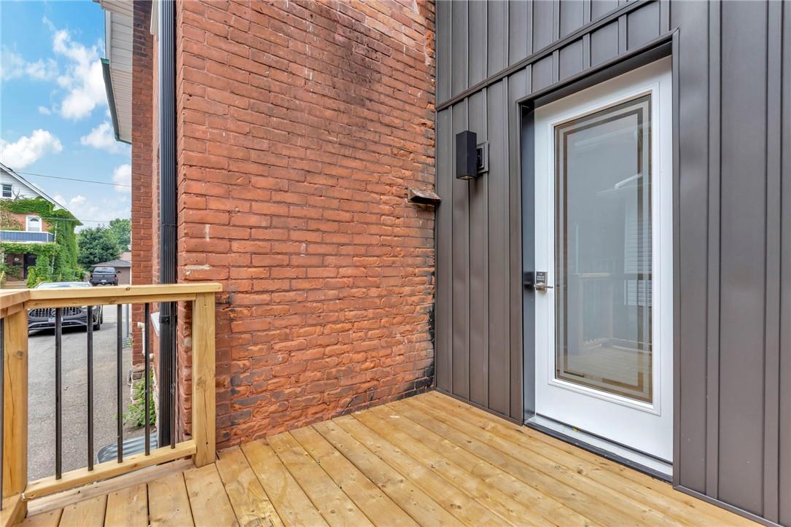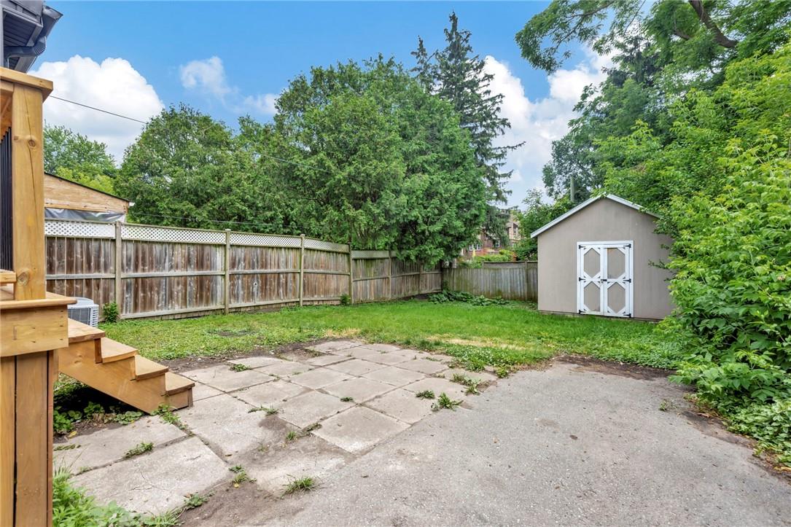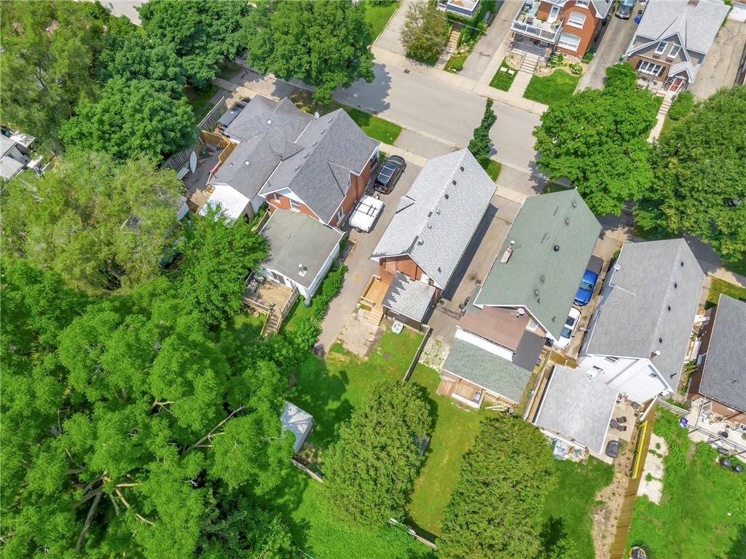5 Bedroom
2 Bathroom
1486 sqft
2 Level
Central Air Conditioning
Forced Air
$574,900
Fully reno'd top to bottom | Approx $160k worth of reno | Tastefully and professionally done | All brick Single Detach 5 beds 2 full baths | Fully finished basement with huge windows and lots of natural light | Hardwood floors throughout | Gourmet kitchen with corian countertops | Kitchen island | potlights | pendant lights | built-in pantry cabinets | All appliances brand new | All light fixtures brand new | Open concept with high ceiling | Glass interior doors | Walk in closet | Hardwood staircase | Brand new back deck | Shed | Side drive for up to 4 cars. R.S.A Come see and be amazed! Shows A+++ (id:27910)
Property Details
|
MLS® Number
|
H4197827 |
|
Property Type
|
Single Family |
|
Amenities Near By
|
Schools |
|
Equipment Type
|
Water Heater |
|
Features
|
Crushed Stone Driveway, Carpet Free |
|
Parking Space Total
|
3 |
|
Rental Equipment Type
|
Water Heater |
|
Structure
|
Shed |
Building
|
Bathroom Total
|
2 |
|
Bedrooms Above Ground
|
3 |
|
Bedrooms Below Ground
|
2 |
|
Bedrooms Total
|
5 |
|
Appliances
|
Dishwasher, Dryer, Refrigerator, Stove, Washer |
|
Architectural Style
|
2 Level |
|
Basement Development
|
Finished |
|
Basement Type
|
Full (finished) |
|
Construction Style Attachment
|
Detached |
|
Cooling Type
|
Central Air Conditioning |
|
Exterior Finish
|
Brick |
|
Foundation Type
|
Poured Concrete |
|
Heating Fuel
|
Natural Gas |
|
Heating Type
|
Forced Air |
|
Stories Total
|
2 |
|
Size Exterior
|
1486 Sqft |
|
Size Interior
|
1486 Sqft |
|
Type
|
House |
|
Utility Water
|
Municipal Water |
Parking
Land
|
Acreage
|
No |
|
Land Amenities
|
Schools |
|
Sewer
|
Municipal Sewage System |
|
Size Depth
|
102 Ft |
|
Size Frontage
|
35 Ft |
|
Size Irregular
|
35 X 102.5 |
|
Size Total Text
|
35 X 102.5|under 1/2 Acre |
|
Soil Type
|
Clay, Loam |
|
Zoning Description
|
Rc |
Rooms
| Level |
Type |
Length |
Width |
Dimensions |
|
Second Level |
4pc Bathroom |
|
|
Measurements not available |
|
Second Level |
Primary Bedroom |
|
|
16' '' x 13' '' |
|
Second Level |
Bedroom |
|
|
10' '' x 10' '' |
|
Second Level |
Bedroom |
|
|
10' '' x 10' '' |
|
Basement |
Utility Room |
|
|
Measurements not available |
|
Basement |
Bedroom |
|
|
12' '' x 12' '' |
|
Basement |
Bedroom |
|
|
12' '' x 11' '' |
|
Ground Level |
Laundry Room |
|
|
Measurements not available |
|
Ground Level |
4pc Bathroom |
|
|
Measurements not available |
|
Ground Level |
Eat In Kitchen |
|
|
15' '' x 12' '' |
|
Ground Level |
Dining Room |
|
|
12' '' x 12' '' |
|
Ground Level |
Living Room |
|
|
12' '' x 16' '' |



