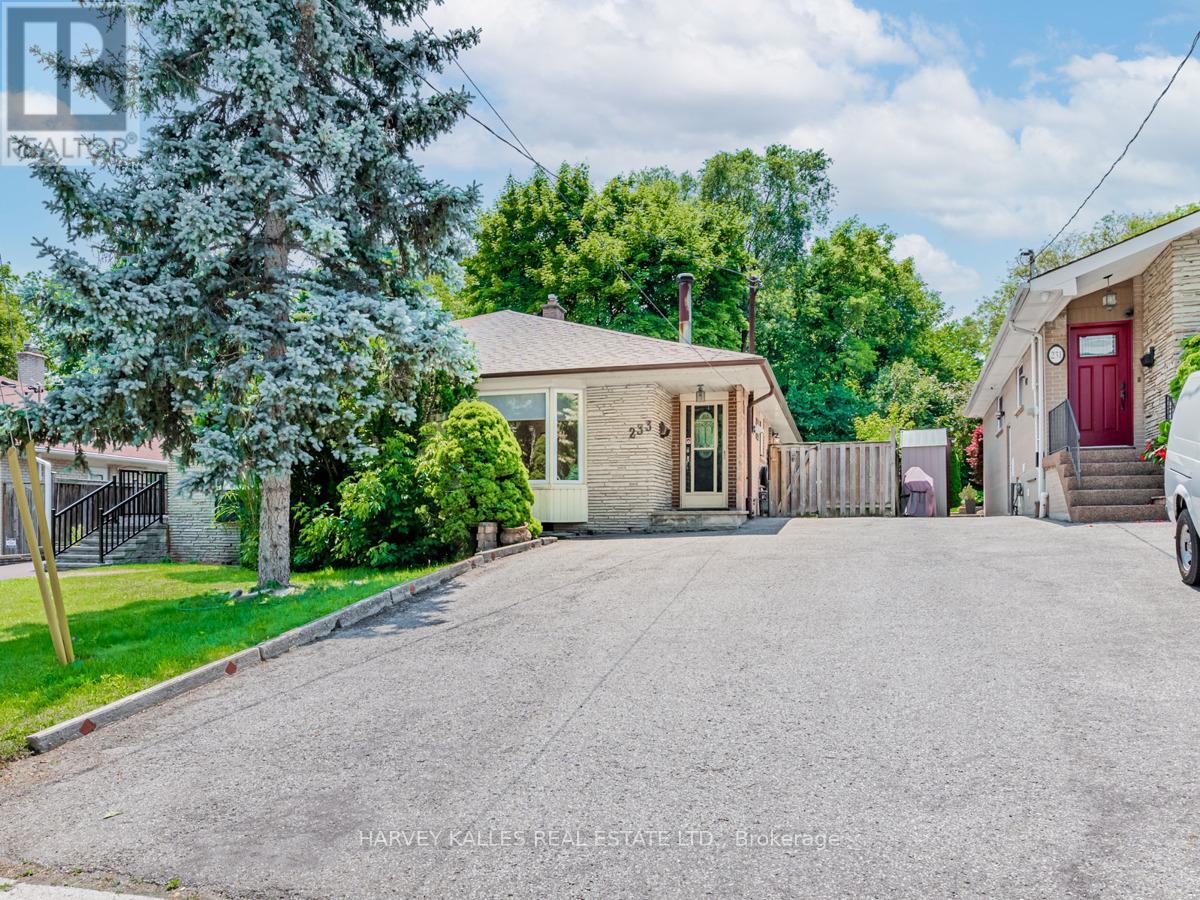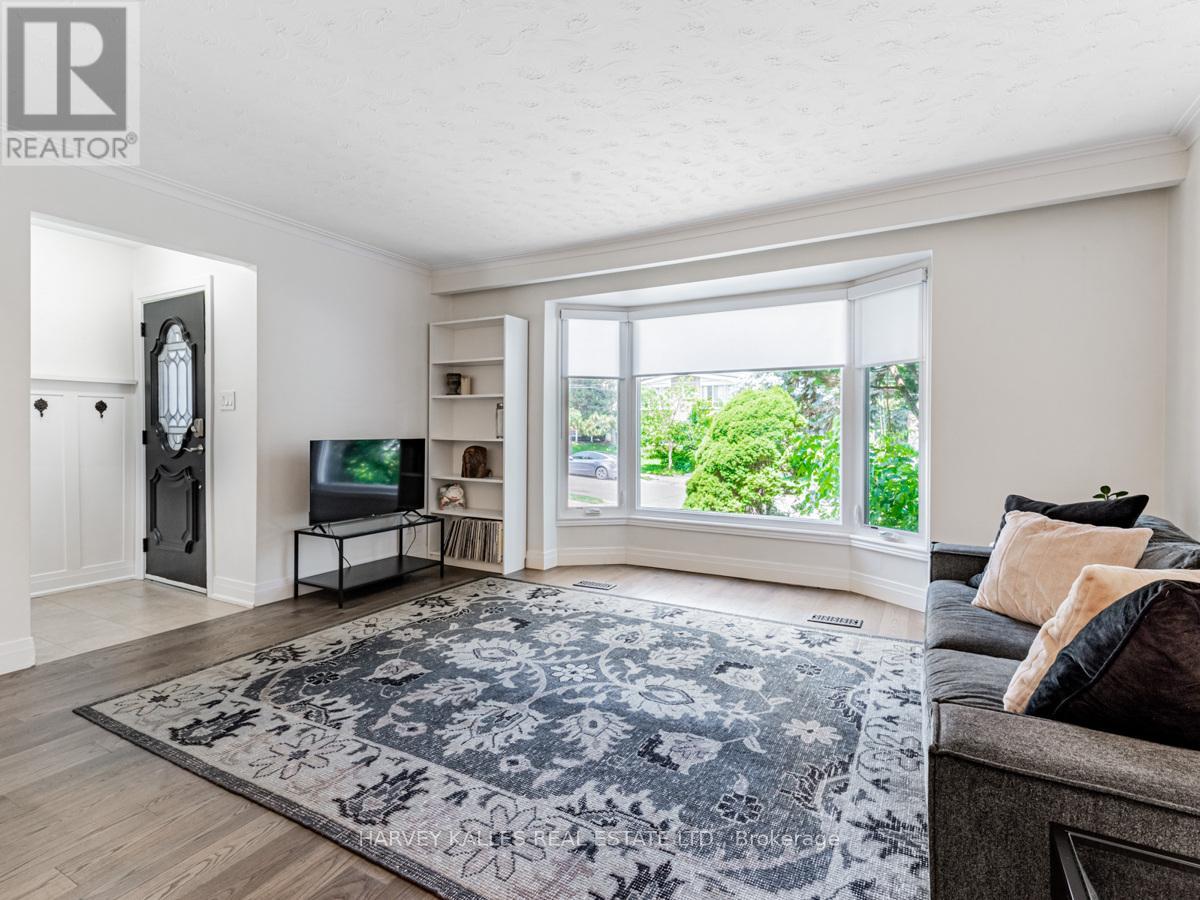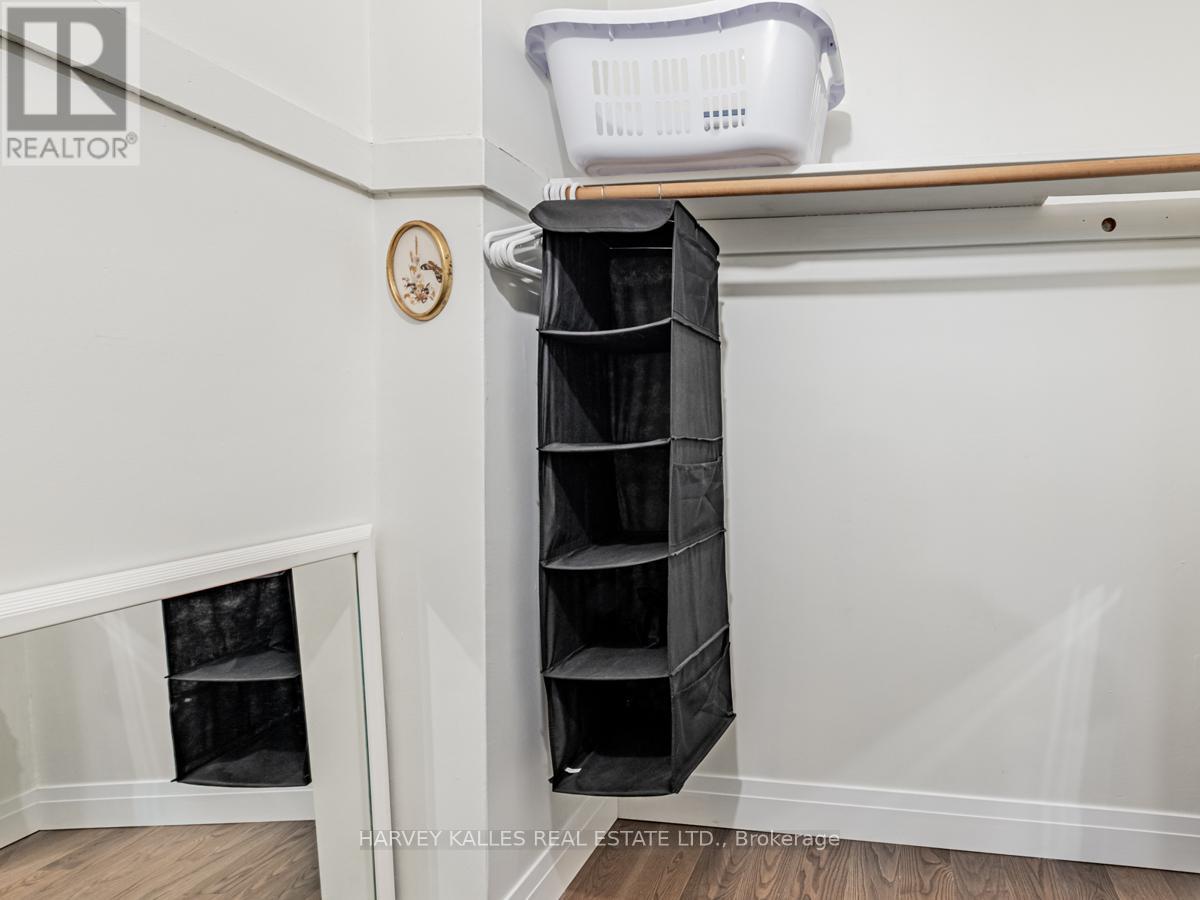4 Bedroom
2 Bathroom
Bungalow
Central Air Conditioning
Forced Air
$1,280,000
Nestled in the coveted St. Andrew's neighbourhood this 3-bedroom semi-detached home epitomizes modern comfort and timeless charm. With its open concept living spaces, engineered hardwood thru-out the main floor, its perfect for both everyday living and entertaining. This renovated kitchen opens to the living/dining area boasts quartz countertops, large pantyry and top-of-the-line appliances, while the primary suite offers a peacful retreat and large walk-in closet. Separate entrance to finished lower level divided for personal use and a private in-law suite. Outside, the fenced backard, which widens to 47 ft at the back of the property, provides a private oasis for outdoor gatherings and relaxtion. Excellent schools: Dunlace, Windfields & York Mills Collegiate. Steps to TTC or A short walk to the Oriole Go Station for quick downtown access. Don't miss the opportunity to call this home yours! (id:27910)
Property Details
|
MLS® Number
|
C8457864 |
|
Property Type
|
Single Family |
|
Community Name
|
St. Andrew-Windfields |
|
Amenities Near By
|
Hospital, Place Of Worship, Public Transit, Schools |
|
Parking Space Total
|
3 |
Building
|
Bathroom Total
|
2 |
|
Bedrooms Above Ground
|
3 |
|
Bedrooms Below Ground
|
1 |
|
Bedrooms Total
|
4 |
|
Appliances
|
Dishwasher, Dryer, Freezer, Microwave, Range, Refrigerator, Washer, Window Coverings |
|
Architectural Style
|
Bungalow |
|
Basement Development
|
Finished |
|
Basement Features
|
Separate Entrance |
|
Basement Type
|
N/a (finished) |
|
Construction Style Attachment
|
Semi-detached |
|
Cooling Type
|
Central Air Conditioning |
|
Exterior Finish
|
Brick |
|
Heating Fuel
|
Natural Gas |
|
Heating Type
|
Forced Air |
|
Stories Total
|
1 |
|
Type
|
House |
|
Utility Water
|
Municipal Water |
Land
|
Acreage
|
No |
|
Land Amenities
|
Hospital, Place Of Worship, Public Transit, Schools |
|
Sewer
|
Sanitary Sewer |
|
Size Irregular
|
27.16 X 140.71 Ft ; Rear 47.31 Ft West 137.03 Ft |
|
Size Total Text
|
27.16 X 140.71 Ft ; Rear 47.31 Ft West 137.03 Ft|under 1/2 Acre |
Rooms
| Level |
Type |
Length |
Width |
Dimensions |
|
Lower Level |
Kitchen |
3.65 m |
2.11 m |
3.65 m x 2.11 m |
|
Lower Level |
Great Room |
5.43 m |
3.73 m |
5.43 m x 3.73 m |
|
Lower Level |
Bedroom |
4.75 m |
3.05 m |
4.75 m x 3.05 m |
|
Lower Level |
Laundry Room |
5.48 m |
2.44 m |
5.48 m x 2.44 m |
|
Main Level |
Living Room |
4.67 m |
3.96 m |
4.67 m x 3.96 m |
|
Main Level |
Dining Room |
3.35 m |
2.75 m |
3.35 m x 2.75 m |
|
Main Level |
Kitchen |
3.68 m |
3.23 m |
3.68 m x 3.23 m |
|
Main Level |
Primary Bedroom |
5.18 m |
3.03 m |
5.18 m x 3.03 m |
|
Main Level |
Bedroom 2 |
3.99 m |
3.07 m |
3.99 m x 3.07 m |
|
Main Level |
Bedroom 3 |
3.4 m |
2.87 m |
3.4 m x 2.87 m |


































