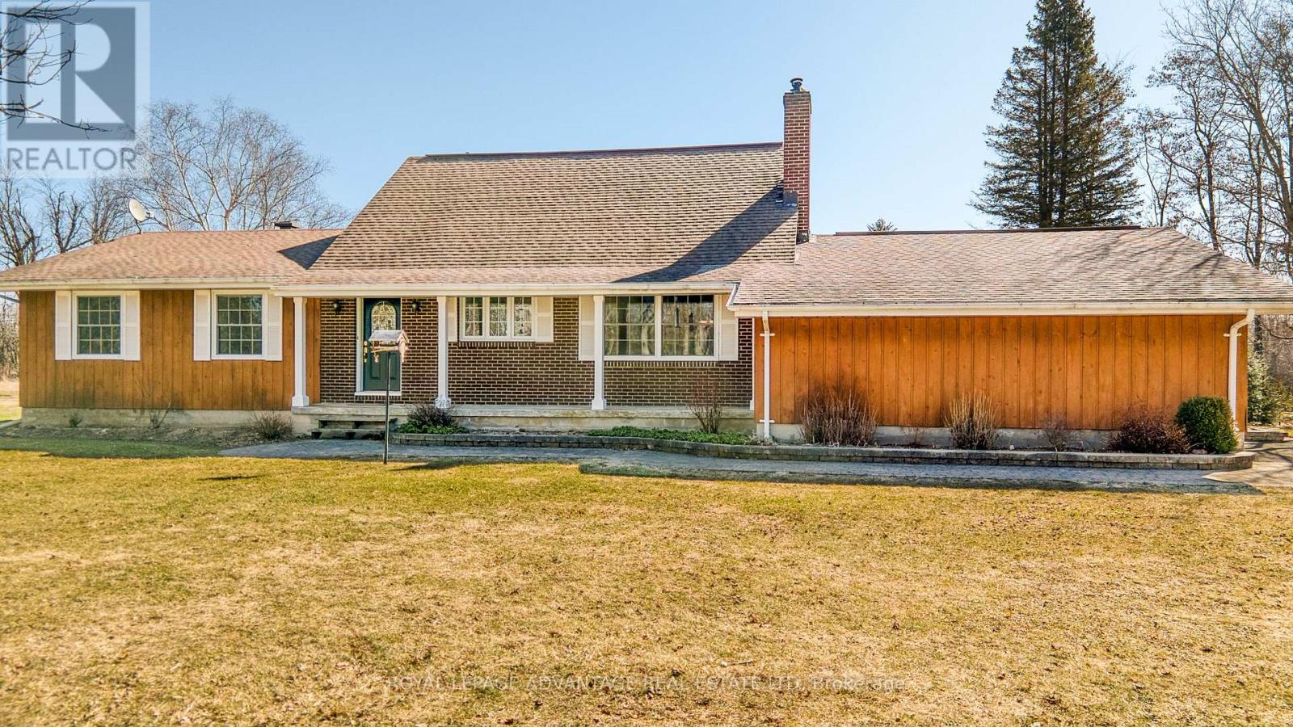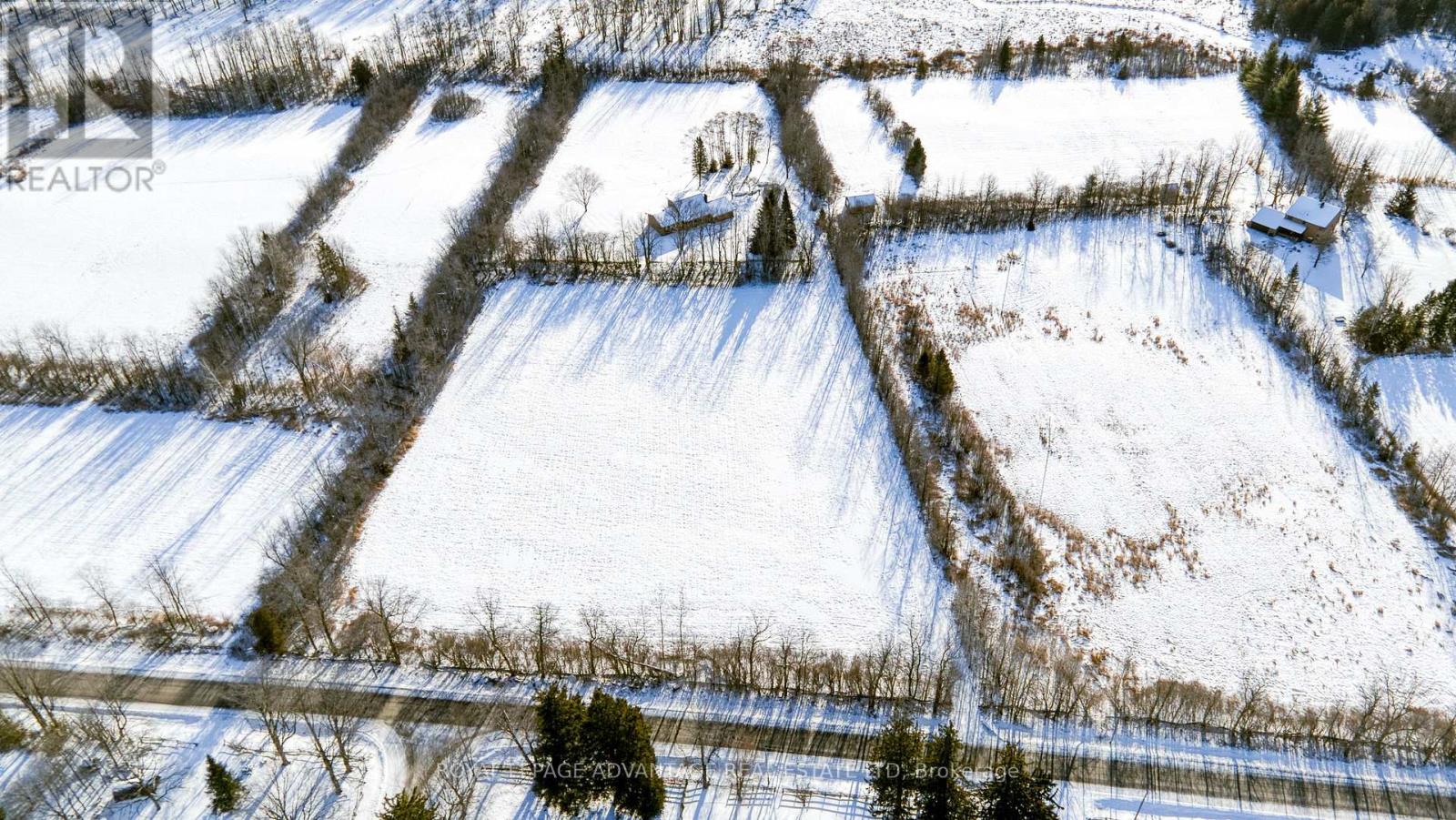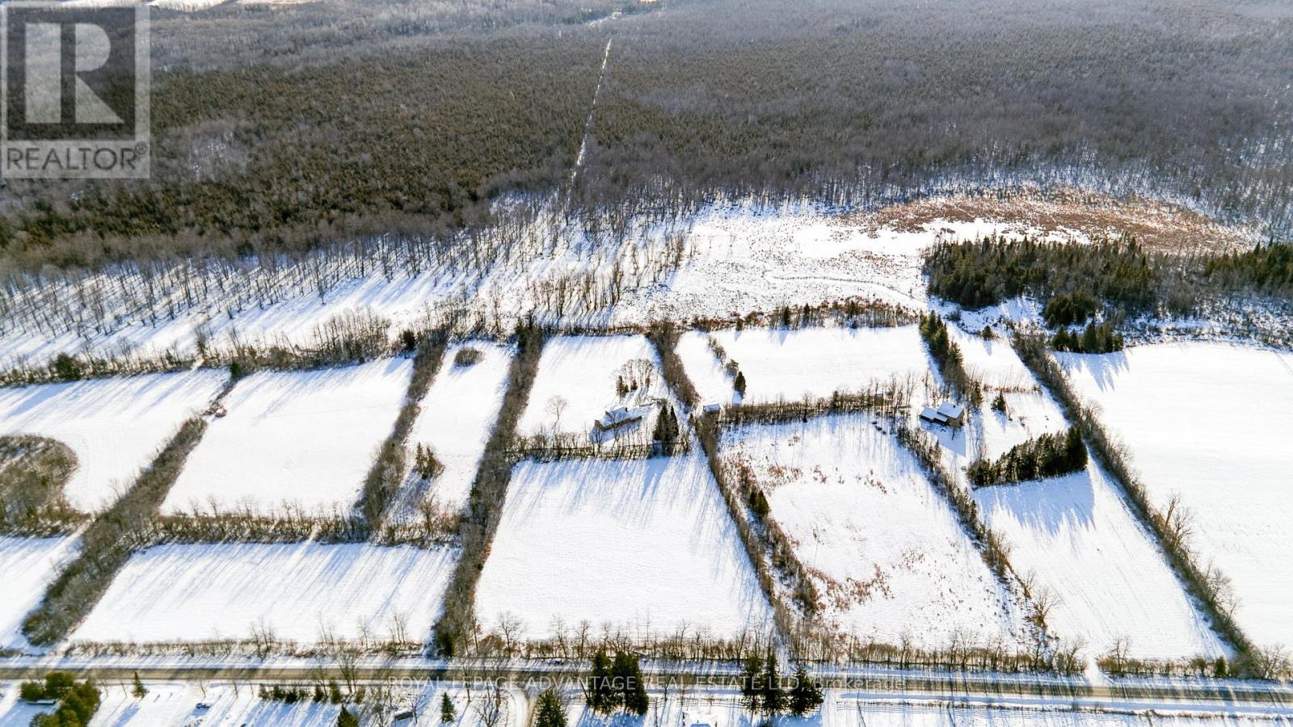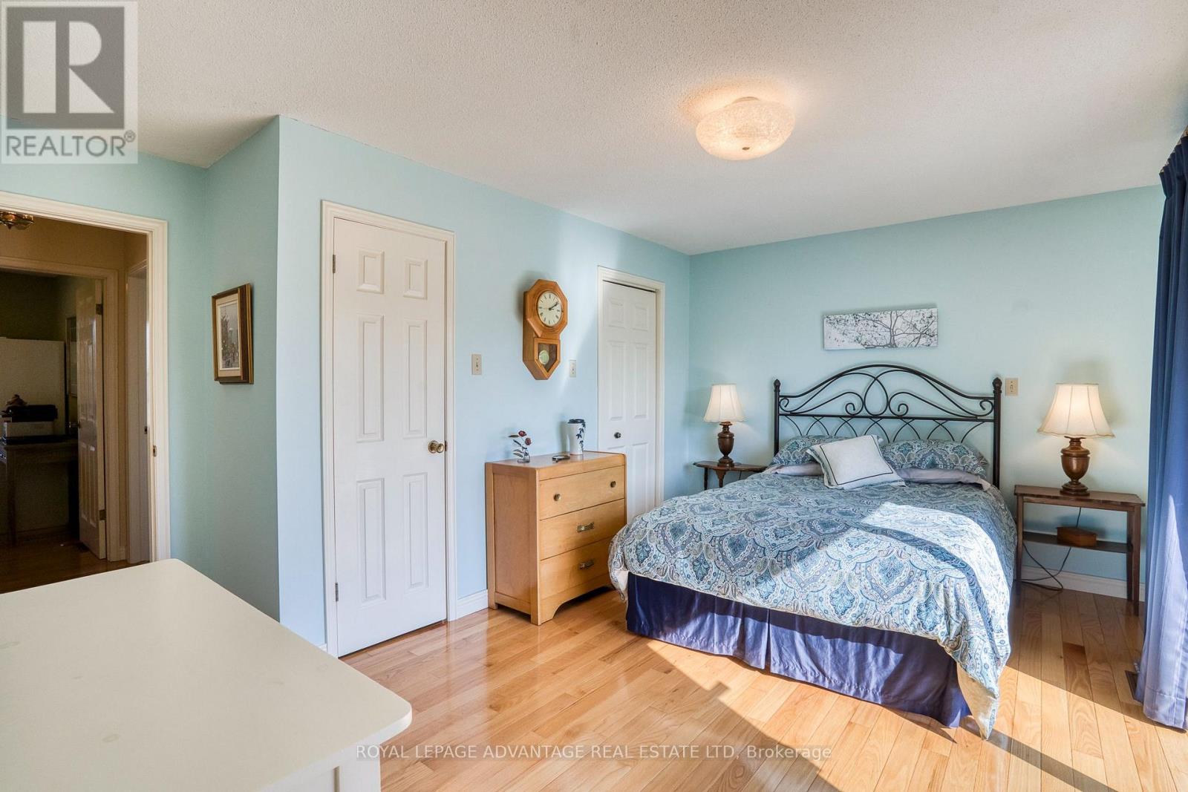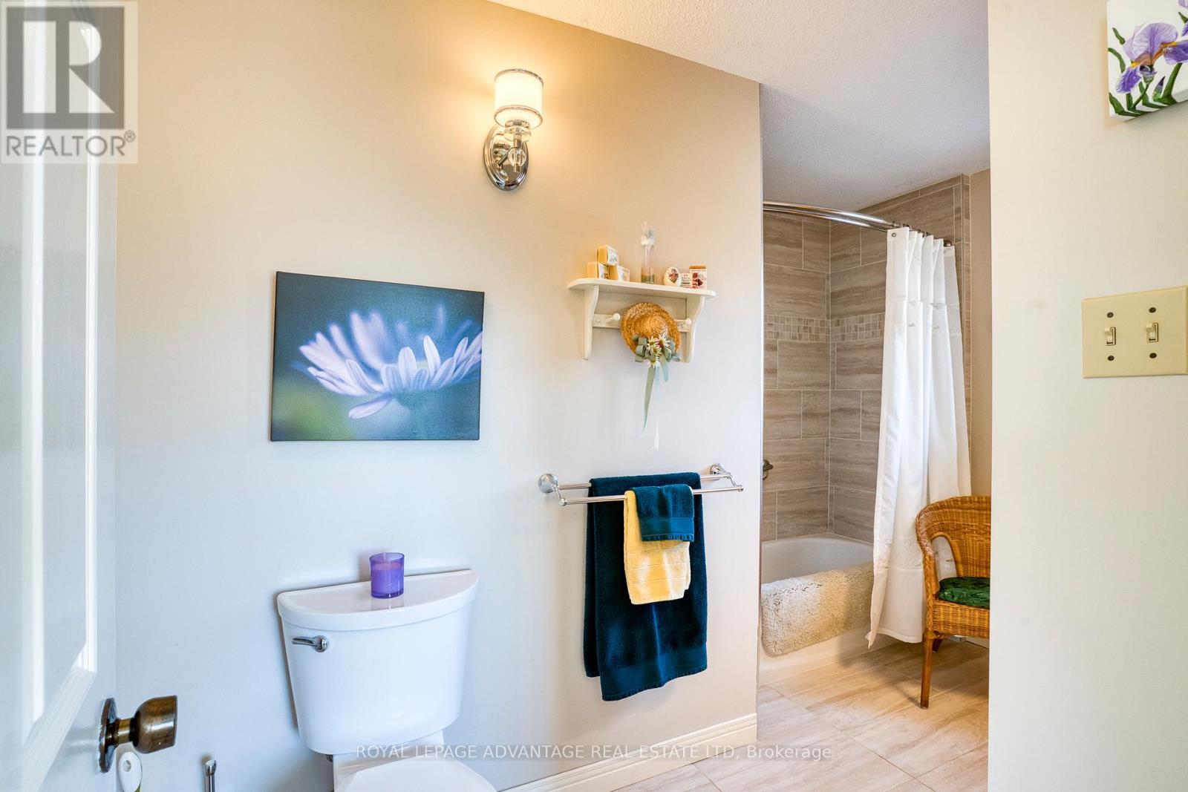2333 Drummond 7 Concession Drummond/north Elmsley, Ontario K7H 0L8
$829,900
Be prepared to immediately fall in love with this immaculate, move-in ready custom-built original owner home + property - Ideally set back from well maintained paved township road along a welcoming tree-lined driveway, ensuring optimal privacy on simply breathtakingly treed 23+ acres about 10 minutes due north from Heritage Perth + within ideal commuting distance from Carleton Place, Smiths Falls + Ottawa - Charm + character abound throughout the home as the sun-filled living + dining room areas sparkle with gleaming hardwood + provide magnificent views of the surrounding property beyond - Bright, updated eat-in kitchen is a chef's delight w/custom cabinetry, convenient storage + a delightful cozy side nook w/wood stove - Bonus separate laundry area + 2pc bath on the M/FL in addition to a updated 4pc bath - 3 very good sized M/FL bedrooms including possible Primary w/updated 3pc ensuite - Additionally, the 2nd level offers a completely private Primary suite w/spacious bedroom + 4pc ensuite - Lower level includes an ideal, ready-made workshop area, an additional hobby or craft room along with significant supplementary storage space - Additional features include: back deck w/enchanting views of the property beyond w/no rear neighbours, attached double car garage w/interior access + detached double car garage - This wonderful home + property have been maintained with supreme love, care + attention to every detail, so let's start creating memories today to last a lifetime - Call now to book your showing, one visit is all it will take to know you have arrived home! (id:28469)
Property Details
| MLS® Number | X12127064 |
| Property Type | Single Family |
| Community Name | 908 - Drummond N Elmsley (Drummond) Twp |
| Features | Sump Pump |
| Parking Space Total | 8 |
| Structure | Deck |
Building
| Bathroom Total | 4 |
| Bedrooms Above Ground | 4 |
| Bedrooms Total | 4 |
| Appliances | Garage Door Opener Remote(s), Water Heater, Dishwasher, Dryer, Stove, Washer, Refrigerator |
| Basement Development | Unfinished |
| Basement Type | N/a (unfinished) |
| Construction Style Attachment | Detached |
| Exterior Finish | Wood |
| Fireplace Present | Yes |
| Fireplace Type | Woodstove |
| Foundation Type | Block |
| Half Bath Total | 1 |
| Heating Fuel | Propane |
| Heating Type | Forced Air |
| Stories Total | 2 |
| Size Interior | 2,000 - 2,500 Ft2 |
| Type | House |
| Utility Water | Drilled Well |
Parking
| Attached Garage | |
| Garage | |
| Inside Entry |
Land
| Acreage | Yes |
| Landscape Features | Landscaped |
| Sewer | Septic System |
| Size Depth | 2049 Ft ,9 In |
| Size Frontage | 501 Ft |
| Size Irregular | 501 X 2049.8 Ft |
| Size Total Text | 501 X 2049.8 Ft|10 - 24.99 Acres |
| Zoning Description | Rural |
Rooms
| Level | Type | Length | Width | Dimensions |
|---|---|---|---|---|
| Second Level | Bedroom | 3.68 m | 7.38 m | 3.68 m x 7.38 m |
| Lower Level | Workshop | 4.48 m | 6.49 m | 4.48 m x 6.49 m |
| Lower Level | Other | 3.29 m | 4.39 m | 3.29 m x 4.39 m |
| Main Level | Foyer | 1.74 m | 3.38 m | 1.74 m x 3.38 m |
| Main Level | Kitchen | 3.54 m | 3.75 m | 3.54 m x 3.75 m |
| Main Level | Sitting Room | 3.39 m | 4.57 m | 3.39 m x 4.57 m |
| Main Level | Dining Room | 3.2 m | 3.9 m | 3.2 m x 3.9 m |
| Main Level | Living Room | 3.9 m | 5.52 m | 3.9 m x 5.52 m |
| Main Level | Laundry Room | 5.8 m | 7.4 m | 5.8 m x 7.4 m |
| Main Level | Bedroom | 4.02 m | 4.63 m | 4.02 m x 4.63 m |
| Main Level | Bedroom | 3.41 m | 3.99 m | 3.41 m x 3.99 m |
| Main Level | Bedroom | 2.87 m | 3.2 m | 2.87 m x 3.2 m |

