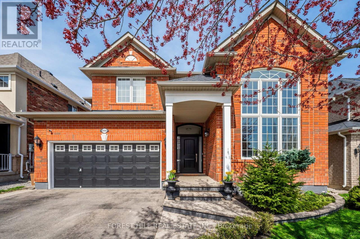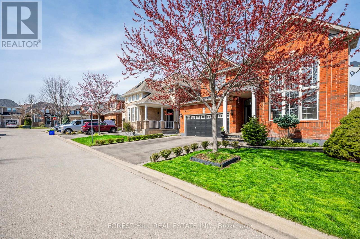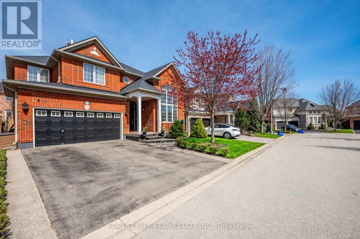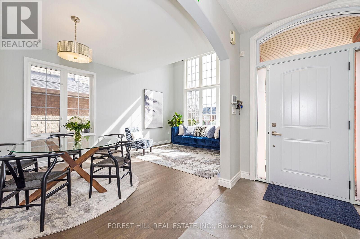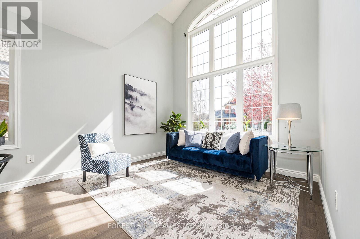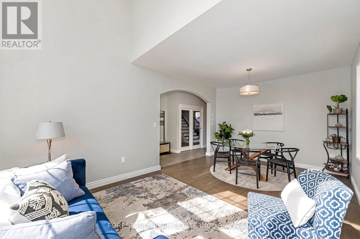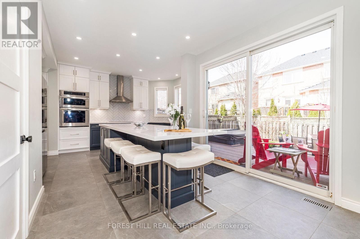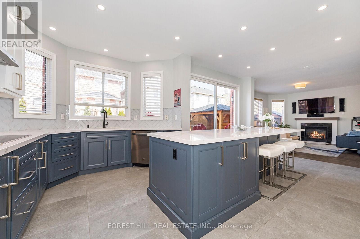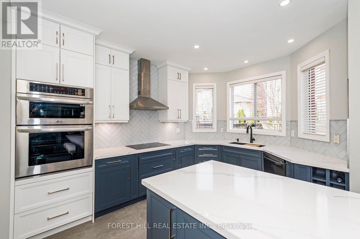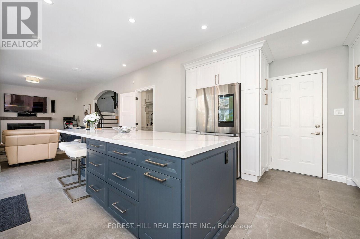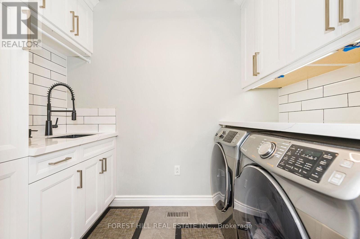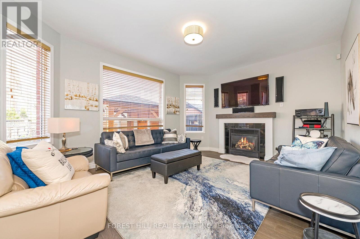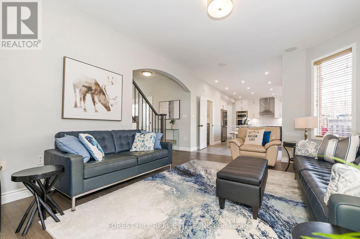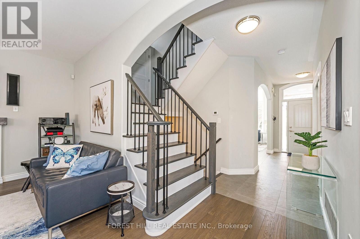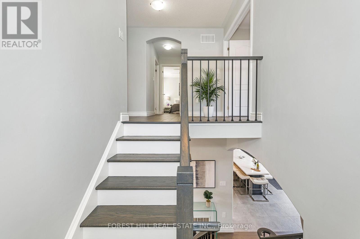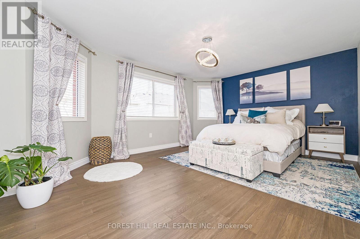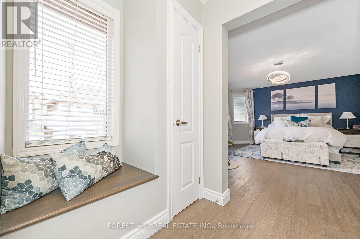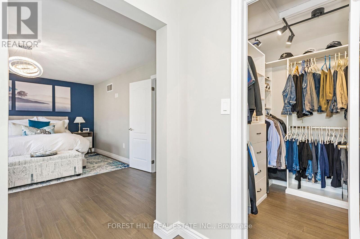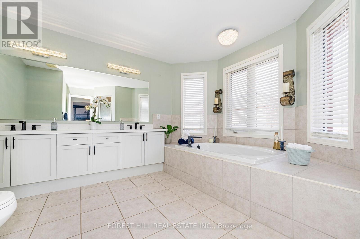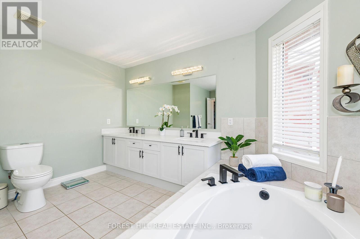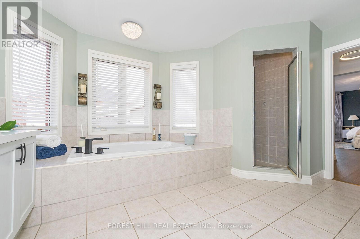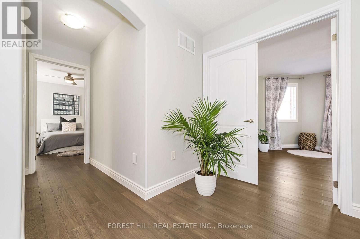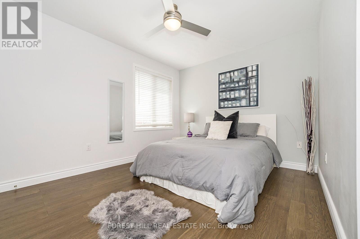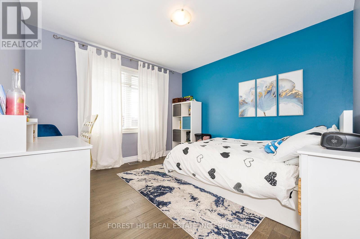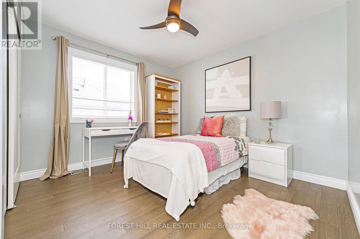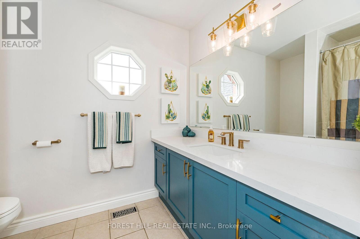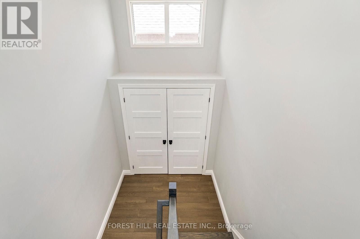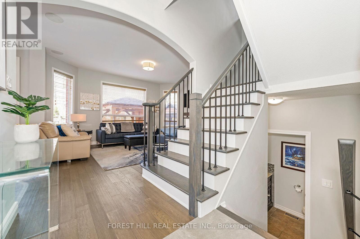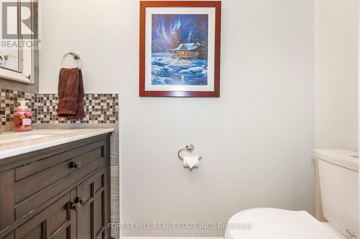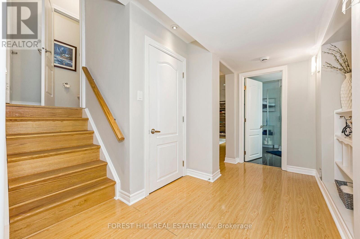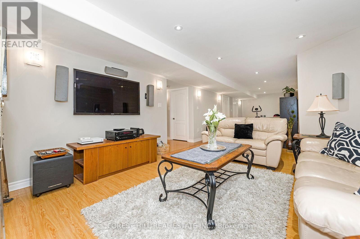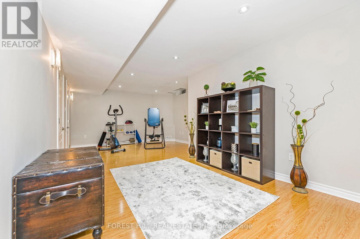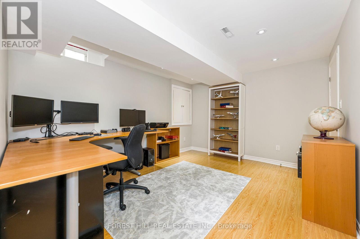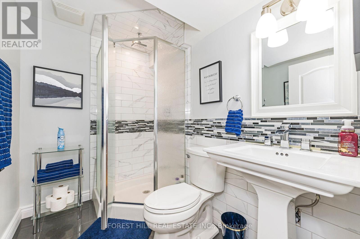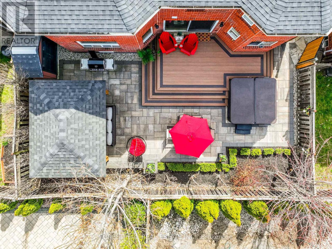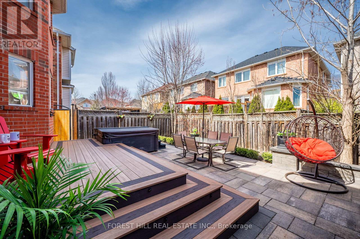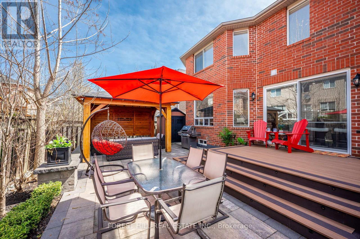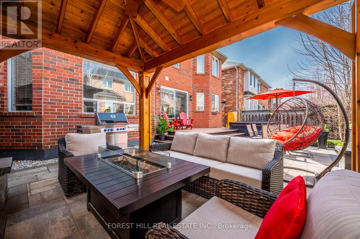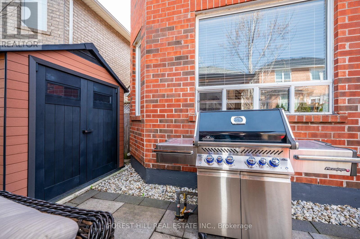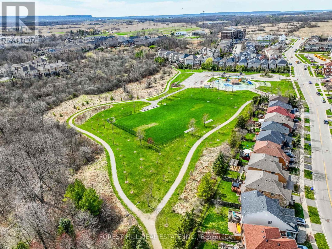2333 Kirkhill Pl Oakville, Ontario L6M 5G8
$1,799,990
Featuring 4 bedrooms and 4 bathrooms, this stunning home in the highly sought-after community of Bronte Creek offers ample space, spanning over 2,326 of sq ft + the finished basement! Open and airy concept with an abundance of natural light and optimal space for both relaxation & entertainment! $$$$$ spent on updates throughout the entire home and backyard! The professionally renovated kitchen is a chef's delight, boasting a large center island with seating for 6, tall custom cabinets; soft closing w/real wood inserts, quartz counter-tops, glass backsplash, crown moulding, pot lights, built-in appliances and a massive patio door leading to the backyard oasis! With the adjacent family room, you'll have plenty of space to create lasting memories with your loved ones over the gas fireplace! Upstairs, the spacious primary suite awaits, complete with a walk-in closet with custom built-ins, a spacious/spa-like bathroom featuring quartz counter tops, updated hardware and faucets, a separate shower, soaker tub & his and her sinks! Three additional bedrooms and another full bathroom ensure that everyone in the family has their own space to unwind and recharge. The fully finished basement offers even more room to spread out, with a large recreation room, an office, 3 storage closets, a cold room and, a modern 3-piece bathroom! Step outside to discover your backyard oasis, professionally landscaped and designed for low maintenance with interlocking stone, a composite deck with built-in lighting, a composite shed and, beautiful wrap around trees that offer unparalleled privacy during the summer months! Whether you're soaking in the hot tub, enjoying a gas barbecue with friends or, watching a sports game under the powered gazebo, you'll feel like you're on vacation without ever leaving home! **** EXTRAS **** Located on a quiet street with easy access to highways and nearby amenities, this home offers the perfect combination of tranquility and convenience. Don't miss your chance to make this dream home a reality! (id:27910)
Open House
This property has open houses!
2:00 pm
Ends at:4:00 pm
2:00 pm
Ends at:4:00 pm
Property Details
| MLS® Number | W8244904 |
| Property Type | Single Family |
| Community Name | Palermo West |
| Amenities Near By | Hospital, Park, Place Of Worship, Public Transit |
| Features | Conservation/green Belt |
| Parking Space Total | 4 |
Building
| Bathroom Total | 4 |
| Bedrooms Above Ground | 4 |
| Bedrooms Below Ground | 1 |
| Bedrooms Total | 5 |
| Basement Development | Finished |
| Basement Type | N/a (finished) |
| Construction Style Attachment | Detached |
| Cooling Type | Central Air Conditioning |
| Exterior Finish | Brick |
| Fireplace Present | Yes |
| Heating Fuel | Natural Gas |
| Heating Type | Forced Air |
| Stories Total | 2 |
| Type | House |
Parking
| Attached Garage |
Land
| Acreage | No |
| Land Amenities | Hospital, Park, Place Of Worship, Public Transit |
| Size Irregular | 45.93 X 80.38 Ft |
| Size Total Text | 45.93 X 80.38 Ft |
Rooms
| Level | Type | Length | Width | Dimensions |
|---|---|---|---|---|
| Second Level | Family Room | 4.87 m | 3.96 m | 4.87 m x 3.96 m |
| Second Level | Primary Bedroom | 5.3 m | 4.02 m | 5.3 m x 4.02 m |
| Second Level | Bedroom 2 | 3.84 m | 3.04 m | 3.84 m x 3.04 m |
| Second Level | Bedroom 3 | 3.35 m | 3.35 m | 3.35 m x 3.35 m |
| Basement | Bedroom 4 | 3.35 m | 3.04 m | 3.35 m x 3.04 m |
| Basement | Recreational, Games Room | 5.87 m | 3.9 m | 5.87 m x 3.9 m |
| Basement | Office | 3.41 m | 4.11 m | 3.41 m x 4.11 m |
| Main Level | Foyer | 4.88 m | 1.55 m | 4.88 m x 1.55 m |
| Main Level | Living Room | 6.15 m | 3.65 m | 6.15 m x 3.65 m |
| Main Level | Dining Room | 6.15 m | 3.65 m | 6.15 m x 3.65 m |
| Main Level | Kitchen | 4.87 m | 3.04 m | 4.87 m x 3.04 m |
| Main Level | Eating Area | 3.16 m | 3.04 m | 3.16 m x 3.04 m |

