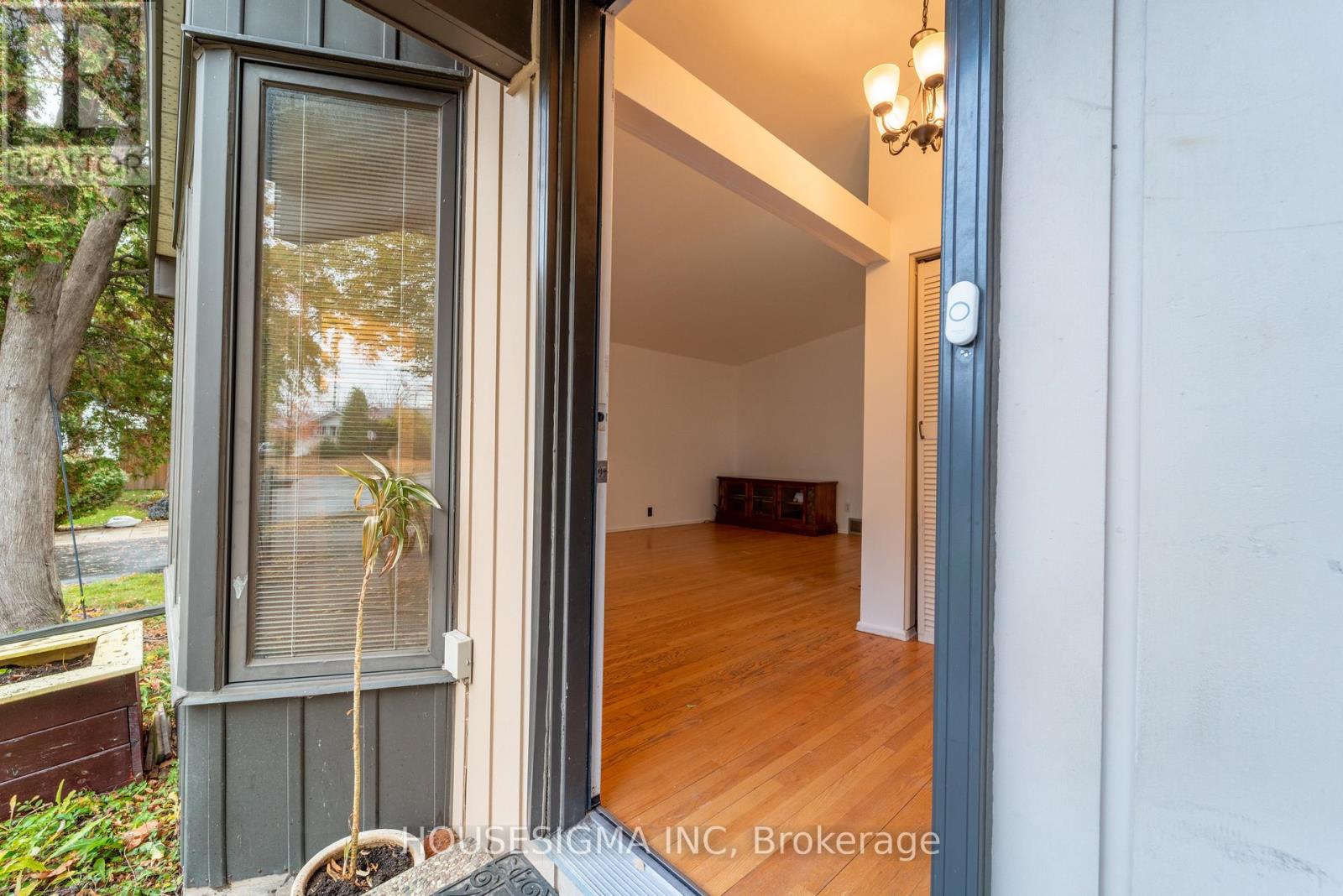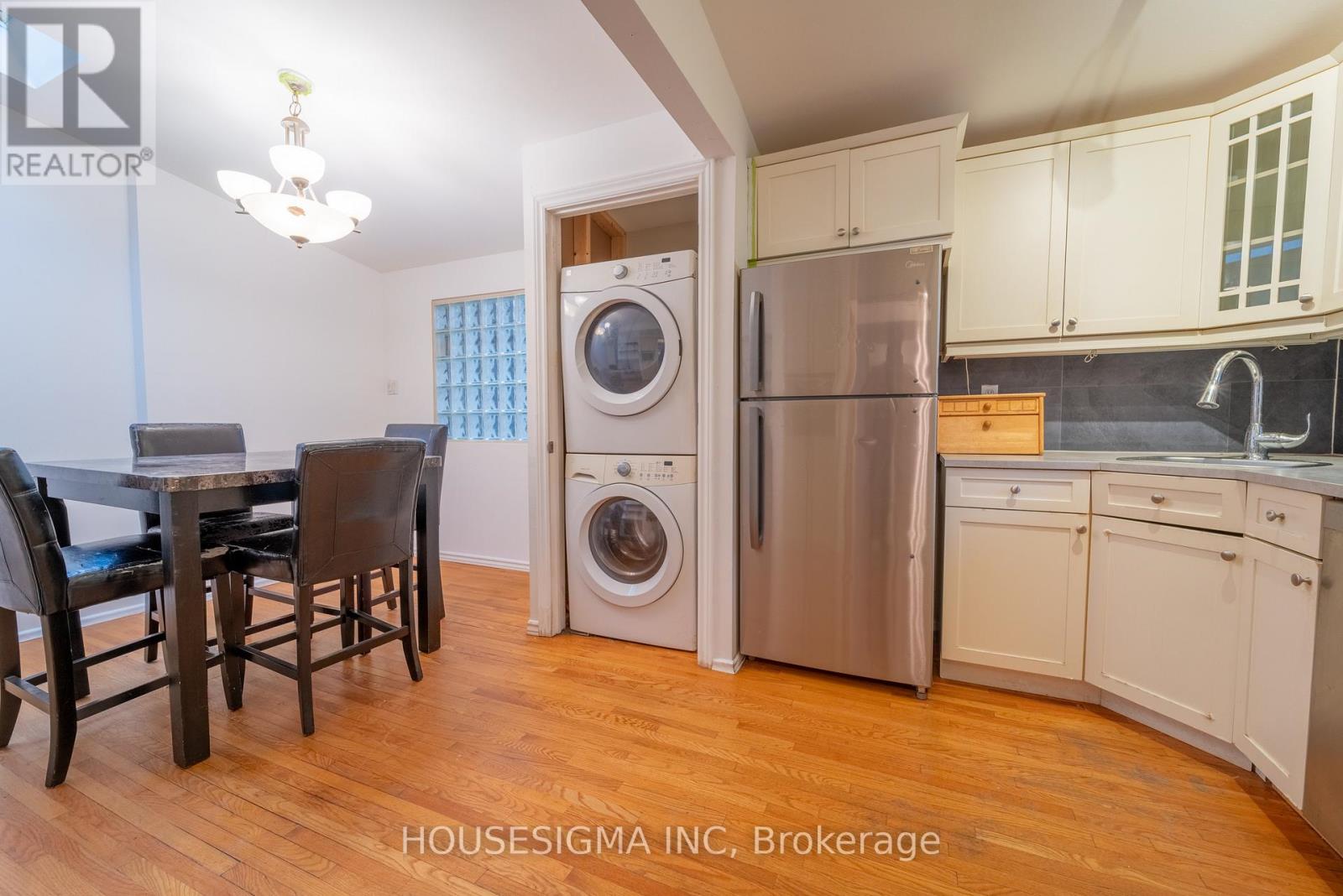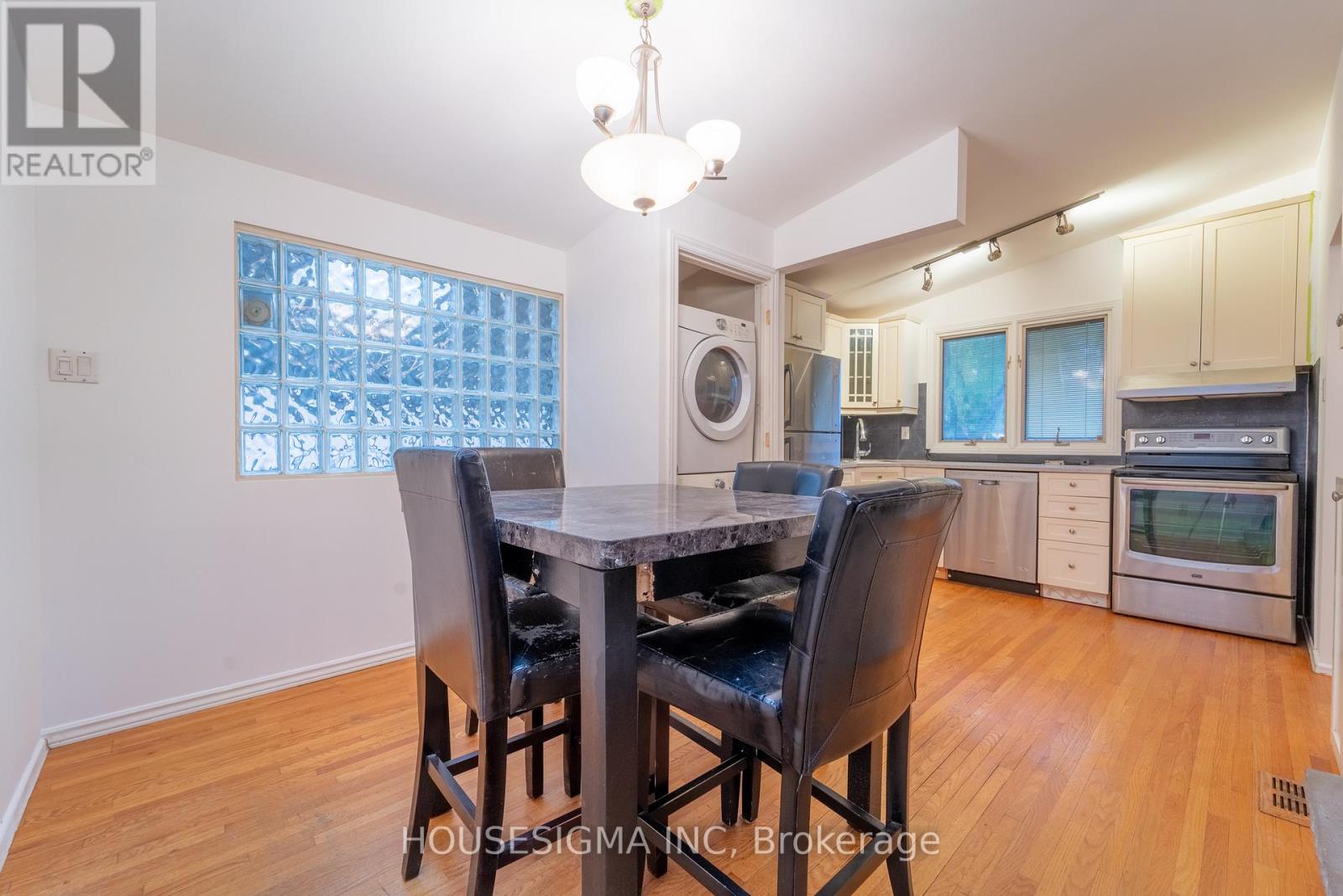ACTIVE
2335 Harding Road Ottawa, Ontario K1G 3B7
$780,000
5 Beds 2 Bath 1,100 - 1,500 ft<sup>2</sup>
BungalowCentral Air ConditioningForced Air
Perfect for investors or families - this home includes a self-contained secondary unit with a separate entrance and hydro meter, rented for $1,900/month. An exceptional opportunity to own a legal Secondary Dwelling Unit (SDU) in the highly desirable Elmdale Acres area of Alta Vista!This beautifully maintained bungalow offers two separate units (A & B). The main unit (A) features three spacious bedrooms, an updated bathroom, hardwood and tile flooring, and an open-concept kitchen and eating area highlighted by a cozy double-sided fireplace. Mid-century modern architectural details, including studio ceilings with exposed beams and cantilevered rooflines, add warmth and character throughout.The lower-level unit (B) was fully renovated in 2017 and offers two bedrooms, a modern open-concept kitchen, a full bathroom, and a large solarium that creates a bright, spacious living area. It's currently rented for $1,900/month plus hydro and water to excellent tenants who would like to move into the upper unit at $2,150/month. The upper unit is currently vacant, making this a fantastic live-in or investment opportunity.Recent updates include: basement renovation (2017), new furnace (2022), AC (2016), roof (2008), foundation repair with transferable 10-year warranty (2017), sump pump with battery backup (2017), hot water heater (2017), and eavestrough repairs (2017).Located on a beautiful lot close to the Ottawa Hospital, shopping malls, public transit, parks, and top-rated schools, this property combines comfort, income potential, and location. Separate hydro meters for each unit. 24 hours' notice required for showings. All legal documents are available upon request. (id:28469)
Property Details
- MLS® Number
- X12498416
- Property Type
- Single Family
- Neighbourhood
- Urbandale Acres
- Community Name
- 3703 - Elmvale Acres/Urbandale
- Equipment Type
- Water Heater
- Parking Space Total
- 3
- Rental Equipment Type
- Water Heater
Building
- Bathroom Total
- 2
- Bedrooms Above Ground
- 3
- Bedrooms Below Ground
- 2
- Bedrooms Total
- 5
- Amenities
- Separate Electricity Meters
- Architectural Style
- Bungalow
- Basement Features
- Apartment In Basement, Separate Entrance
- Basement Type
- N/a, N/a
- Construction Style Attachment
- Detached
- Cooling Type
- Central Air Conditioning
- Exterior Finish
- Brick, Vinyl Siding
- Fireplace Present
- Yes
- Foundation Type
- Poured Concrete
- Heating Fuel
- Natural Gas
- Heating Type
- Forced Air
- Stories Total
- 1
- Size Interior
- 1,100 - 1,500 Ft<sup>2</sup>
- Type
- House
- Utility Water
- Municipal Water
Parking
Land
- Acreage
- No
- Sewer
- Sanitary Sewer
- Size Depth
- 100 Ft
- Size Frontage
- 50 Ft
- Size Irregular
- 50 X 100 Ft
- Size Total Text
- 50 X 100 Ft
Rooms
Living Room
Main Level
Kitchen
Main Level
Bedroom
Main Level
Bedroom 2
Main Level
Bedroom 3
Main Level
Bathroom
Main Level
Solarium
Main Level
Neighbourhood
Fariba Amjadi
Salesperson
Housesigma Inc
116 Albert Street, Ste 200&300
Ottawa, Ontario K1P 5G3
116 Albert Street, Ste 200&300
Ottawa, Ontario K1P 5G3
(343) 303-4228
www.housesigma.com/






