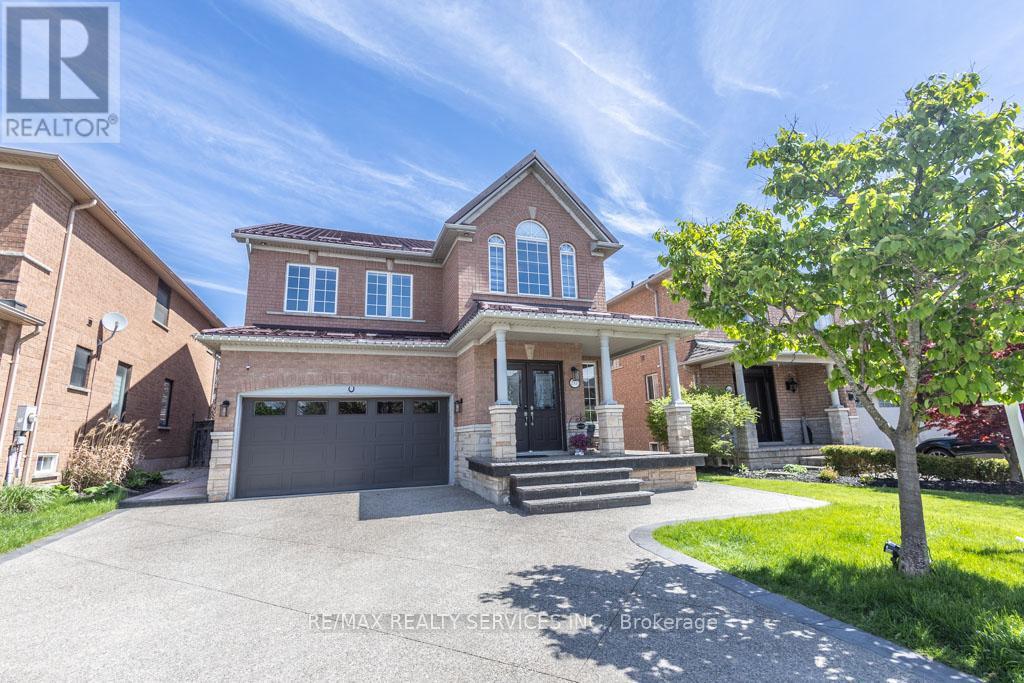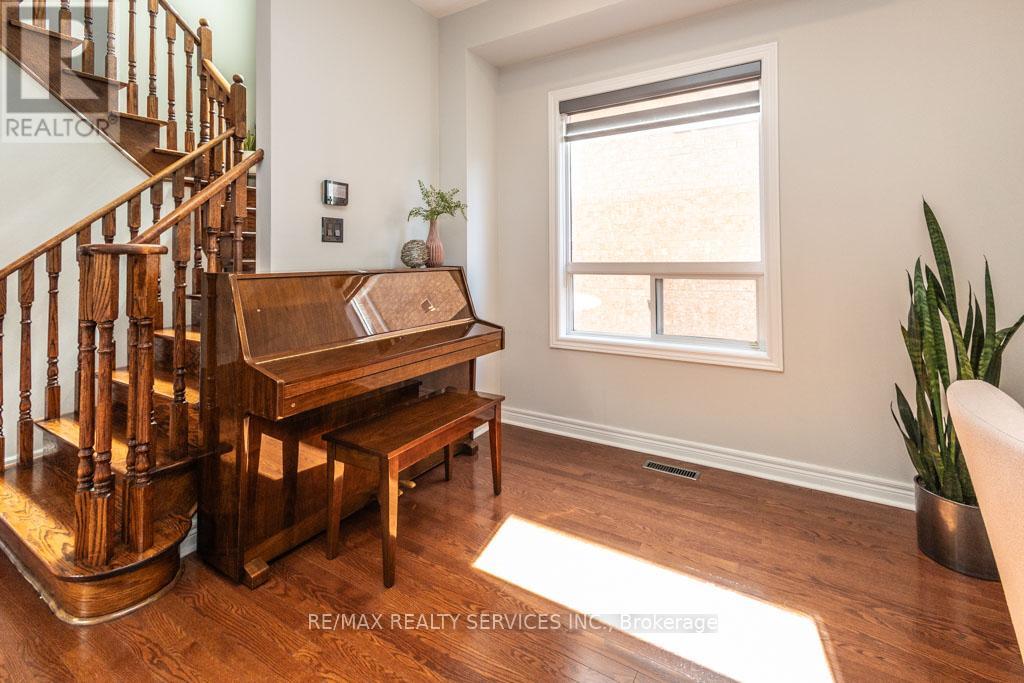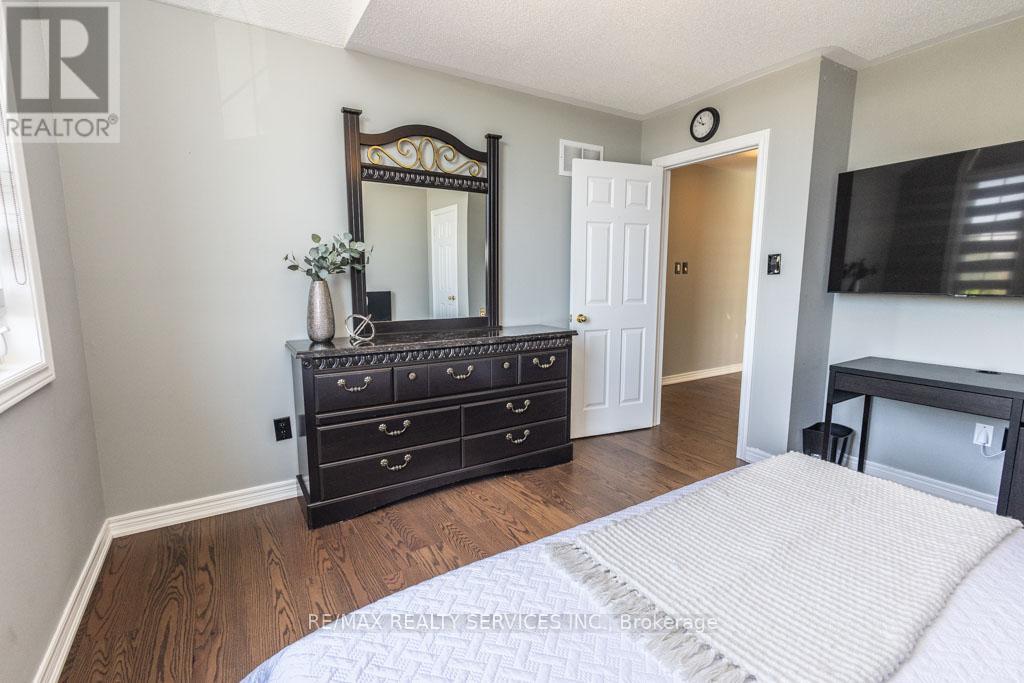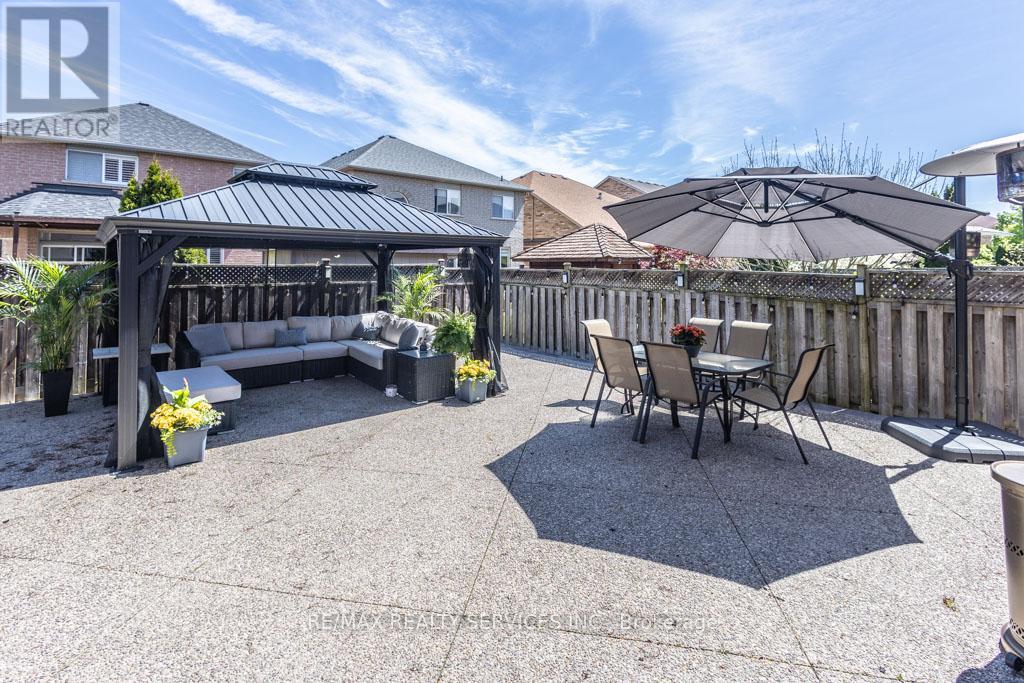6 Bedroom
4 Bathroom
Fireplace
Central Air Conditioning
Forced Air
$1,899,900
Don't miss this meticulously maintained 5+1 bed, 4 bath detached home in the highly sought-after West Oak Trails Community! Almost 4000 sqft of living space! This home boasts 9 ft ceilings, pot lights & hardwood flooring. The modern kitchen is a chef's dream, featuring S/S appliances, pot lights & ceramic tiled flooring. Plus, enjoy the convenience of a front-load washer and dryer. Relax by the fireplace in the open-concept living area or unwind in the finished basement with a separate entrance. The basement offers a spacious recreation area, kitchen, bedroom, 3-piecebath & mood lights for added atmosphere, perfect for a home theatre. This home features a professionally finished driveway, 2 EV charging outlets in the 2-car garage & incredible storage with extra cabinets throughout! Step outside to your private retreat featuring a professionally landscaped backyard with zero maintenance required, a garden shed & built-in gazebo for all your outdoor essentials. Close to hospital, grocery stores, community center, parks & trails. Don't miss out on your chance, this home is a must-see! **** EXTRAS **** Engineered wood flooring on second level. CVAC & Gas fireplace exist, but have not been used by owners since they moved in. (id:27910)
Property Details
|
MLS® Number
|
W8429822 |
|
Property Type
|
Single Family |
|
Community Name
|
West Oak Trails |
|
Amenities Near By
|
Hospital, Park, Schools |
|
Community Features
|
Community Centre, School Bus |
|
Parking Space Total
|
4 |
Building
|
Bathroom Total
|
4 |
|
Bedrooms Above Ground
|
5 |
|
Bedrooms Below Ground
|
1 |
|
Bedrooms Total
|
6 |
|
Appliances
|
Blinds, Dishwasher, Dryer, Garage Door Opener, Range, Refrigerator, Stove, Washer, Window Coverings |
|
Basement Development
|
Finished |
|
Basement Features
|
Separate Entrance |
|
Basement Type
|
N/a (finished) |
|
Construction Style Attachment
|
Detached |
|
Cooling Type
|
Central Air Conditioning |
|
Exterior Finish
|
Brick, Stone |
|
Fireplace Present
|
Yes |
|
Foundation Type
|
Concrete |
|
Heating Fuel
|
Natural Gas |
|
Heating Type
|
Forced Air |
|
Stories Total
|
2 |
|
Type
|
House |
|
Utility Water
|
Municipal Water |
Parking
Land
|
Acreage
|
No |
|
Land Amenities
|
Hospital, Park, Schools |
|
Sewer
|
Sanitary Sewer |
|
Size Irregular
|
42.36 X 108.27 Ft |
|
Size Total Text
|
42.36 X 108.27 Ft |
Rooms
| Level |
Type |
Length |
Width |
Dimensions |
|
Basement |
Kitchen |
|
|
Measurements not available |
|
Basement |
Bedroom |
|
|
Measurements not available |
|
Basement |
Recreational, Games Room |
|
|
Measurements not available |
|
Main Level |
Living Room |
6.22 m |
3.86 m |
6.22 m x 3.86 m |
|
Main Level |
Dining Room |
6.22 m |
3.86 m |
6.22 m x 3.86 m |
|
Main Level |
Family Room |
5.21 m |
3.66 m |
5.21 m x 3.66 m |
|
Main Level |
Kitchen |
5.28 m |
4.27 m |
5.28 m x 4.27 m |
|
Upper Level |
Primary Bedroom |
5.38 m |
3.56 m |
5.38 m x 3.56 m |
|
Upper Level |
Bedroom 2 |
4.45 m |
2.74 m |
4.45 m x 2.74 m |
|
Upper Level |
Bedroom 3 |
4.45 m |
2.95 m |
4.45 m x 2.95 m |
|
Upper Level |
Bedroom 4 |
4.5 m |
3.43 m |
4.5 m x 3.43 m |
|
Upper Level |
Bedroom 5 |
4.04 m |
3.56 m |
4.04 m x 3.56 m |

































