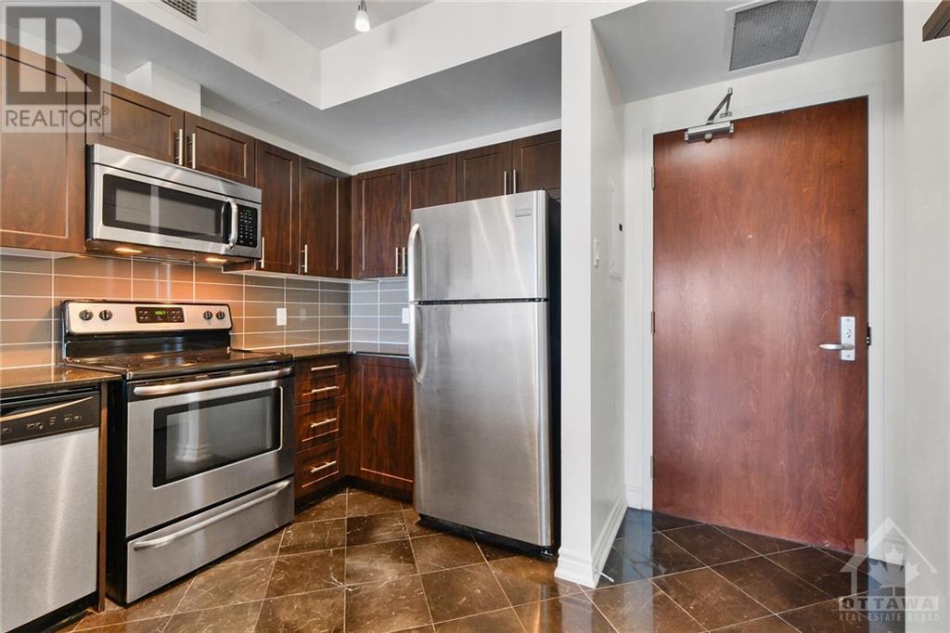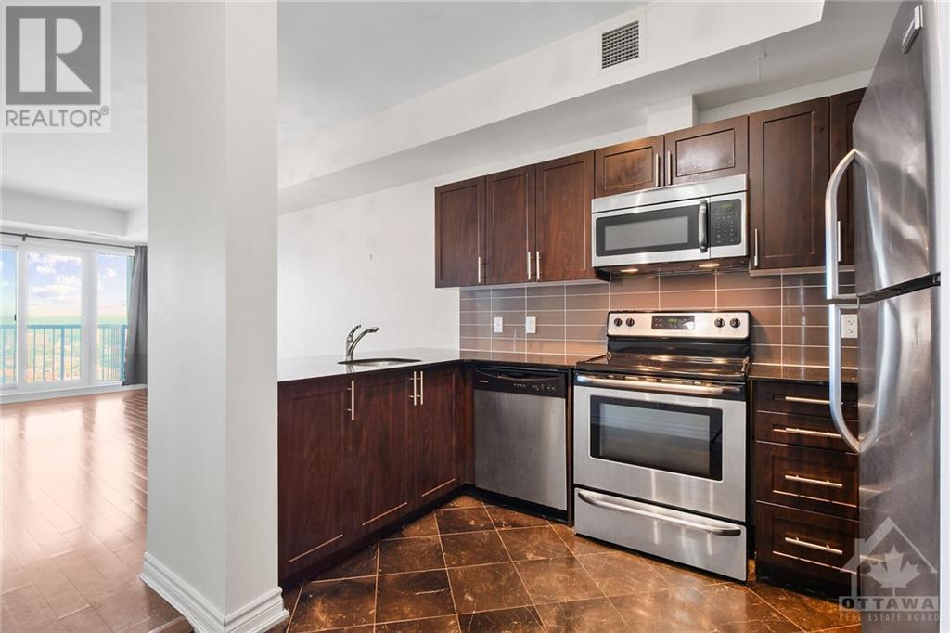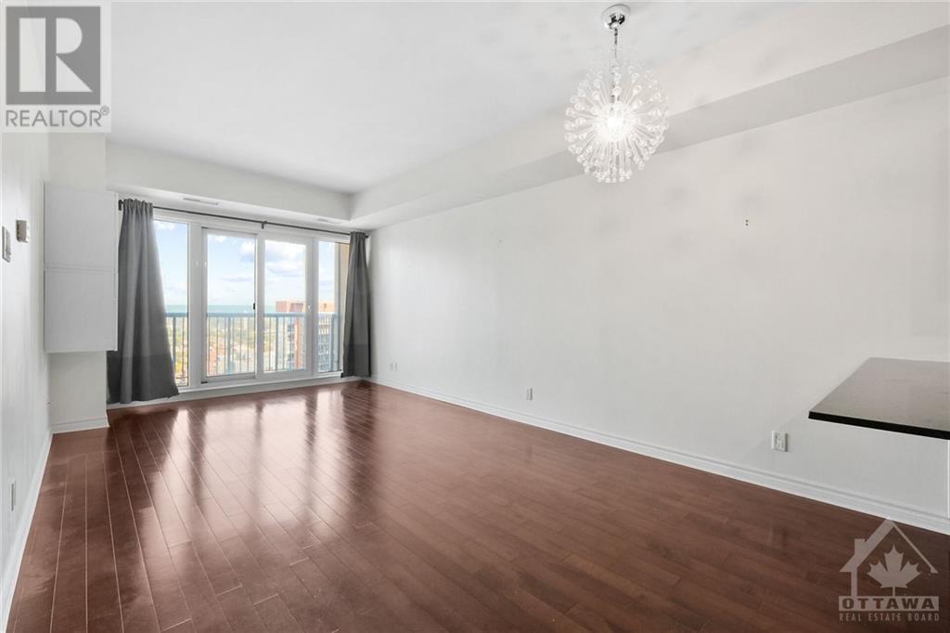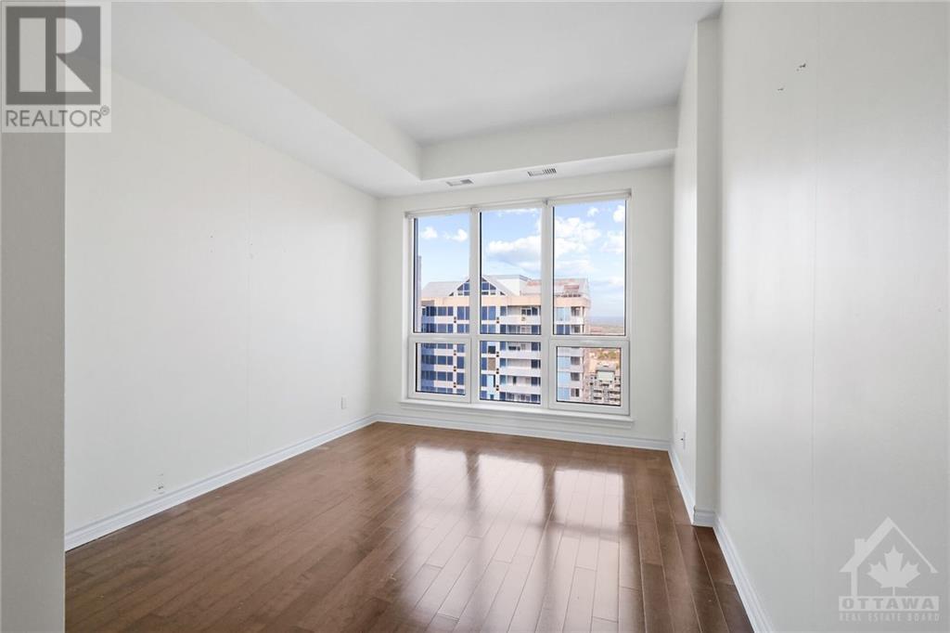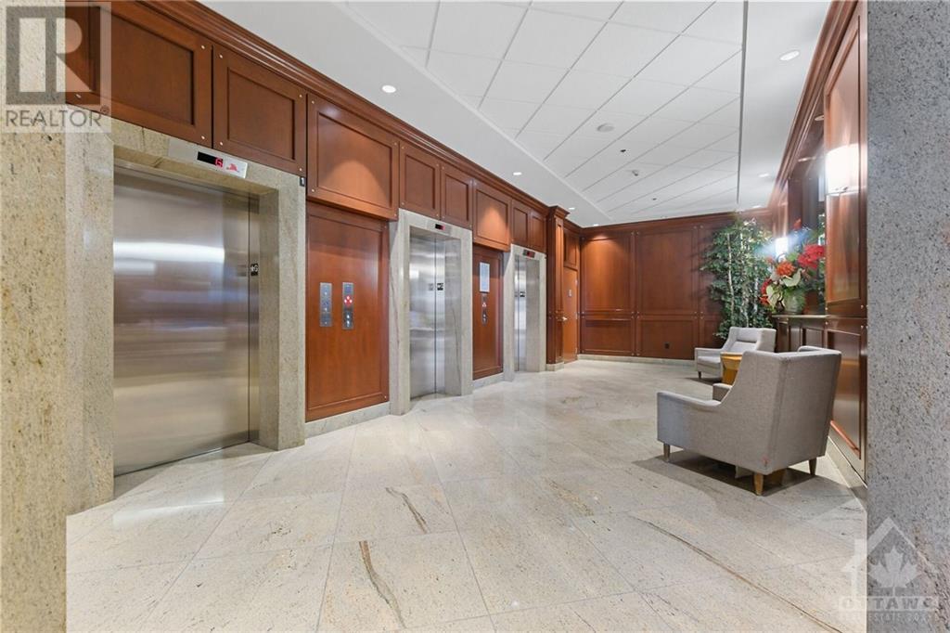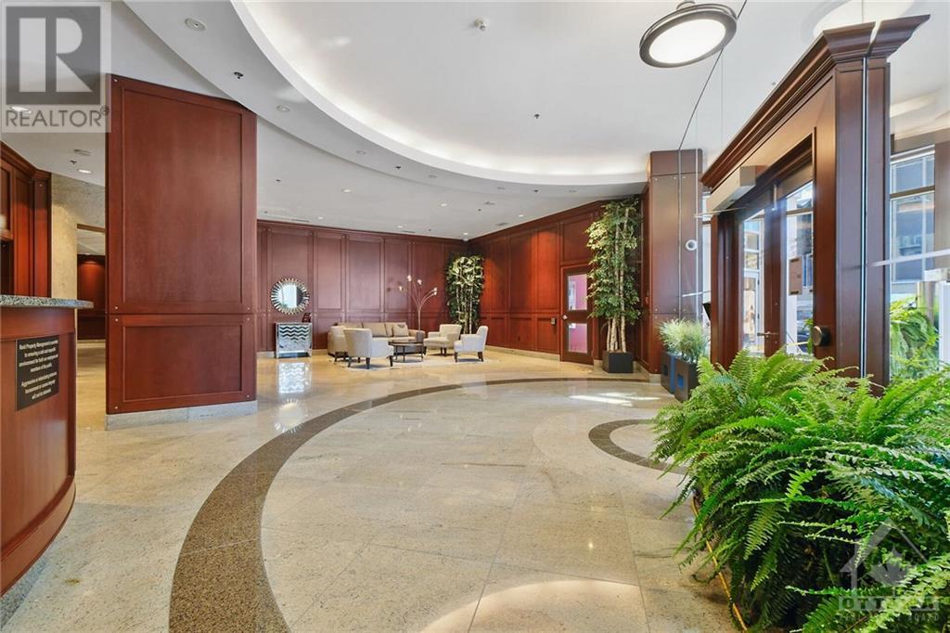1 Bedroom
1 Bathroom
Indoor Pool
Central Air Conditioning
Forced Air
$1,995 Monthly
Luxurious upgraded 1 Bedroom plus den on the 23rd floor of the Claridge Plaza 2. The living space features open concept living designs, floor-to-ceiling windows with breathtaking views of the city, hardwood throughout, 9ft ceilings, granite countertops in the kitchen & bath, stainless steel appliances, breakfast bar, stunning cabinetry, access to the private balcony, in-unit washer and dryer, and TWO storage lockers Water and heat are included. Hydro not included. Parking is not included. building amenities: fitness centre, sauna, indoor pool, party room with a full kitchen that is perfect for entertaining family and guests, and a large outdoor terrace with barbecues if you want to move your party to the outside. Located in the heart of Centertown, within walking distance of the University of Ottawa, Parliament Hill, and the Rideau Centre. Close to public transportation, bike paths, shops, restaurants, parks, and much more! (id:28469)
Property Details
|
MLS® Number
|
1419120 |
|
Property Type
|
Single Family |
|
Neigbourhood
|
Sandy Hill |
|
AmenitiesNearBy
|
Public Transit, Recreation Nearby, Shopping |
|
Features
|
Elevator |
|
PoolType
|
Indoor Pool |
|
Structure
|
Patio(s) |
Building
|
BathroomTotal
|
1 |
|
BedroomsAboveGround
|
1 |
|
BedroomsTotal
|
1 |
|
Amenities
|
Sauna, Storage - Locker, Laundry - In Suite, Exercise Centre |
|
Appliances
|
Refrigerator, Dishwasher, Dryer, Microwave Range Hood Combo, Stove, Washer, Blinds |
|
BasementDevelopment
|
Not Applicable |
|
BasementType
|
None (not Applicable) |
|
ConstructedDate
|
2011 |
|
CoolingType
|
Central Air Conditioning |
|
ExteriorFinish
|
Brick |
|
FlooringType
|
Hardwood, Tile |
|
HeatingFuel
|
Natural Gas |
|
HeatingType
|
Forced Air |
|
StoriesTotal
|
1 |
|
Type
|
Apartment |
|
UtilityWater
|
Municipal Water |
Parking
Land
|
Acreage
|
No |
|
LandAmenities
|
Public Transit, Recreation Nearby, Shopping |
|
Sewer
|
Municipal Sewage System |
|
SizeIrregular
|
* Ft X * Ft |
|
SizeTotalText
|
* Ft X * Ft |
|
ZoningDescription
|
Residential |
Rooms
| Level |
Type |
Length |
Width |
Dimensions |
|
Main Level |
Living Room |
|
|
11'0" x 11'0" |
|
Main Level |
Kitchen |
|
|
9'9" x 6'0" |
|
Main Level |
4pc Bathroom |
|
|
9'9" x 6'0" |
|
Main Level |
Den |
|
|
10'0" x 8'4" |
|
Main Level |
Dining Room |
|
|
11'0" x 9'0" |
|
Main Level |
Bedroom |
|
|
12'0" x 6'9" |
|
Main Level |
Laundry Room |
|
|
Measurements not available |


