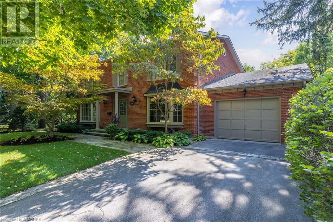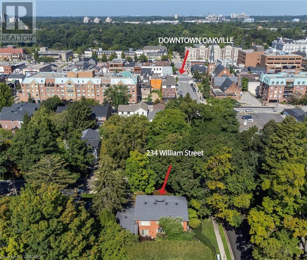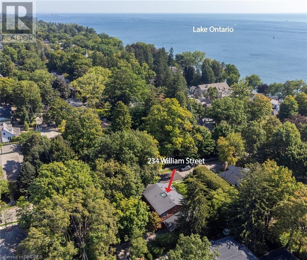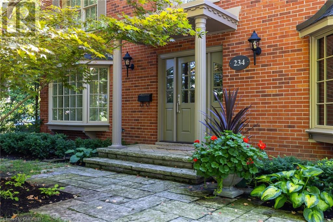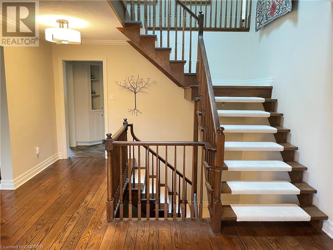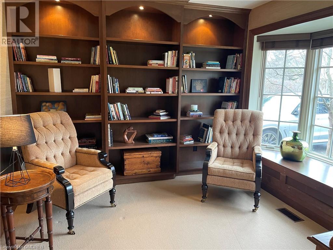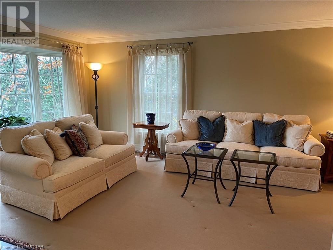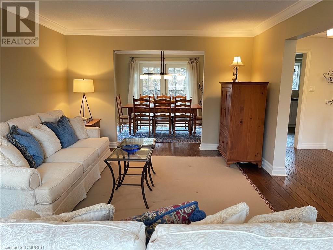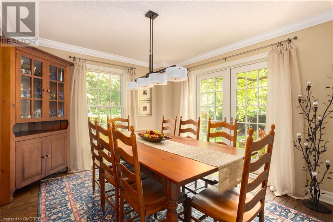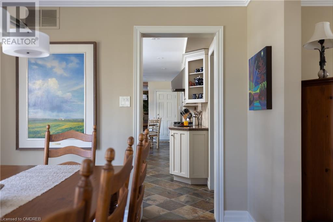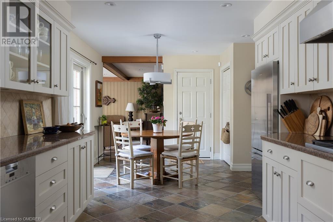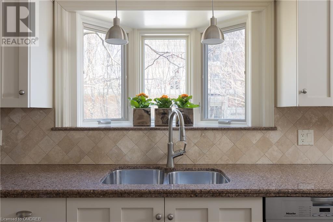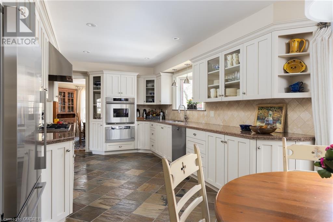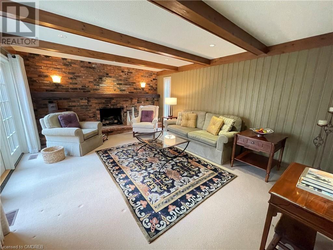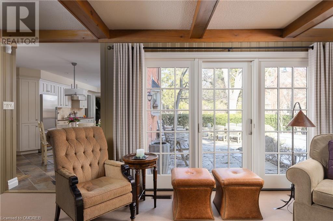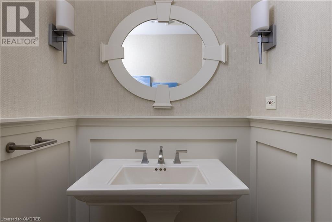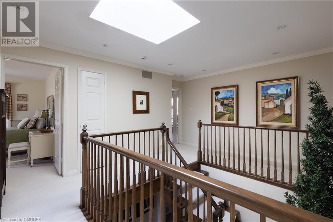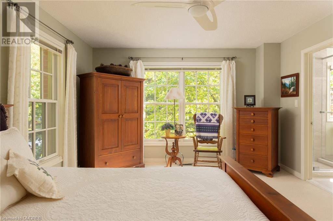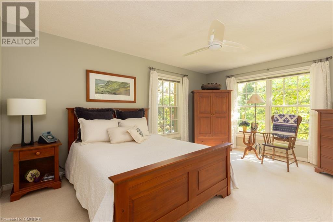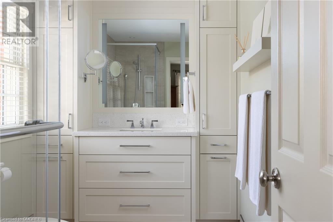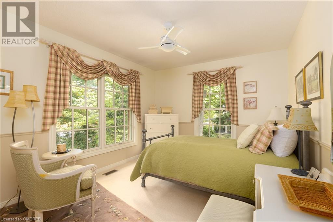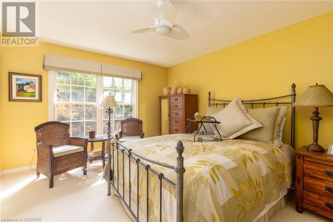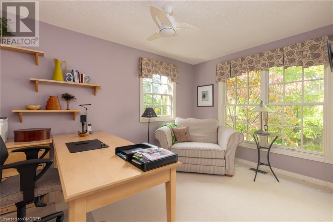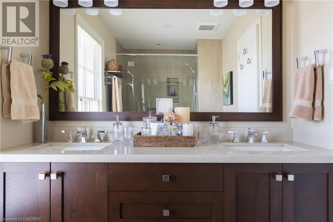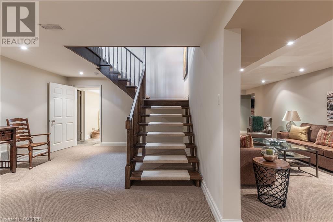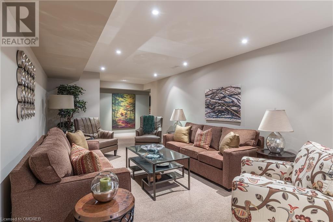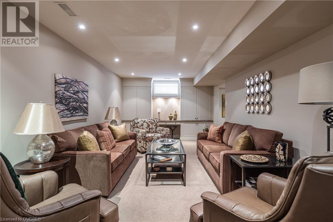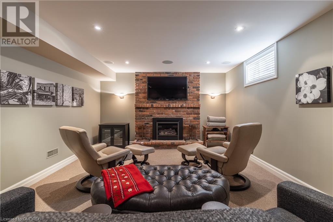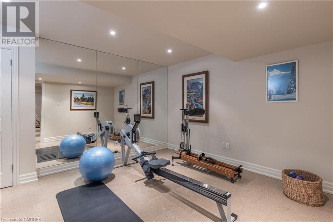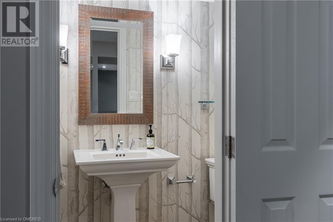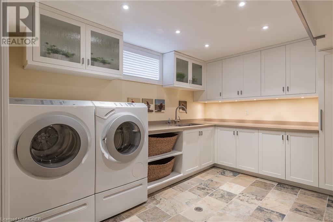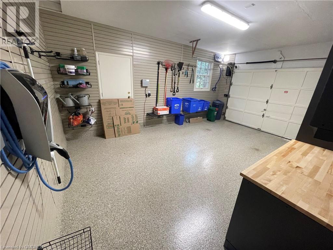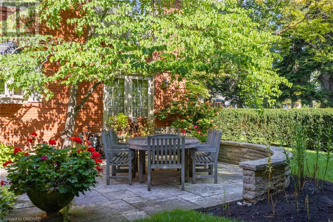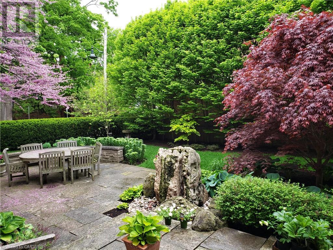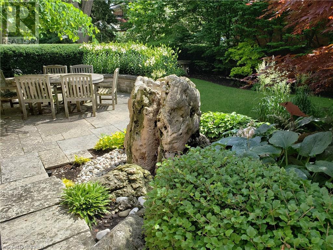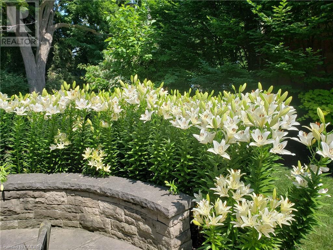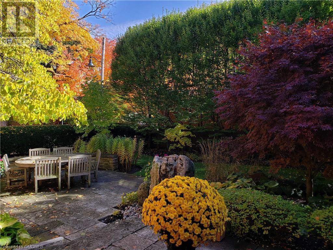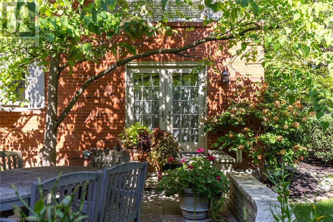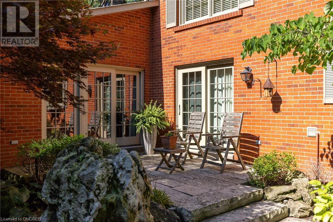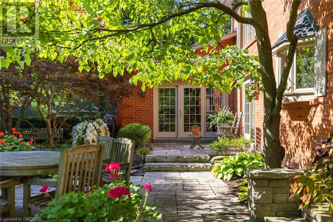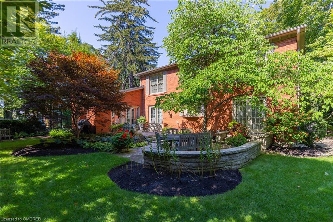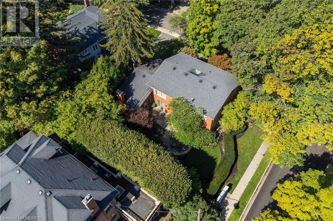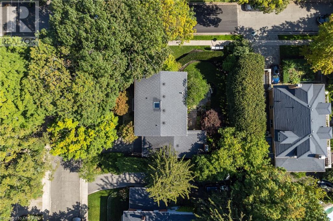4 Bedroom
4 Bathroom
4396
2 Level
Fireplace
Central Air Conditioning
Forced Air
Lawn Sprinkler
$3,500,000
RARE opportunity to live right in the heart of Old Oakville! A charming brick home with ample parking, just steps to downtown Oakville and Lake Ontario. With over 4300 square feet of living space, this home has a fantastic floor plan for today’s family. As you enter the home, you are greeted by a spacious foyer with two front hall closets. This home offers a formal living room & dining room, which are open to each other and the perfect place for entertaining! The main floor also features a private office space with a bright bay window and built-in cabinetry. Gourmet kitchen extends into a convenient breakfast area with walkout to a tranquil backyard. Ideally located off the kitchen is a large pantry space and powder room (2022). On the back of the home is the cozy family room complete with gas log set fireplace which sets the Muskoka-like mood. Upstairs, you will notice the amount of natural light pouring in from the large skylight (2021). The spacious principal bedroom has windows on two sides which floods the room with natural light morning and afternoon. Two large closets and a 3 pc ensuite bath with glass shower (2022) complete the principal suite. Three additional bedrooms and a 5-piece bathroom with heated floors are also on this level. The lower level features more finished living space with a large rec room, media room, exercise room, powder room, and oversized laundry room. This home has undergone numerous updates such as: Furnace & A/C (2019), Garage finishing with epoxy flooring, organizers and electric car charger (2021), exterior paint redone (2022), basement renovation (2010) and more! The backyard is an oasis with towering hornbeam trees for added privacy, stone terraces for entertaining and summer al fresco dining. Hear the water sounds of the stone rock water fountain in the background and enjoy the abundance of perennial flowers galore!. You cannot beat this downtown location in the sought-after heritage district! Walkability score 10+. (id:27910)
Property Details
|
MLS® Number
|
40567288 |
|
Property Type
|
Single Family |
|
Amenities Near By
|
Marina, Park, Place Of Worship, Public Transit, Schools |
|
Equipment Type
|
Water Heater |
|
Features
|
Southern Exposure, Skylight, Sump Pump |
|
Parking Space Total
|
3 |
|
Rental Equipment Type
|
Water Heater |
Building
|
Bathroom Total
|
4 |
|
Bedrooms Above Ground
|
4 |
|
Bedrooms Total
|
4 |
|
Architectural Style
|
2 Level |
|
Basement Development
|
Finished |
|
Basement Type
|
Full (finished) |
|
Constructed Date
|
1979 |
|
Construction Style Attachment
|
Detached |
|
Cooling Type
|
Central Air Conditioning |
|
Exterior Finish
|
Brick |
|
Fireplace Present
|
Yes |
|
Fireplace Total
|
2 |
|
Fixture
|
Ceiling Fans |
|
Half Bath Total
|
2 |
|
Heating Fuel
|
Natural Gas |
|
Heating Type
|
Forced Air |
|
Stories Total
|
2 |
|
Size Interior
|
4396 |
|
Type
|
House |
|
Utility Water
|
Municipal Water |
Parking
Land
|
Access Type
|
Highway Nearby |
|
Acreage
|
No |
|
Land Amenities
|
Marina, Park, Place Of Worship, Public Transit, Schools |
|
Landscape Features
|
Lawn Sprinkler |
|
Sewer
|
Municipal Sewage System |
|
Size Depth
|
100 Ft |
|
Size Frontage
|
75 Ft |
|
Size Total Text
|
Under 1/2 Acre |
|
Zoning Description
|
Rl3 Sp:11 |
Rooms
| Level |
Type |
Length |
Width |
Dimensions |
|
Second Level |
5pc Bathroom |
|
|
Measurements not available |
|
Second Level |
Bedroom |
|
|
12'6'' x 10'6'' |
|
Second Level |
Bedroom |
|
|
13'11'' x 11'8'' |
|
Second Level |
Bedroom |
|
|
15'1'' x 11'8'' |
|
Second Level |
Full Bathroom |
|
|
Measurements not available |
|
Second Level |
Primary Bedroom |
|
|
16'2'' x 13'10'' |
|
Lower Level |
Utility Room |
|
|
15'1'' x 11'11'' |
|
Lower Level |
Laundry Room |
|
|
13'2'' x 9'10'' |
|
Lower Level |
Exercise Room |
|
|
13'7'' x 11'8'' |
|
Lower Level |
Media |
|
|
17'5'' x 13'5'' |
|
Lower Level |
2pc Bathroom |
|
|
Measurements not available |
|
Lower Level |
Recreation Room |
|
|
28'9'' x 11'3'' |
|
Main Level |
Family Room |
|
|
18'1'' x 14'0'' |
|
Main Level |
2pc Bathroom |
|
|
Measurements not available |
|
Main Level |
Breakfast |
|
|
9'7'' x 9'2'' |
|
Main Level |
Kitchen |
|
|
15'8'' x 10'1'' |
|
Main Level |
Dining Room |
|
|
12'5'' x 11'0'' |
|
Main Level |
Living Room |
|
|
18'0'' x 12'5'' |
|
Main Level |
Office |
|
|
11'6'' x 10'3'' |
|
Main Level |
Foyer |
|
|
18'8'' x 13'0'' |

