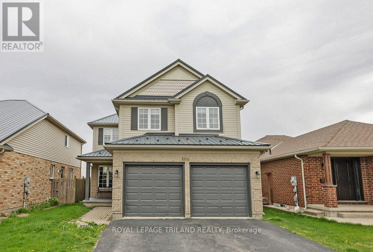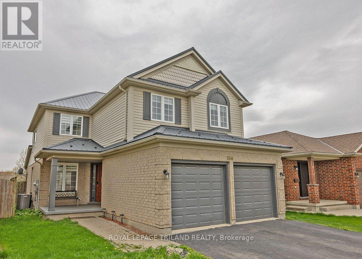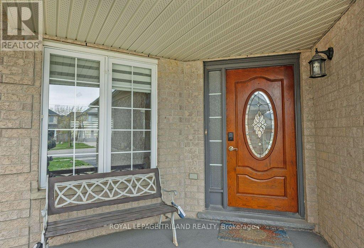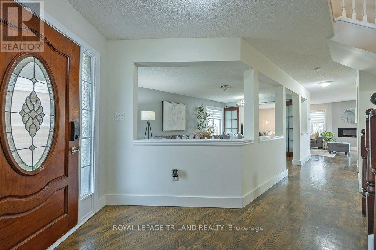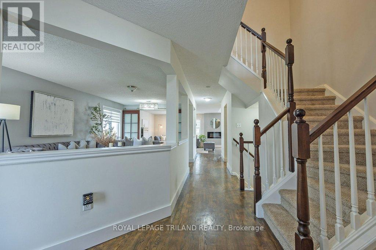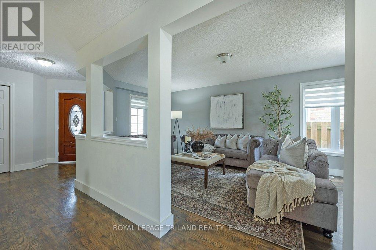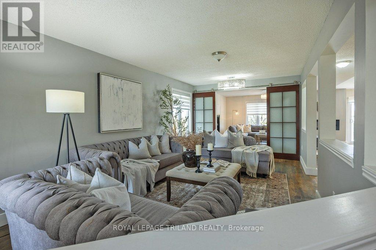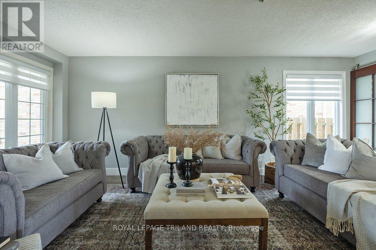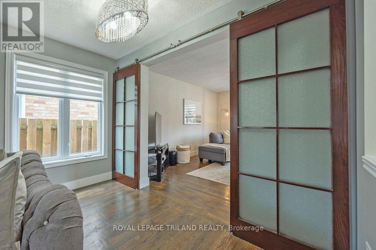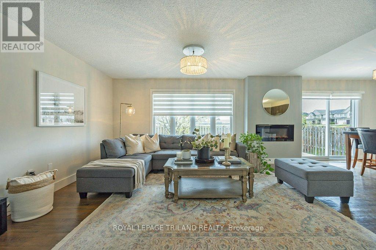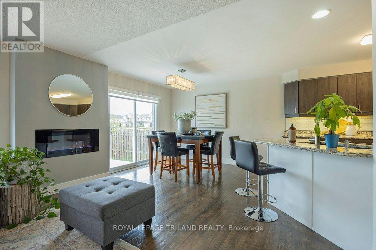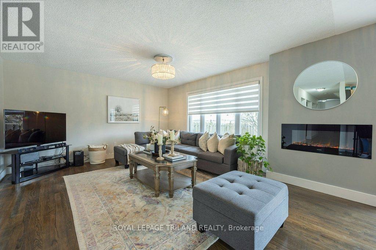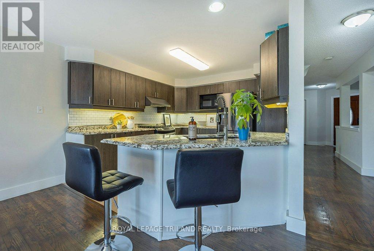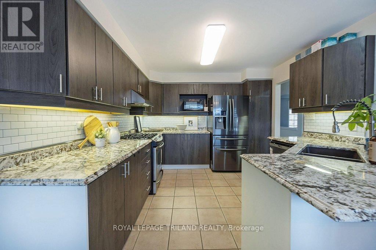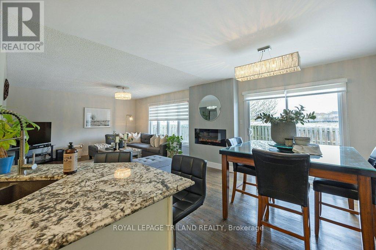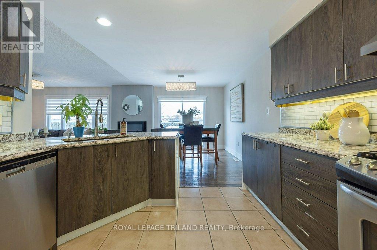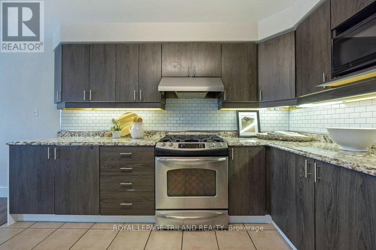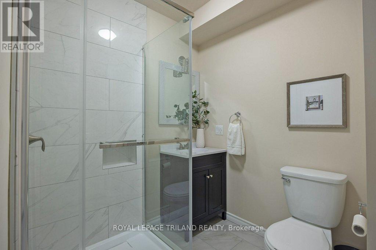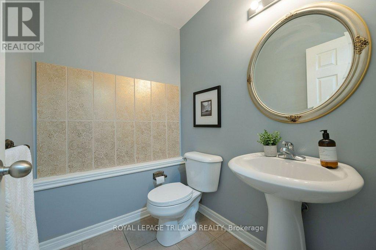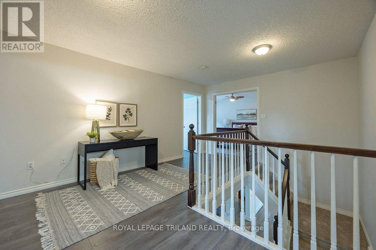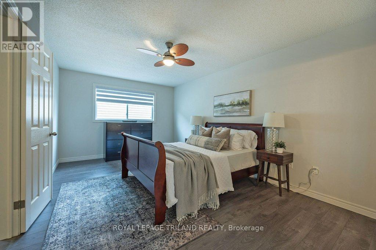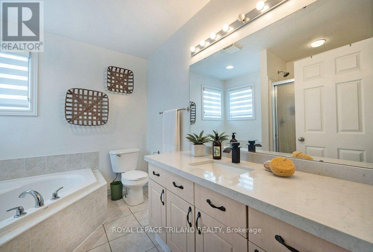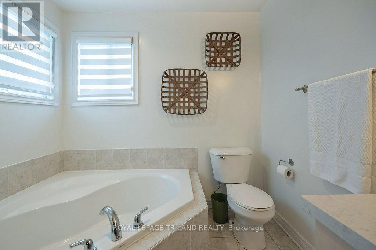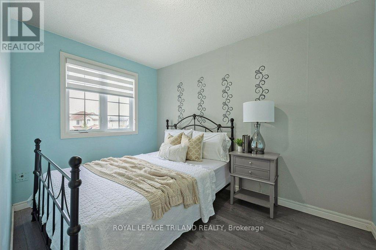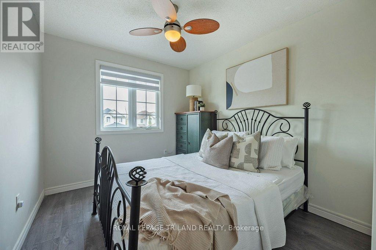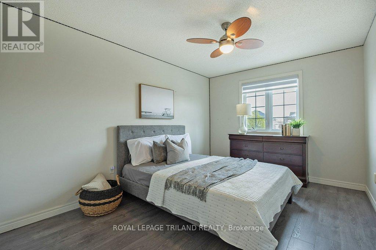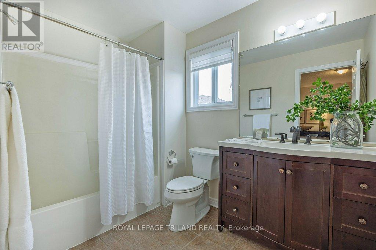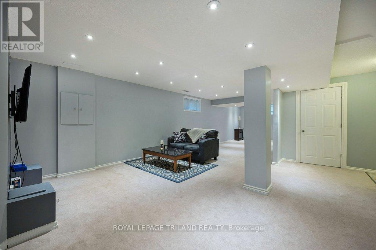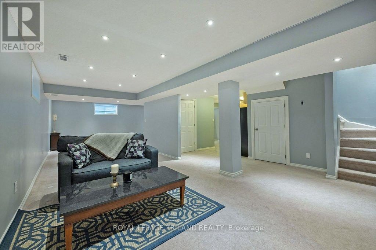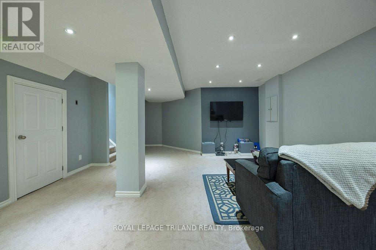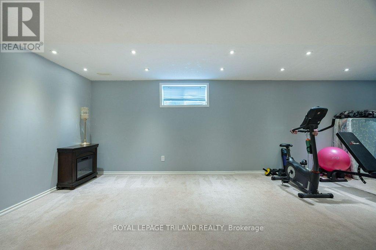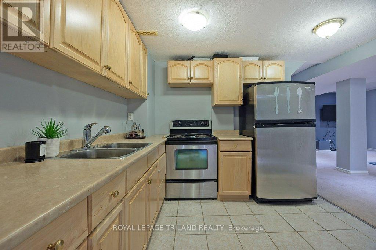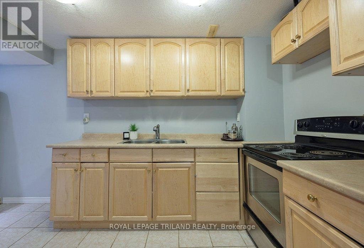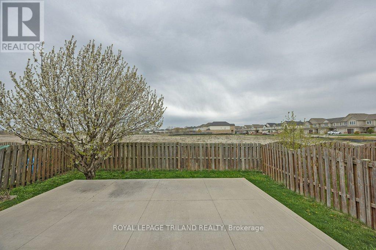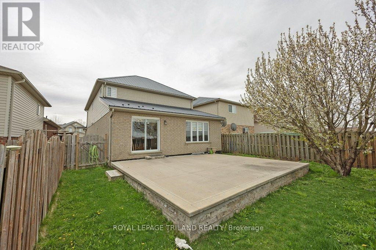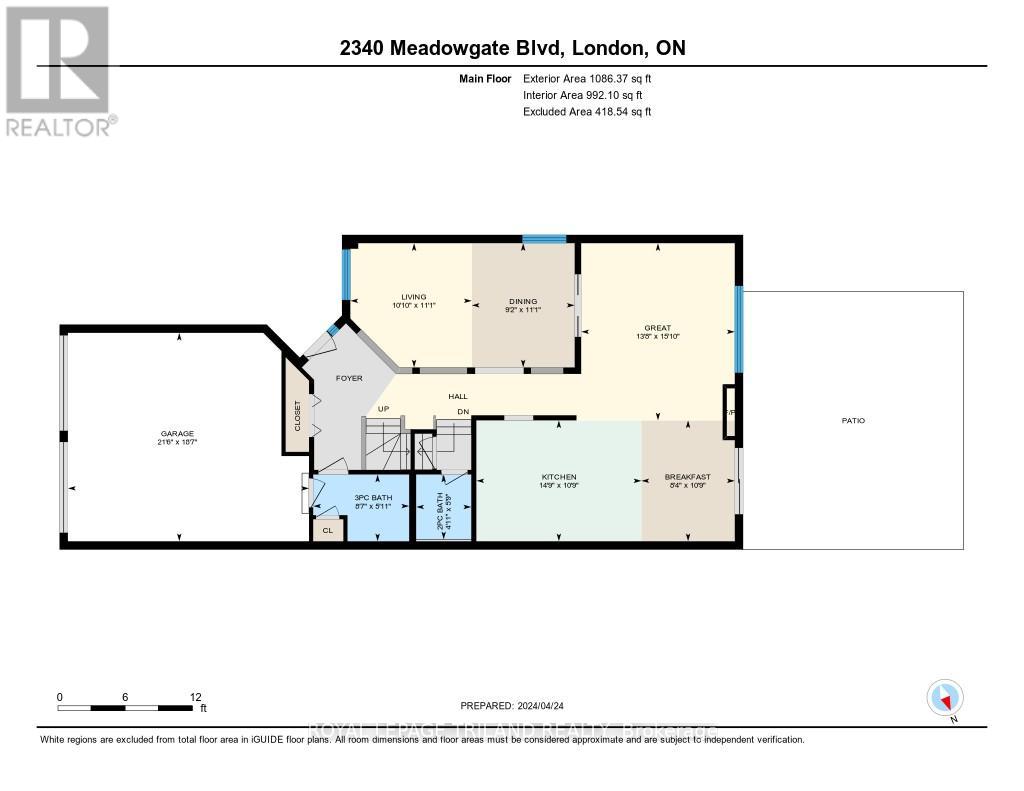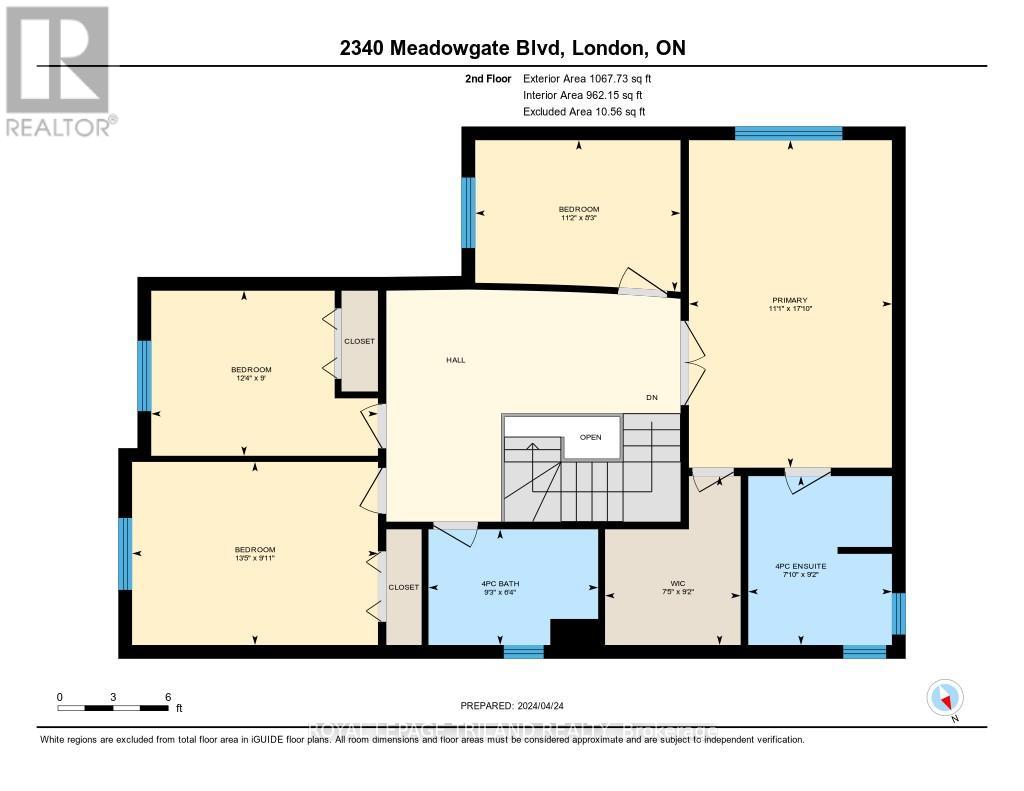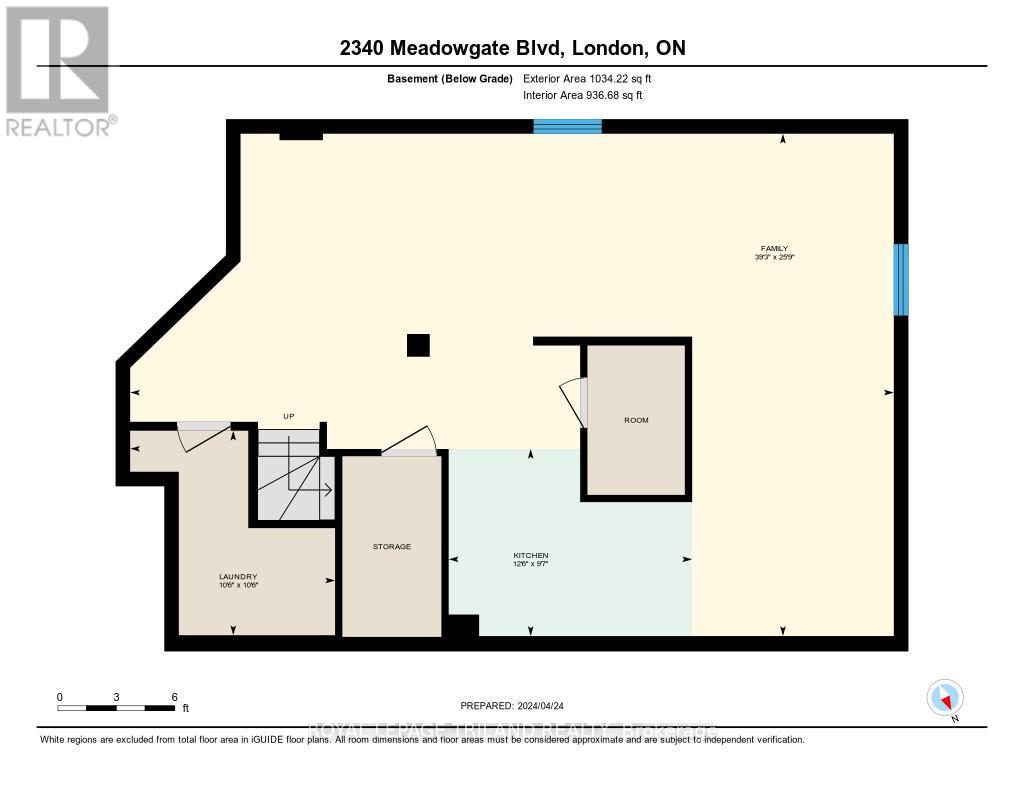4 Bedroom
4 Bathroom
Fireplace
Central Air Conditioning
Forced Air
$779,900
This outstanding two storey is ready and waiting for a new family in south London's Jackson neighbourhood. From the moment you walk into a bright entryway that flows into a formal living/dining area that provides a place to gather and entertain, you'll love the light from all the windows. Walk through the sliding doors into the welcoming great room and you'll be greeted with the warmth of a electric fireplace and a view of the thoroughly modern kitchen. There's lots of counter space on beautiful counters and storage in sleek cabinets, complete with stainless appliances framed by subway tile. There's a large breakfast nook here that's perfect for less formal meals or tackling homework while dinner finishes on the stove. There is a newer modern 3 piece bath plus a powder room on this level as well. Upstairs, there are four nice sized bedrooms, including a large primary with a walk-in closet and a 4 piece ensuite with a soaker tub plus walk-in shower, while others will appreciate the nicely equipped 4 piece main bath. The lower level is finished, with a large L-shaped rec room plus a fully equipped kitchen. Teen retreat or in-law suite? The choice (and flexibility) is yours. Plus, there still room for storage and access to laundry. Back up stairs there is walkout access to a fully fenced rear yard safe for kids and pets alike with a huge patio that is begging for epic barbecues on summer afternoons. Jackson is a great-family friendly neighbourhood with easy access to schools, parks, shopping, and quick access to the 401. This home has been lovingly maintained and is move-in ready, with all the space a large (or growing) family needs to thrive. Summer is almost here, get out on your new patio! (id:27910)
Property Details
|
MLS® Number
|
X8338104 |
|
Property Type
|
Single Family |
|
Community Name
|
SouthU |
|
Amenities Near By
|
Place Of Worship, Park |
|
Parking Space Total
|
4 |
Building
|
Bathroom Total
|
4 |
|
Bedrooms Above Ground
|
4 |
|
Bedrooms Total
|
4 |
|
Appliances
|
Central Vacuum, Dishwasher, Dryer, Refrigerator, Stove, Washer |
|
Basement Development
|
Finished |
|
Basement Type
|
Full (finished) |
|
Construction Style Attachment
|
Detached |
|
Cooling Type
|
Central Air Conditioning |
|
Exterior Finish
|
Brick, Vinyl Siding |
|
Fireplace Present
|
Yes |
|
Foundation Type
|
Poured Concrete |
|
Heating Fuel
|
Natural Gas |
|
Heating Type
|
Forced Air |
|
Stories Total
|
2 |
|
Type
|
House |
|
Utility Water
|
Municipal Water |
Parking
Land
|
Acreage
|
No |
|
Land Amenities
|
Place Of Worship, Park |
|
Sewer
|
Sanitary Sewer |
|
Size Irregular
|
36.15 X 109.6 Ft |
|
Size Total Text
|
36.15 X 109.6 Ft|under 1/2 Acre |
Rooms
| Level |
Type |
Length |
Width |
Dimensions |
|
Second Level |
Primary Bedroom |
5.44 m |
3.38 m |
5.44 m x 3.38 m |
|
Second Level |
Bedroom |
3.02 m |
4.09 m |
3.02 m x 4.09 m |
|
Second Level |
Bedroom |
2.74 m |
3.76 m |
2.74 m x 3.76 m |
|
Second Level |
Bedroom |
2.51 m |
3.4 m |
2.51 m x 3.4 m |
|
Basement |
Kitchen |
2.92 m |
3.81 m |
2.92 m x 3.81 m |
|
Basement |
Laundry Room |
3.2 m |
3.2 m |
3.2 m x 3.2 m |
|
Basement |
Family Room |
7.85 m |
11.96 m |
7.85 m x 11.96 m |
|
Main Level |
Living Room |
3.38 m |
3.3 m |
3.38 m x 3.3 m |
|
Main Level |
Dining Room |
3.38 m |
2.79 m |
3.38 m x 2.79 m |
|
Main Level |
Kitchen |
3.28 m |
4.5 m |
3.28 m x 4.5 m |
|
Main Level |
Eating Area |
3.28 m |
2.54 m |
3.28 m x 2.54 m |
|
Main Level |
Family Room |
4.83 m |
4.17 m |
4.83 m x 4.17 m |
Utilities
|
Sewer
|
Installed |
|
Cable
|
Available |

