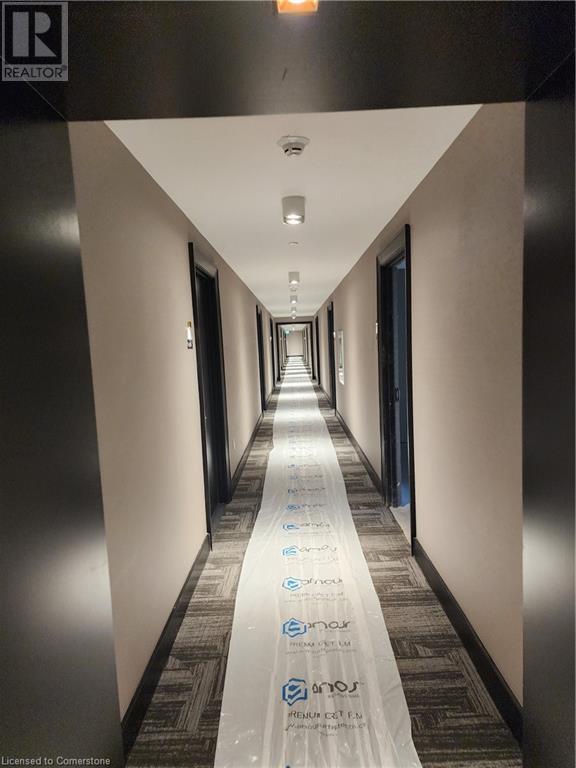2 Bedroom
2 Bathroom
582 sqft
Central Air Conditioning
Forced Air
$2,500 Monthly
Occupied Brand New 1 Bedroom + Den, 2 Bathroom, 1 Locker, 1 Underground Parking, 582 Sqft Unit for Lease!! Den Has Sliding Door can be as Secondary Bedroom. Located in Upper Glen Abbey West Oakville. Brightly Designed Floor Plans and a new level of Luxury condominium living, Keyless front door with Fob/ Smartphone, Eco bee Smart Thermostat with built-in Alexa. Smooth 9 ft ceilings throughout, Granite Kitchen Countertops, Stainless Steel Appliances & Private Patio with BBQ rough-in. Great for summertime activities! Condo affords you a world of amenities without ever leaving the building: Including Smart home Technology, Game Room, Private Family/ Dining Party Room. Media Room, Business Centre , Rooftop Pool, Fitness Centre, Basketball Court, Community Gardens and Much More. Stacking washer and heat pump vent less dryer, Nestled amongst trails and creeks , here you'll enjoy resort style living, minutes from fantastic shops and restaurants, close to top schools, parks, etc. etc. PLS VIEW VIRTUAL TOUR FOR WALK THROUGH! (id:27910)
Property Details
|
MLS® Number
|
40652312 |
|
Property Type
|
Single Family |
|
AmenitiesNearBy
|
Park |
|
Features
|
Balcony |
|
ParkingSpaceTotal
|
1 |
|
StorageType
|
Locker |
Building
|
BathroomTotal
|
2 |
|
BedroomsAboveGround
|
1 |
|
BedroomsBelowGround
|
1 |
|
BedroomsTotal
|
2 |
|
Amenities
|
Party Room |
|
Appliances
|
Dryer |
|
BasementType
|
None |
|
ConstructionStyleAttachment
|
Attached |
|
CoolingType
|
Central Air Conditioning |
|
ExteriorFinish
|
Brick |
|
HeatingType
|
Forced Air |
|
StoriesTotal
|
1 |
|
SizeInterior
|
582 Sqft |
|
Type
|
Apartment |
|
UtilityWater
|
Municipal Water |
Parking
Land
|
Acreage
|
No |
|
LandAmenities
|
Park |
|
Sewer
|
Municipal Sewage System |
|
SizeTotalText
|
Unknown |
|
ZoningDescription
|
Residential |
Rooms
| Level |
Type |
Length |
Width |
Dimensions |
|
Main Level |
3pc Bathroom |
|
|
Measurements not available |
|
Main Level |
4pc Bathroom |
|
|
1'1'' x 1'1'' |
|
Main Level |
Den |
|
|
1'1'' x 1'1'' |
|
Main Level |
Primary Bedroom |
|
|
1'1'' x 1'1'' |
|
Main Level |
Kitchen |
|
|
1'1'' x 1'1'' |








