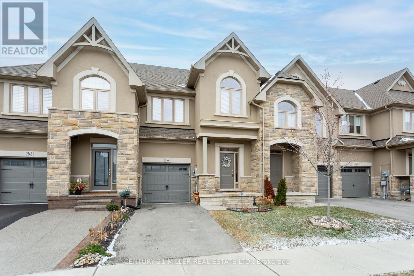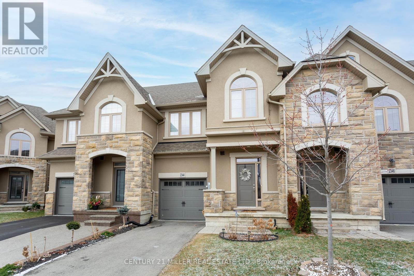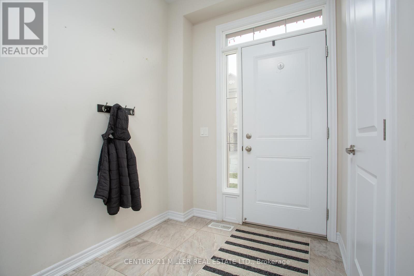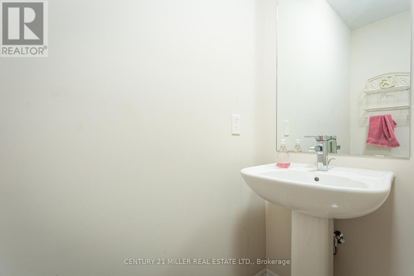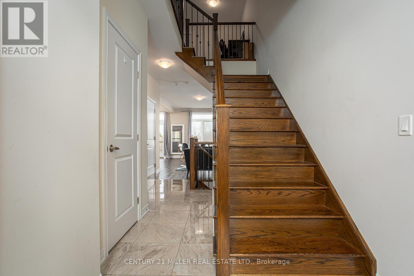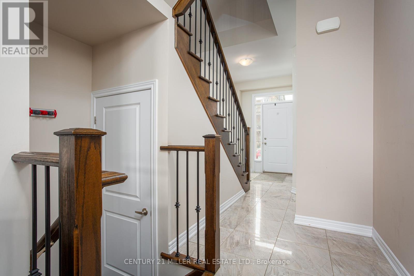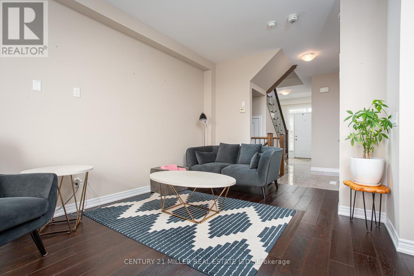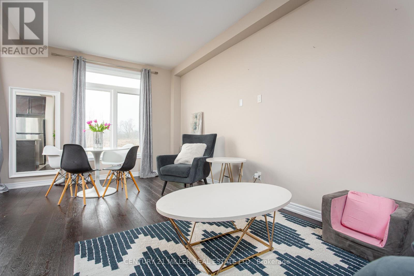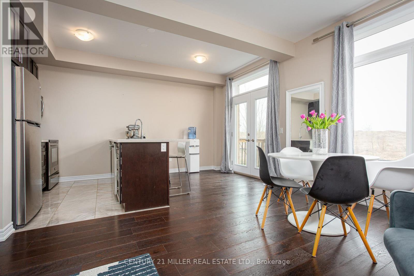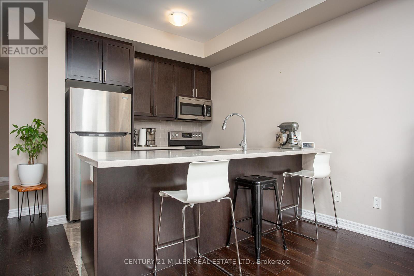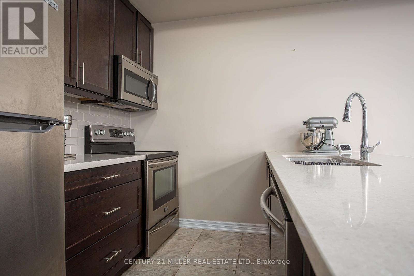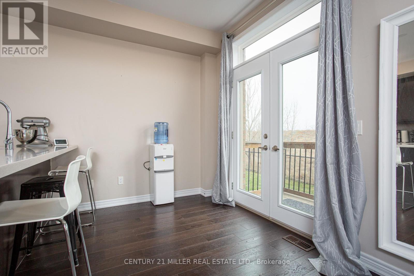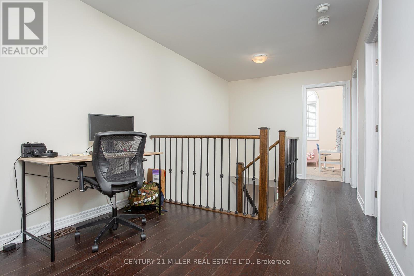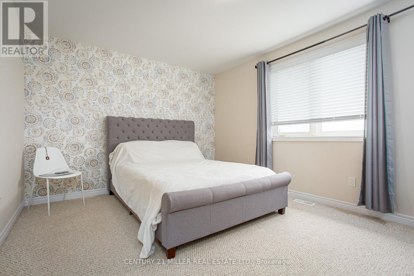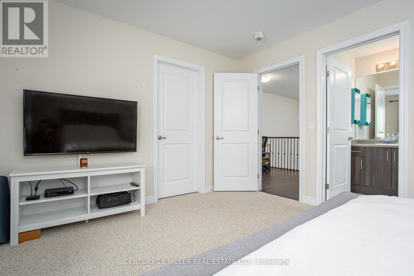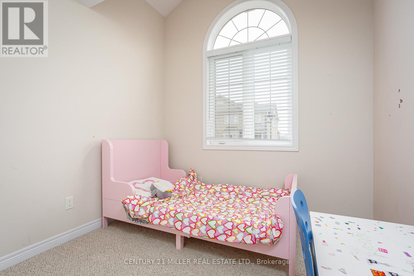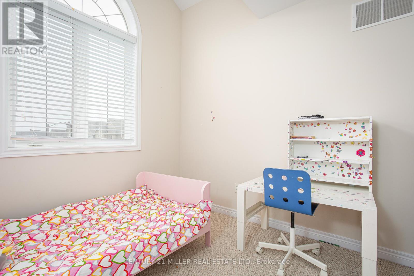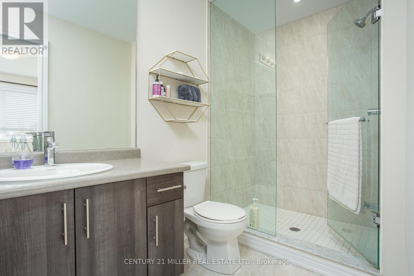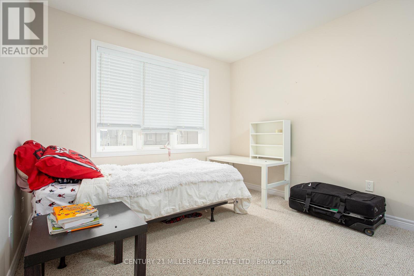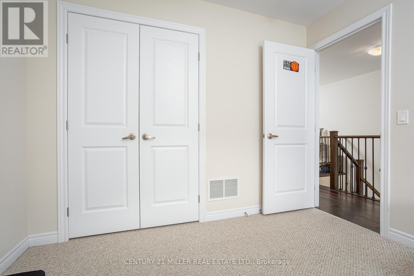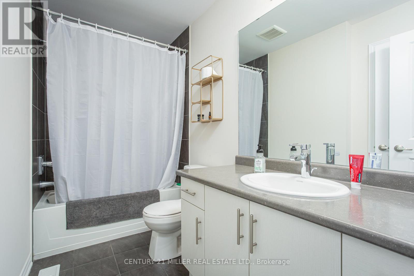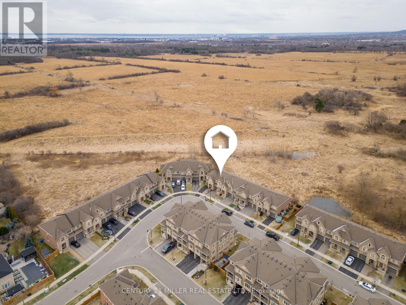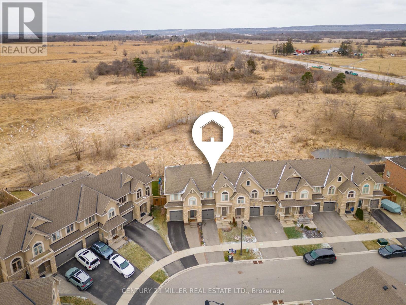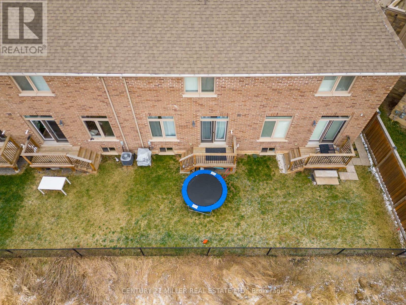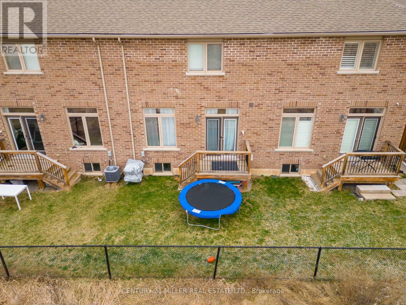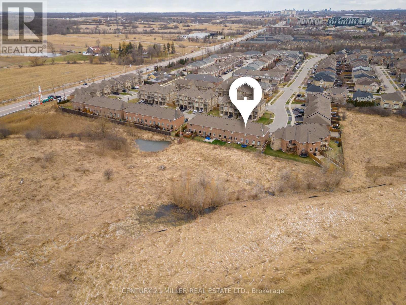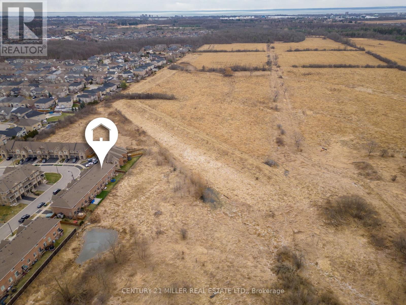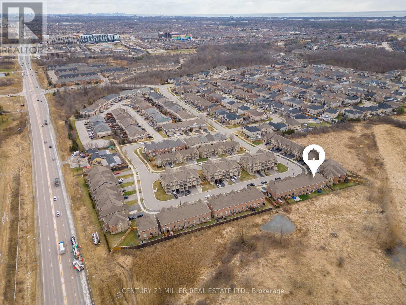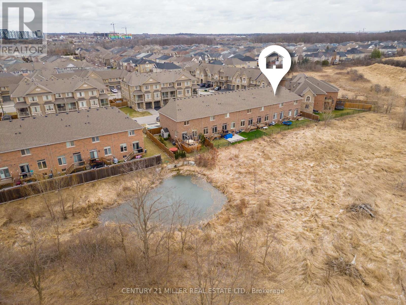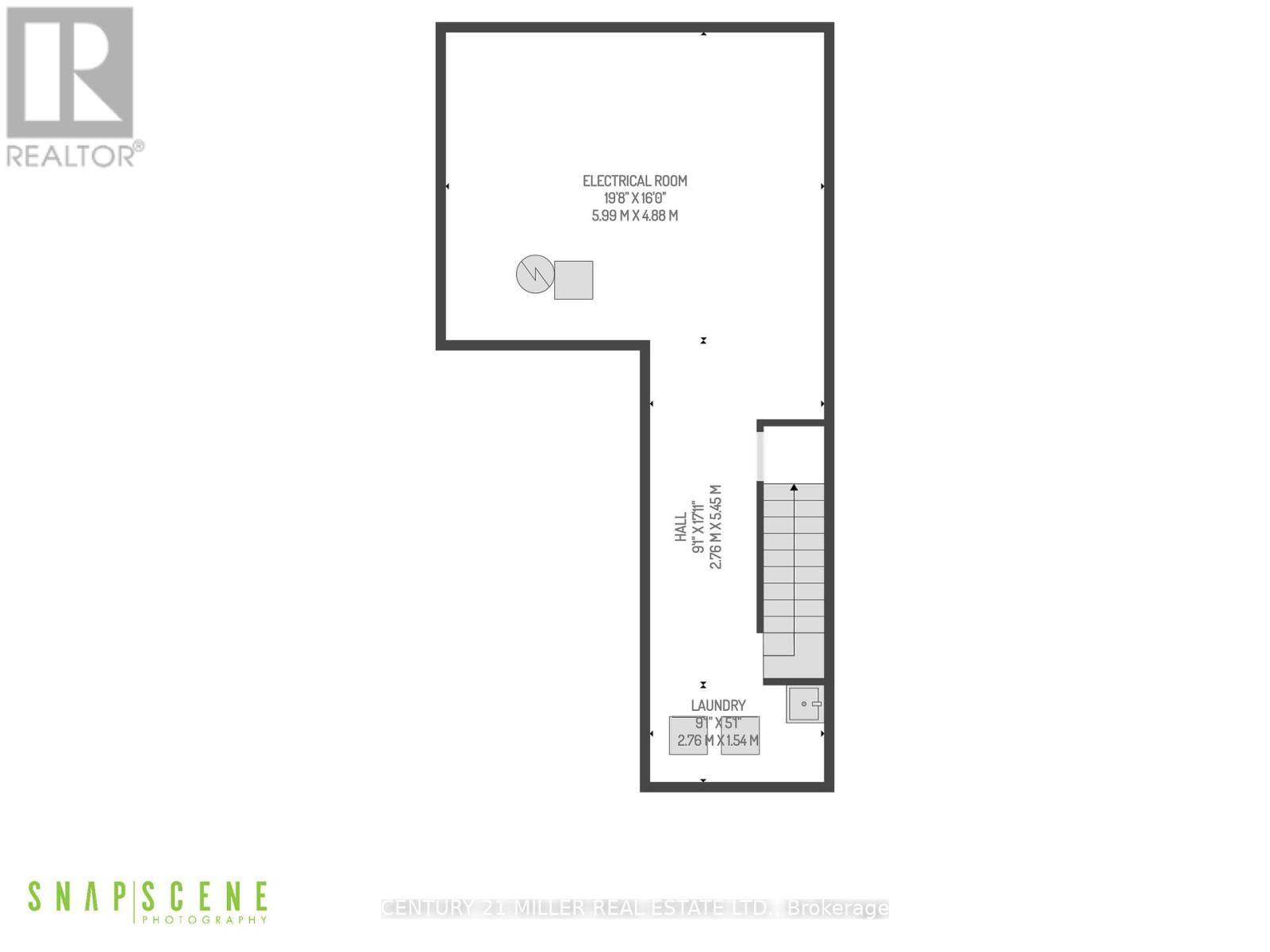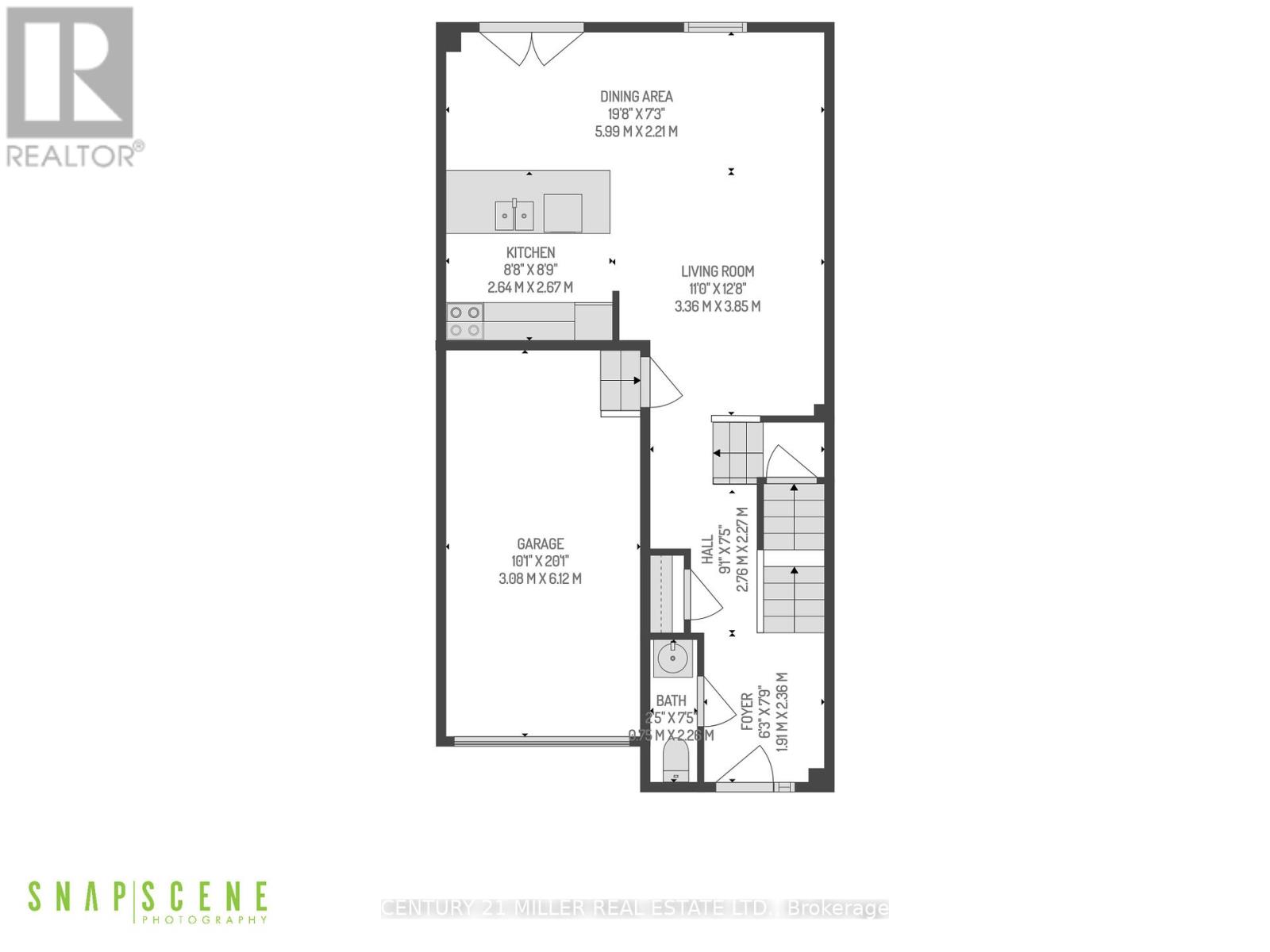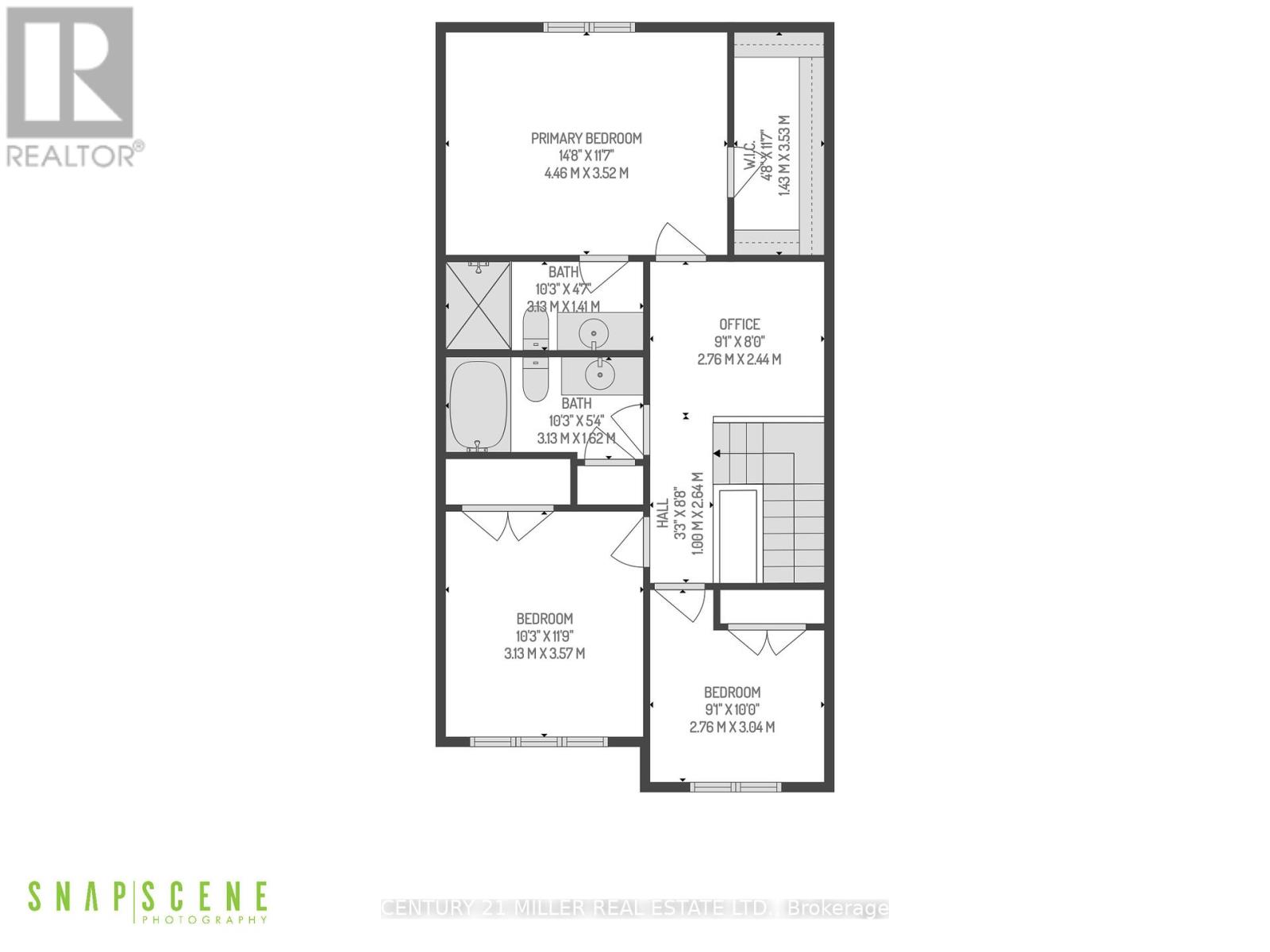3 Bedroom
3 Bathroom
Central Air Conditioning
Forced Air
$1,199,000
Desirable Bronte Creek two storey executive FREEHOLD townhome backing onto conservation green space! This 3 bedrooms and 2+1 bathrooms offers an open concept main floor with dark hardwood, 9' ceilings with a kitchen featuring dark maple cabinets, stainless steel appliances, quartz countertops and a large breakfast bar. Oak staircase with wrought iron pickets leads you to the second level master bedroom with large walk-in closet and ensuite. Also featuring an office space, two additional generous sized bedrooms and main bath. Close to schools, shopping, parks, QEW, 407, Bronte Go train station (id:27910)
Property Details
|
MLS® Number
|
W8162872 |
|
Property Type
|
Single Family |
|
Community Name
|
Palermo West |
|
Parking Space Total
|
2 |
Building
|
Bathroom Total
|
3 |
|
Bedrooms Above Ground
|
3 |
|
Bedrooms Total
|
3 |
|
Basement Development
|
Unfinished |
|
Basement Type
|
N/a (unfinished) |
|
Construction Style Attachment
|
Attached |
|
Cooling Type
|
Central Air Conditioning |
|
Heating Fuel
|
Natural Gas |
|
Heating Type
|
Forced Air |
|
Stories Total
|
2 |
|
Type
|
Row / Townhouse |
Parking
Land
|
Acreage
|
No |
|
Size Irregular
|
19.85 X 77.57 Ft |
|
Size Total Text
|
19.85 X 77.57 Ft |
Rooms
| Level |
Type |
Length |
Width |
Dimensions |
|
Second Level |
Bedroom |
4.46 m |
3.52 m |
4.46 m x 3.52 m |
|
Second Level |
Bedroom 2 |
3.57 m |
3.13 m |
3.57 m x 3.13 m |
|
Second Level |
Bedroom 3 |
3.04 m |
2.76 m |
3.04 m x 2.76 m |
|
Second Level |
Bathroom |
|
|
Measurements not available |
|
Ground Level |
Kitchen |
2.64 m |
2.67 m |
2.64 m x 2.67 m |
|
Ground Level |
Dining Room |
5.99 m |
2.21 m |
5.99 m x 2.21 m |
|
Ground Level |
Living Room |
3.36 m |
3.85 m |
3.36 m x 3.85 m |
|
Ground Level |
Bathroom |
|
|
Measurements not available |
|
Ground Level |
Foyer |
2.36 m |
1.91 m |
2.36 m x 1.91 m |

