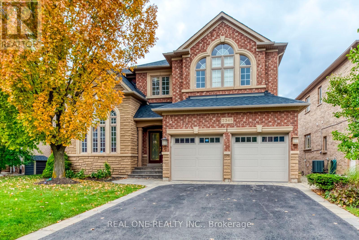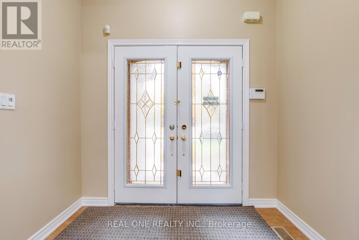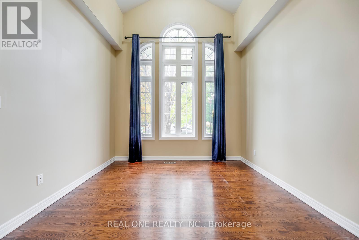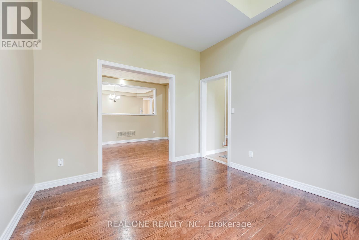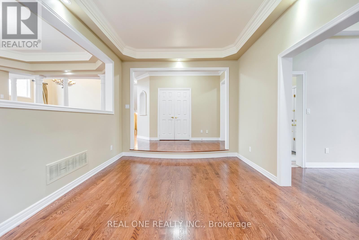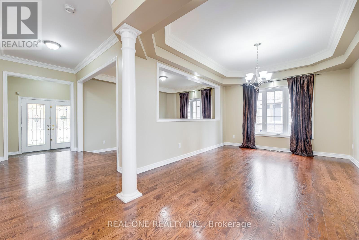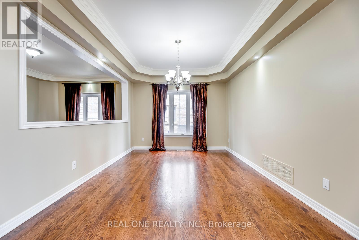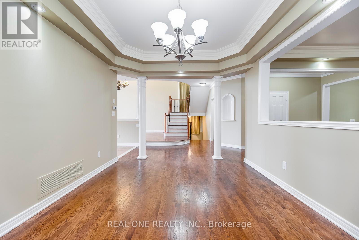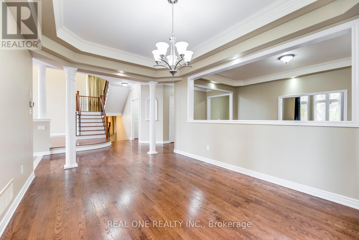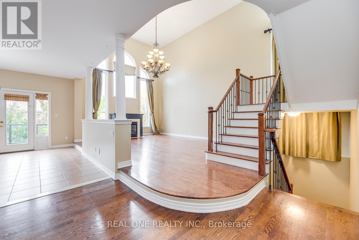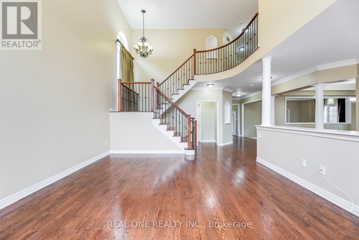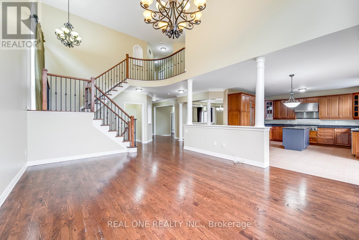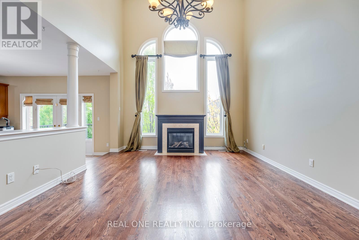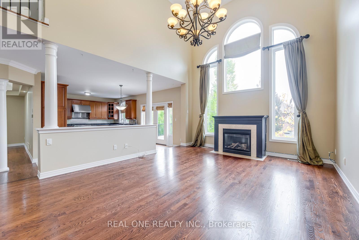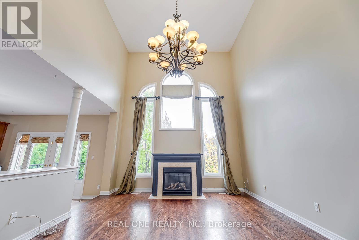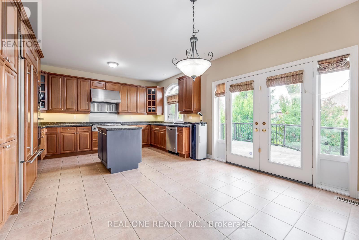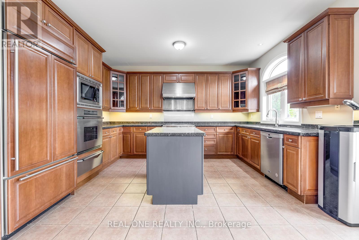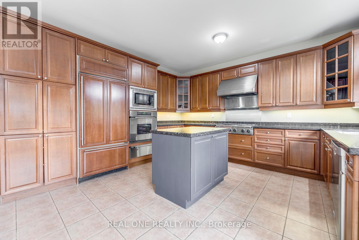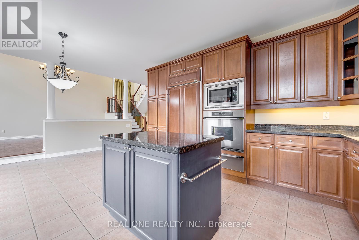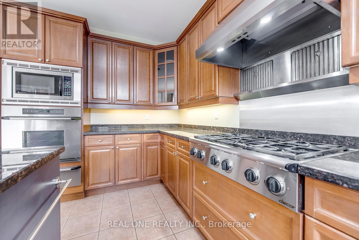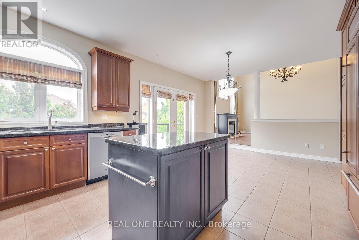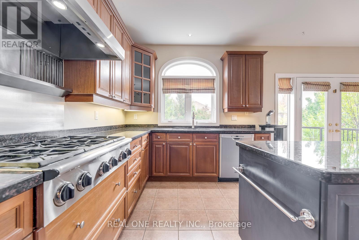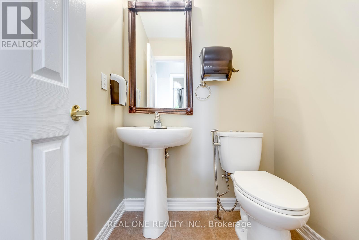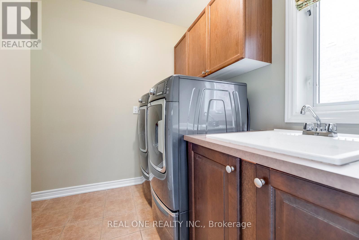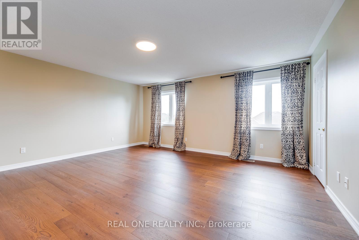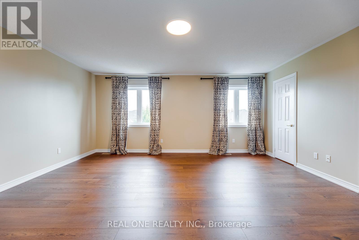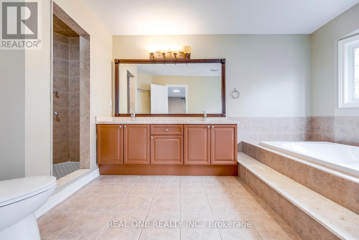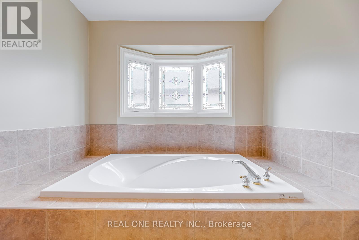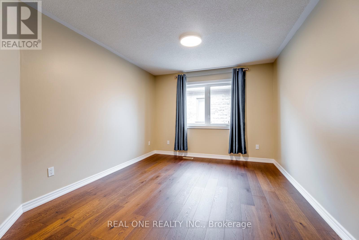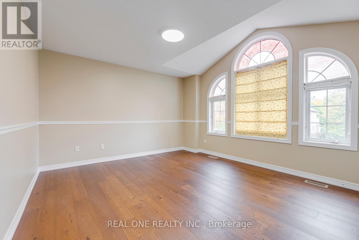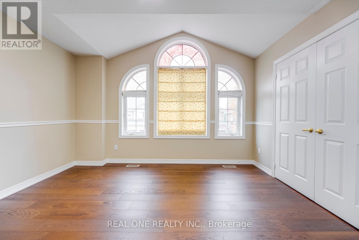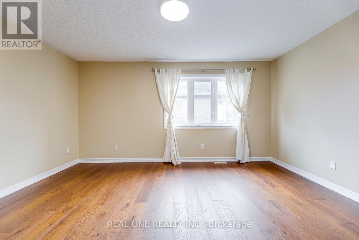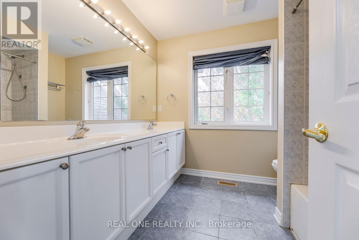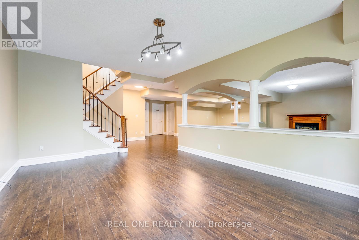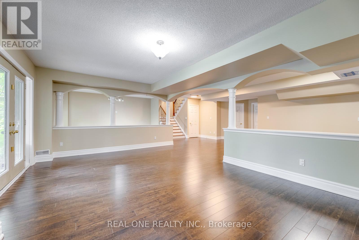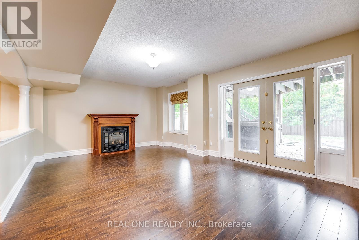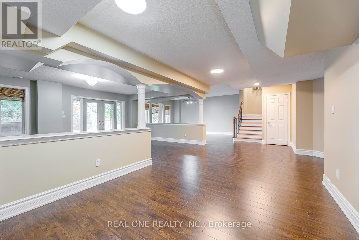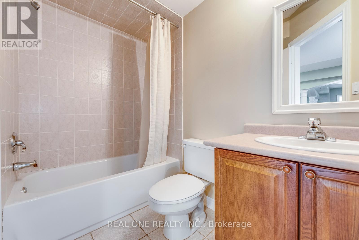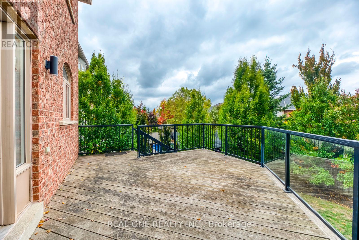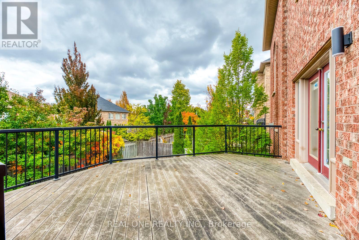5 Bedroom
4 Bathroom
Fireplace
Inground Pool
Central Air Conditioning
Forced Air
$6,500 Monthly
Stunning 4+1 Bedroom Home In Sought After Joshua Creek! ! Upgraded Kitchen With High Cabinets, Granite 6 Burner Professional Range, Panelled Fridge, and Central Island. Open To Above Family Room, Open Concept Layout, Hardwood Floors. Finished Walk-Out Basement. 2-Tier Deck, Back Yard Oasis. Kids Walk To School Without Crossing Street! Excellent Schools: Joshua Creek Ps, Munn's & Ir. Step To All Amenities And Highway. **** EXTRAS **** Tenant Can Use During The Lease: S.S Fridge, S.S Stove, Washer And Dryer, All Window Coverings, Cac, Garage Door Opener, And Remote. (id:27910)
Property Details
|
MLS® Number
|
W8255800 |
|
Property Type
|
Single Family |
|
Community Name
|
Iroquois Ridge North |
|
Amenities Near By
|
Park, Public Transit, Schools |
|
Parking Space Total
|
6 |
|
Pool Type
|
Inground Pool |
Building
|
Bathroom Total
|
4 |
|
Bedrooms Above Ground
|
4 |
|
Bedrooms Below Ground
|
1 |
|
Bedrooms Total
|
5 |
|
Basement Development
|
Finished |
|
Basement Features
|
Walk Out |
|
Basement Type
|
Full (finished) |
|
Construction Style Attachment
|
Detached |
|
Cooling Type
|
Central Air Conditioning |
|
Exterior Finish
|
Brick, Stone |
|
Fireplace Present
|
Yes |
|
Heating Fuel
|
Natural Gas |
|
Heating Type
|
Forced Air |
|
Stories Total
|
2 |
|
Type
|
House |
Parking
Land
|
Acreage
|
No |
|
Land Amenities
|
Park, Public Transit, Schools |
|
Size Irregular
|
59.42 X 118.11 Ft |
|
Size Total Text
|
59.42 X 118.11 Ft |
Rooms
| Level |
Type |
Length |
Width |
Dimensions |
|
Second Level |
Primary Bedroom |
17.09 m |
15.71 m |
17.09 m x 15.71 m |
|
Second Level |
Bedroom 2 |
13.28 m |
12.79 m |
13.28 m x 12.79 m |
|
Second Level |
Bedroom 3 |
15.58 m |
11.09 m |
15.58 m x 11.09 m |
|
Second Level |
Bedroom 4 |
11.51 m |
10.59 m |
11.51 m x 10.59 m |
|
Basement |
Recreational, Games Room |
13.84 m |
20.66 m |
13.84 m x 20.66 m |
|
Basement |
Bedroom 5 |
13.09 m |
10.5 m |
13.09 m x 10.5 m |
|
Main Level |
Living Room |
14.6 m |
10.89 m |
14.6 m x 10.89 m |
|
Main Level |
Dining Room |
16.3 m |
10.79 m |
16.3 m x 10.79 m |
|
Main Level |
Kitchen |
14.2 m |
11.81 m |
14.2 m x 11.81 m |
|
Main Level |
Eating Area |
14.2 m |
8.89 m |
14.2 m x 8.89 m |
|
Main Level |
Family Room |
18.11 m |
15.19 m |
18.11 m x 15.19 m |
|
Main Level |
Den |
11.38 m |
10.89 m |
11.38 m x 10.89 m |

