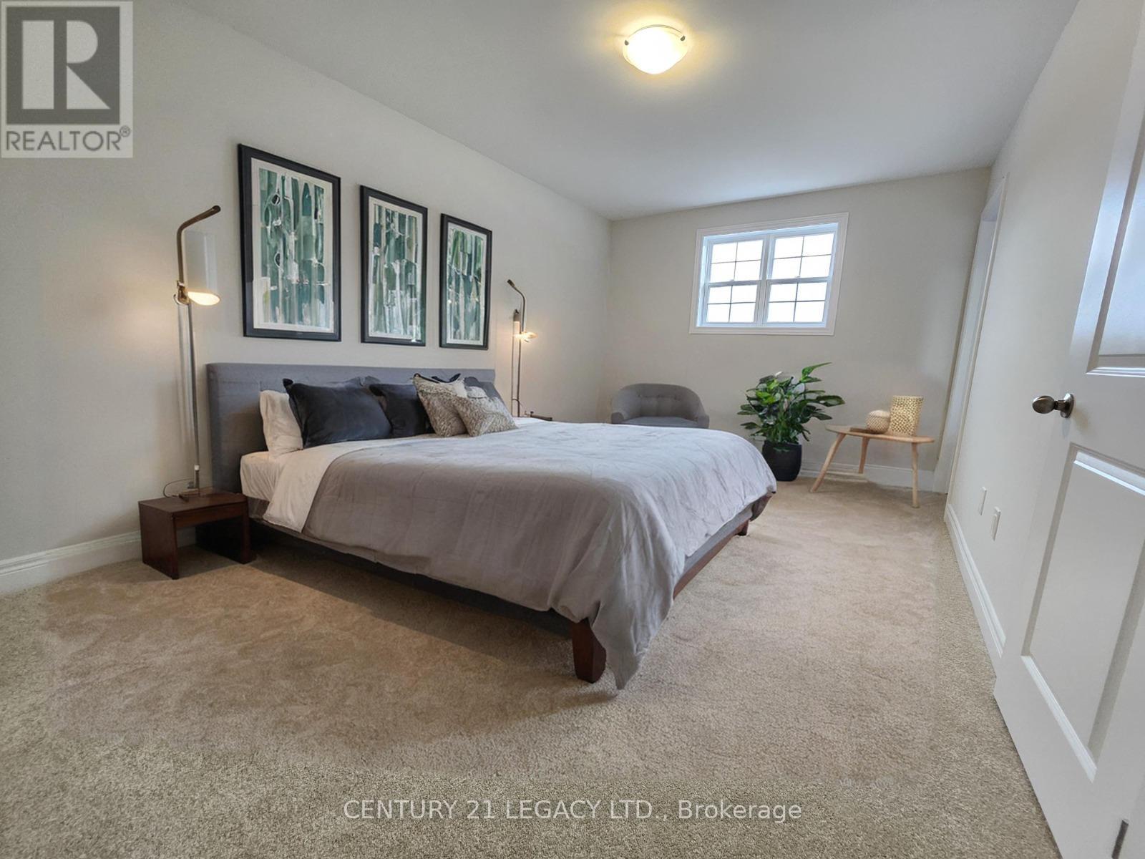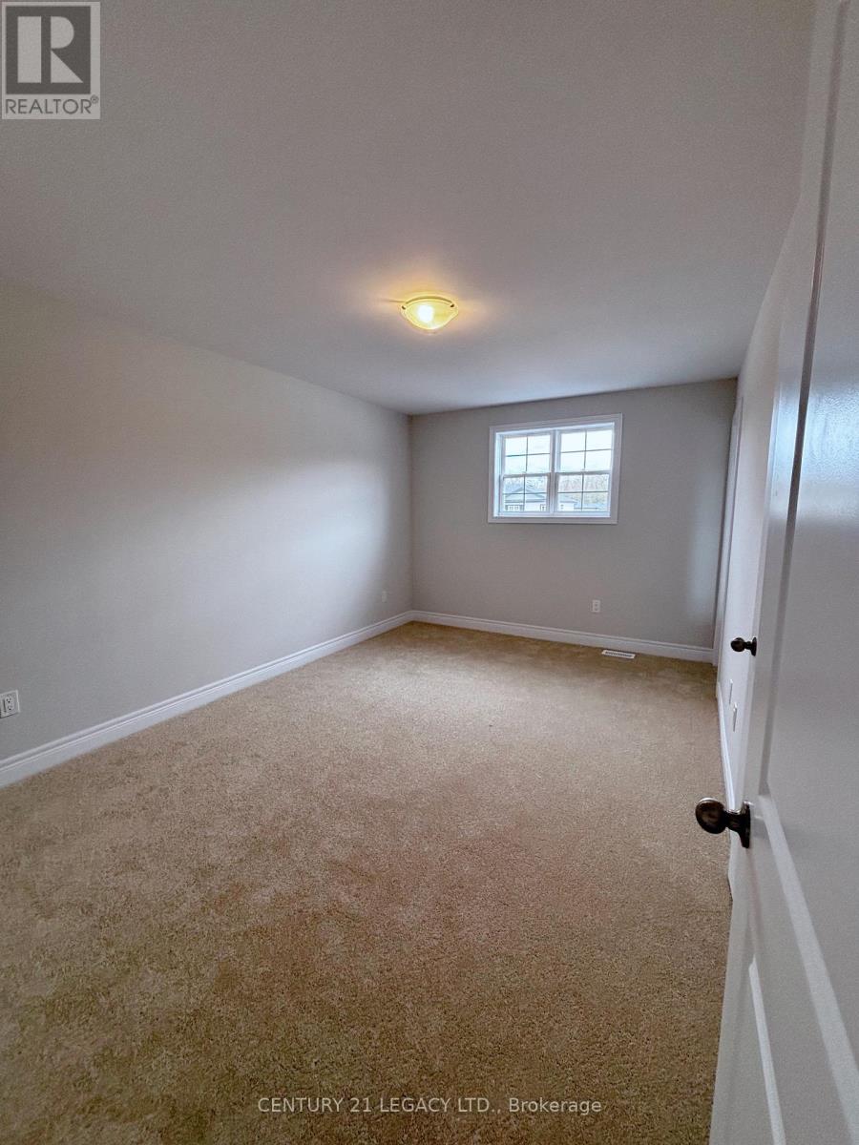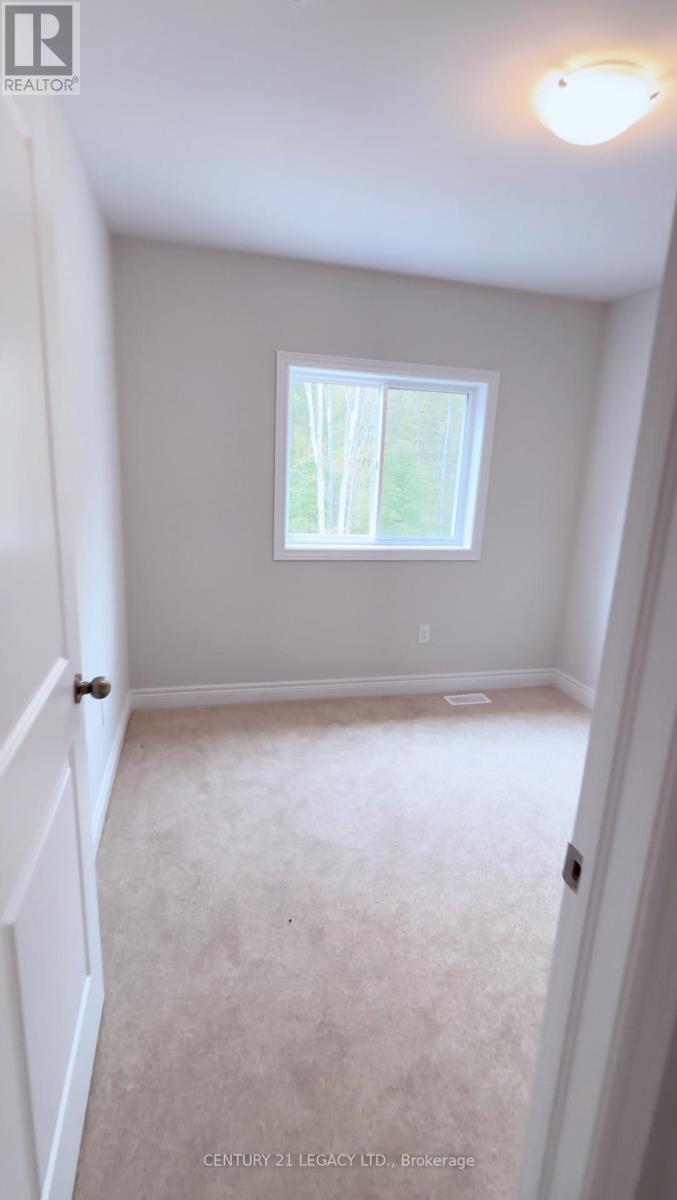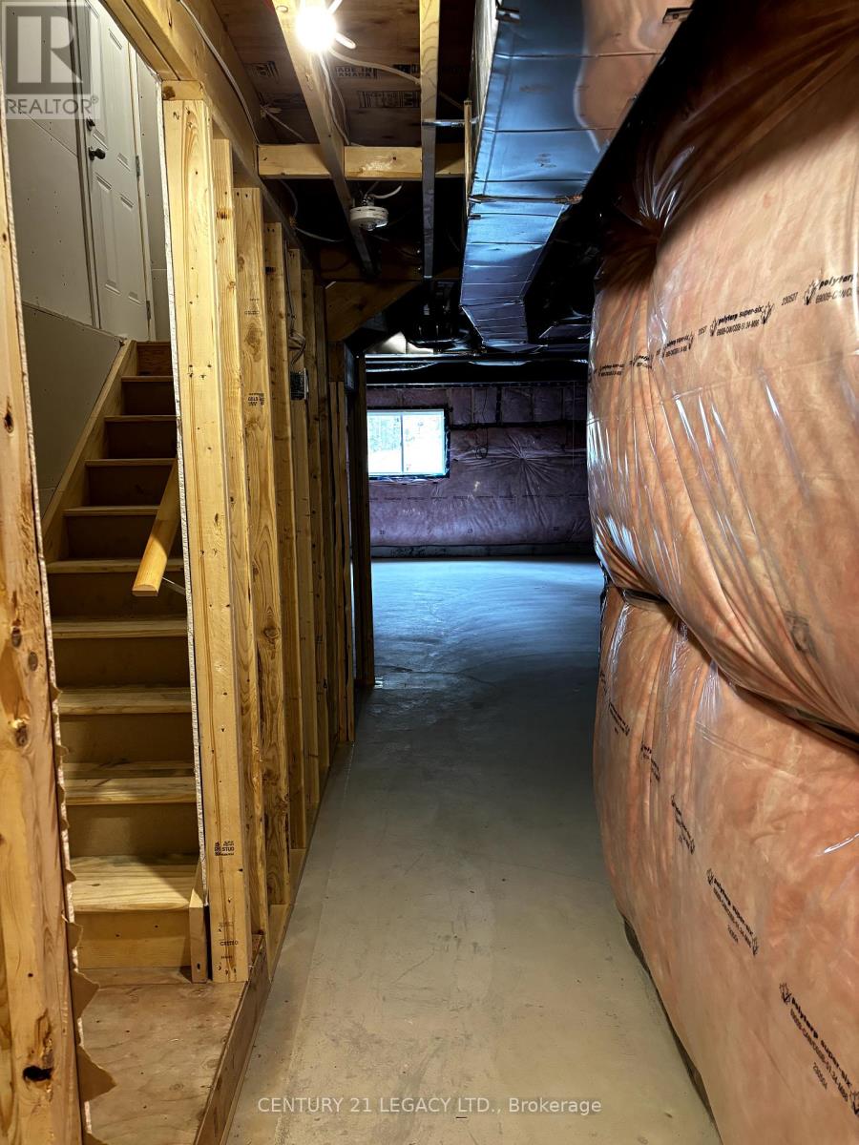4 Bedroom
3 Bathroom
Central Air Conditioning, Ventilation System
Forced Air
$639,000
**Virtually Staged** Experience Muskoka living in a vibrant Gravenhurst community near downtown and Lake Muskoka's wharf.Welcome to 235 Daffodil court. Sits on a deep 149ft lot and over 1500 sq. ft of living space, Surrounded by mature trees and 5 mins drive to Lake Muskoka, whether you are first time home buyer or investor, this unfilled corner unit townhouse in a newly developed community checks all the boxes. Featuring 4 beds 2.5 baths, attached garage and a total of 3 car parking space. Spacious eat-in kitchen featuring stainless steel appliances with ample storage space, pots and pan drawers, 36 fridge opening and an open concept living area in this corner lot provides ample natural light throughout. This townhome has a full lower level and an upgraded separate Enterance by builder which provides great oppurtinity for a legal separate unit for renting for extra income. An ideal choice for those starting their homeownership journey. The fornt and backyard will be fresholy sodded and drive will be paved this summer. Near by: YMCA, Parks, Schools, bog box grocery stores, Taboo golf resort etc. Home upgrades: Egress windows, 3 pc bathroom rough in Basement, Shut off valve for water line fridge, Smooth ceiling Entire house, Upgraded under pad second floor, crown molding, 24"" pantry kitchen, Microwave cabinet, bigger Island and Larger countertop, 36"" upper cabinets, upgraded bathroom tiles, and many more. See the upgrade list in docuemnts attached. (id:27910)
Property Details
|
MLS® Number
|
X8334588 |
|
Property Type
|
Single Family |
|
Parking Space Total
|
3 |
Building
|
Bathroom Total
|
3 |
|
Bedrooms Above Ground
|
4 |
|
Bedrooms Total
|
4 |
|
Appliances
|
Water Heater |
|
Basement Features
|
Separate Entrance |
|
Basement Type
|
Full |
|
Construction Style Attachment
|
Attached |
|
Cooling Type
|
Central Air Conditioning, Ventilation System |
|
Exterior Finish
|
Vinyl Siding |
|
Foundation Type
|
Concrete |
|
Heating Fuel
|
Natural Gas |
|
Heating Type
|
Forced Air |
|
Stories Total
|
2 |
|
Type
|
Row / Townhouse |
|
Utility Water
|
Municipal Water |
Parking
Land
|
Acreage
|
No |
|
Sewer
|
Sanitary Sewer |
|
Size Irregular
|
26.38 X 149.582 Ft |
|
Size Total Text
|
26.38 X 149.582 Ft |
Rooms
| Level |
Type |
Length |
Width |
Dimensions |
|
Second Level |
Primary Bedroom |
4.19 m |
3.35 m |
4.19 m x 3.35 m |
|
Second Level |
Bedroom 2 |
3.4 m |
2.79 m |
3.4 m x 2.79 m |
|
Second Level |
Bedroom 3 |
3.78 m |
2.79 m |
3.78 m x 2.79 m |
|
Second Level |
Bedroom 4 |
2.79 m |
2.43 m |
2.79 m x 2.43 m |
|
Second Level |
Bathroom |
|
|
Measurements not available |
|
Second Level |
Bathroom |
|
|
Measurements not available |
|
Main Level |
Great Room |
5.79 m |
5.74 m |
5.79 m x 5.74 m |
|
Main Level |
Kitchen |
5.74 m |
2.69 m |
5.74 m x 2.69 m |






































