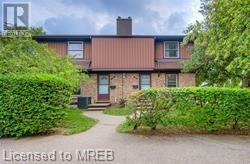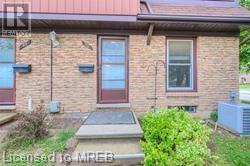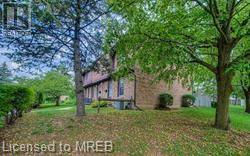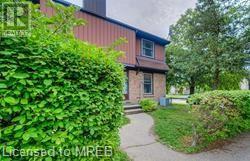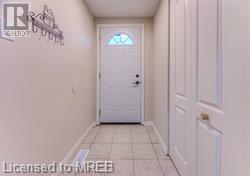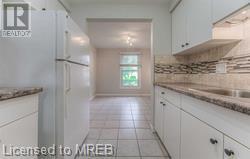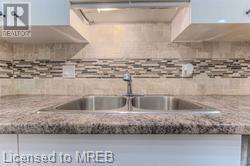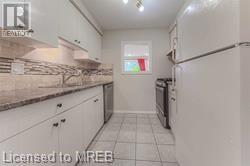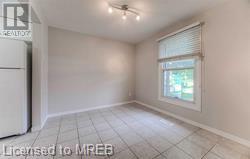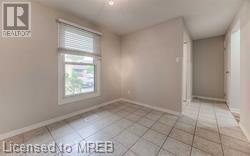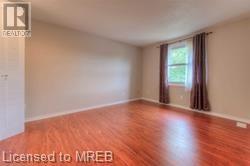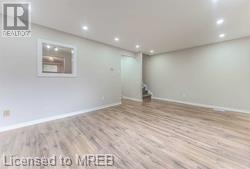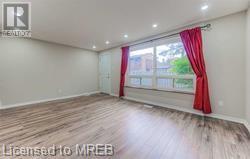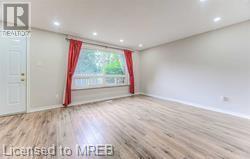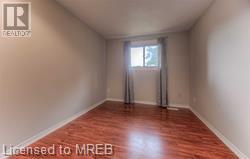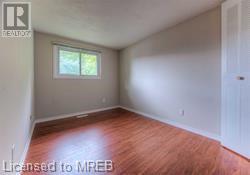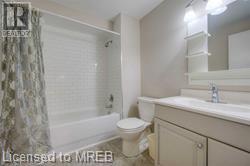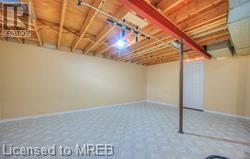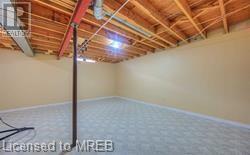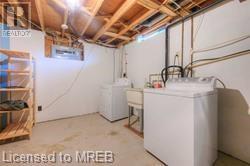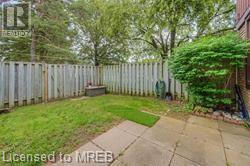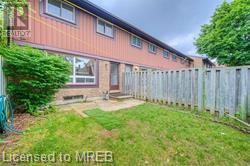235 Ferguson Avenue Unit# 50 Cambridge, Ontario N1R 6G1
3 Bedroom
1 Bathroom
1749.6800
2 Level
Central Air Conditioning
Forced Air
$549,900Maintenance, Common Area Maintenance, Property Management, Water, Parking
$495 Monthly
Maintenance, Common Area Maintenance, Property Management, Water, Parking
$495 MonthlyWELCOME HOME to this fantastic opportunity to get into home ownership!!! Loaded with possibilities, this 3-bedroom, 1 bathroom END UNIT condo townhouse with 1 parking spot is centrally located to all amenities and walking distance to the community center, schools & shopping. The main floor welcomes you with laminate floors, open living area and walk-out to a fenced patio. The upper floor has three bedrooms and a 4pc bathroom. Need more space? How about walking down to the partially finished basement with laundry and storage area. This wont last long!!! (id:27910)
Property Details
| MLS® Number | 40574008 |
| Property Type | Single Family |
| Amenities Near By | Hospital, Place Of Worship, Public Transit |
| Equipment Type | Water Heater |
| Parking Space Total | 1 |
| Rental Equipment Type | Water Heater |
Building
| Bathroom Total | 1 |
| Bedrooms Above Ground | 3 |
| Bedrooms Total | 3 |
| Appliances | Dishwasher, Dryer, Refrigerator, Water Softener, Washer, Gas Stove(s), Window Coverings |
| Architectural Style | 2 Level |
| Basement Development | Partially Finished |
| Basement Type | Partial (partially Finished) |
| Constructed Date | 1975 |
| Construction Style Attachment | Attached |
| Cooling Type | Central Air Conditioning |
| Exterior Finish | Aluminum Siding, Brick |
| Heating Fuel | Natural Gas |
| Heating Type | Forced Air |
| Stories Total | 2 |
| Size Interior | 1749.6800 |
| Type | Row / Townhouse |
| Utility Water | Municipal Water |
Land
| Access Type | Highway Access |
| Acreage | No |
| Land Amenities | Hospital, Place Of Worship, Public Transit |
| Sewer | Municipal Sewage System |
| Zoning Description | Res |
Rooms
| Level | Type | Length | Width | Dimensions |
|---|---|---|---|---|
| Second Level | Primary Bedroom | 10'2'' x 13'6'' | ||
| Second Level | Bedroom | 8'10'' x 10'8'' | ||
| Second Level | Bedroom | 10'2'' x 14'1'' | ||
| Second Level | 4pc Bathroom | Measurements not available | ||
| Basement | Recreation Room | 16'4'' x 18'6'' | ||
| Basement | Laundry Room | 16'4'' x 9'5'' | ||
| Main Level | Living Room | 10'5'' x 8'11'' | ||
| Main Level | Kitchen | 8'1'' x 7'5'' | ||
| Main Level | Dining Room | 17'1'' x 12'1'' |

