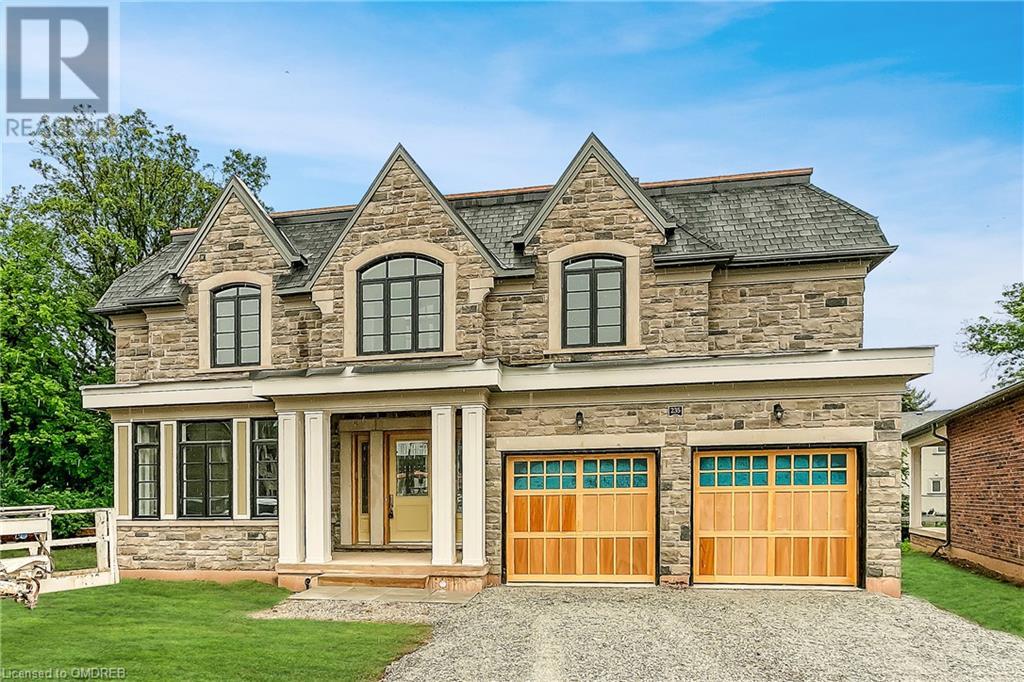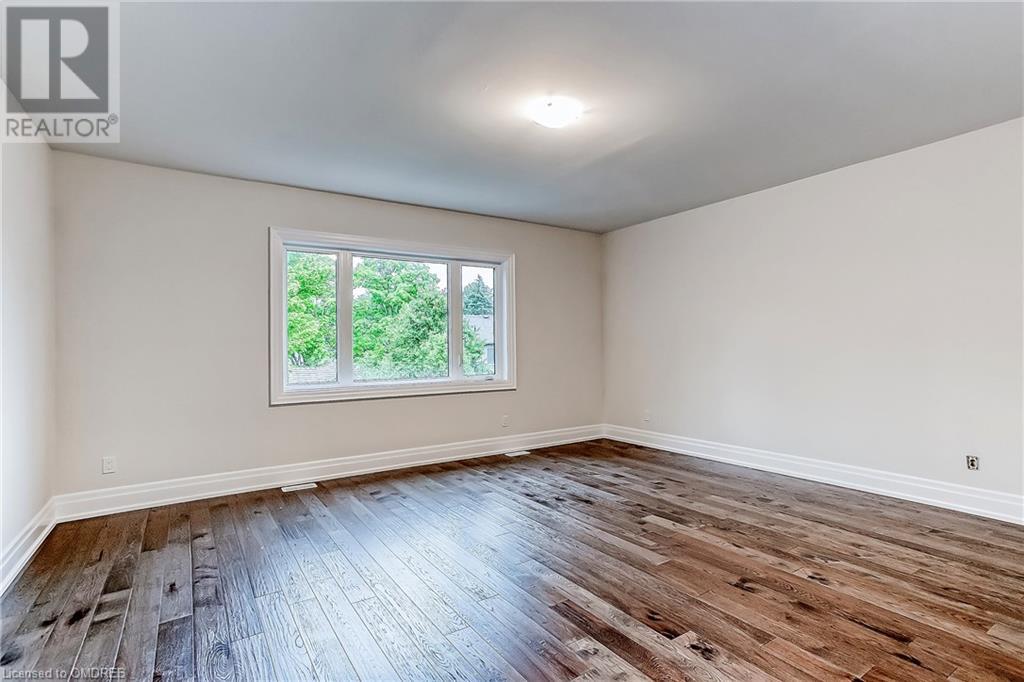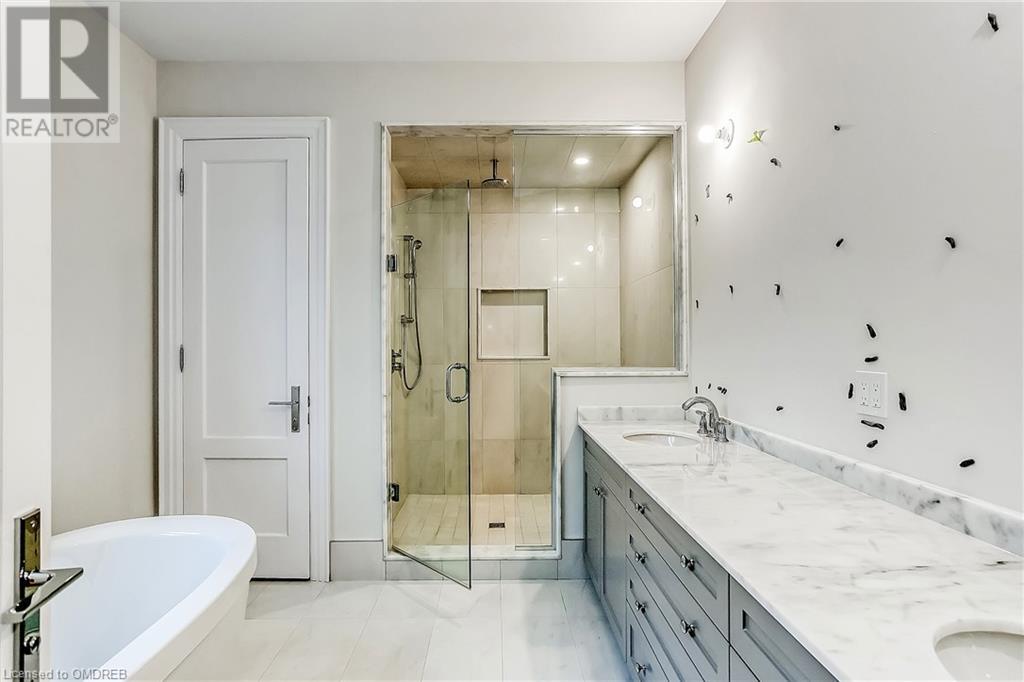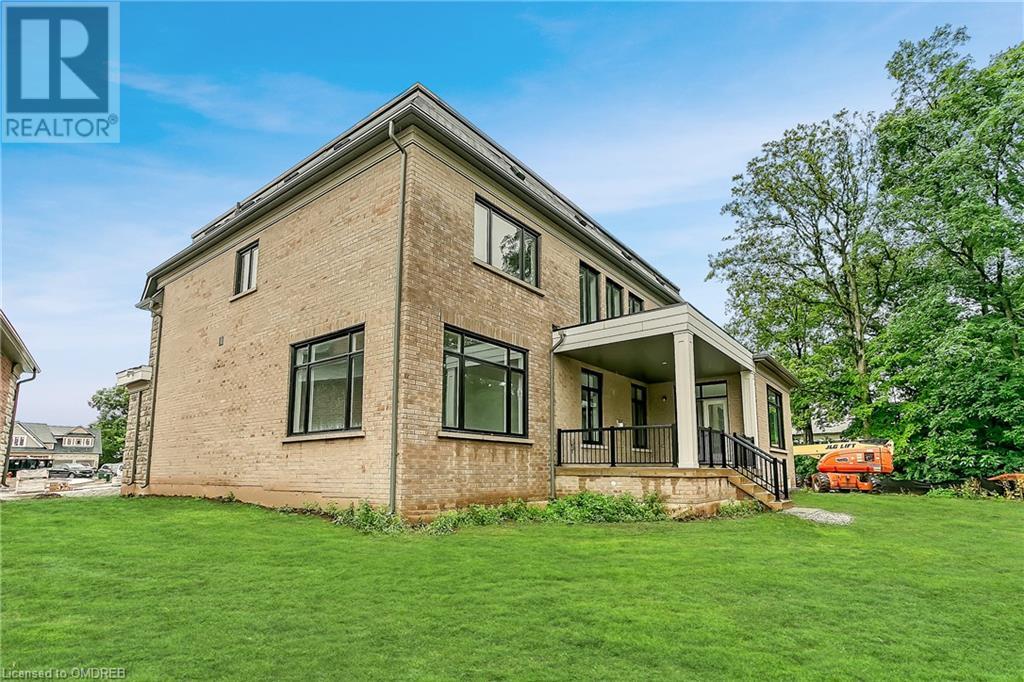4 Bedroom
6 Bathroom
6300 sqft
2 Level
Fireplace
Central Air Conditioning
Forced Air
$9,500 Monthly
Gorgeous executive rental in Bronte. 4,300 sq ft above grade plus approximately 2,000 sq ft finished basement. 10' ceiling height on main, lots of crown moldings, hand-scraped hardwood. Beautiful, massive Downsview kitchen with quartz counter tops. Soaring 2 storey ceiling in great room. Main floor den. Elevator access to all 3 levels. Second floor laundry. All bedrooms are big and have en-suites. Finished basement with 5th bedroom, full bath, rec room and theatre room. Covered porch off the back. Big pie-shaped lot. Double car garage. Double drive with parking for 4 cars. Walk to shopping and marina in Bronte. Park across the street. (id:27910)
Property Details
|
MLS® Number
|
40589969 |
|
Property Type
|
Single Family |
|
Amenities Near By
|
Park |
|
Equipment Type
|
Water Heater |
|
Features
|
Automatic Garage Door Opener |
|
Parking Space Total
|
6 |
|
Rental Equipment Type
|
Water Heater |
|
Structure
|
Porch |
Building
|
Bathroom Total
|
6 |
|
Bedrooms Above Ground
|
4 |
|
Bedrooms Total
|
4 |
|
Appliances
|
Central Vacuum, Dishwasher, Dryer, Refrigerator, Washer, Hood Fan, Garage Door Opener |
|
Architectural Style
|
2 Level |
|
Basement Development
|
Finished |
|
Basement Type
|
Full (finished) |
|
Constructed Date
|
2021 |
|
Construction Style Attachment
|
Detached |
|
Cooling Type
|
Central Air Conditioning |
|
Exterior Finish
|
Brick, Stone |
|
Fireplace Present
|
Yes |
|
Fireplace Total
|
1 |
|
Foundation Type
|
Poured Concrete |
|
Half Bath Total
|
1 |
|
Heating Type
|
Forced Air |
|
Stories Total
|
2 |
|
Size Interior
|
6300 Sqft |
|
Type
|
House |
|
Utility Water
|
Municipal Water |
Parking
Land
|
Acreage
|
No |
|
Land Amenities
|
Park |
|
Sewer
|
Municipal Sewage System |
|
Size Depth
|
170 Ft |
|
Size Frontage
|
60 Ft |
|
Zoning Description
|
Rl3-5 |
Rooms
| Level |
Type |
Length |
Width |
Dimensions |
|
Second Level |
Laundry Room |
|
|
Measurements not available |
|
Second Level |
3pc Bathroom |
|
|
Measurements not available |
|
Second Level |
Bedroom |
|
|
14'0'' x 10'0'' |
|
Second Level |
3pc Bathroom |
|
|
Measurements not available |
|
Second Level |
Bedroom |
|
|
15'0'' x 13'6'' |
|
Second Level |
4pc Bathroom |
|
|
Measurements not available |
|
Second Level |
Bedroom |
|
|
16'6'' x 12'0'' |
|
Second Level |
Full Bathroom |
|
|
Measurements not available |
|
Second Level |
Primary Bedroom |
|
|
18'0'' x 16'0'' |
|
Basement |
3pc Bathroom |
|
|
Measurements not available |
|
Basement |
Media |
|
|
14'3'' x 24'5'' |
|
Basement |
Recreation Room |
|
|
33'0'' x 14'3'' |
|
Main Level |
2pc Bathroom |
|
|
Measurements not available |
|
Main Level |
Mud Room |
|
|
Measurements not available |
|
Main Level |
Dining Room |
|
|
16'2'' x 19'5'' |
|
Main Level |
Office |
|
|
15'6'' x 15'0'' |
|
Main Level |
Great Room |
|
|
19'10'' x 15'0'' |
|
Main Level |
Breakfast |
|
|
16'2'' x 11'6'' |
|
Main Level |
Kitchen |
|
|
16'2'' x 18'3'' |











































